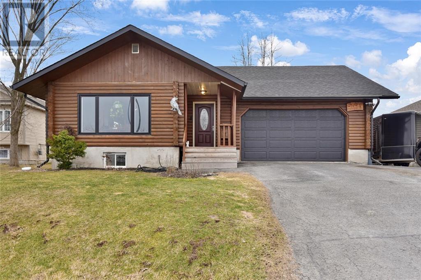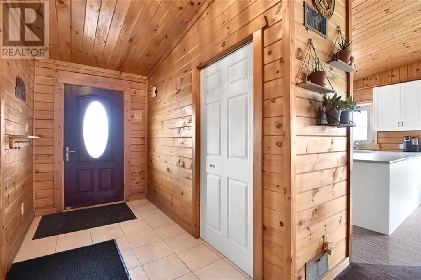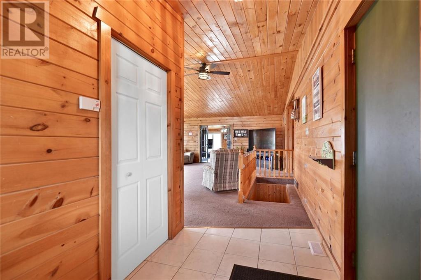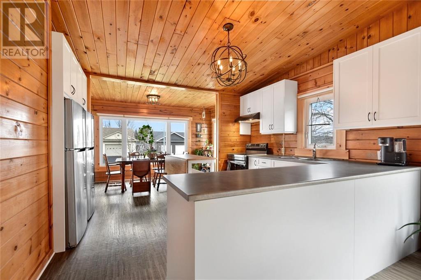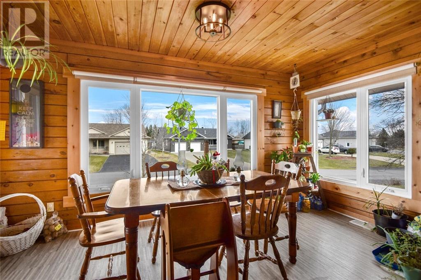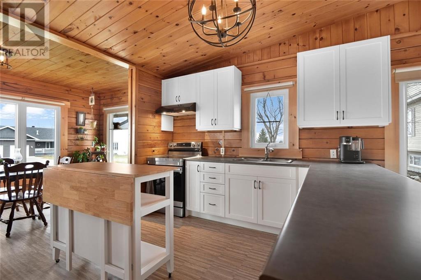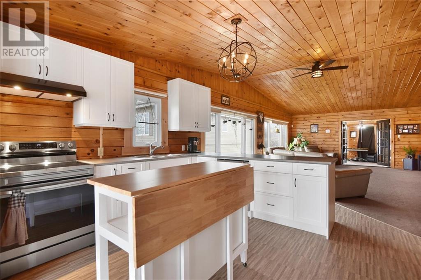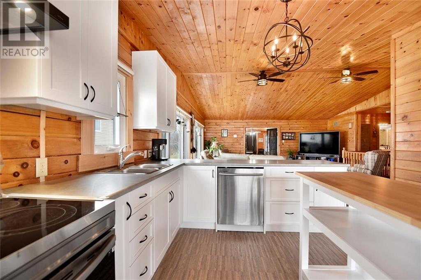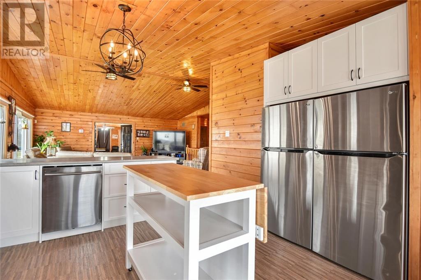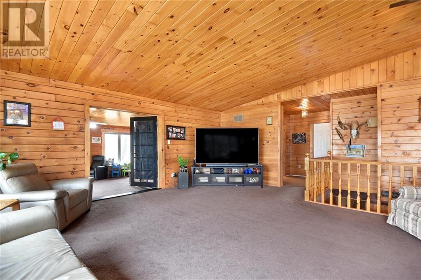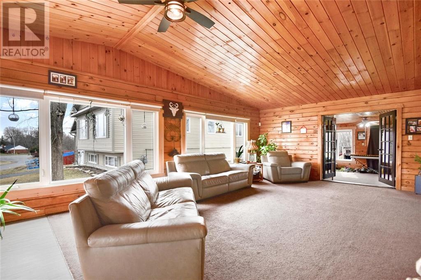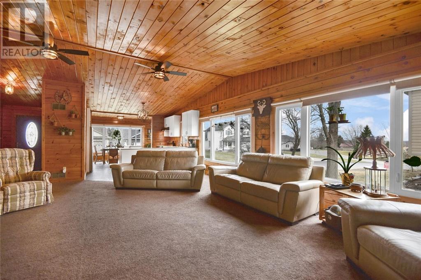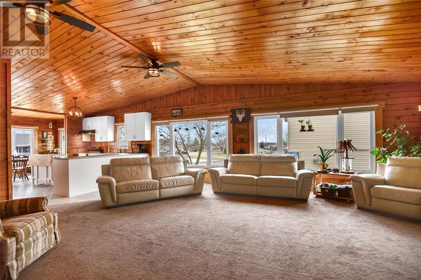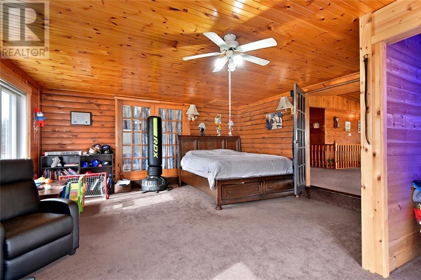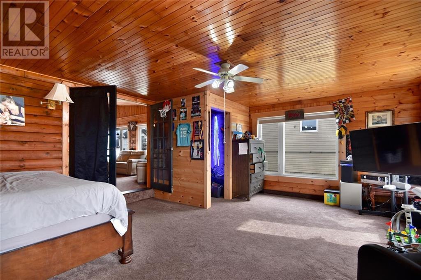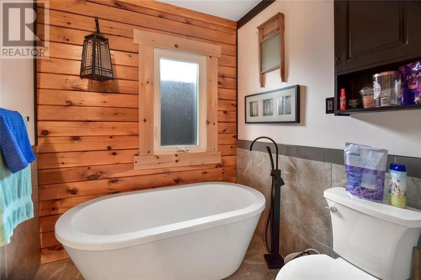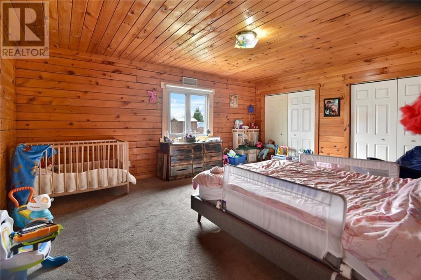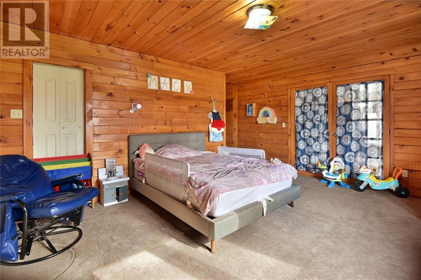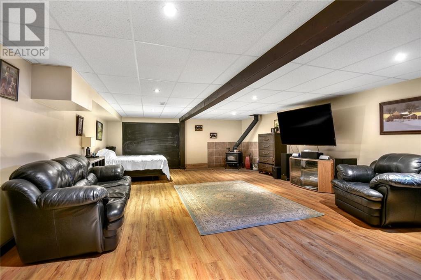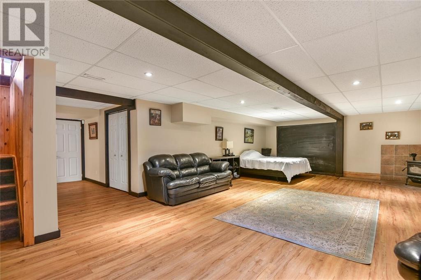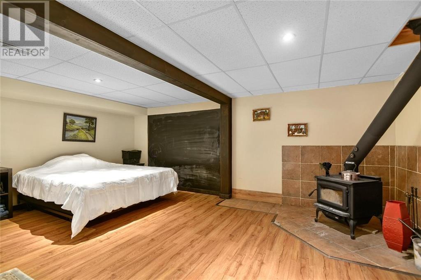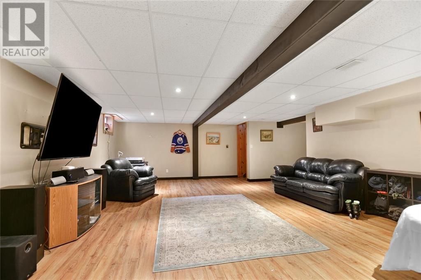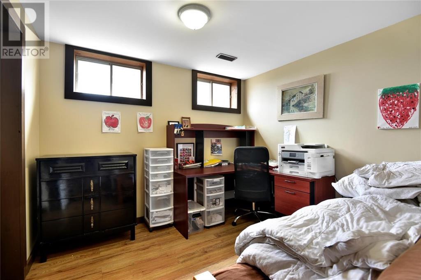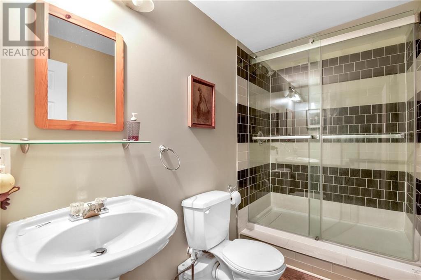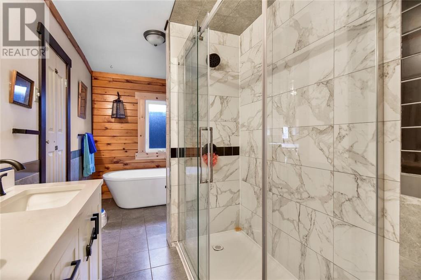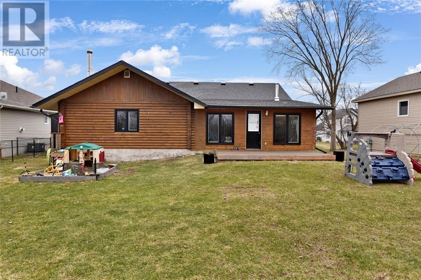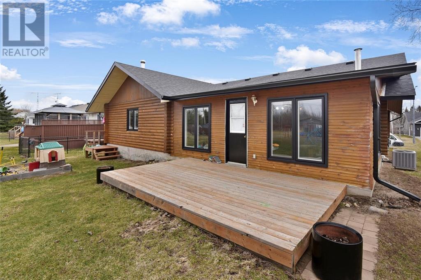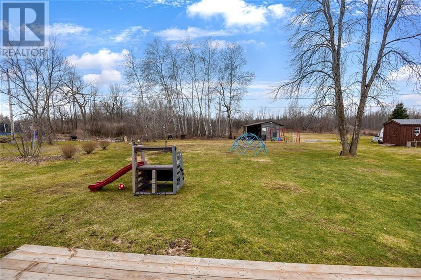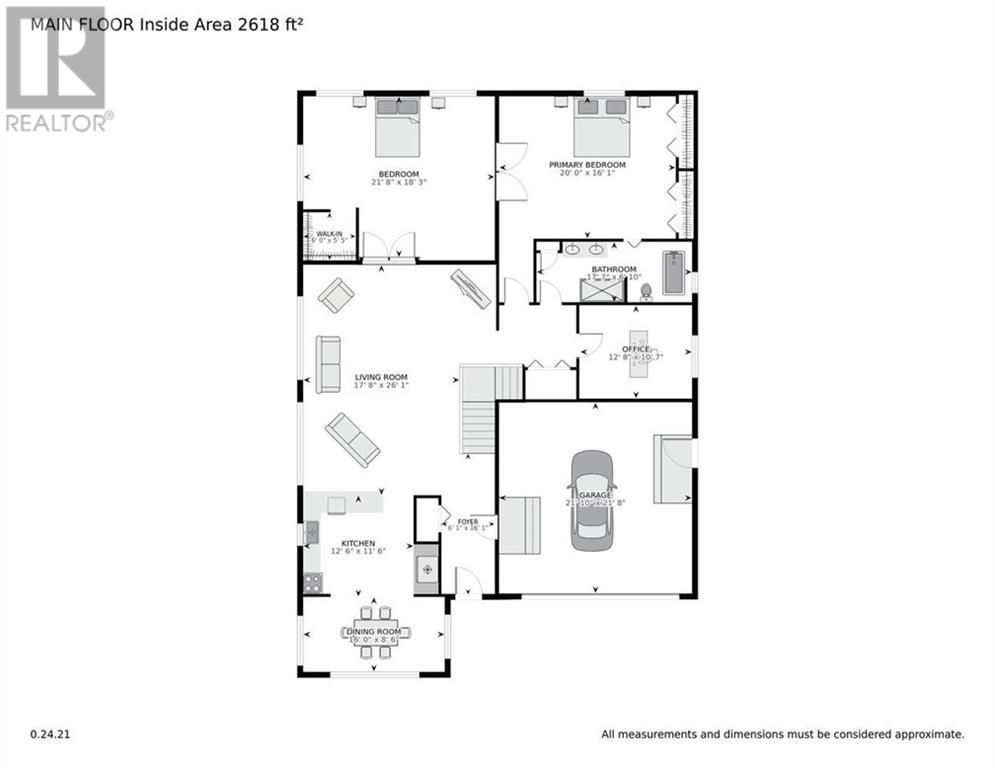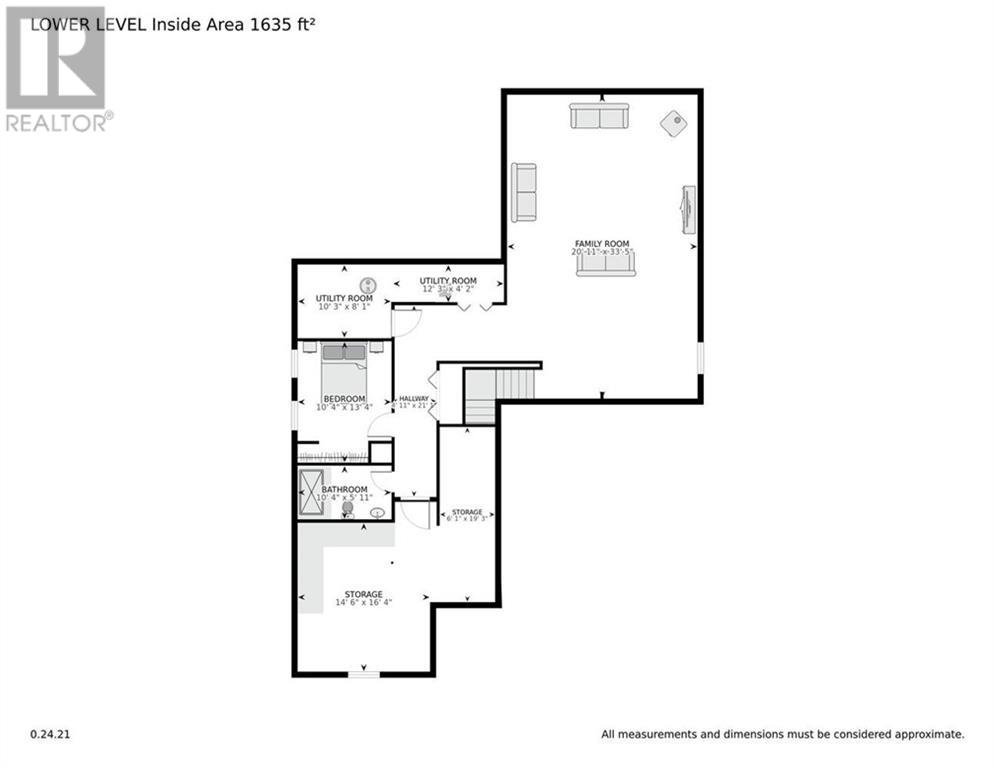
ABOUT THIS PROPERTY
PROPERTY DETAILS
| Bathroom Total | 2 |
| Bedrooms Total | 3 |
| Half Bathrooms Total | 0 |
| Year Built | 1992 |
| Cooling Type | Central air conditioning |
| Flooring Type | Wall-to-wall carpet, Vinyl |
| Heating Type | Forced air |
| Heating Fuel | Natural gas |
| Stories Total | 1 |
| Family room | Lower level | 20'11" x 33'5" |
| Bedroom | Lower level | 10'4" x 13'4" |
| 3pc Bathroom | Lower level | 10'4" x 5'11" |
| Storage | Lower level | 14'6" x 16'4" |
| Storage | Lower level | 6'1" x 19'3" |
| Utility room | Lower level | 10'3" x 8'1" |
| Utility room | Lower level | 12'3" x 4'2" |
| Foyer | Main level | 6'1" x 16'1" |
| Kitchen | Main level | 12'6" x 12'6" |
| Dining room | Main level | 16'0" x 8'6" |
| Living room | Main level | 17'8" x 26'1" |
| Office | Main level | 12'8" x 10'7" |
| Primary Bedroom | Main level | 20'0" x 16'1" |
| 5pc Bathroom | Main level | 17'7" x 6'10" |
| Bedroom | Main level | 21'8" x 18'3" |
| Other | Main level | 6'0" x 5'5" |
Property Type
Single Family
MORTGAGE CALCULATOR
SIMILAR PROPERTIES

