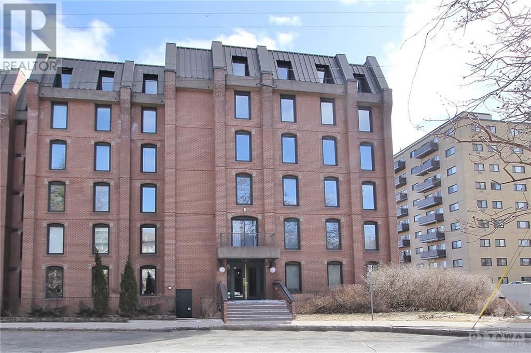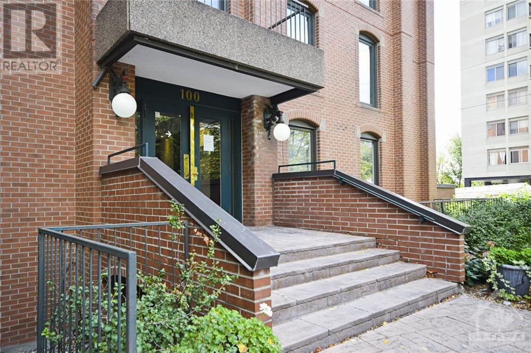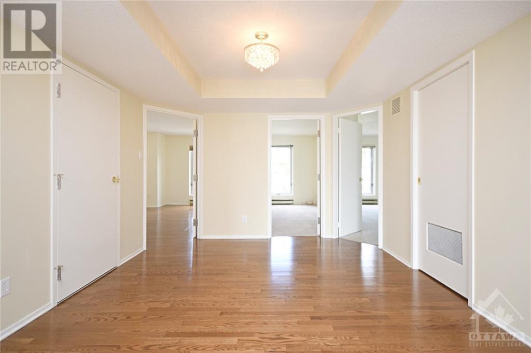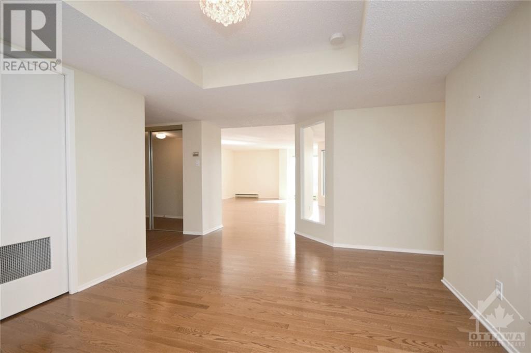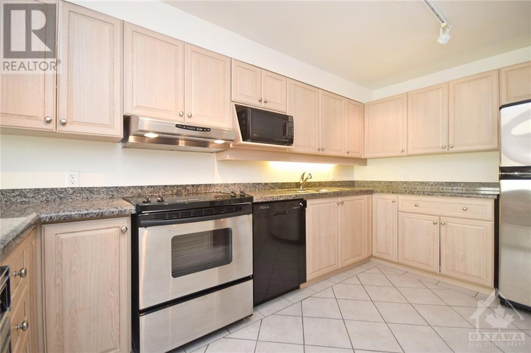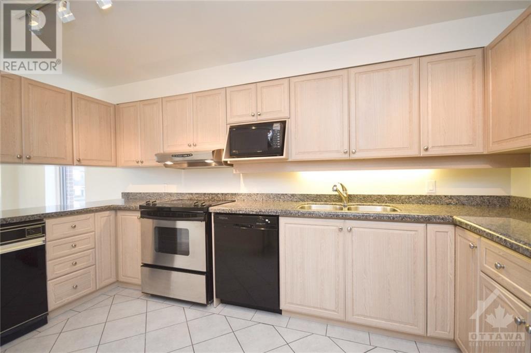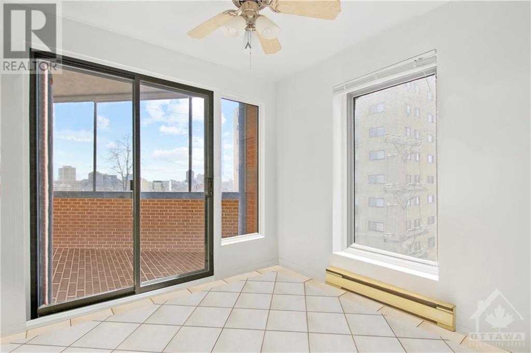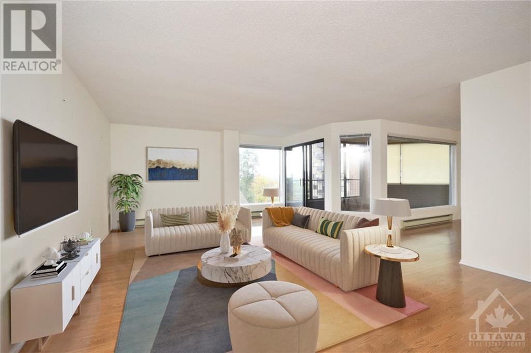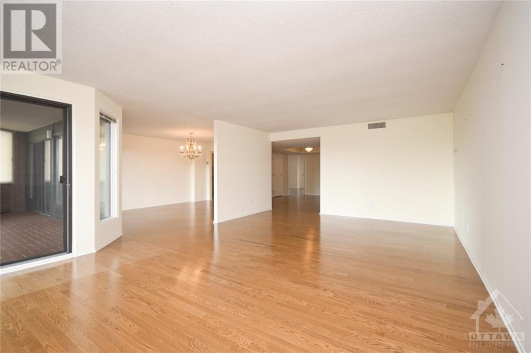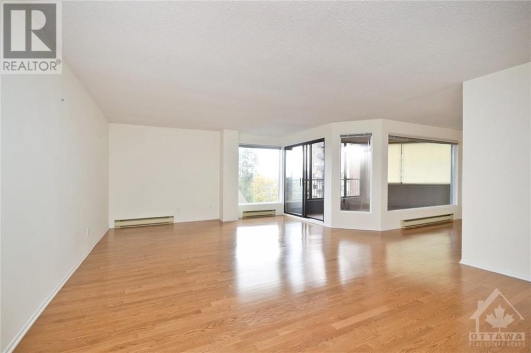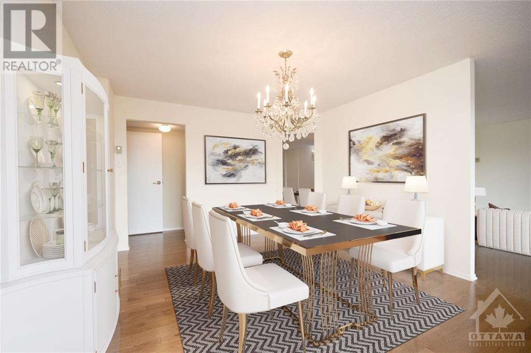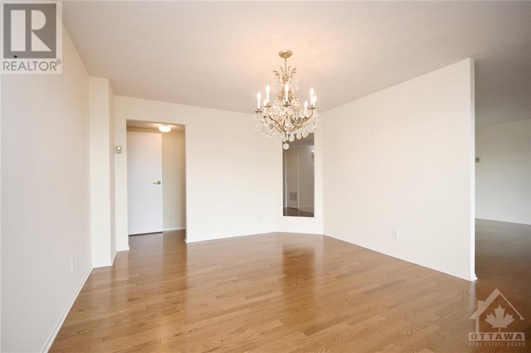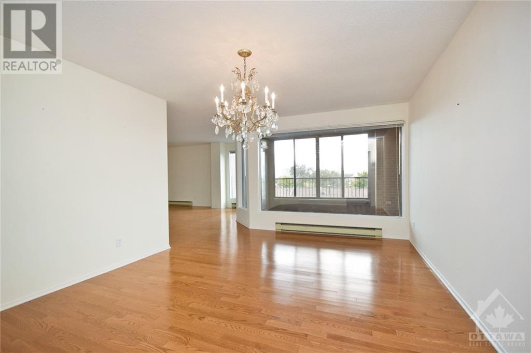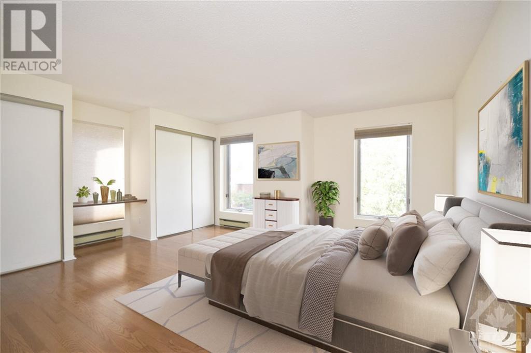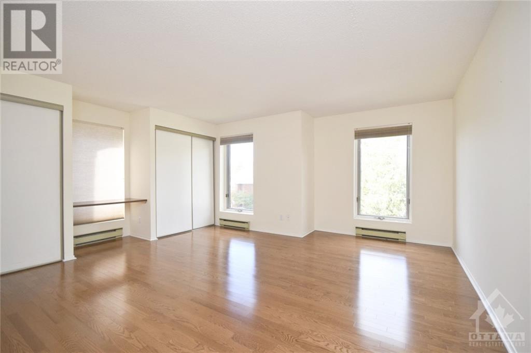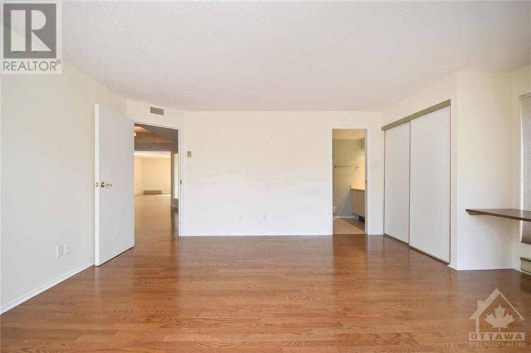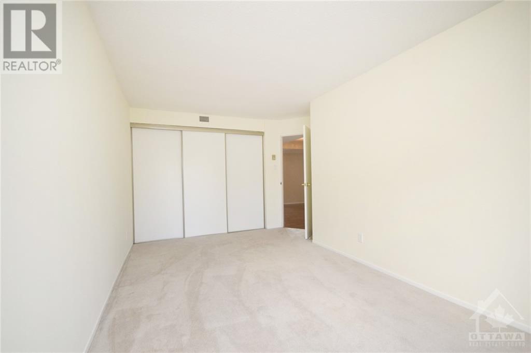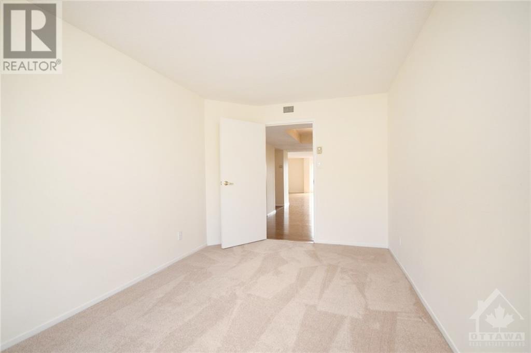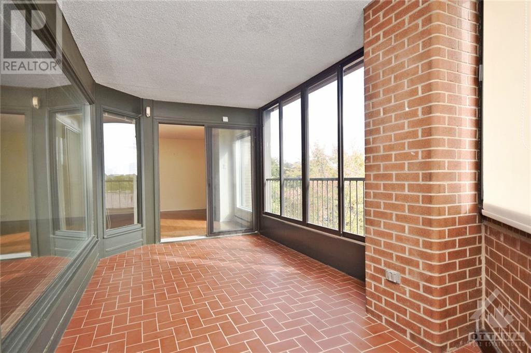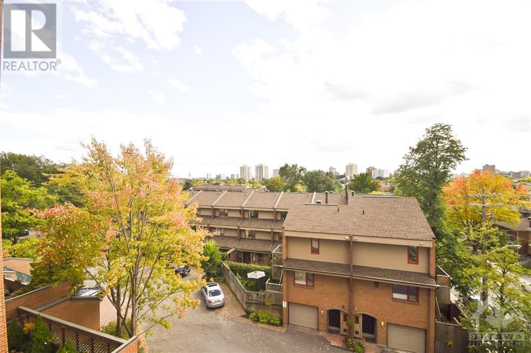
ABOUT THIS PROPERTY
PROPERTY DETAILS
| Bathroom Total | 2 |
| Bedrooms Total | 2 |
| Half Bathrooms Total | 0 |
| Year Built | 1984 |
| Cooling Type | Central air conditioning |
| Flooring Type | Wall-to-wall carpet, Mixed Flooring, Hardwood |
| Heating Type | Baseboard heaters |
| Heating Fuel | Electric |
| Stories Total | 1 |
| Foyer | Main level | 15'0" x 11'0" |
| Living room | Main level | 22'0" x 14'6" |
| Dining room | Main level | 15'5" x 12'0" |
| Kitchen | Main level | 16'10" x 8'5" |
| Eating area | Main level | 8'0" x 8'5" |
| Primary Bedroom | Main level | 16'10" x 14'7" |
| Bedroom | Main level | 16'6" x 9'0" |
| Den | Main level | 14'8" x 9'0" |
| 4pc Ensuite bath | Main level | Measurements not available |
| 3pc Bathroom | Main level | Measurements not available |
| Solarium | Main level | 16'0" x 8'0" |
Property Type
Single Family
MORTGAGE CALCULATOR

