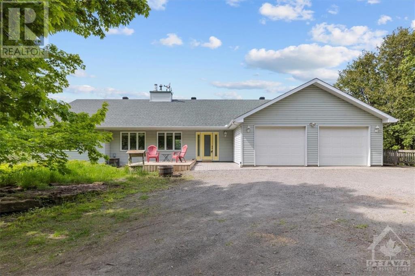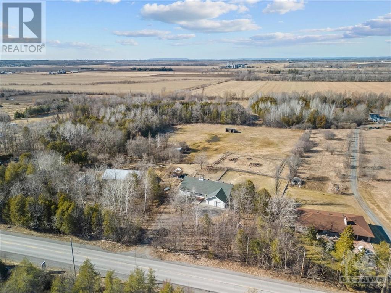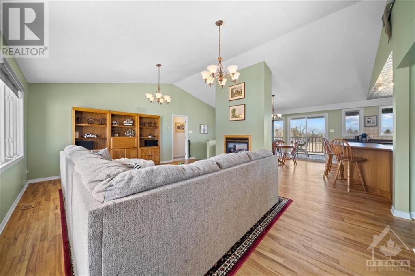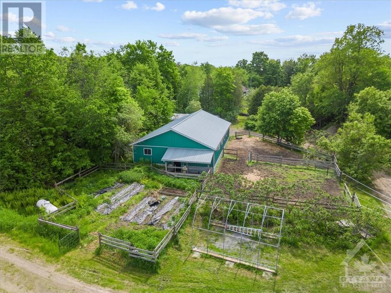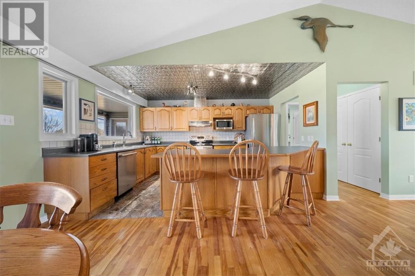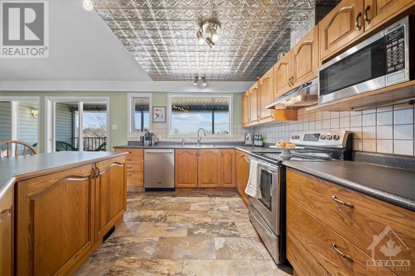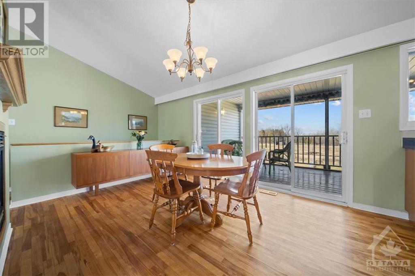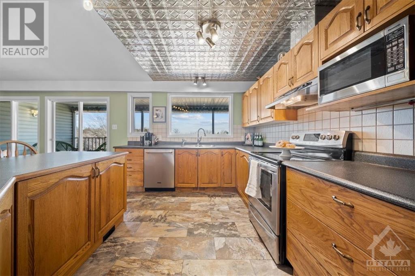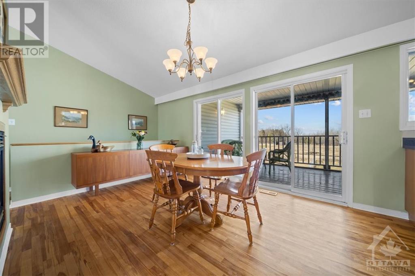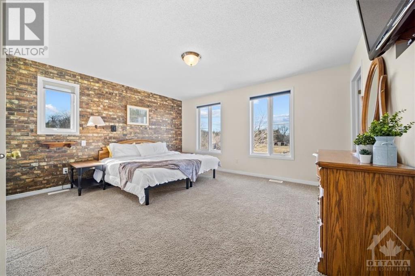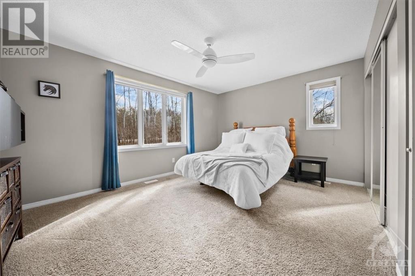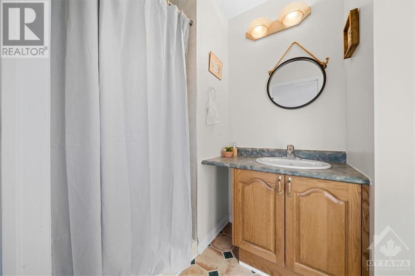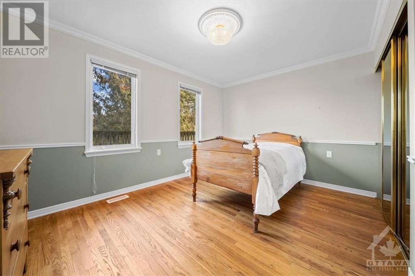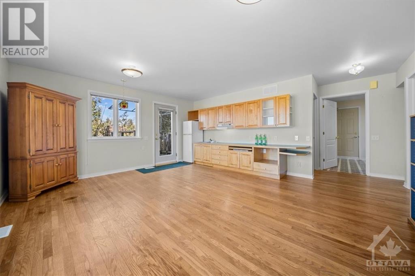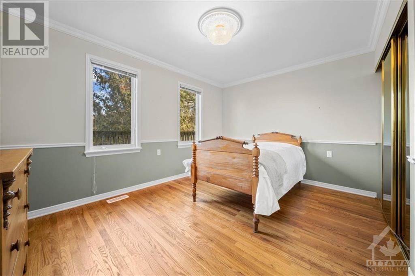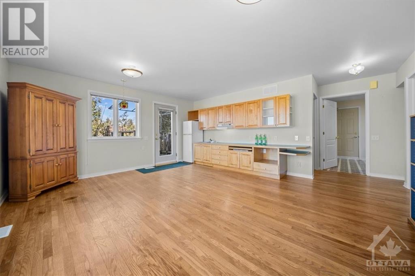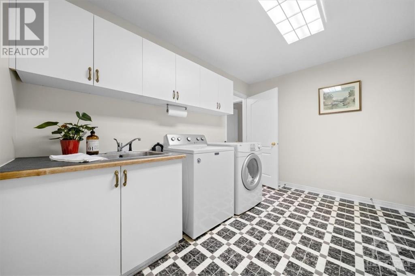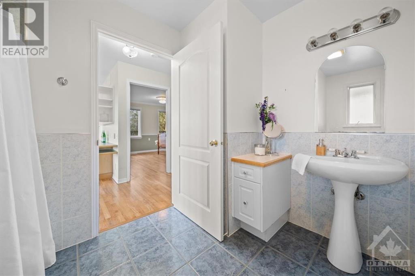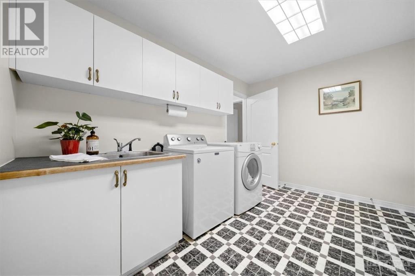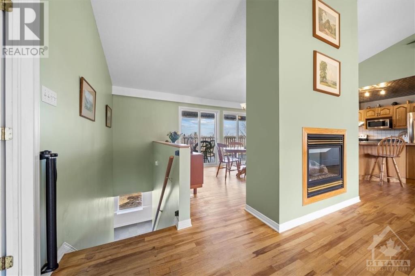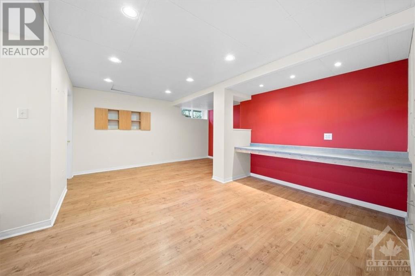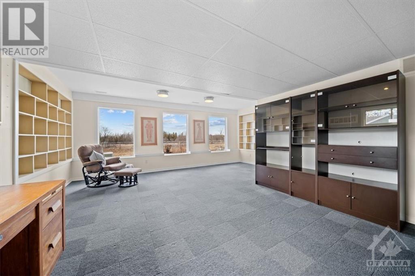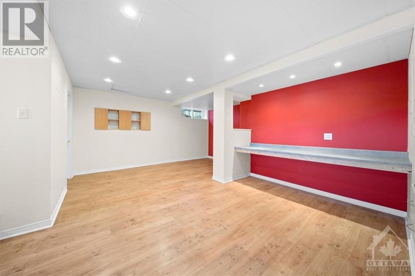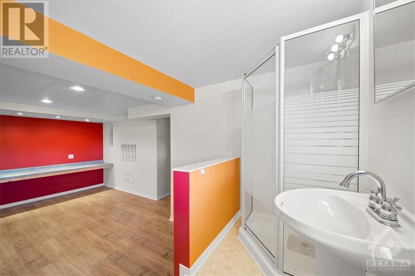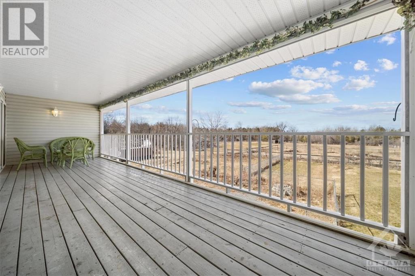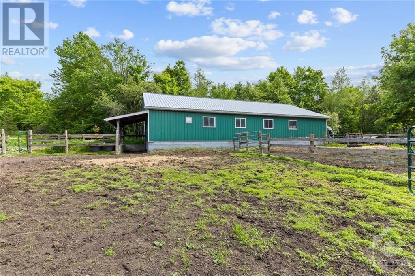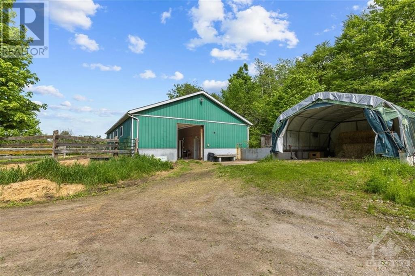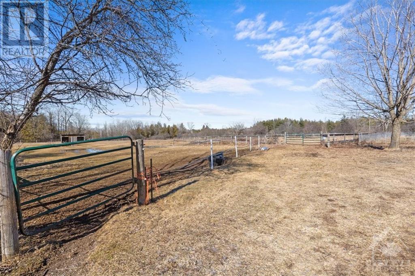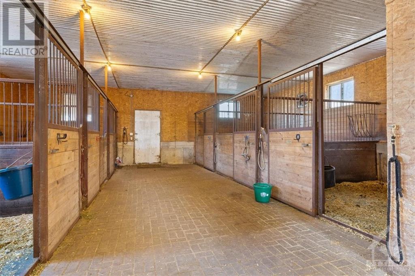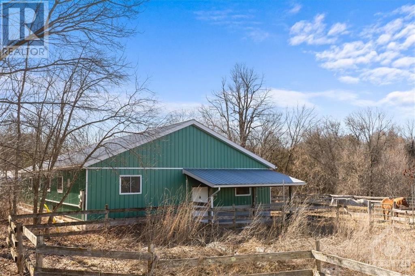
ABOUT THIS PROPERTY
PROPERTY DETAILS
| Bathroom Total | 4 |
| Bedrooms Total | 4 |
| Half Bathrooms Total | 0 |
| Year Built | 2001 |
| Cooling Type | Central air conditioning |
| Flooring Type | Hardwood, Laminate, Linoleum |
| Heating Type | Forced air |
| Heating Fuel | Propane |
| Stories Total | 1 |
| Recreation room | Lower level | 14'5" x 18'9" |
| Office | Lower level | 8'6" x 8'11" |
| Bedroom | Lower level | 17'7" x 12'4" |
| 3pc Ensuite bath | Lower level | Measurements not available |
| Living room/Fireplace | Main level | 20'0" x 15'2" |
| Dining room | Main level | 14'0" x 10'0" |
| Kitchen | Main level | 14'0" x 10'6" |
| Primary Bedroom | Main level | 13'0" x 15'0" |
| Other | Main level | 5'0" x 8'8" |
| 3pc Ensuite bath | Main level | Measurements not available |
| Bedroom | Main level | 14'1" x 15'0" |
| Full bathroom | Main level | Measurements not available |
| Laundry room | Main level | Measurements not available |
| Foyer | Main level | Measurements not available |
| Family room | Secondary Dwelling Unit | 15'2" x 18'0" |
| Bedroom | Secondary Dwelling Unit | 13'0" x 13'5" |
| Full bathroom | Secondary Dwelling Unit | 7'0" x 8'0" |
Property Type
Single Family
MORTGAGE CALCULATOR
SIMILAR PROPERTIES

