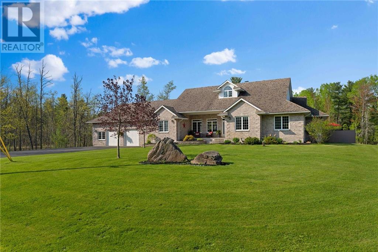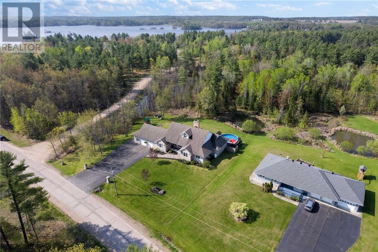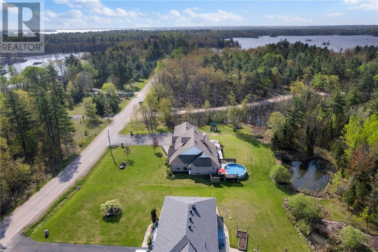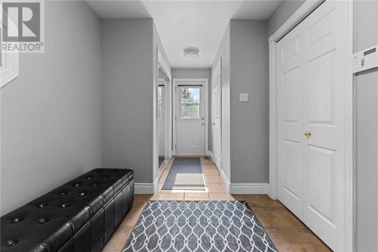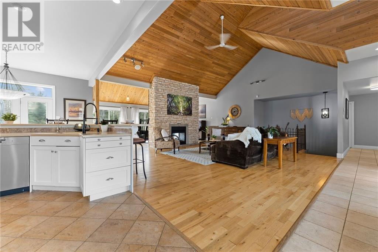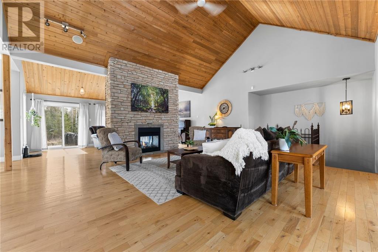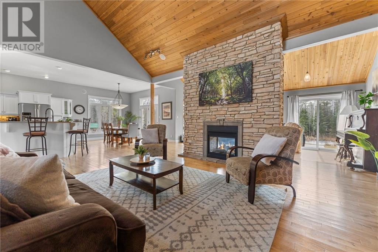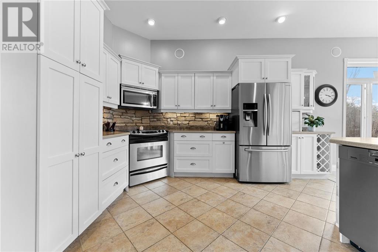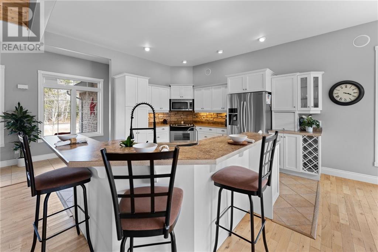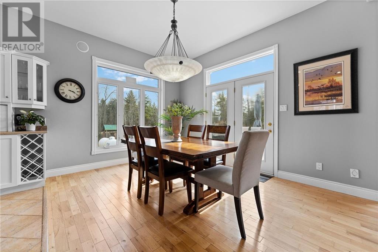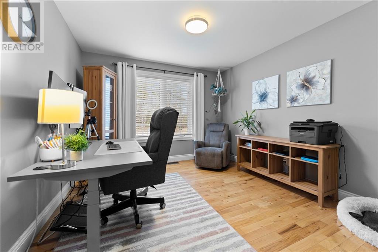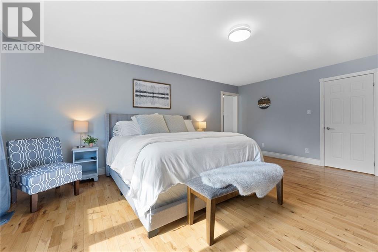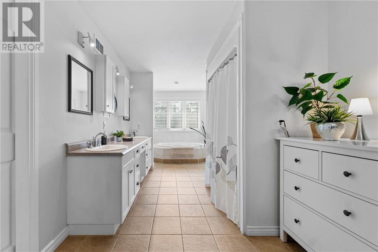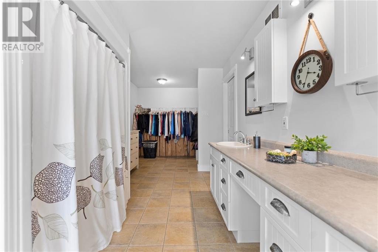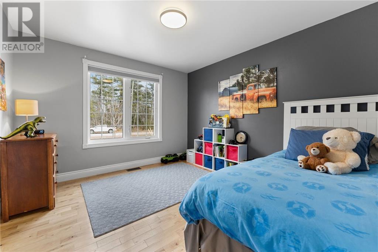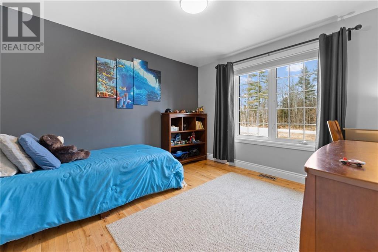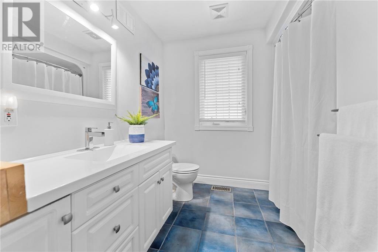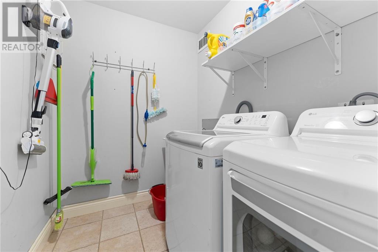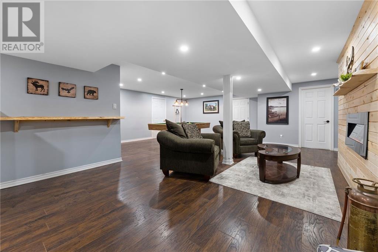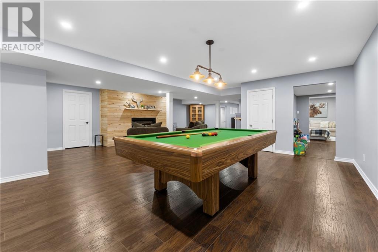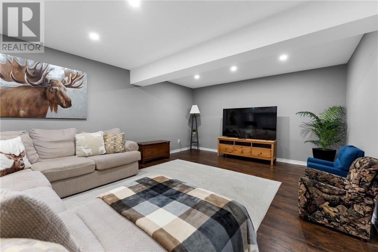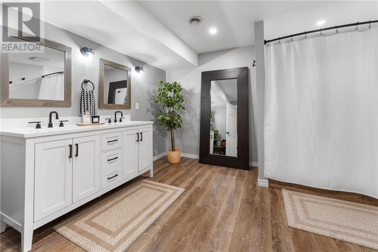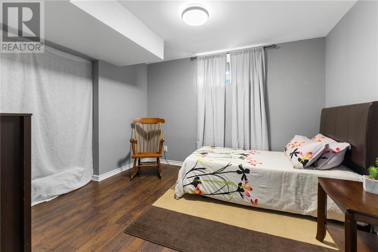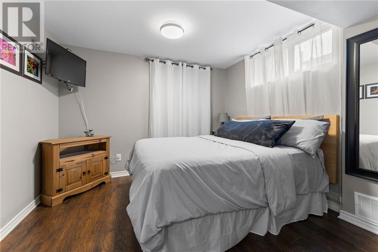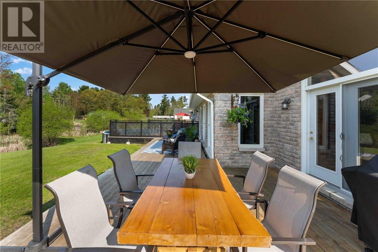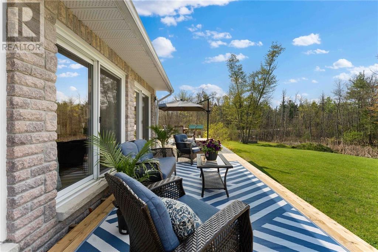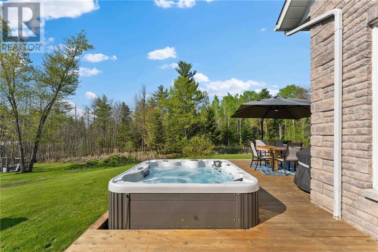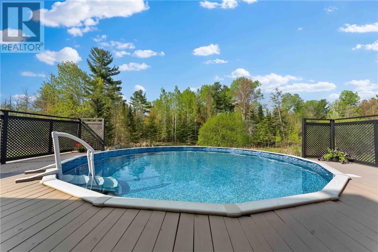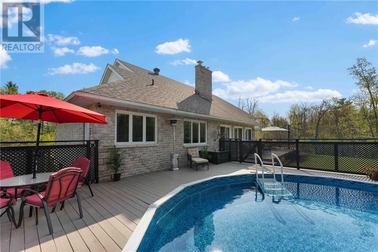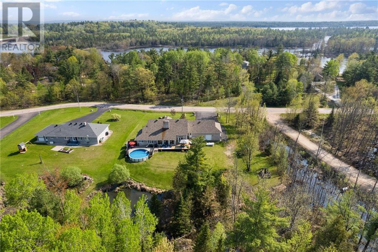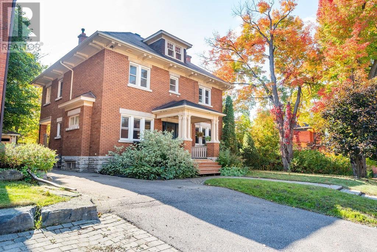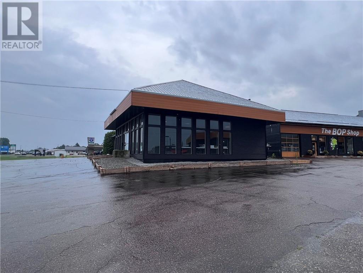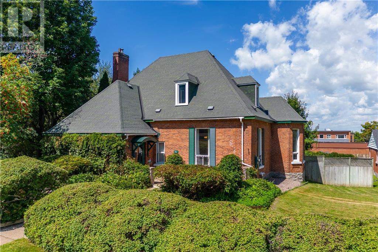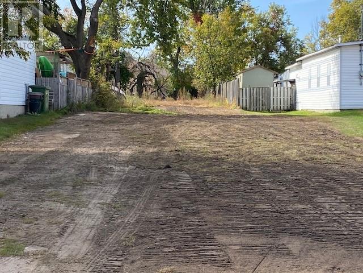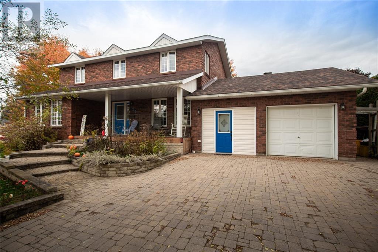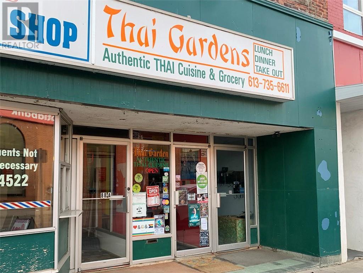
ABOUT THIS PROPERTY
PROPERTY DETAILS
| Bathroom Total | 4 |
| Bedrooms Total | 5 |
| Half Bathrooms Total | 1 |
| Year Built | 2003 |
| Cooling Type | Central air conditioning |
| Flooring Type | Mixed Flooring, Hardwood |
| Heating Type | Forced air |
| Heating Fuel | Propane |
| Stories Total | 1 |
| Workshop | Lower level | 13'0" x 10'0" |
| Storage | Lower level | 19'5" x 15'0" |
| Bedroom | Lower level | 10'5" x 12'5" |
| Bedroom | Lower level | 11'0" x 10'5" |
| Playroom | Lower level | 10'0" x 19'0" |
| 4pc Bathroom | Lower level | 13'0" x 12'0" |
| Games room | Lower level | 22'0" x 30'0" |
| Utility room | Lower level | 10'0" x 21'8" |
| Living room | Main level | 23'11" x 23'0" |
| Dining room | Main level | 15'0" x 12'0" |
| Kitchen | Main level | 15'0" x 14'0" |
| Great room | Main level | 23'0" x 10'0" |
| Mud room | Main level | 15'6" x 7'6" |
| Laundry room | Main level | 6'0" x 6'0" |
| Primary Bedroom | Main level | 19'0" x 15'0" |
| Den | Main level | 12'0" x 11'0" |
| Bedroom | Main level | 12'0" x 11'0" |
| Bedroom | Main level | 12'0" x 11'0" |
| 4pc Ensuite bath | Main level | 16'0" x 8'5" |
| 2pc Bathroom | Main level | 6'0" x 6'0" |
| Full bathroom | Main level | 9'11" x 6'0" |
Property Type
Single Family
MORTGAGE CALCULATOR

