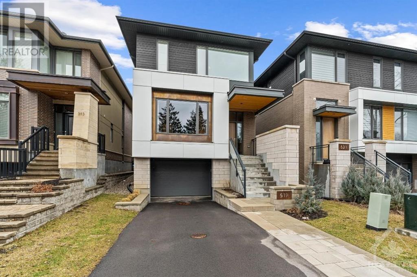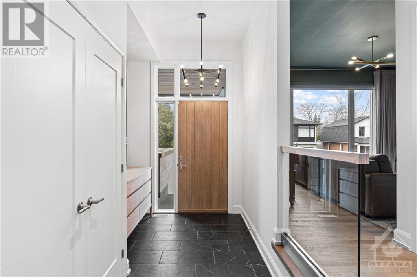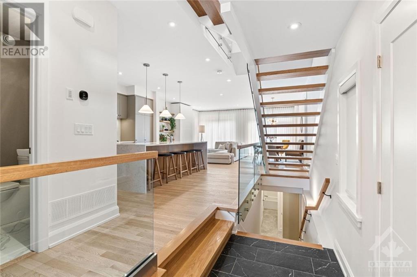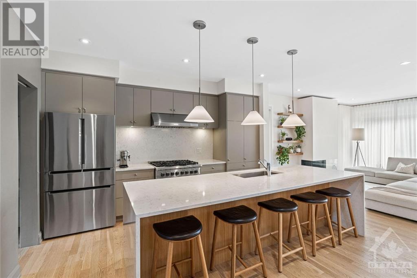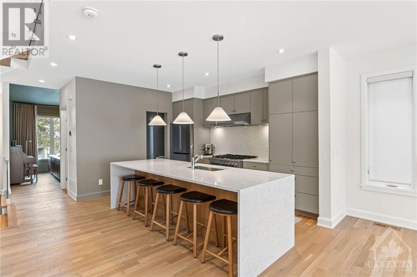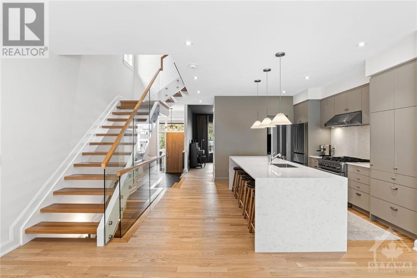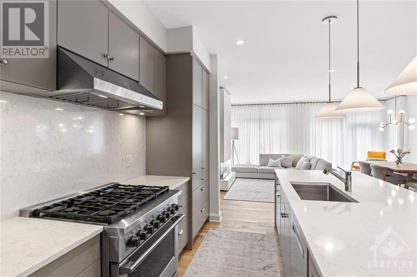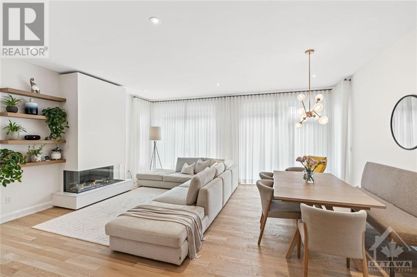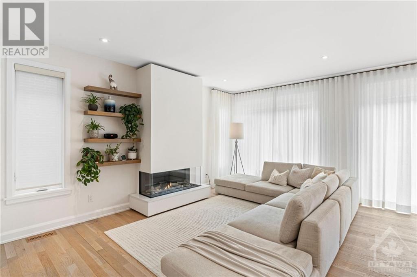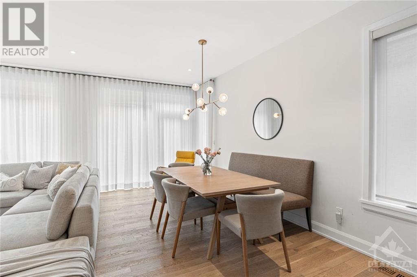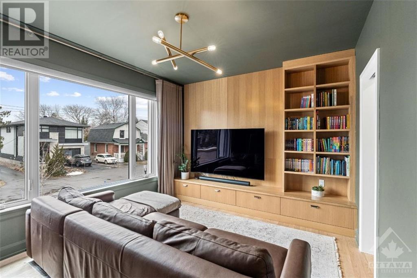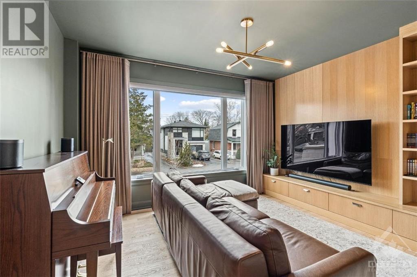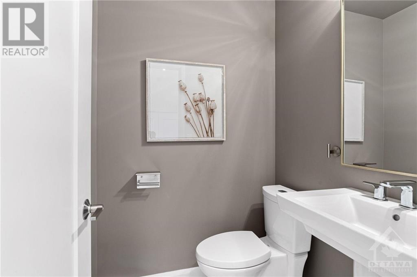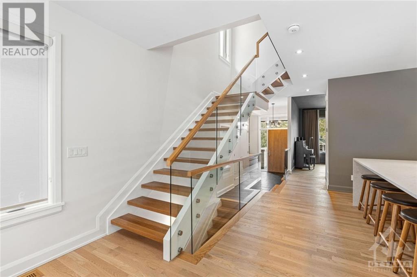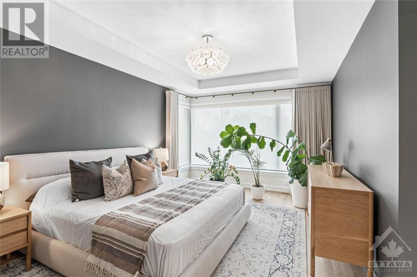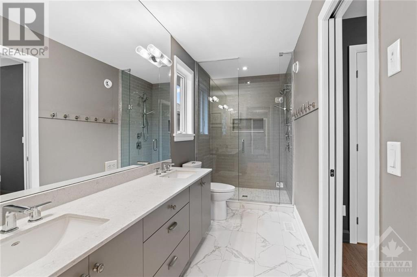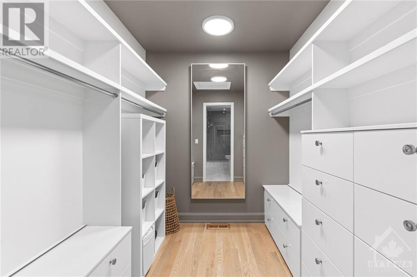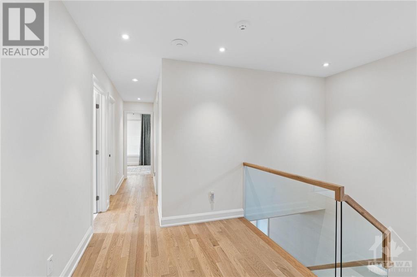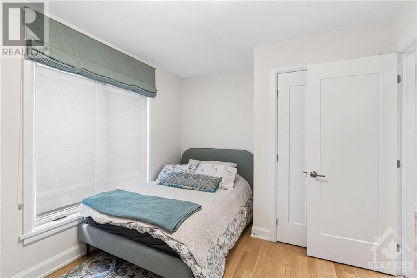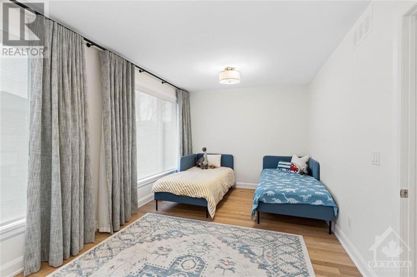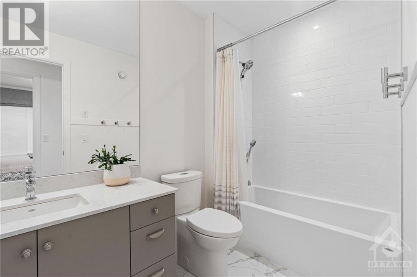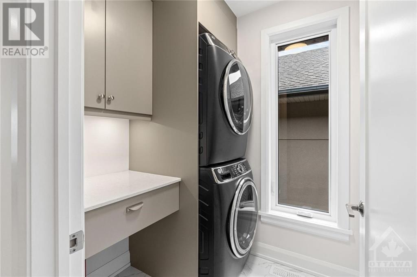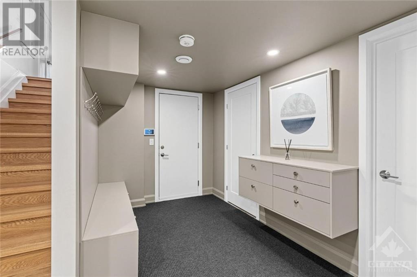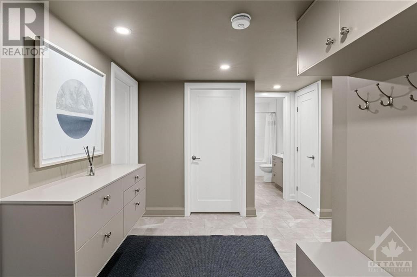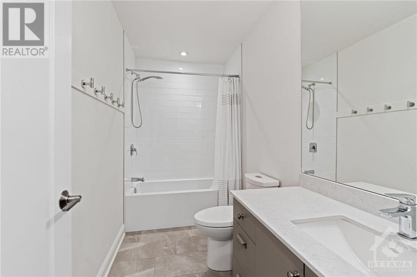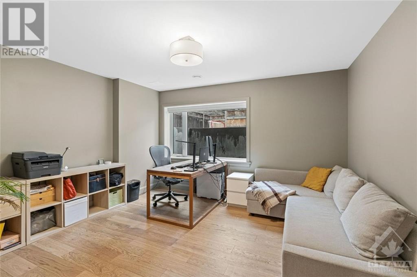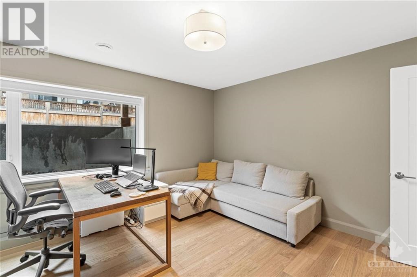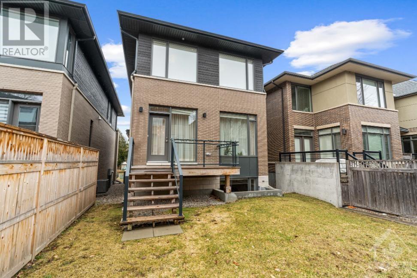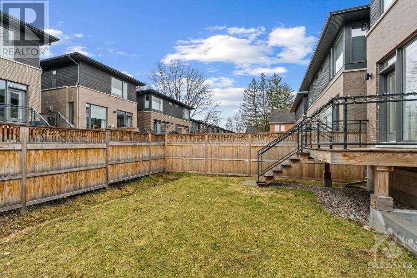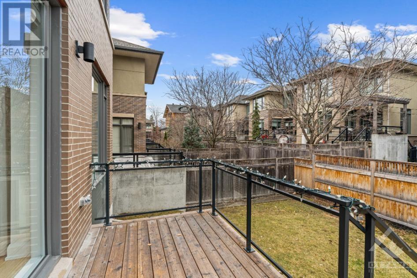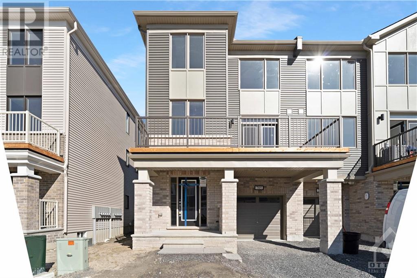
ABOUT THIS PROPERTY
PROPERTY DETAILS
| Bathroom Total | 4 |
| Bedrooms Total | 4 |
| Half Bathrooms Total | 1 |
| Year Built | 2021 |
| Cooling Type | Central air conditioning |
| Flooring Type | Hardwood, Tile |
| Heating Type | Forced air |
| Heating Fuel | Natural gas |
| Stories Total | 2 |
| Primary Bedroom | Second level | 13’6” x 16’8” |
| Other | Second level | 6’9” x 8’8” |
| 4pc Ensuite bath | Second level | 5’3” x 14’2” |
| Bedroom | Second level | 19’1” x 10’1” |
| Bedroom | Second level | 9’8” x 12’3” |
| 4pc Bathroom | Second level | 5’3” x 8’8” |
| Laundry room | Second level | 5’3” x 6’6” |
| Bedroom | Basement | 13’5” x 12’10” |
| 4pc Bathroom | Basement | 5’4” x 9’11” |
| Other | Basement | 7’4” x 4’6” |
| Foyer | Main level | 6’10” x 6’8” |
| Living room | Main level | 14’0” x 11’9” |
| 2pc Bathroom | Main level | 4’6” x 5’4” |
| Kitchen | Main level | 15’2” x 19’8” |
| Dining room | Main level | 8’3” x 17’11” |
| Family room | Main level | 10’10” x 17’11” |
Property Type
Single Family

James Wright
Sales Representative
e-Mail James Wright
office: 613-.692.0606
cell: 613.692.0606
Visit James's Website

Jessica Wright
Sales Representative
e-Mail Jessica Wright
o: 800.490.8130
c: 613.692.0606
Visit Jessica's Website

Sarah Wright
Sales Representative
e-Mail Sarah Wright
o: 800.490.8130
c: 613.692.0606
Visit Sarah's Website
Listed on: March 25, 2024
On market: 33 days

MORTGAGE CALCULATOR

