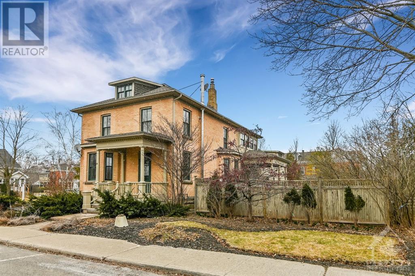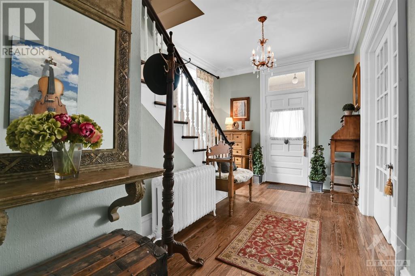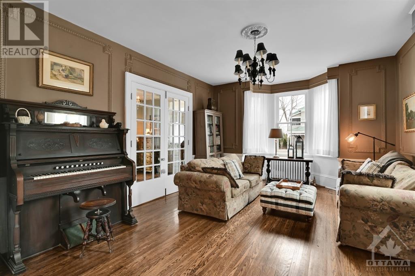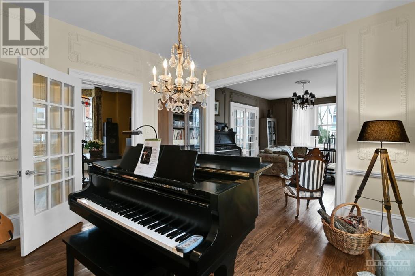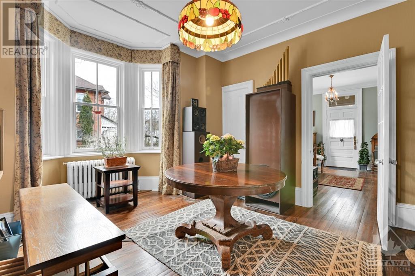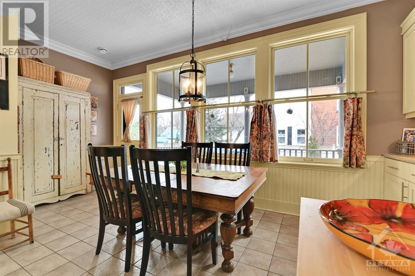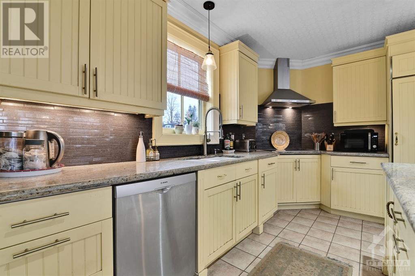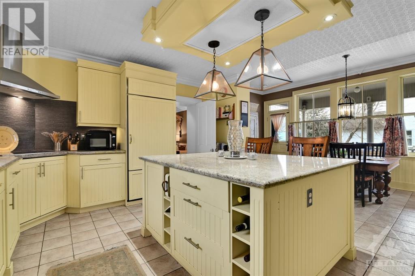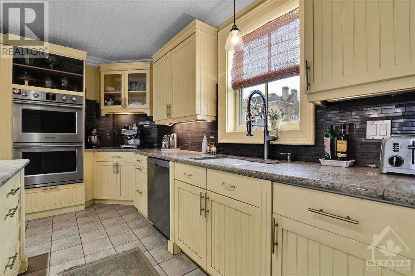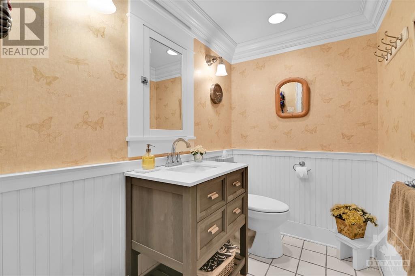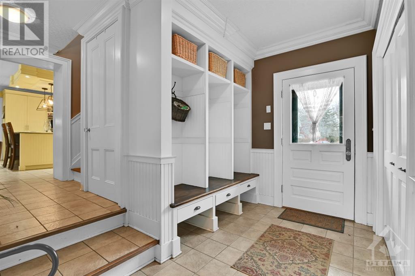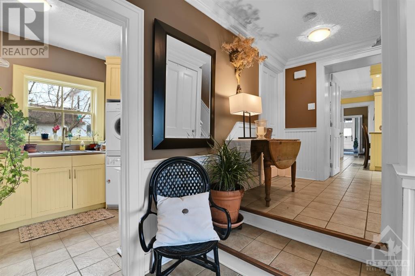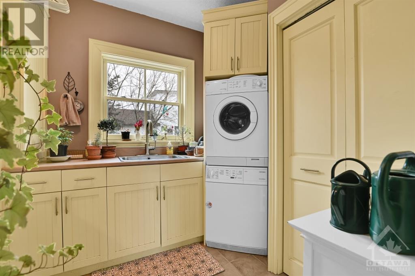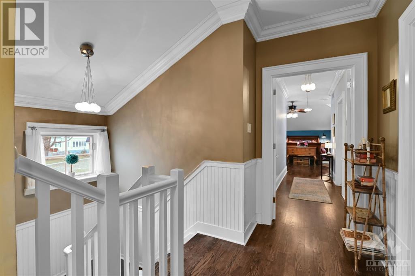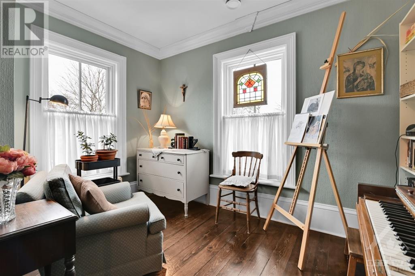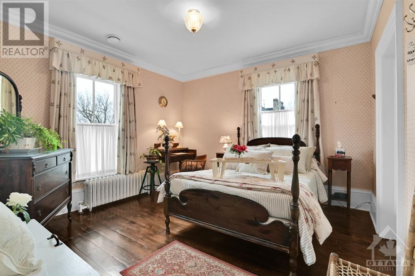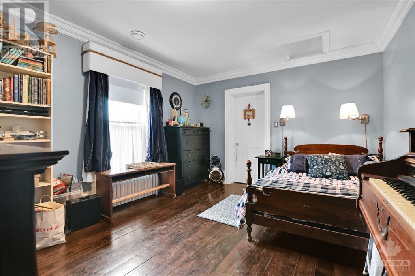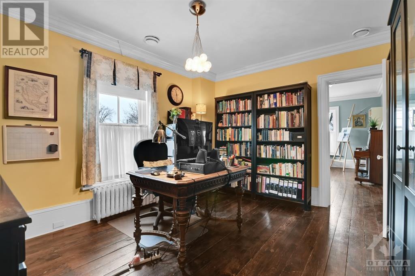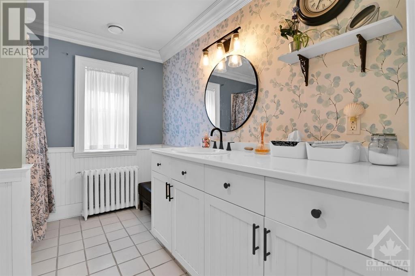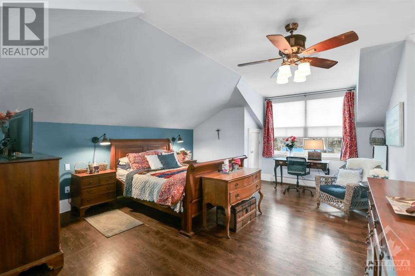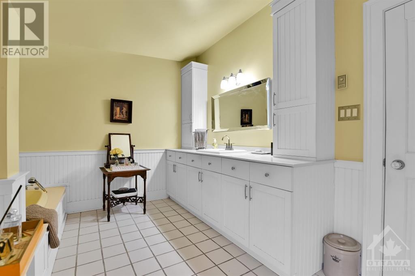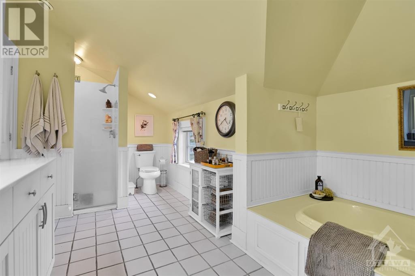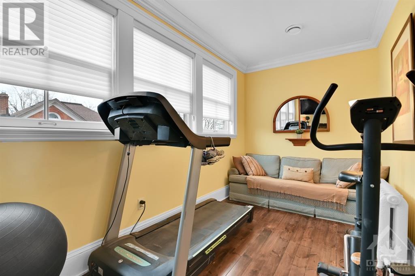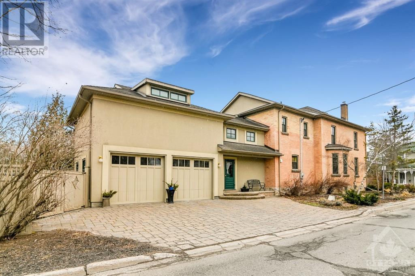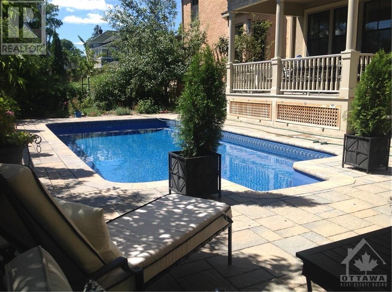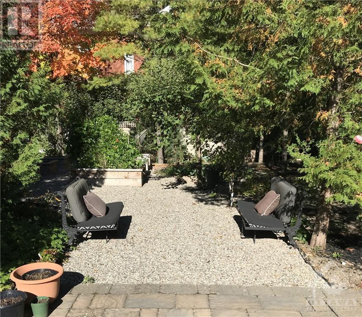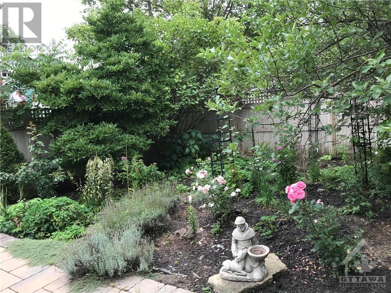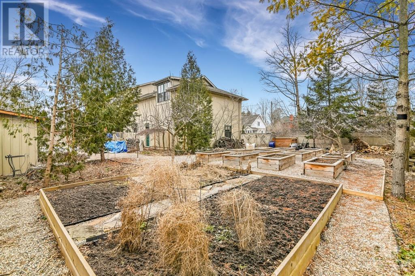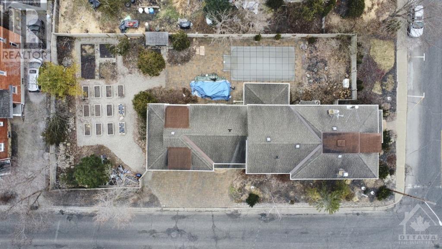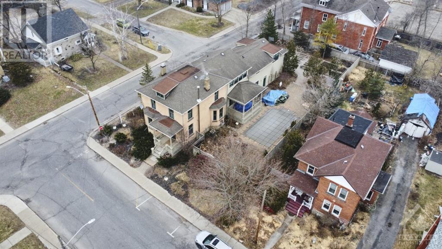
ABOUT THIS PROPERTY
PROPERTY DETAILS
| Bathroom Total | 3 |
| Bedrooms Total | 4 |
| Half Bathrooms Total | 1 |
| Year Built | 1900 |
| Cooling Type | Central air conditioning |
| Flooring Type | Hardwood, Ceramic |
| Heating Type | Hot water radiator heat, Radiant heat |
| Heating Fuel | Natural gas |
| Stories Total | 2 |
| Bedroom | Second level | 12'1" x 12'3" |
| Office | Second level | 11'6" x 13'9" |
| Primary Bedroom | Second level | 21'8" x 15'6" |
| Bedroom | Second level | 12'1" x 17'8" |
| Sitting room | Second level | 11'6" x 16'2" |
| Other | Second level | 6'5" x 15'4" |
| Bedroom | Second level | 7'6" x 18'9" |
| 4pc Bathroom | Second level | 10'1" x 8'7" |
| 4pc Ensuite bath | Second level | 9'10" x 17'0" |
| Foyer | Main level | 10'6" x 16'2" |
| Kitchen | Main level | 13'5" x 16'6" |
| Laundry room | Main level | 7'0" x 10'9" |
| 2pc Bathroom | Main level | 7'0" x 4'11" |
| Living room/Fireplace | Main level | 13'3" x 19'4" |
| Eating area | Main level | 8'2" x 16'6" |
| Family room | Main level | 14'1" x 13'9" |
| Mud room | Main level | 11'10" x 6'8" |
| Dining room | Main level | 14'6" x 13'9" |
Property Type
Single Family
MORTGAGE CALCULATOR
SIMILAR PROPERTIES

