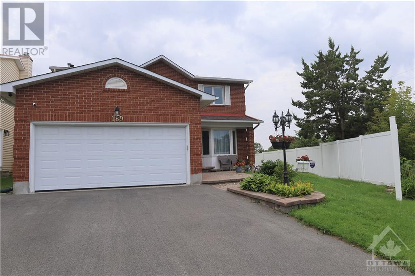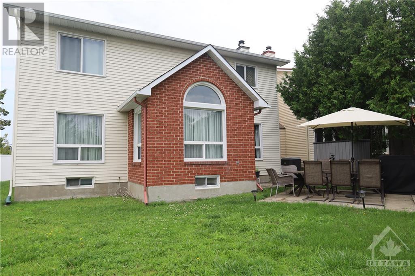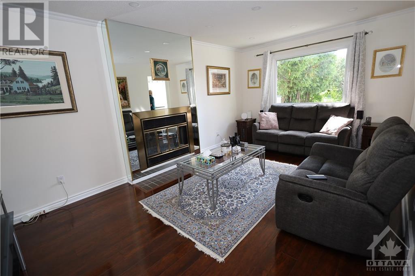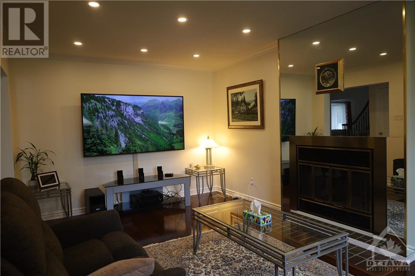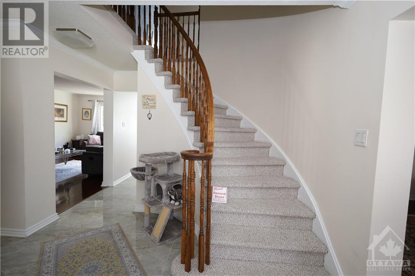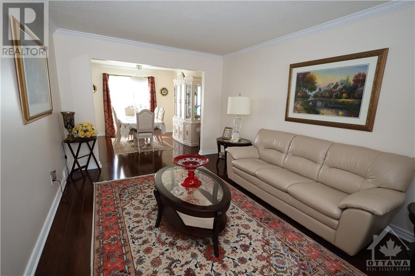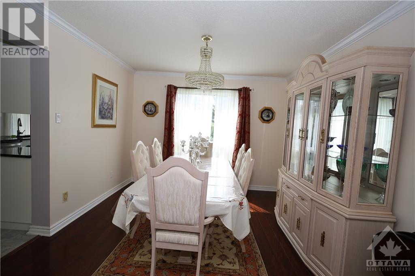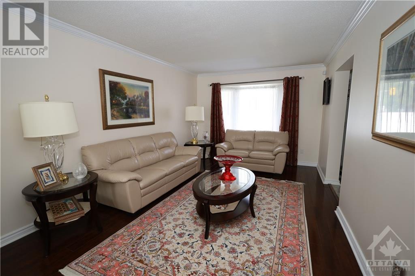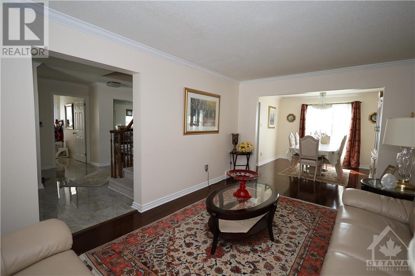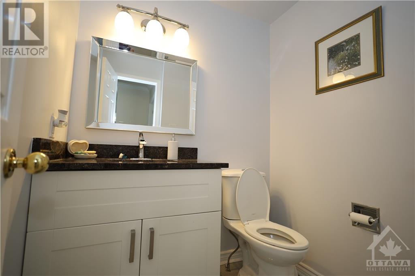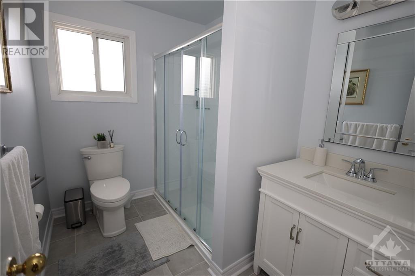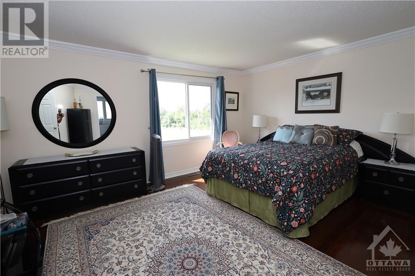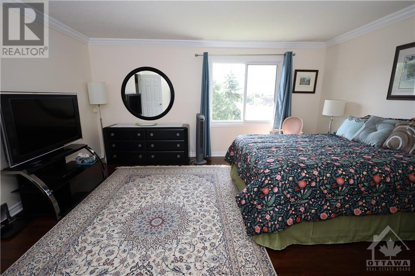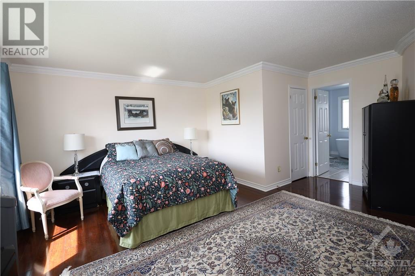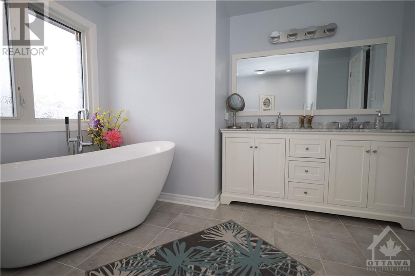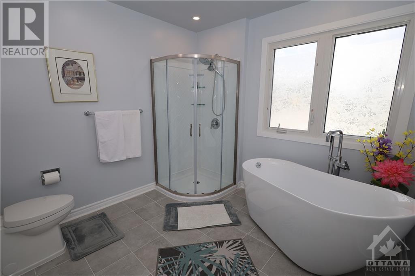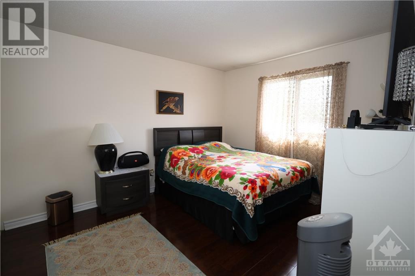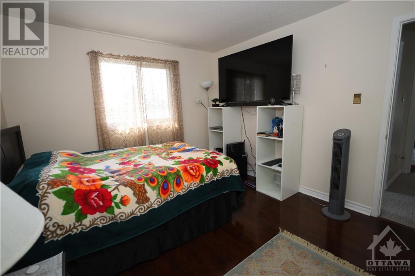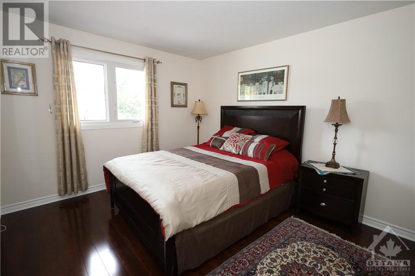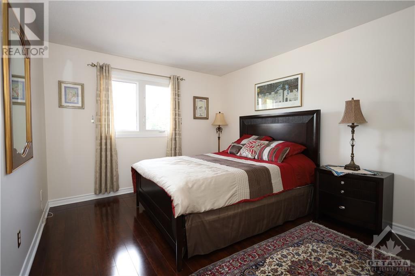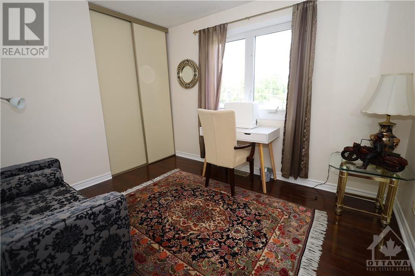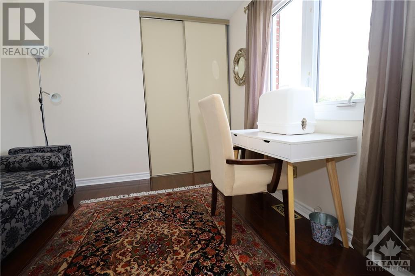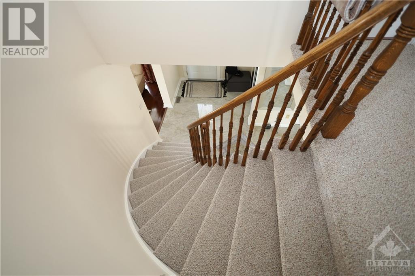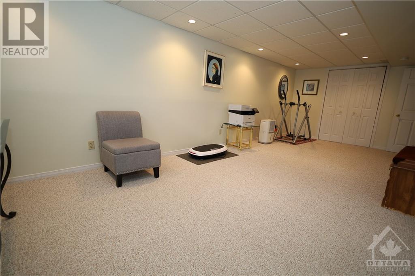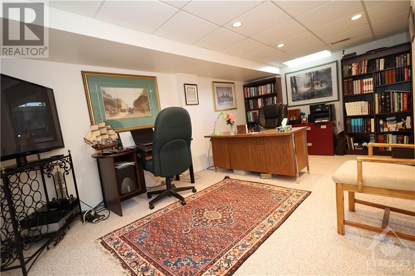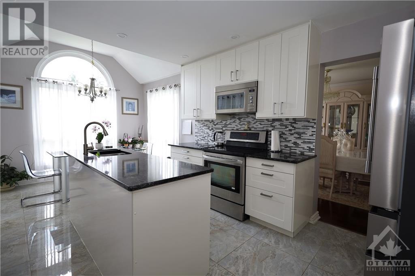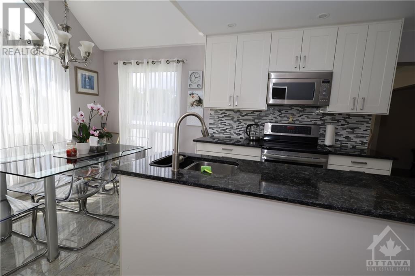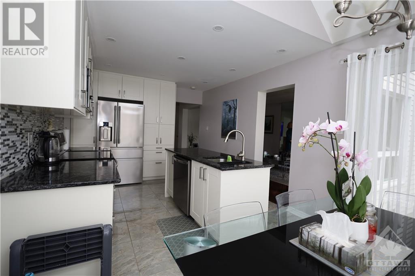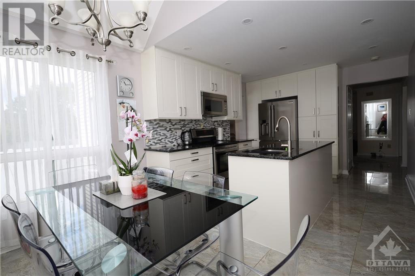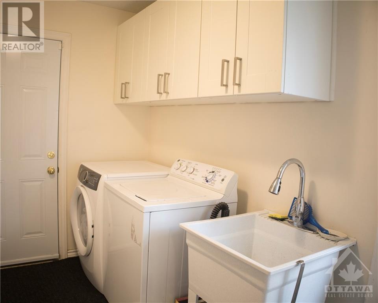
ABOUT THIS PROPERTY
PROPERTY DETAILS
| Bathroom Total | 3 |
| Bedrooms Total | 5 |
| Half Bathrooms Total | 1 |
| Year Built | 1989 |
| Cooling Type | Central air conditioning |
| Flooring Type | Wall-to-wall carpet, Hardwood, Ceramic |
| Heating Type | Forced air |
| Heating Fuel | Natural gas |
| Stories Total | 2 |
| Bedroom | Second level | 9'11" x 12'0" |
| Bedroom | Second level | 11'0" x 8'11" |
| Bedroom | Second level | 10'8" x 12'4" |
| Primary Bedroom | Second level | 17'8" x 15'10" |
| 4pc Bathroom | Second level | 9'0" x 9'4" |
| 3pc Bathroom | Second level | 8'7" x 6'5" |
| Great room | Basement | 23'7" x 10'9" |
| Bedroom | Basement | 17'5" x 10'7" |
| Kitchen | Main level | 10'6" x 17'11" |
| Family room | Main level | 18'0" x 10'11" |
| Living room | Main level | 10'10" x 17'3" |
| Dining room | Main level | 10'10" x 11'5" |
| 2pc Bathroom | Main level | Measurements not available |
Property Type
Single Family

Mehdi Fallahi
Sales Representative
e-Mail Mehdi Fallahi
office: 613-725-1171
cell: 613-889-4700
Visit Mehdi 's Website
Listed on: March 25, 2024
On market: 38 days

MORTGAGE CALCULATOR

