
22 CLOUTIER DRIVE
Embrun, Ontario K0A1W0
$699,900
ID# 1382066
ABOUT THIS PROPERTY
PROPERTY DETAILS
| Bathroom Total | 3 |
| Bedrooms Total | 3 |
| Half Bathrooms Total | 2 |
| Year Built | 1997 |
| Cooling Type | Central air conditioning, Air exchanger |
| Flooring Type | Hardwood, Tile, Vinyl |
| Heating Type | Forced air |
| Heating Fuel | Natural gas |
| Stories Total | 2 |
| Primary Bedroom | Second level | 16'11" x 12'10" |
| Bedroom | Second level | 10'7" x 10'2" |
| Bedroom | Second level | 10'11" x 10'7" |
| 5pc Bathroom | Second level | 13'0" x 6'7" |
| Recreation room | Lower level | 22'4" x 12'4" |
| Recreation room | Lower level | 12'4" x 10'4" |
| 2pc Bathroom | Lower level | 10'8" x 4'6" |
| Foyer | Main level | Measurements not available |
| Living room | Main level | 13'4" x 12'11" |
| Dining room | Main level | 12'11" x 10'6" |
| Kitchen | Main level | 17'11" x 15'11" |
| 2pc Bathroom | Main level | Measurements not available |
Property Type
Single Family

Jennifer MacDonald
Sales Representative
e-Mail Jennifer MacDonald
office: 613.592.6400
cell: 613.804.7653
Visit Jennifer's Website
Listed on: March 22, 2024
On market: 45 days

MORTGAGE CALCULATOR
SIMILAR PROPERTIES

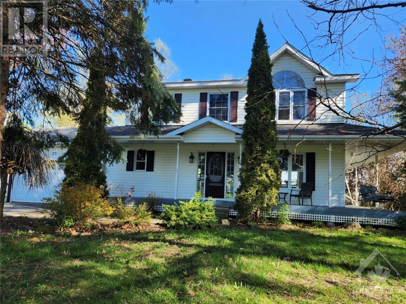

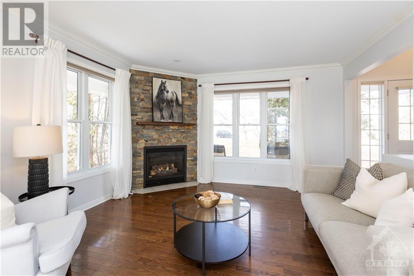
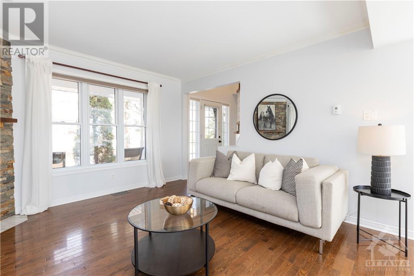
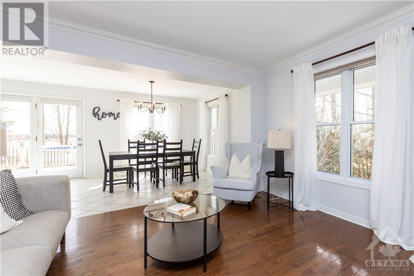
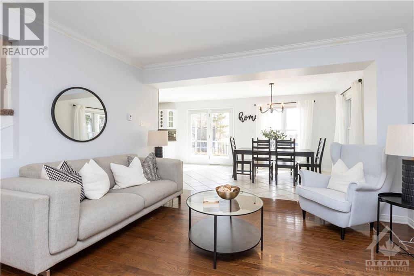
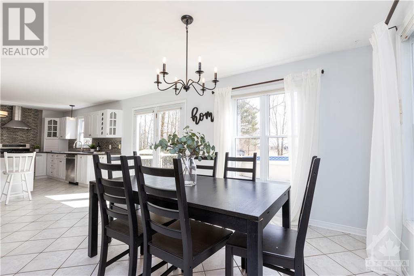
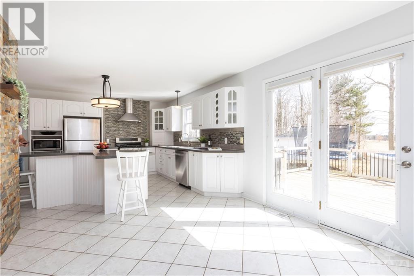
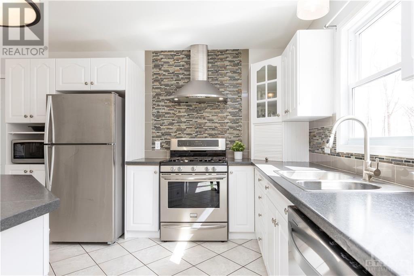
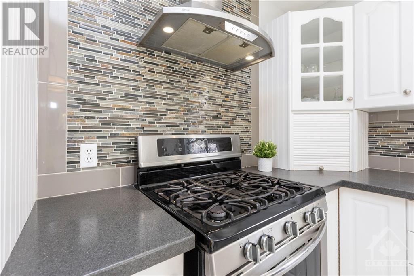
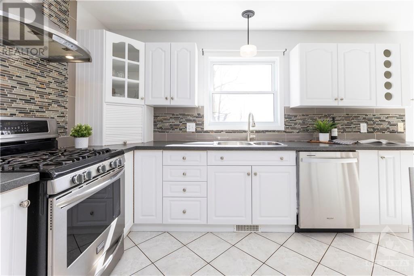
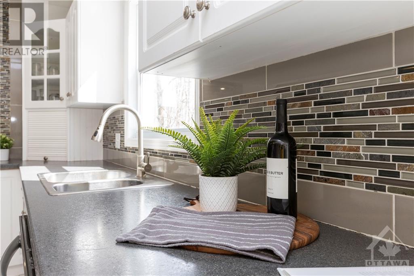
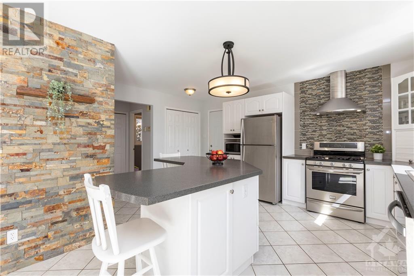
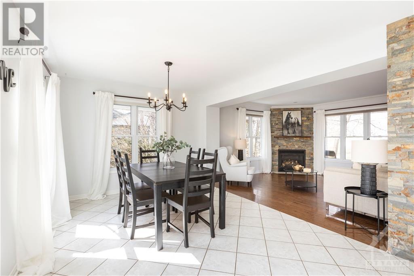
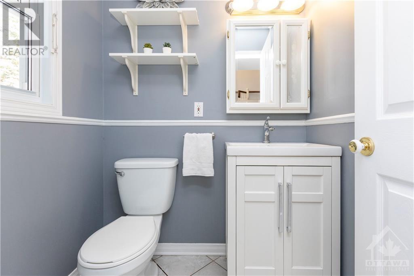
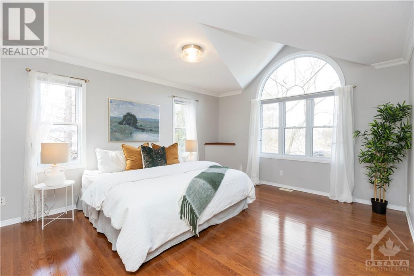
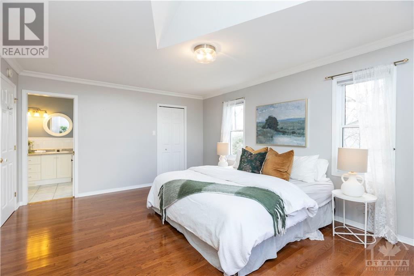
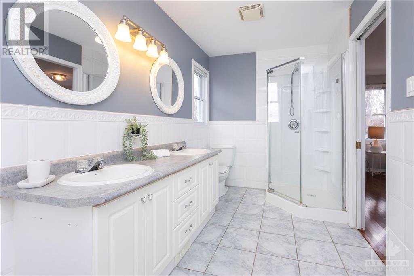
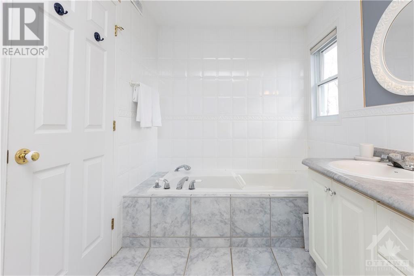
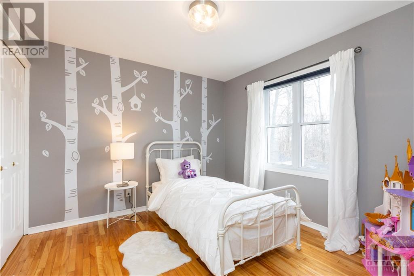
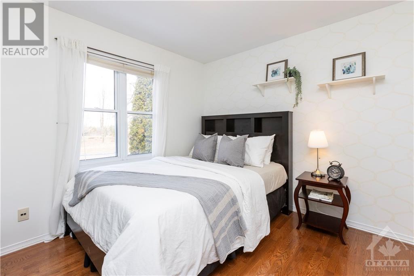
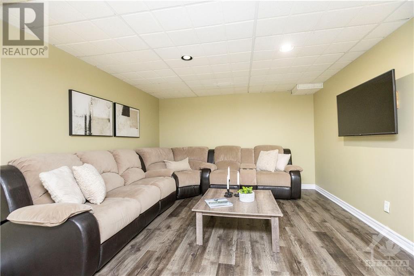
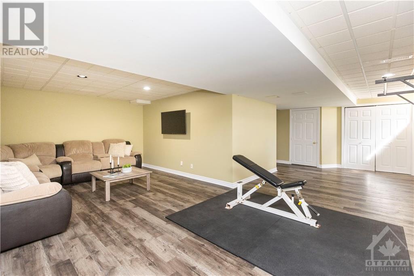
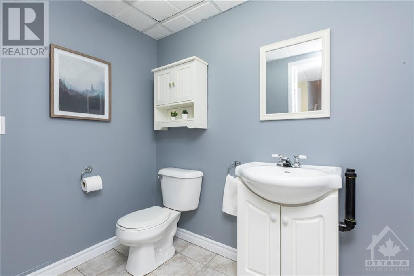
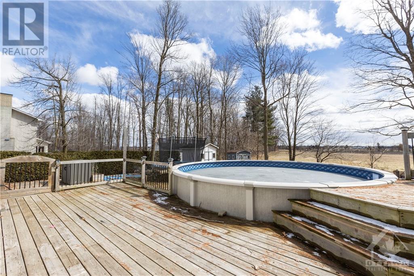
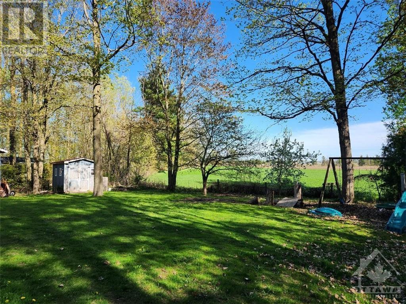
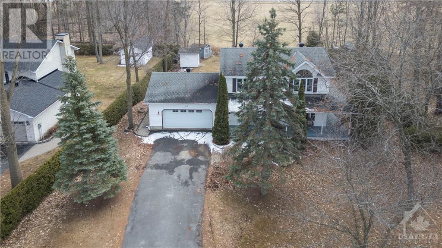
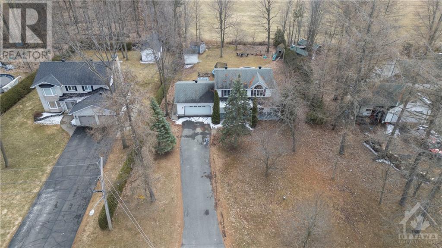
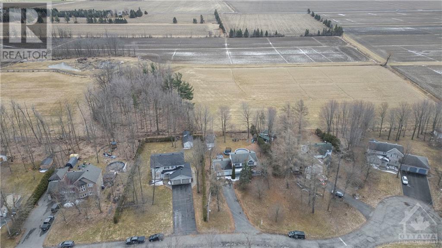
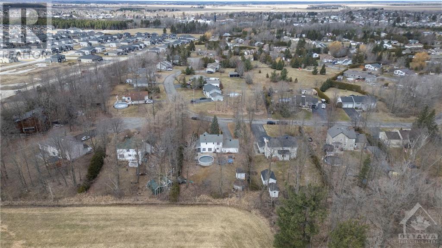
.jpg)