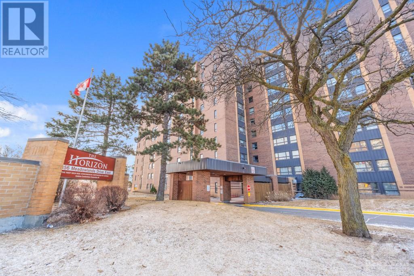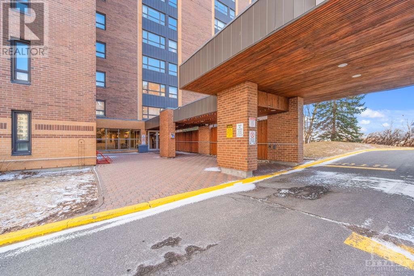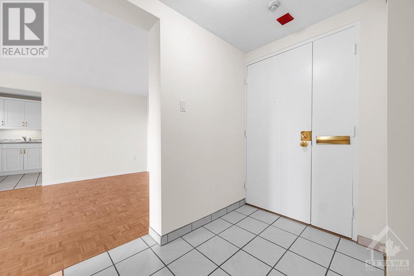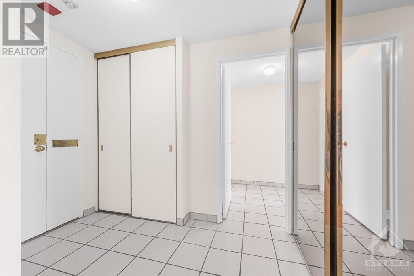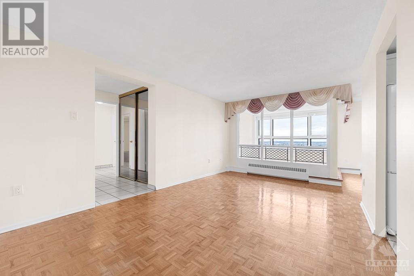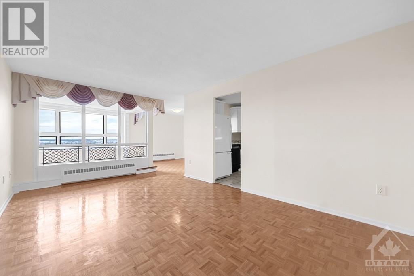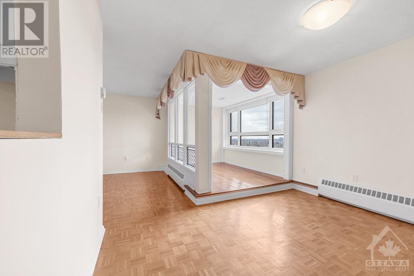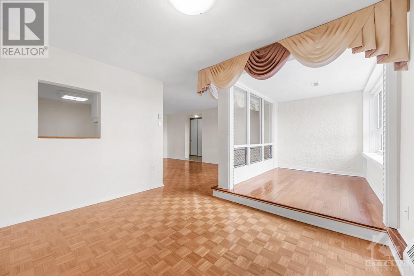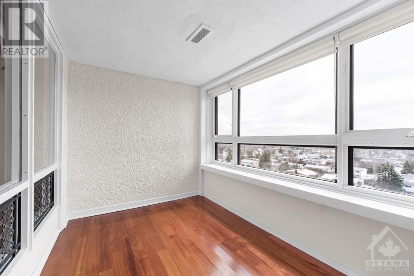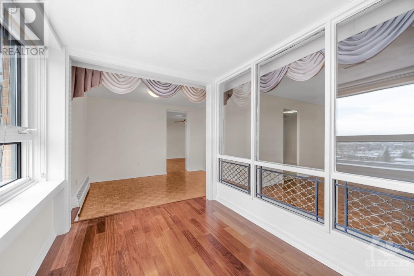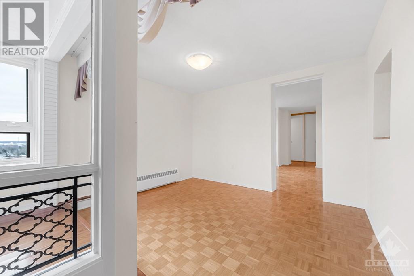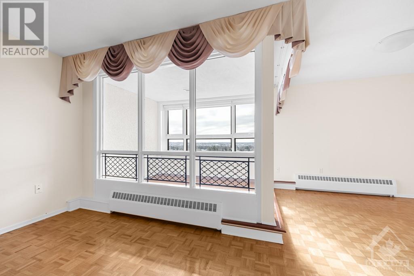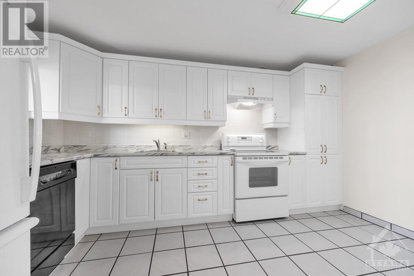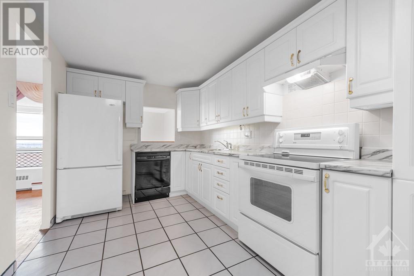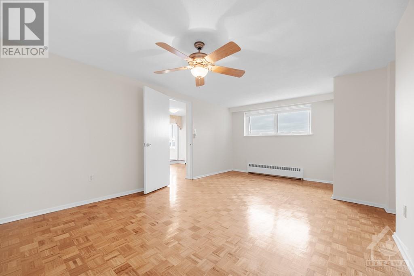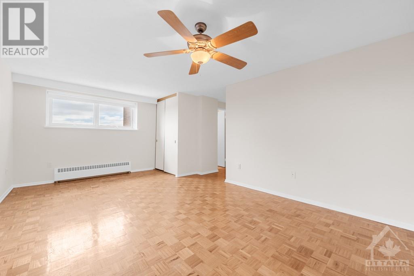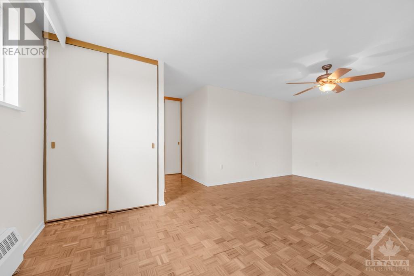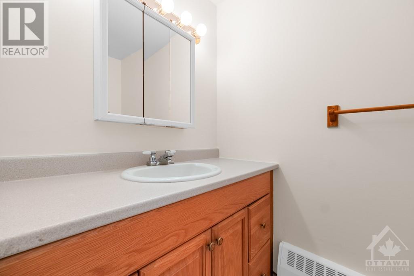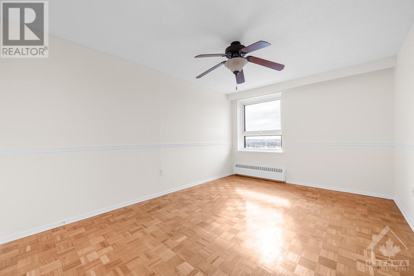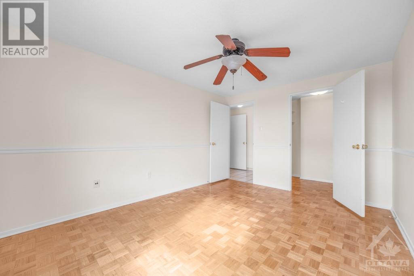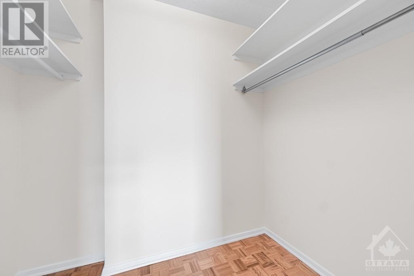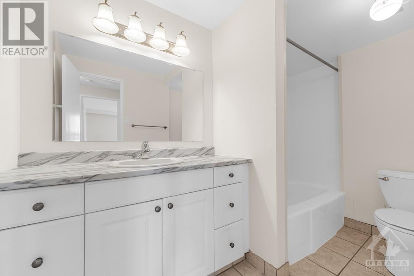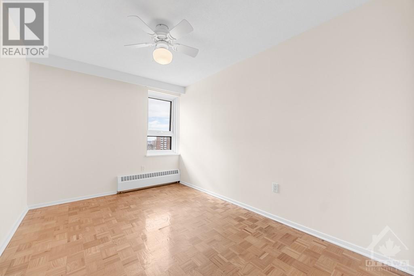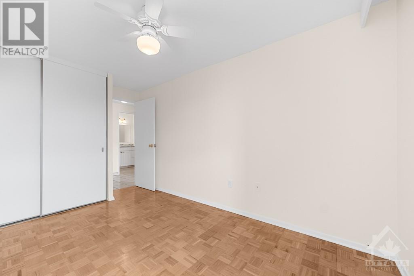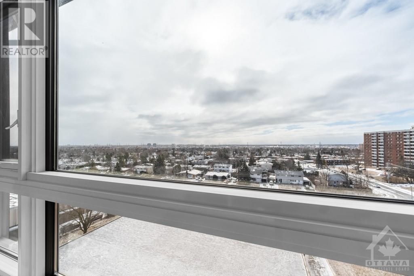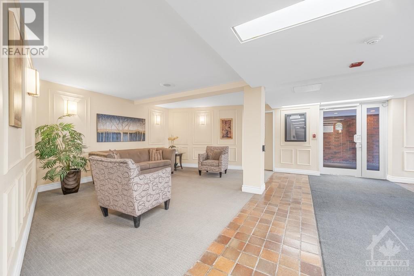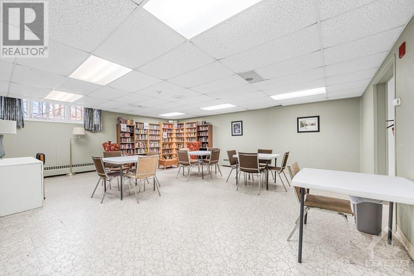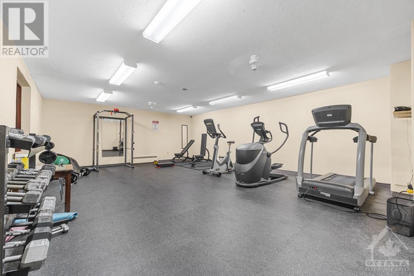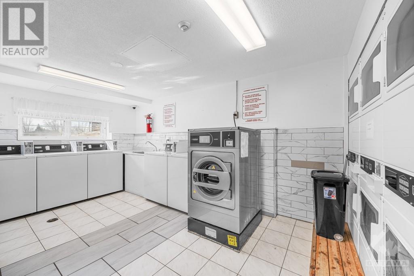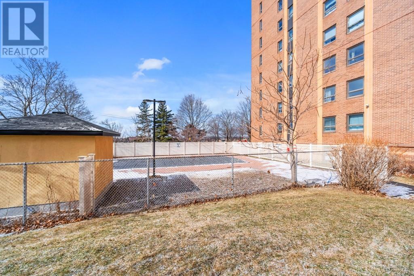
1356 MEADOWLANDS DRIVE E UNIT#705
Ottawa, Ontario K2E6K6
$384,999
ID# 1382451
ABOUT THIS PROPERTY
PROPERTY DETAILS
| Bathroom Total | 2 |
| Bedrooms Total | 3 |
| Half Bathrooms Total | 1 |
| Year Built | 1969 |
| Cooling Type | Window air conditioner |
| Flooring Type | Tile, Other |
| Heating Type | Hot water radiator heat |
| Heating Fuel | Natural gas |
| Stories Total | 1 |
| Living room | Main level | 17'8" x 10'8" |
| Dining room | Main level | 11'3" x 9'2" |
| Kitchen | Main level | 13'2" x 8'3" |
| Primary Bedroom | Main level | 18'9" x 12'0" |
| Bedroom | Main level | 14'0" x 10'2" |
| Bedroom | Main level | 14'0" x 8'4" |
| Full bathroom | Main level | 10'0" x 6'0" |
| Foyer | Main level | 8'8" x 6'4" |
| Solarium | Main level | 9'10" x 6'7" |
| Storage | Main level | 5'0" x 6'0" |
| 2pc Ensuite bath | Main level | 6'9" x 4'6" |
| Other | Main level | 7'0" x 4'8" |
Property Type
Single Family
MORTGAGE CALCULATOR

