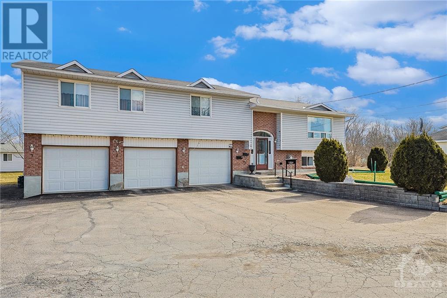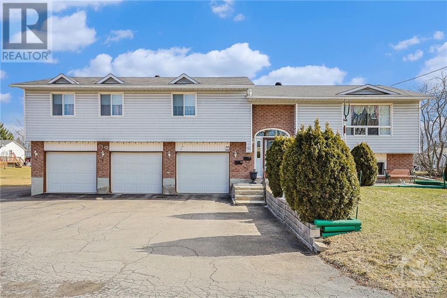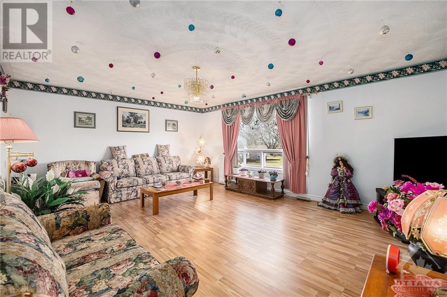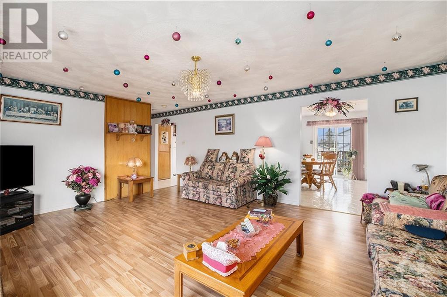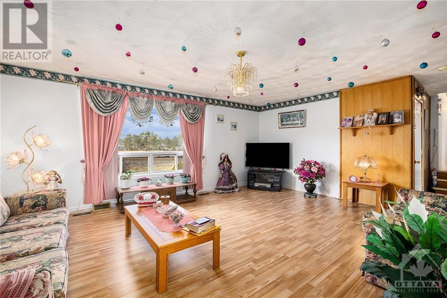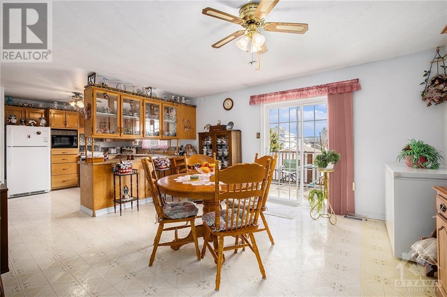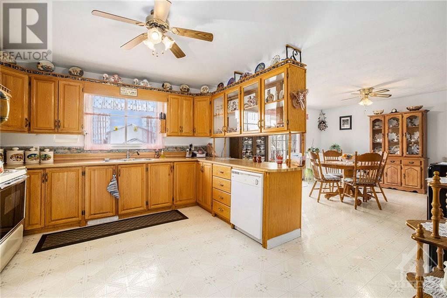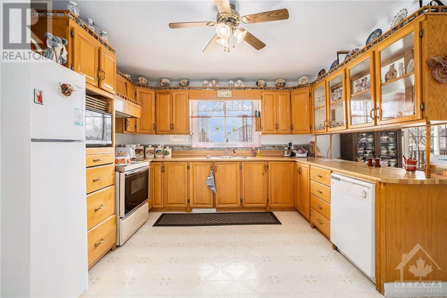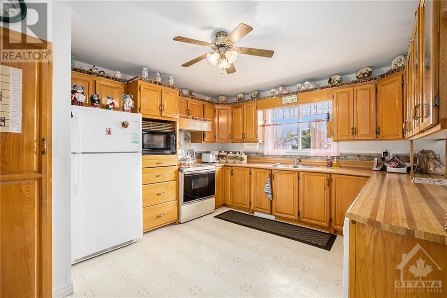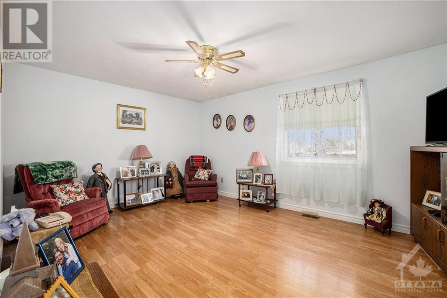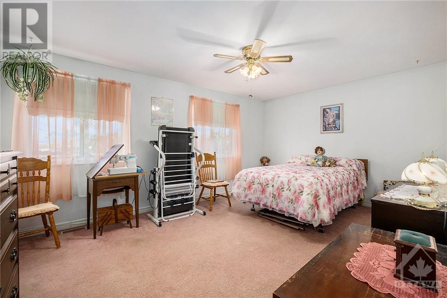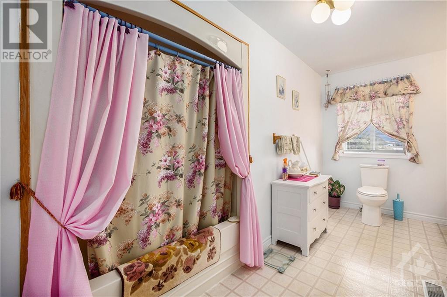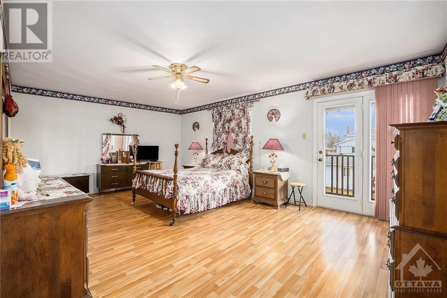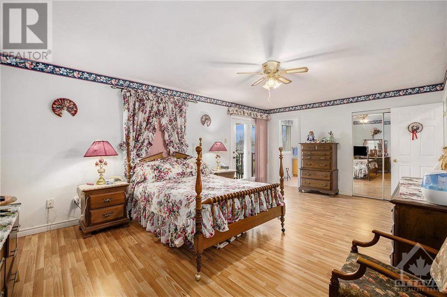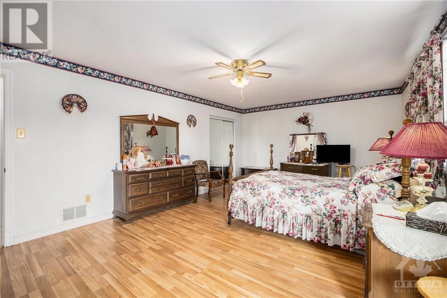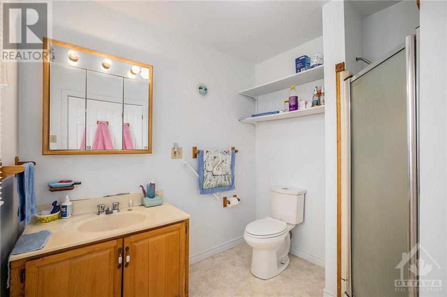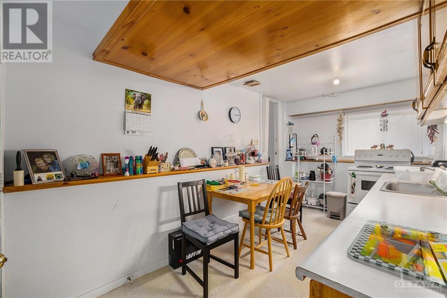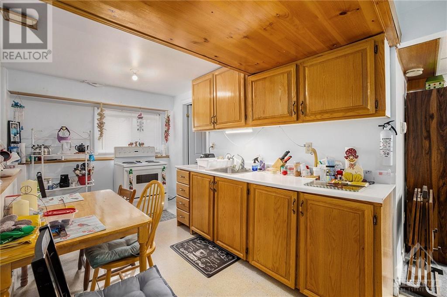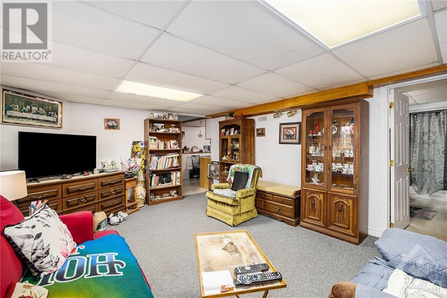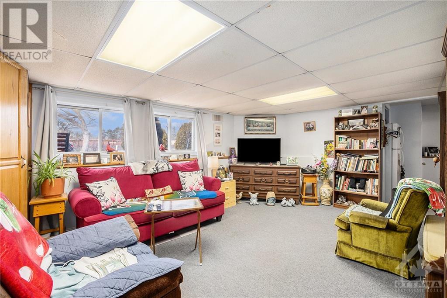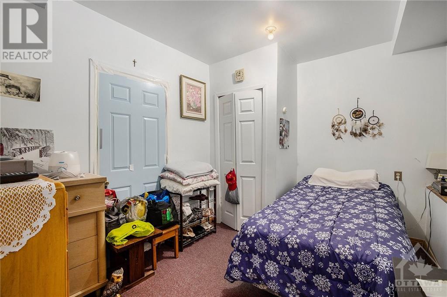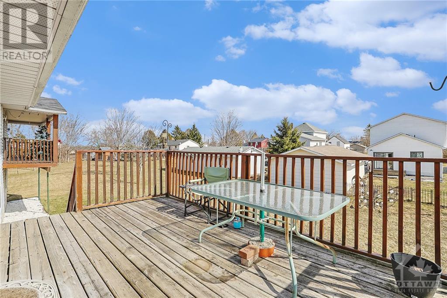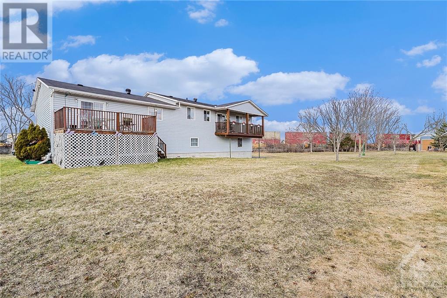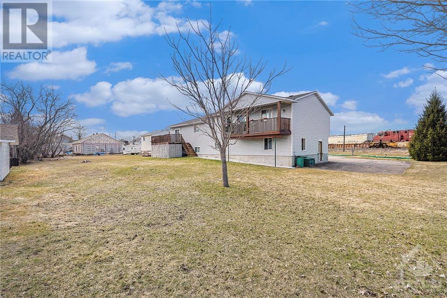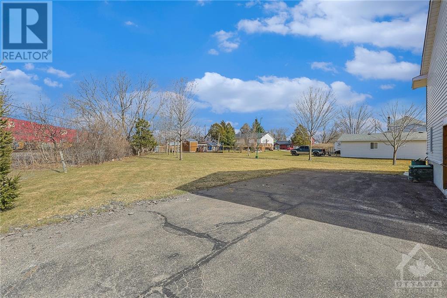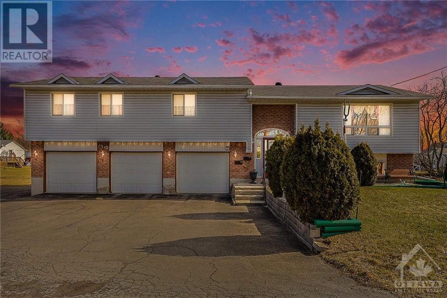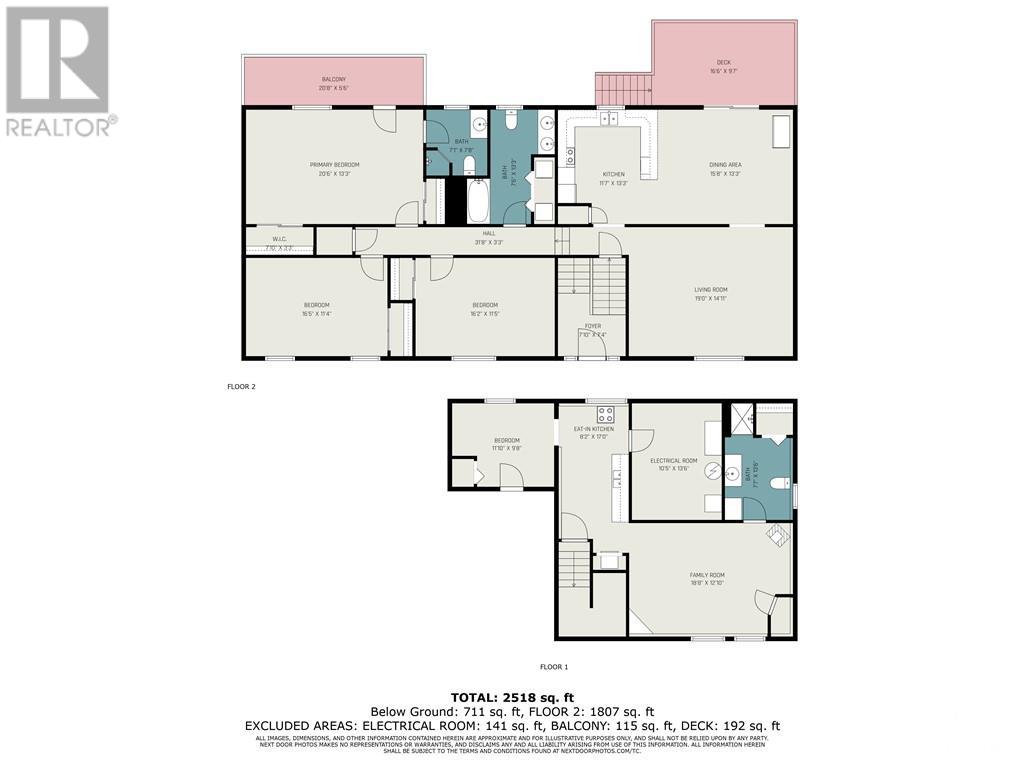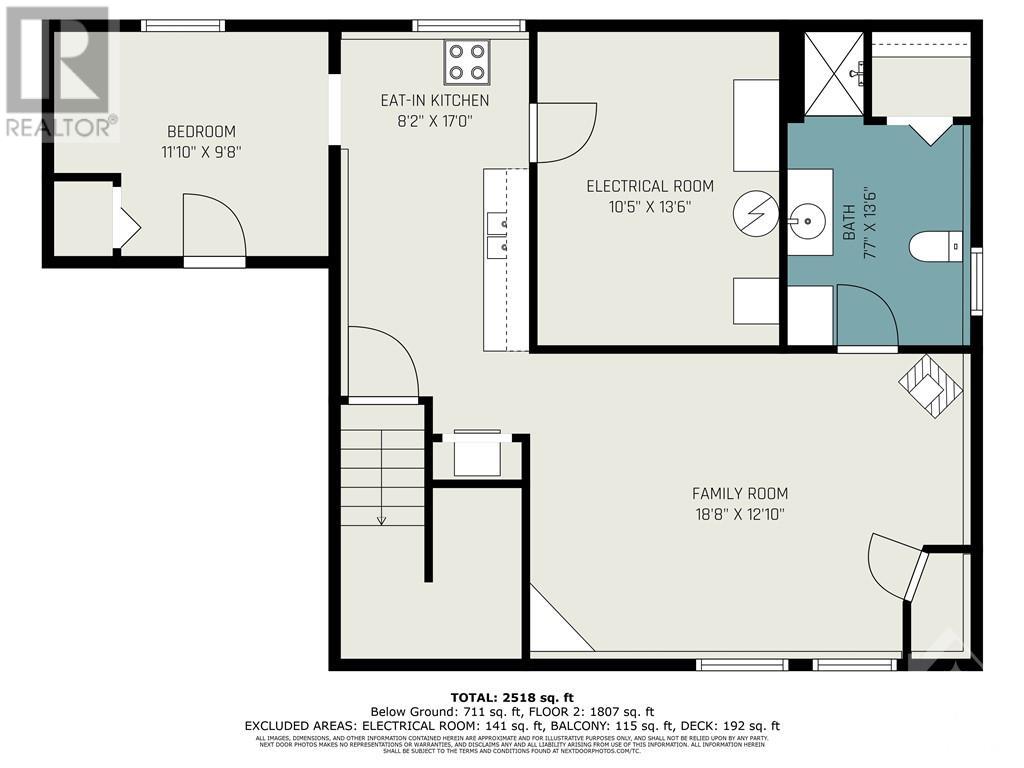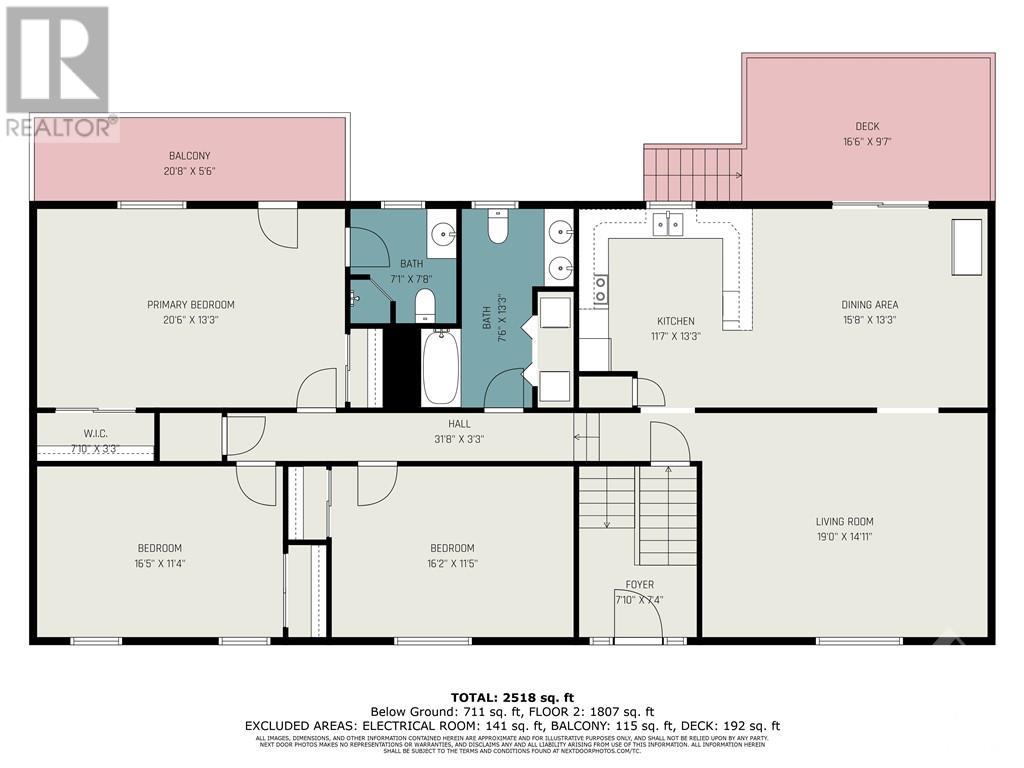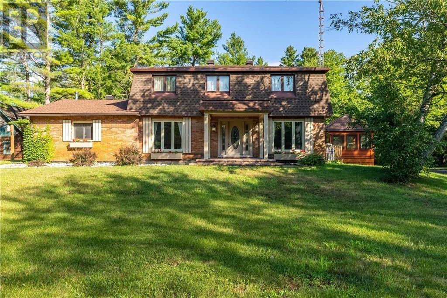
53 KING STREET
Smiths Falls, Ontario K7A3E2
$450,000
ID# 1381832
ABOUT THIS PROPERTY
PROPERTY DETAILS
| Bathroom Total | 3 |
| Bedrooms Total | 4 |
| Half Bathrooms Total | 0 |
| Cooling Type | Central air conditioning |
| Flooring Type | Mixed Flooring |
| Heating Type | Forced air |
| Heating Fuel | Natural gas |
| Stories Total | 1 |
| Family room | Lower level | 18'8" x 12'10" |
| 3pc Bathroom | Lower level | 7'7" x 13'10" |
| Bedroom | Lower level | 11'10" x 9'8" |
| Kitchen | Lower level | 8'2" x 17'0" |
| Utility room | Lower level | 12'5" x 13'6" |
| Living room | Main level | 19'0" x 14'11" |
| Dining room | Main level | 15'8" x 13'3" |
| Kitchen | Main level | 11'7" x 13'3" |
| 4pc Bathroom | Main level | 7'6" x 13'3" |
| Primary Bedroom | Main level | 20'6" x 13'3" |
| 3pc Ensuite bath | Main level | 7'1" x 7'8" |
| Bedroom | Main level | 16'5" x 11'4" |
| Bedroom | Main level | 16'2" x 11'5" |
| Foyer | Main level | 7'10" x 7'4" |
Property Type
Single Family
MORTGAGE CALCULATOR

