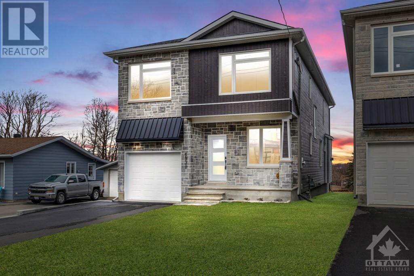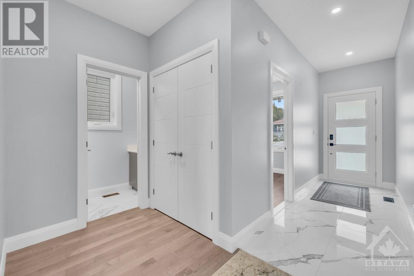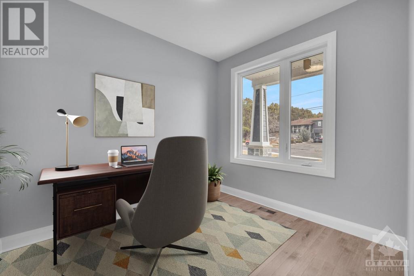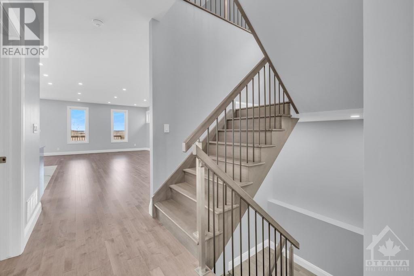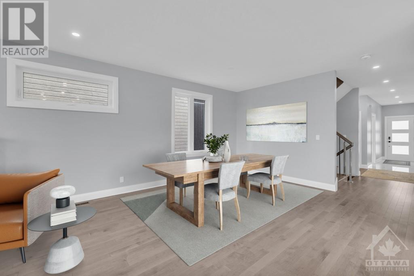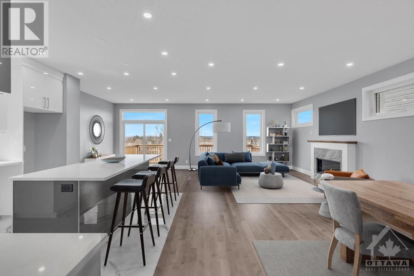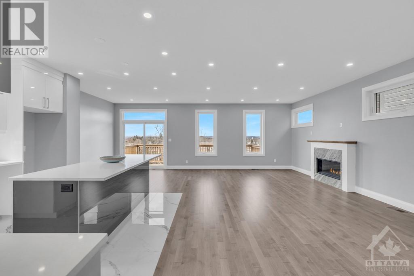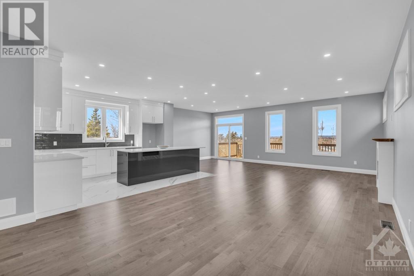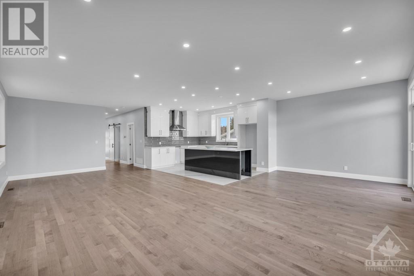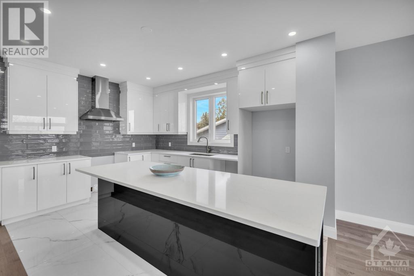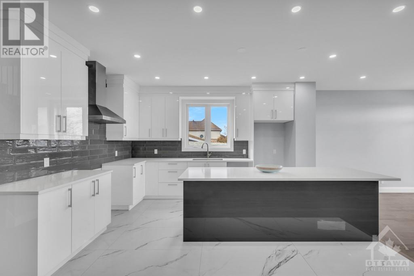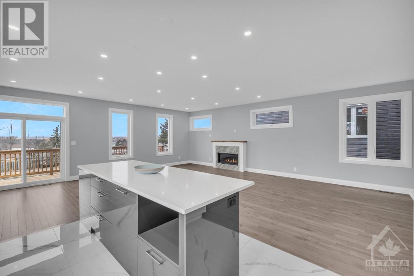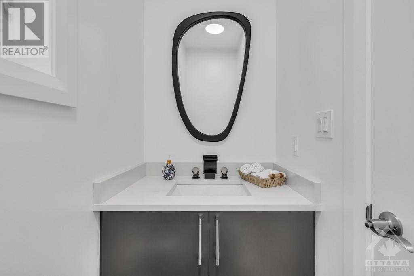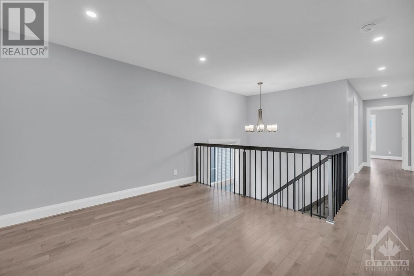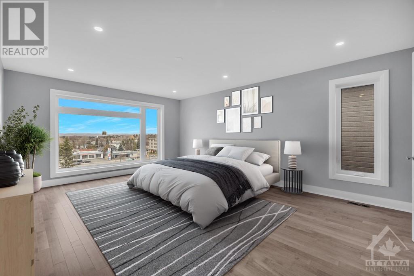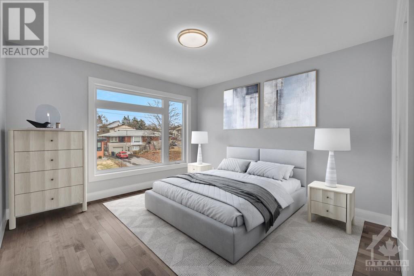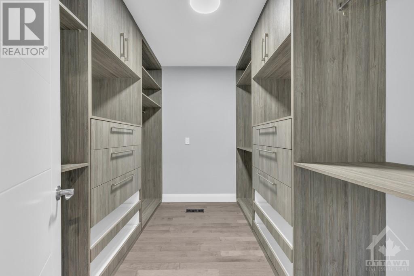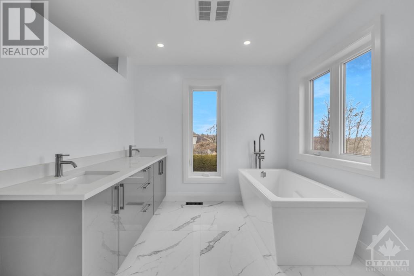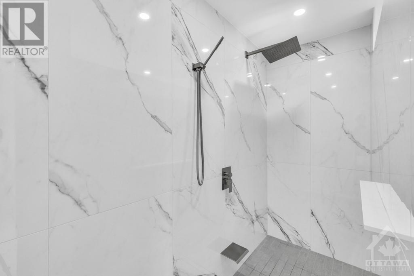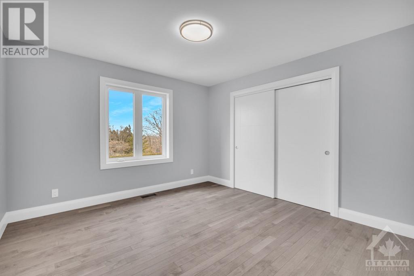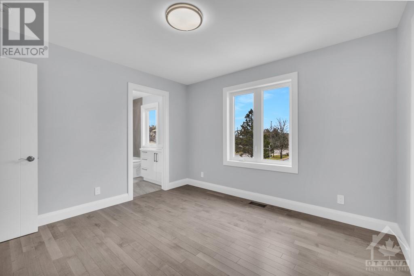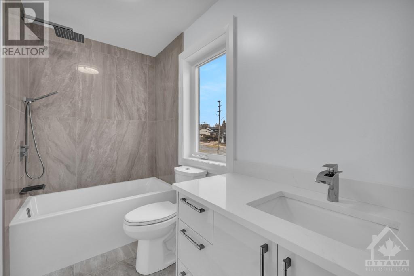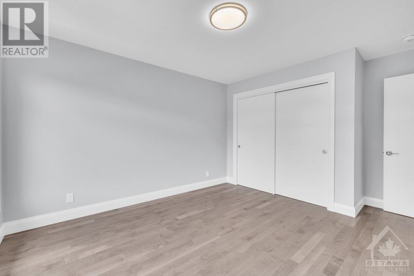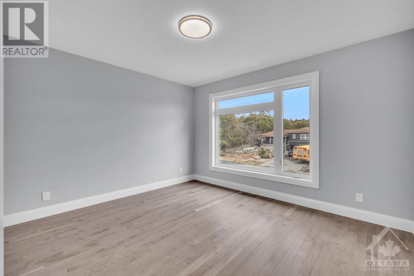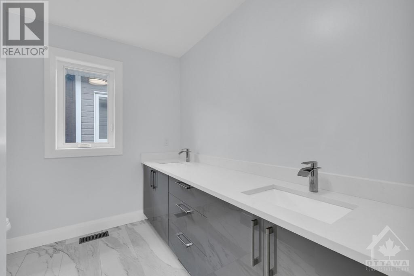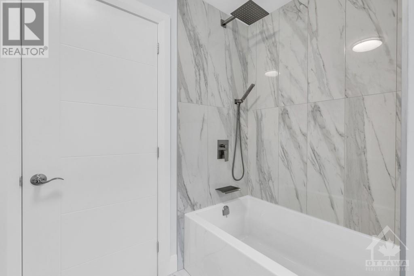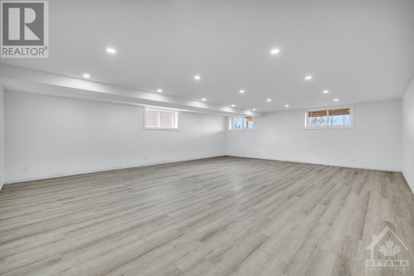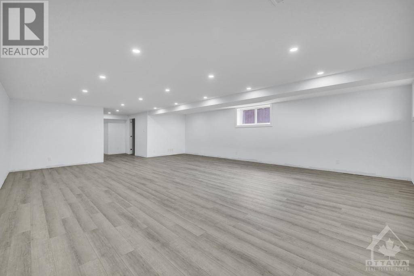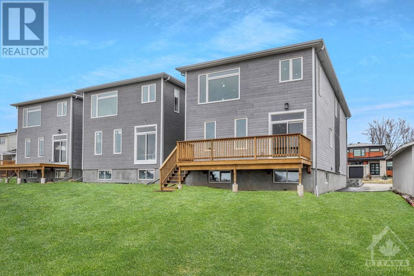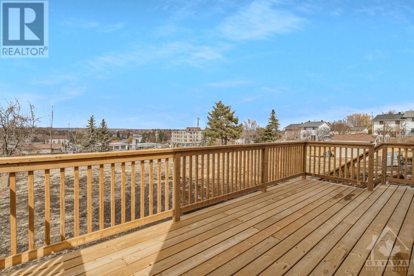
ABOUT THIS PROPERTY
PROPERTY DETAILS
| Bathroom Total | 4 |
| Bedrooms Total | 4 |
| Half Bathrooms Total | 1 |
| Year Built | 2023 |
| Cooling Type | None |
| Flooring Type | Hardwood, Tile |
| Heating Type | Forced air |
| Heating Fuel | Natural gas |
| Stories Total | 2 |
| Primary Bedroom | Second level | 18'8" x 14'5" |
| 5pc Ensuite bath | Second level | Measurements not available |
| Bedroom | Second level | 11'6" x 11'5" |
| Bedroom | Second level | 12'2" x 11'5" |
| Bedroom | Second level | 12'6" x 11'9" |
| 4pc Ensuite bath | Second level | Measurements not available |
| Laundry room | Second level | Measurements not available |
| Full bathroom | Second level | Measurements not available |
| Loft | Second level | 12'6" x 10'8" |
| Recreation room | Lower level | 29'5" x 23'10" |
| Foyer | Main level | Measurements not available |
| Office | Main level | 10'0" x 8'9" |
| Mud room | Main level | 10'5" x 6'0" |
| Kitchen | Main level | 10'9" x 9'8" |
| Living room | Main level | 17'2" x 13'7" |
| Dining room | Main level | 12'6" x 8'7" |
| 2pc Bathroom | Main level | Measurements not available |
Property Type
Single Family
MORTGAGE CALCULATOR

