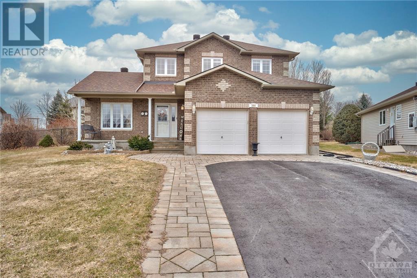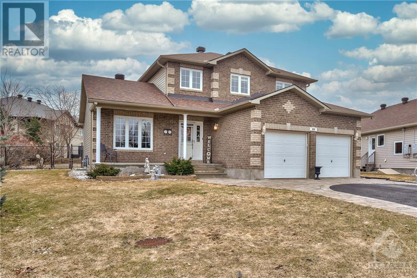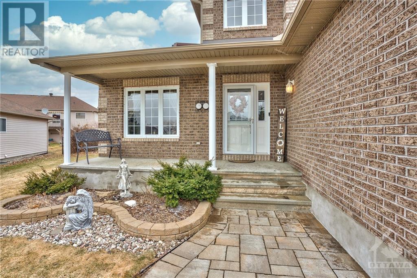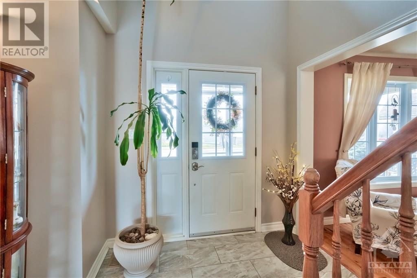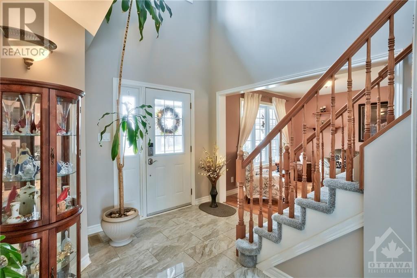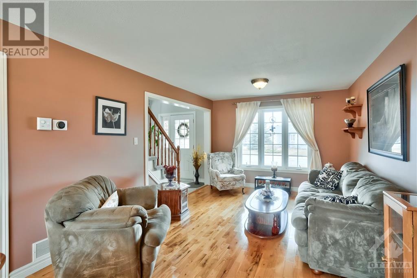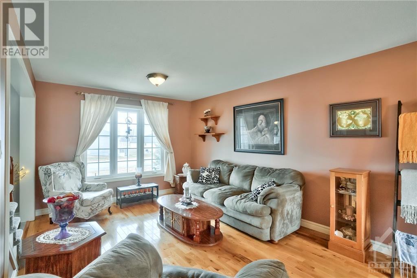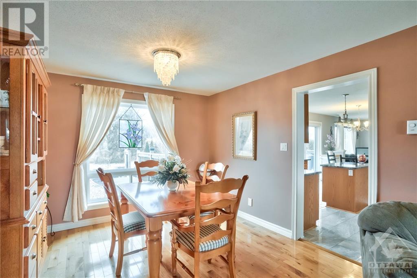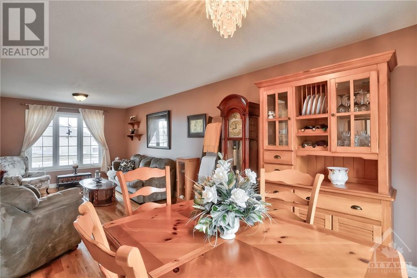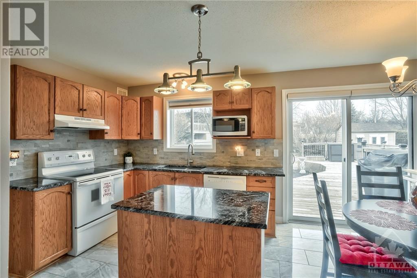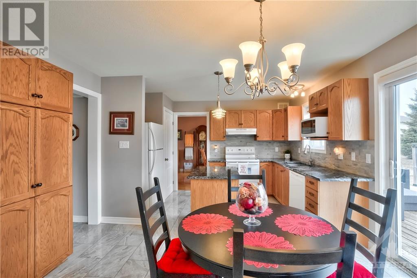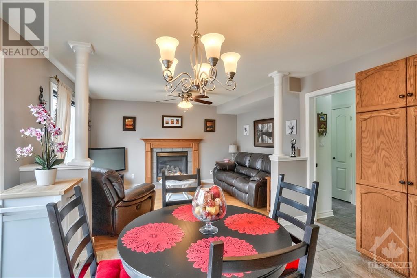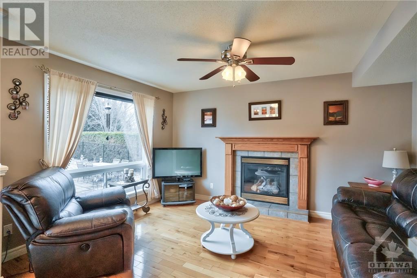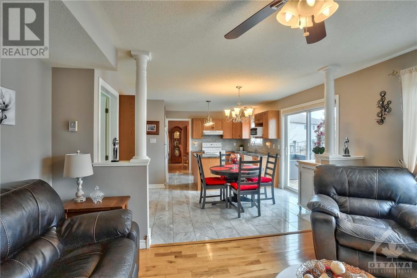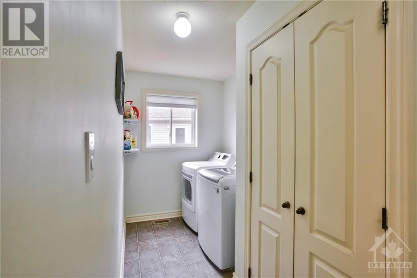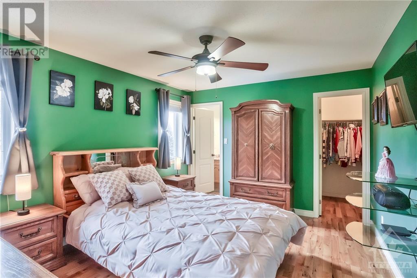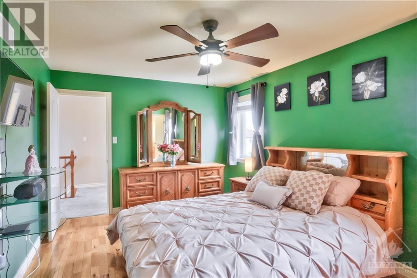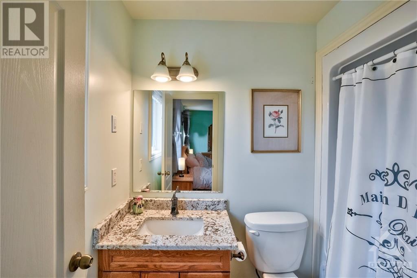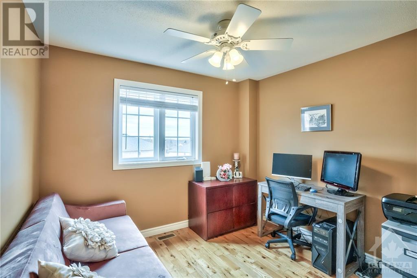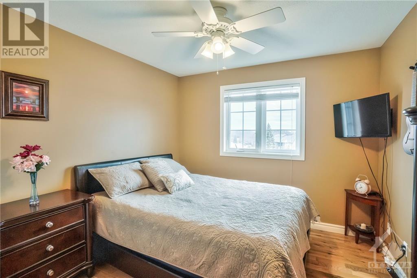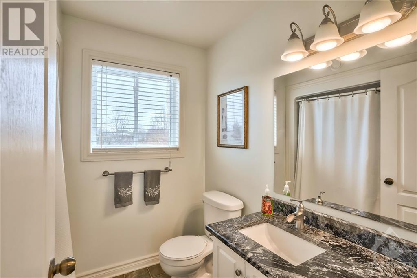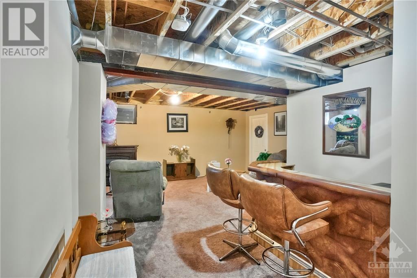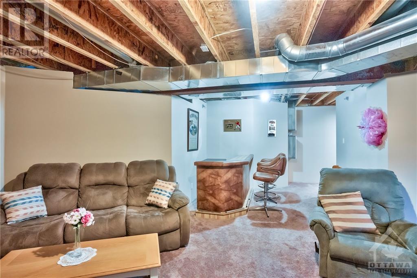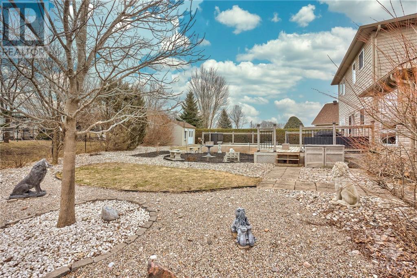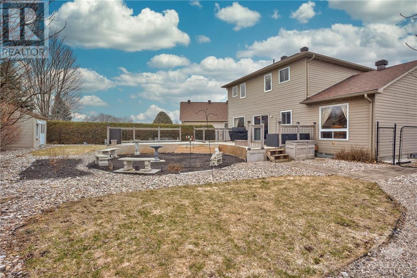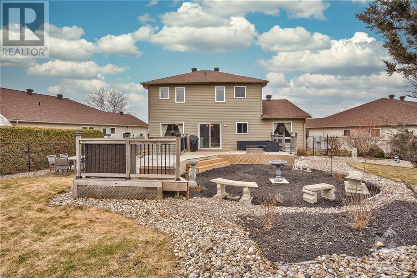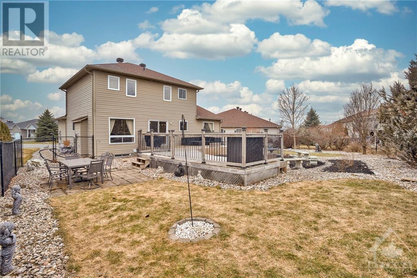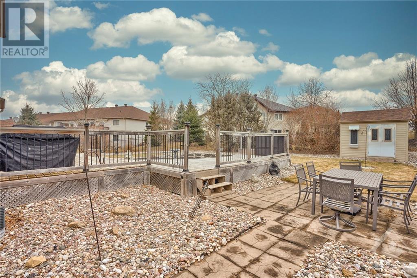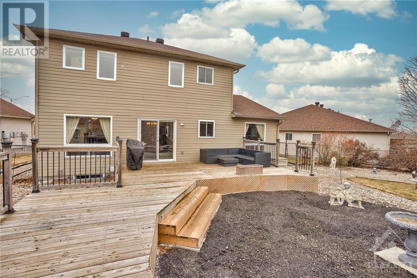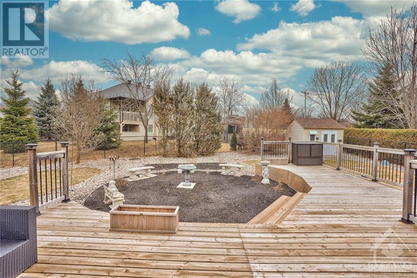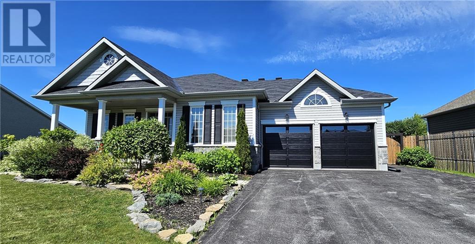
ABOUT THIS PROPERTY
PROPERTY DETAILS
| Bathroom Total | 3 |
| Bedrooms Total | 3 |
| Half Bathrooms Total | 1 |
| Year Built | 2006 |
| Cooling Type | Central air conditioning |
| Flooring Type | Hardwood, Ceramic |
| Heating Type | Forced air |
| Heating Fuel | Natural gas |
| Stories Total | 2 |
| 4pc Bathroom | Second level | 7'7" x 6'10" |
| Bedroom | Second level | 11'5" x 10'3" |
| Bedroom | Second level | 14'10" x 10'0" |
| 4pc Ensuite bath | Second level | 8'0" x 5'5" |
| Primary Bedroom | Second level | 14'7" x 11'1" |
| Other | Second level | 5'5" x 4'11" |
| Storage | Lower level | 15'6" x 14'10" |
| Family room | Lower level | 31'6" x 10'3" |
| Recreation room | Lower level | 14'2" x 10'8" |
| Utility room | Lower level | Measurements not available |
| Living room/Dining room | Main level | 25'2" x 11'0" |
| Foyer | Main level | 10'8" x 9'8" |
| Family room/Fireplace | Main level | 10'5" x 14'0" |
| Eating area | Main level | 12'6" x 8'0" |
| 2pc Bathroom | Main level | 8'3" x 4'2" |
| Laundry room | Main level | 14'1" x 7'2" |
| Mud room | Main level | Measurements not available |
| Kitchen | Main level | 12'6" x 9'6" |
Property Type
Single Family

Tom Barker
Sales Representative
e-Mail Tom Barker
office: 613.270.8200
cell: 613.298.5510
Visit Tom's Website

Listed on: March 21, 2024
On market: 43 days

MORTGAGE CALCULATOR

