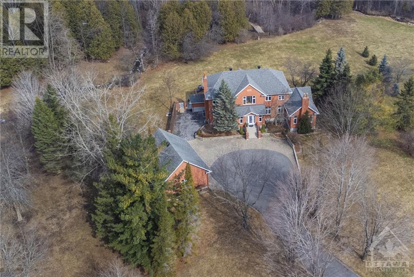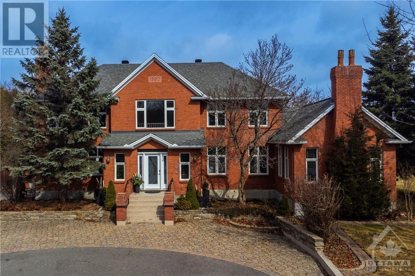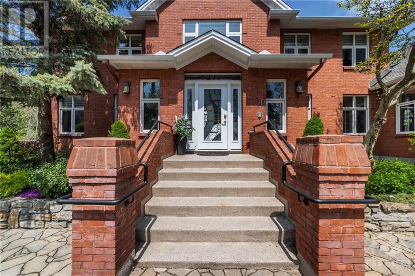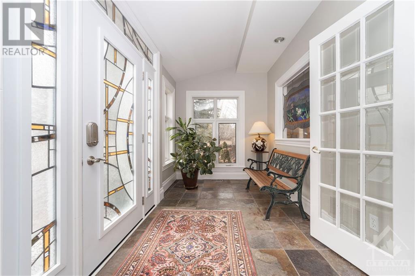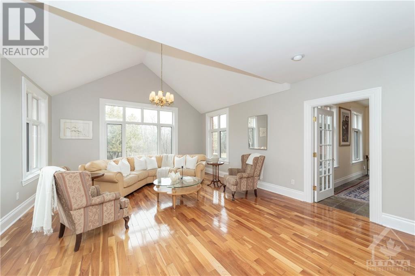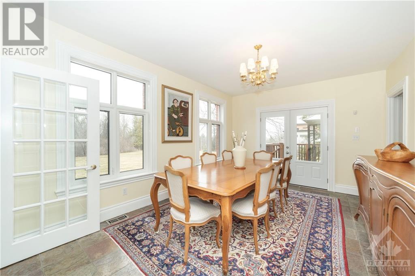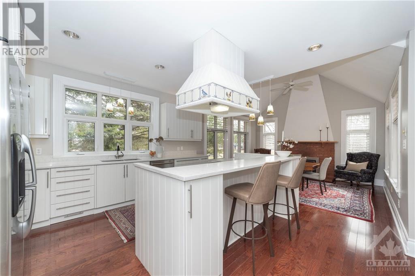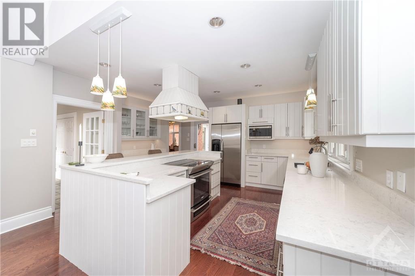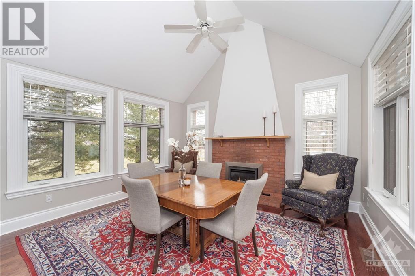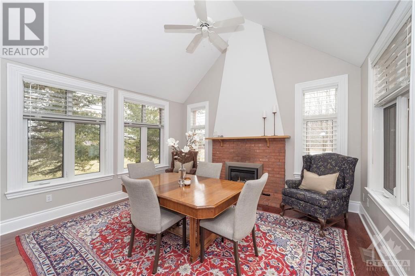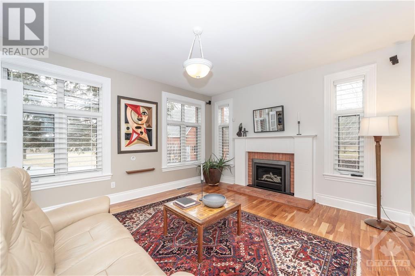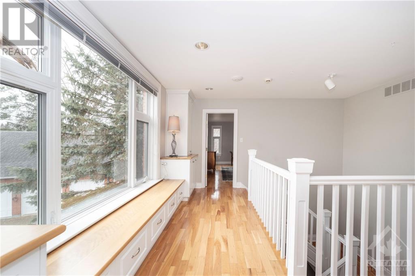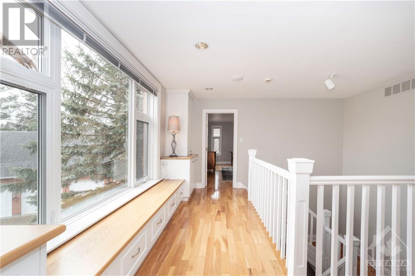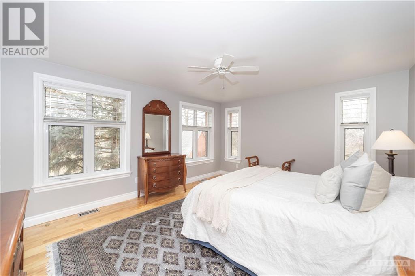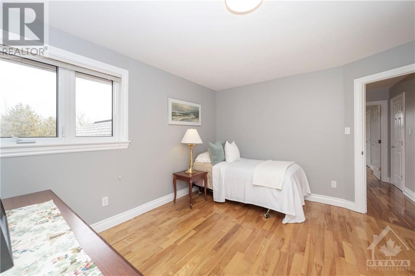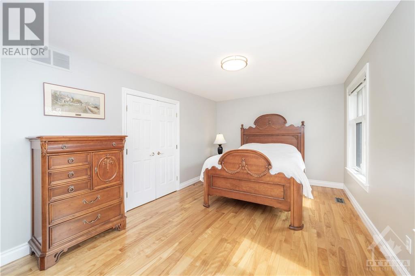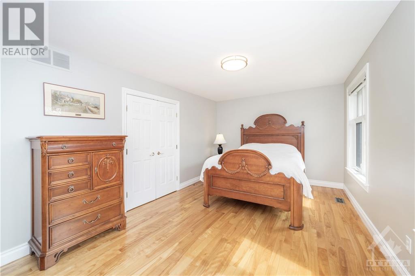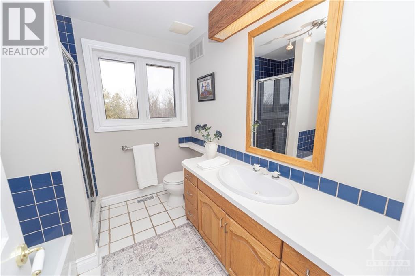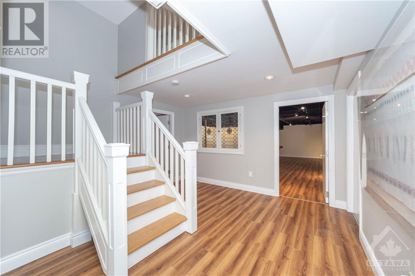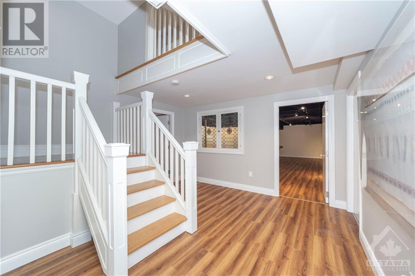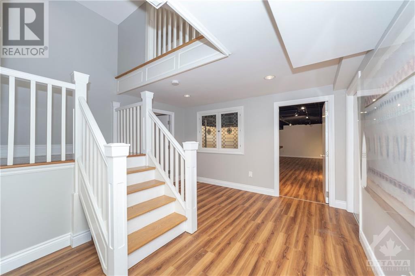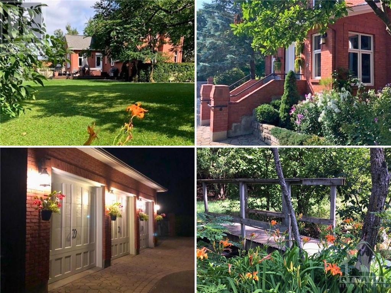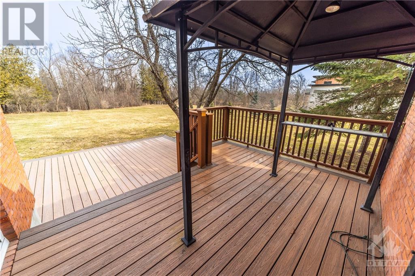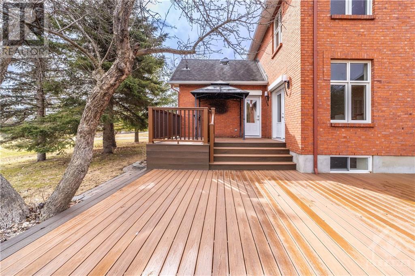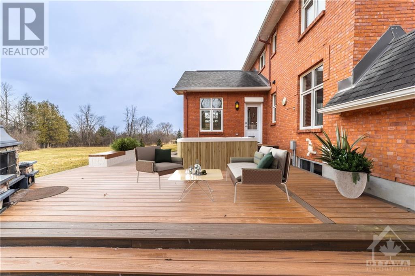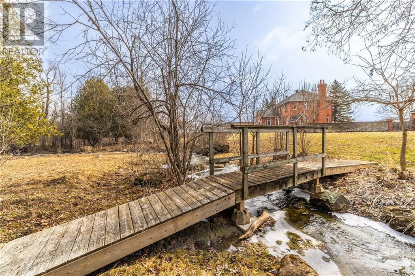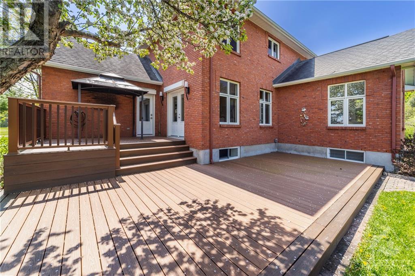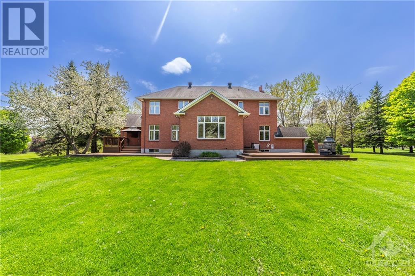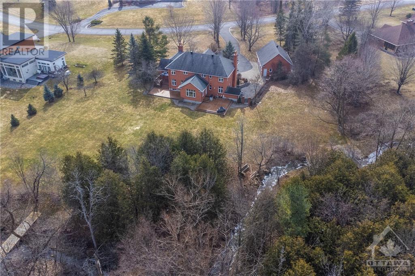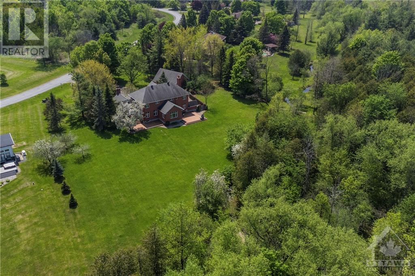
ABOUT THIS PROPERTY
PROPERTY DETAILS
| Bathroom Total | 3 |
| Bedrooms Total | 5 |
| Half Bathrooms Total | 1 |
| Year Built | 1990 |
| Cooling Type | Central air conditioning |
| Flooring Type | Hardwood, Laminate, Tile |
| Heating Type | Forced air |
| Heating Fuel | Natural gas |
| Stories Total | 2 |
| Primary Bedroom | Second level | 15'8" x 13'0" |
| 6pc Ensuite bath | Second level | 15'8" x 11'11" |
| Bedroom | Second level | 12'1" x 9'7" |
| Bedroom | Second level | 11'11" x 11'7" |
| Bedroom | Second level | 15'10" x 10'9" |
| Full bathroom | Second level | 8'3" x 7'9" |
| Loft | Second level | 15'11" x 6'0" |
| Recreation room | Lower level | 25'10" x 13'2" |
| Media | Lower level | 24'0" x 15'7" |
| Den | Lower level | 14'8" x 12'6" |
| Bedroom | Lower level | 15'0" x 12'6" |
| Foyer | Lower level | 15'7" x 13'3" |
| Utility room | Lower level | 16'2" x 8'8" |
| Storage | Lower level | 15'4" x 12'9" |
| Storage | Lower level | 11'1" x 7'1" |
| Utility room | Lower level | 7'0" x 3'7" |
| Foyer | Main level | 15'10" x 7'2" |
| Partial bathroom | Main level | 7'7" x 4'6" |
| Family room | Main level | 21'8" x 15'10" |
| Dining room | Main level | 15'11" x 11'8" |
| Kitchen | Main level | 14'0" x 13'11" |
| Eating area | Main level | 13'11" x 12'11" |
| Den | Main level | 11'8" x 10'9" |
| Laundry room | Main level | 9'7" x 6'6" |
| Living room | Main level | 15'8" x 13'1" |
| Other | Other | 30'8" x 24'10" |
| Other | Other | 13'11" x 8'4" |
| Other | Other | 31'0" x 13'8" |
| Other | Other | 21'3" x 23'7" |
Property Type
Single Family

Christine Hauschild
Sales Representative
e-Mail Christine Hauschild
office: 613-592-6400
cell: 613-799-5570
Visit Christine's Website

Listed on: March 21, 2024
On market: 37 days

MORTGAGE CALCULATOR

