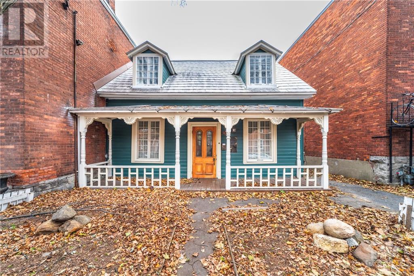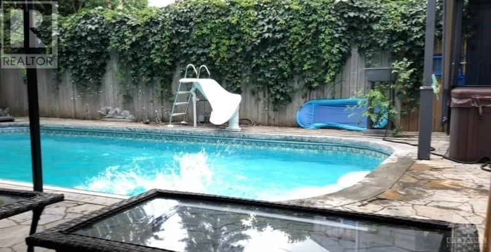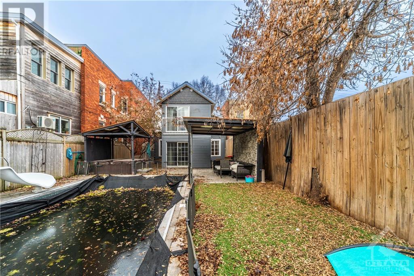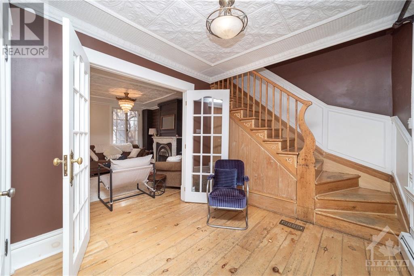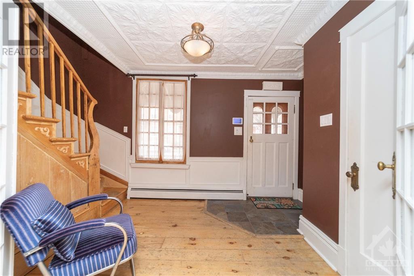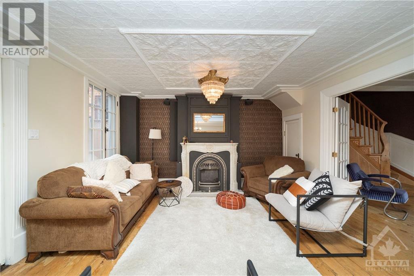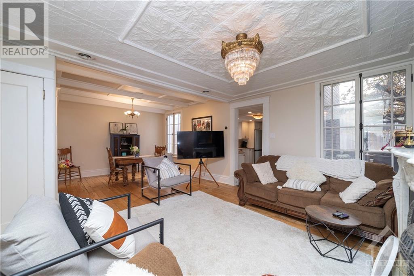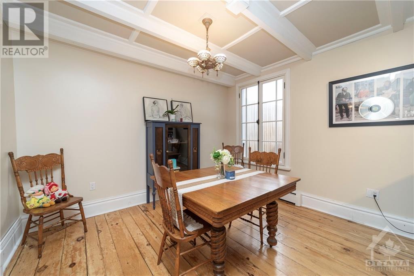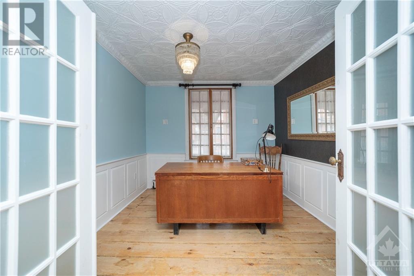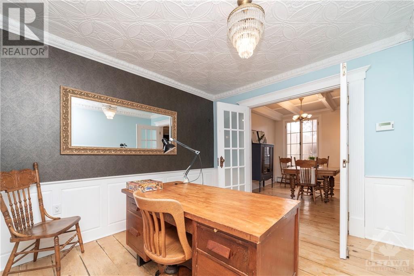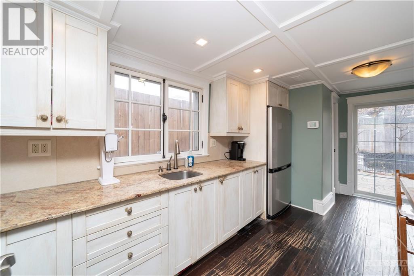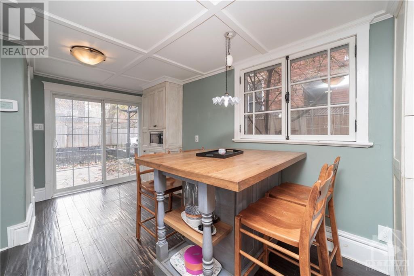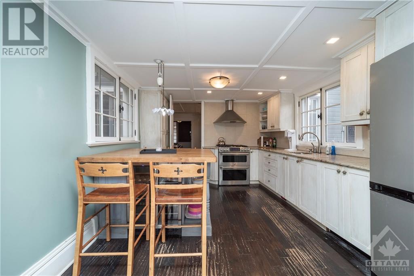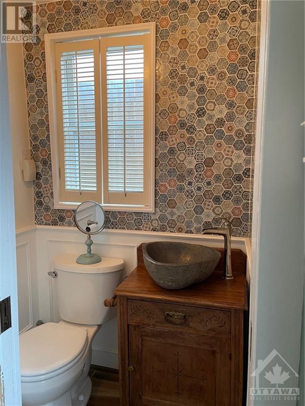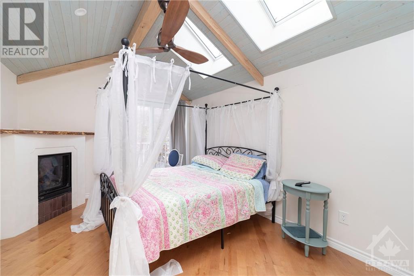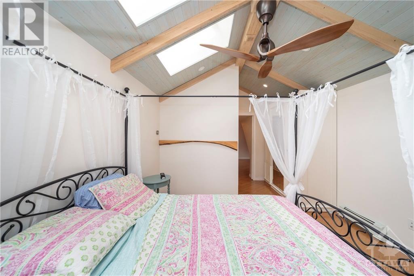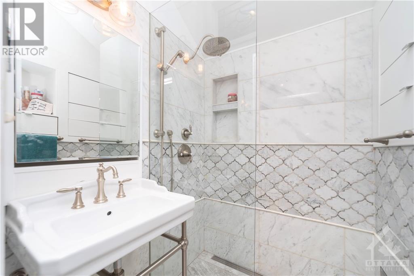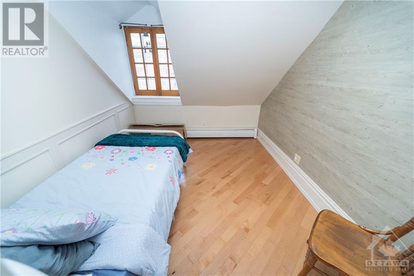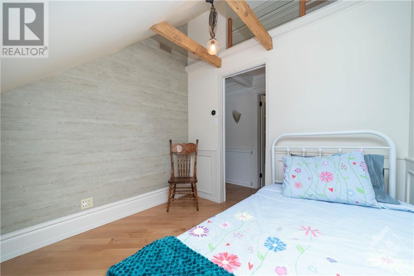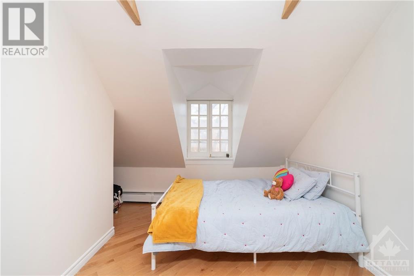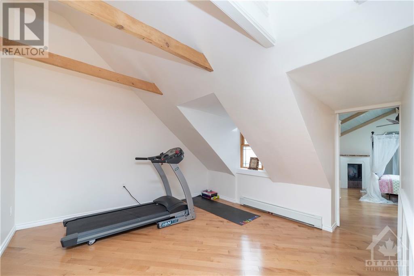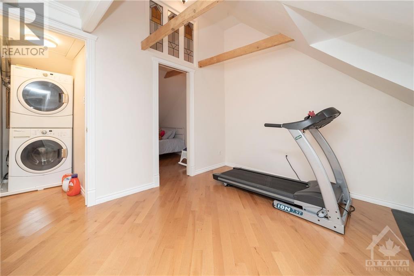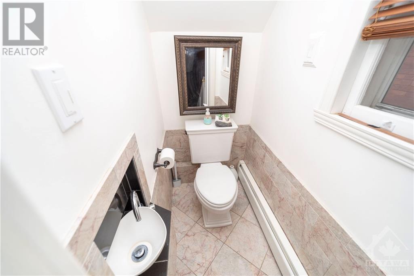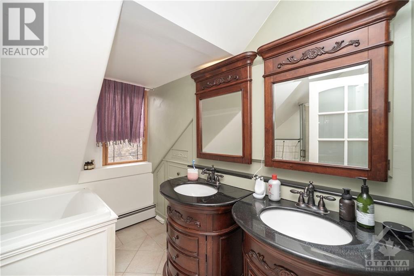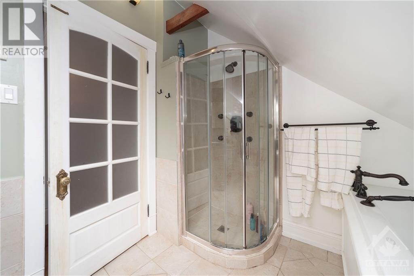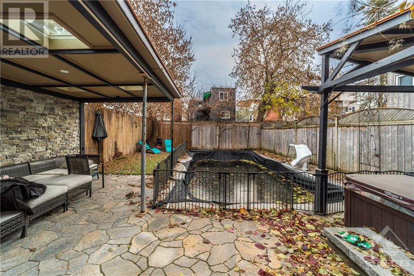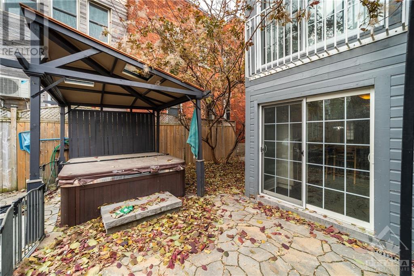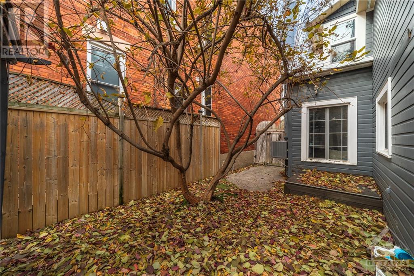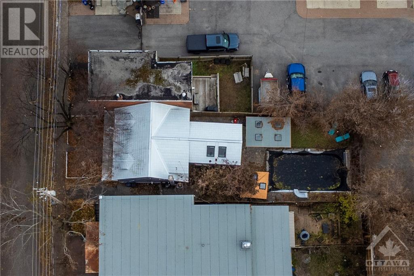
ABOUT THIS PROPERTY
PROPERTY DETAILS
| Bathroom Total | 4 |
| Bedrooms Total | 3 |
| Half Bathrooms Total | 2 |
| Year Built | 1860 |
| Cooling Type | Central air conditioning |
| Flooring Type | Hardwood, Tile |
| Heating Type | Forced air, Radiant heat |
| Heating Fuel | Electric, Natural gas |
| Stories Total | 2 |
| Primary Bedroom | Second level | 10'5" x 17'6" |
| 2pc Ensuite bath | Second level | 5'0" x 4'8" |
| Bedroom | Second level | 11'10" x 10'5" |
| Bedroom | Second level | 8'10" x 10'5" |
| Loft | Second level | 11'10" x 12'6" |
| 4pc Bathroom | Second level | 8'11" x 8'8" |
| Partial bathroom | Second level | 3'0" x 5'4" |
| Laundry room | Second level | Measurements not available |
| Foyer | Main level | 11'2" x 9'0" |
| Living room | Main level | 24'6" x 14'0" |
| Kitchen | Main level | 10'9" x 18'0" |
| Partial bathroom | Main level | 3'9" x 4'6" |
| Den | Main level | 10'0" x 11'1" |
Property Type
Single Family
MORTGAGE CALCULATOR

