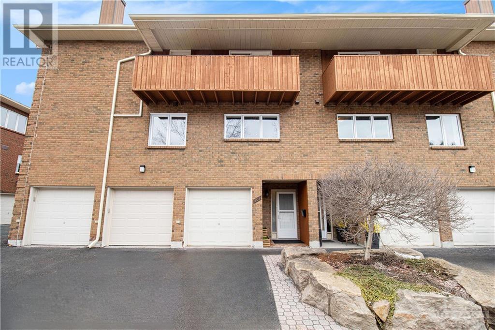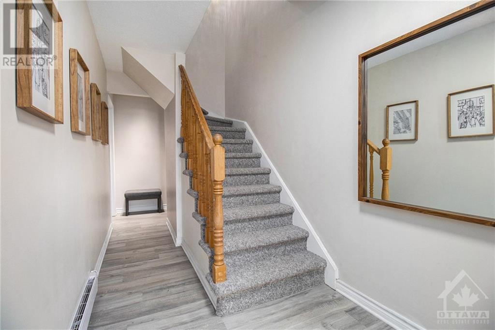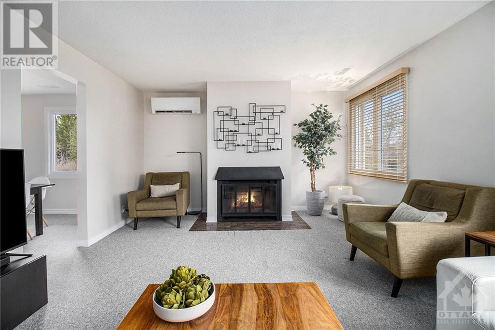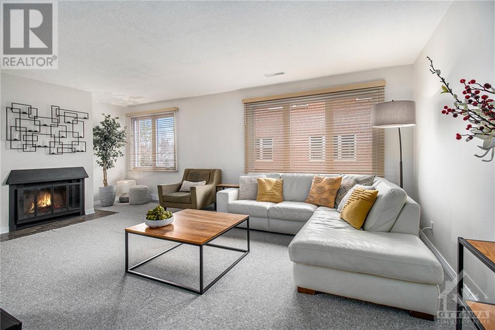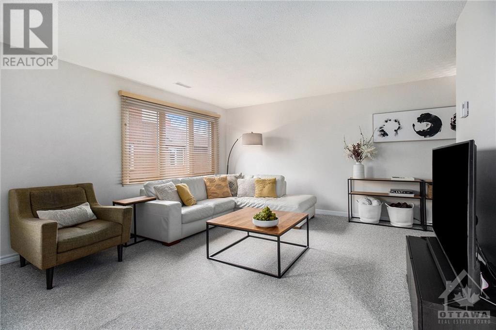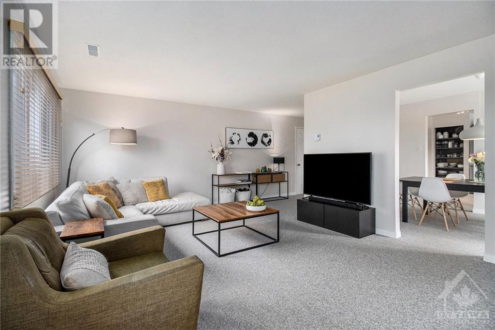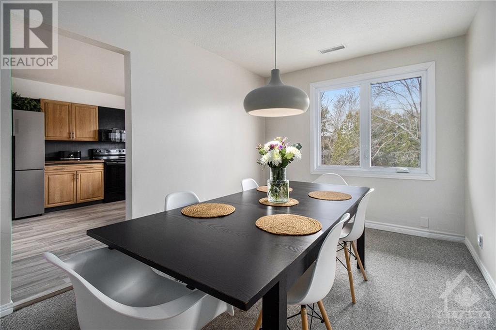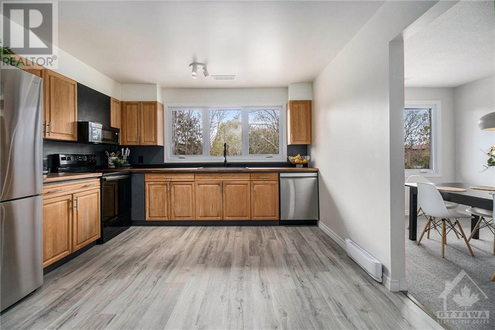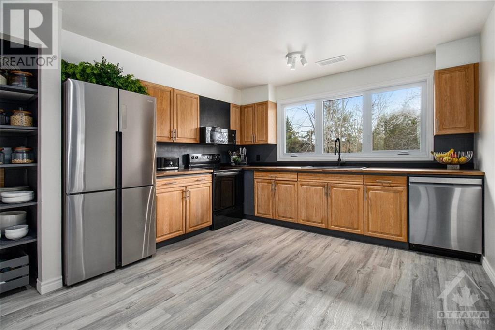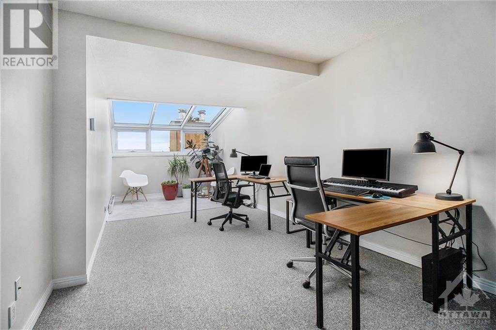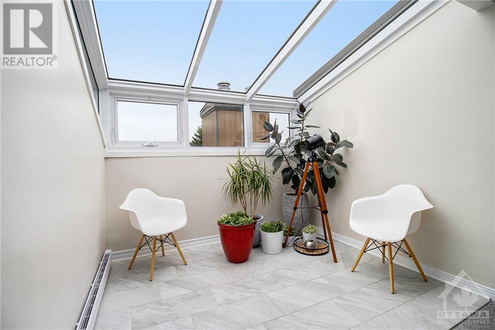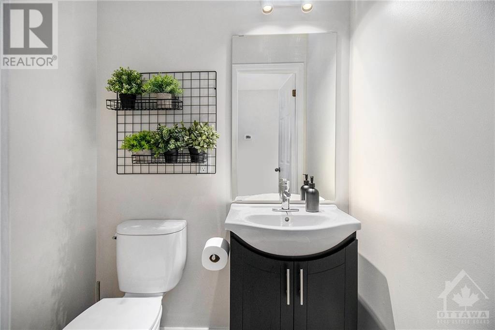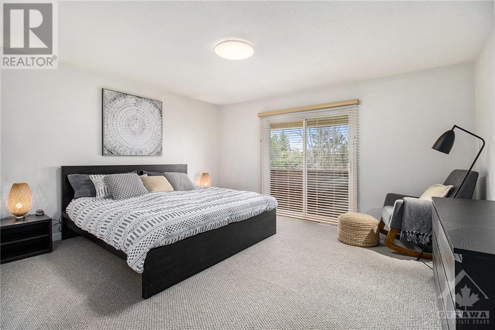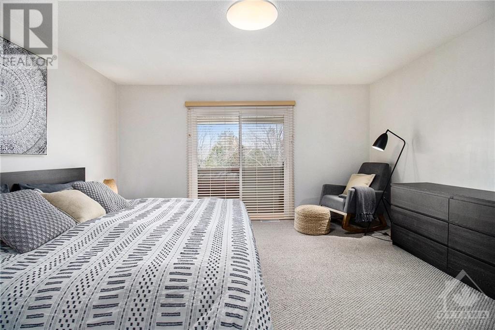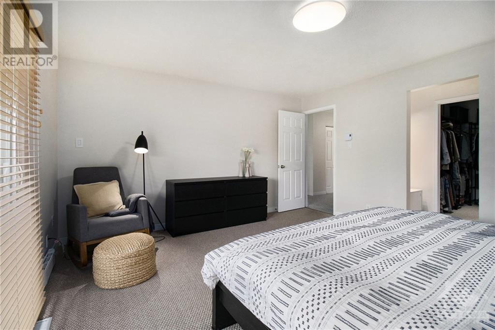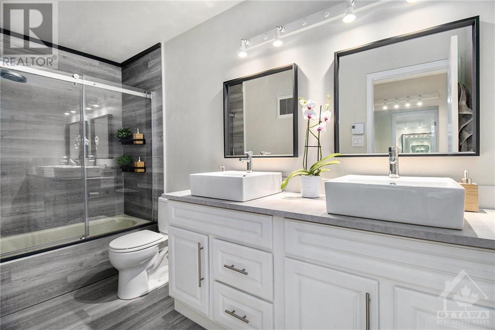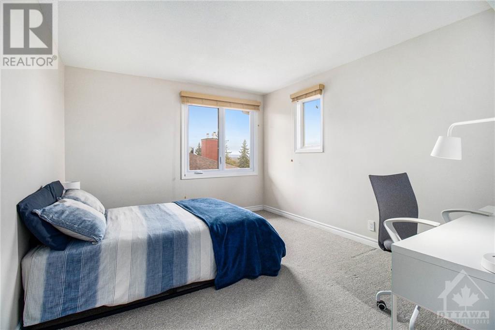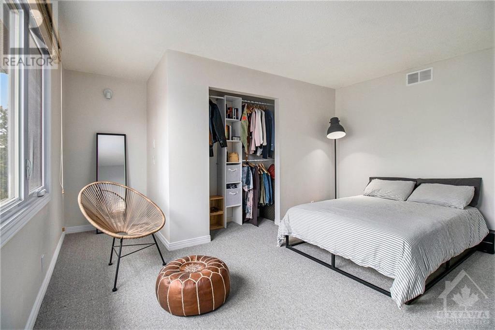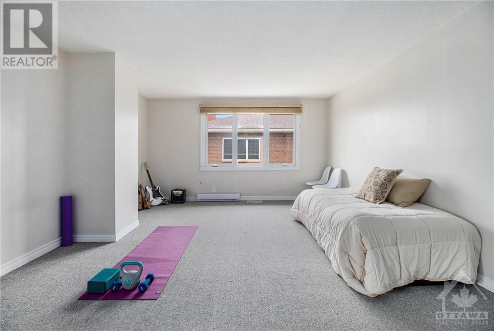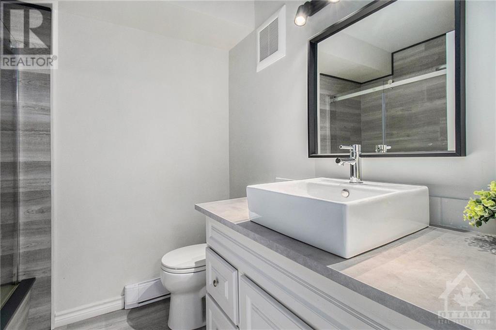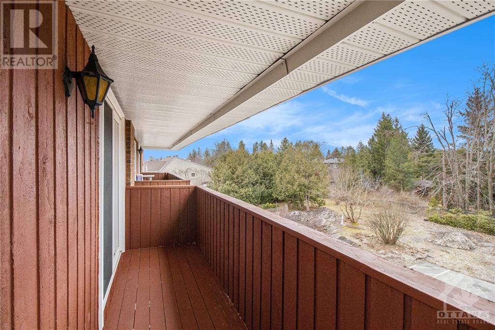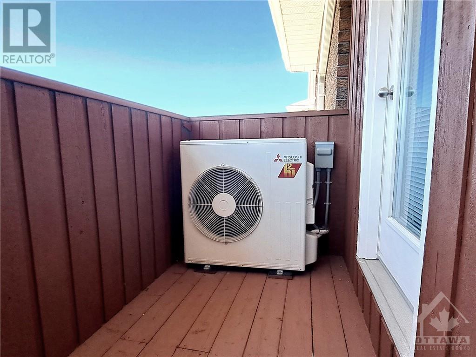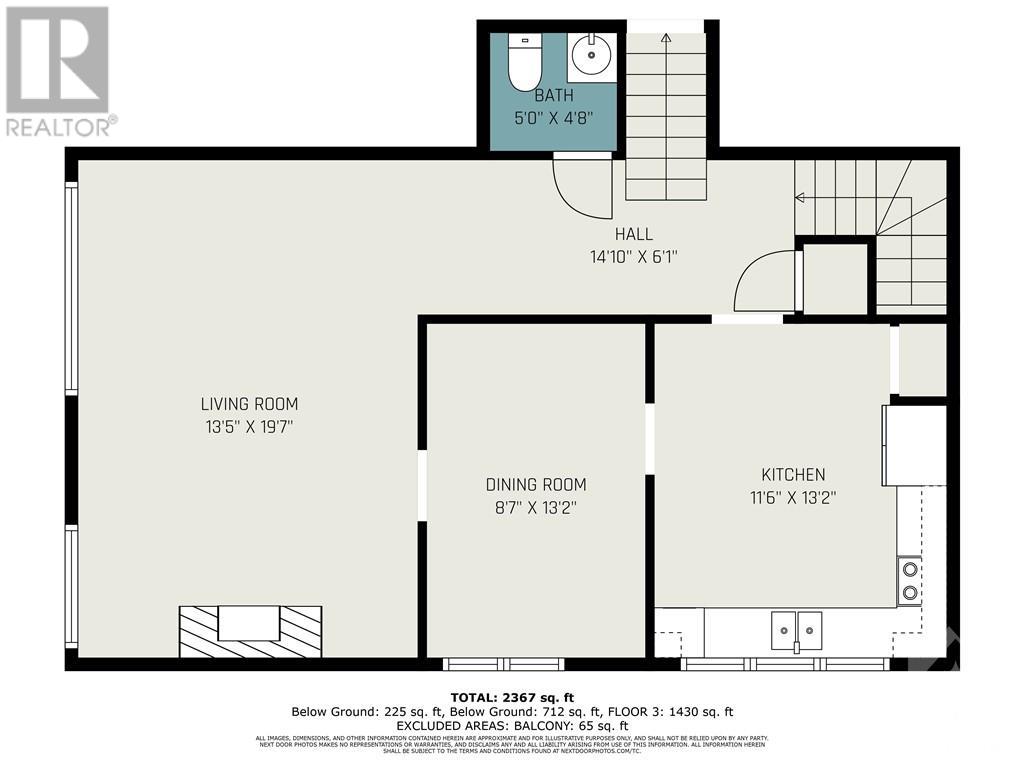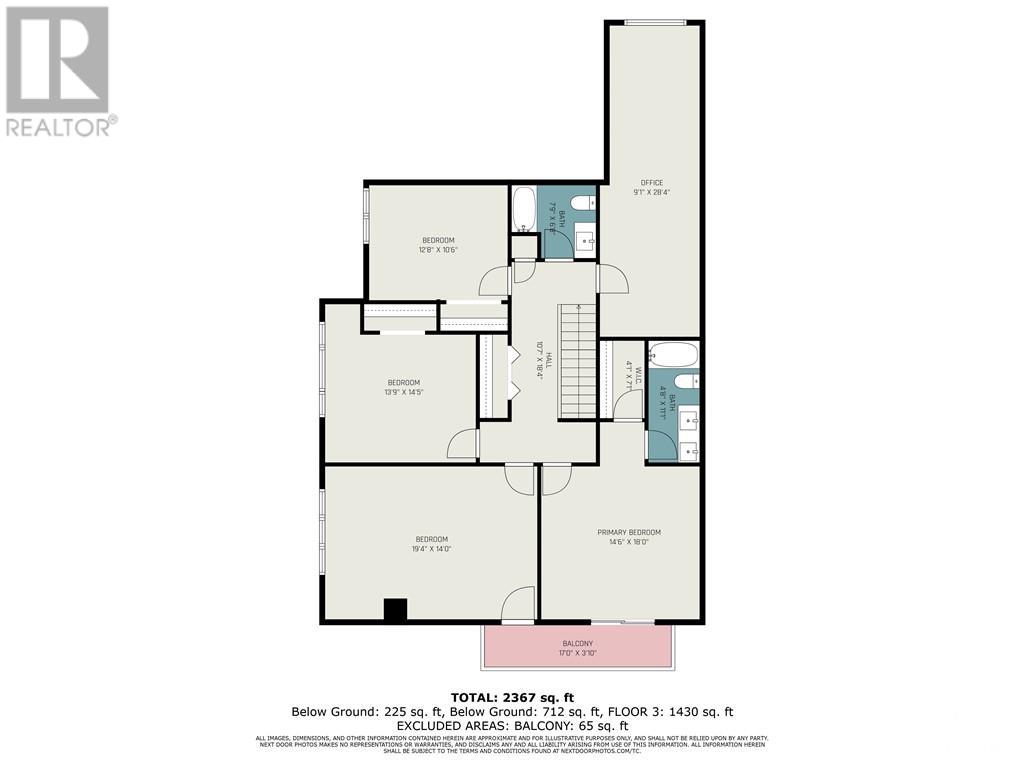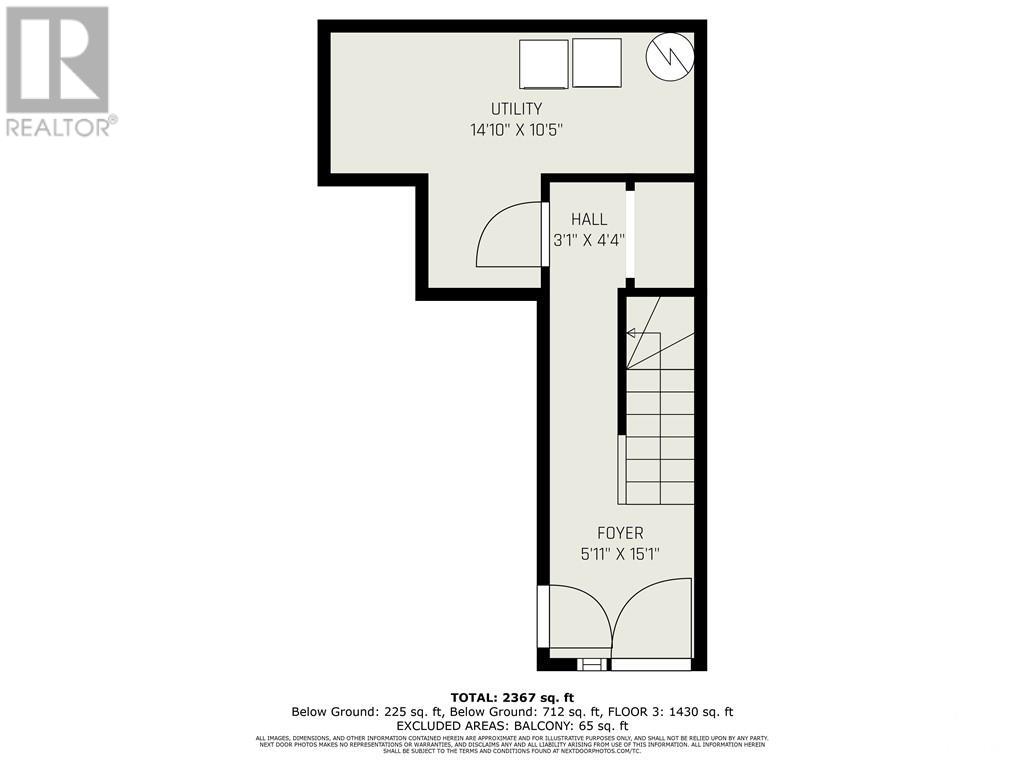
ABOUT THIS PROPERTY
PROPERTY DETAILS
| Bathroom Total | 3 |
| Bedrooms Total | 4 |
| Half Bathrooms Total | 1 |
| Year Built | 1985 |
| Cooling Type | Heat Pump |
| Flooring Type | Wall-to-wall carpet, Mixed Flooring, Vinyl |
| Heating Type | Heat Pump |
| Heating Fuel | Other |
| Stories Total | 2 |
| Office | Second level | 9'1" x 28'4" |
| Full bathroom | Second level | 7'9" x 6'8" |
| Bedroom | Second level | 12'8" x 10'6" |
| Bedroom | Second level | 13'9" x 14'5" |
| Bedroom | Second level | 19'4" x 14'0" |
| Primary Bedroom | Second level | 14'6" x 18'0" |
| 4pc Ensuite bath | Second level | 4'8" x 11'1" |
| Utility room | Lower level | 14'10" x 10'5" |
| Foyer | Lower level | 5'11" x 15'1" |
| Living room | Main level | 13'5" x 19'7" |
| Dining room | Main level | 8'7" x 13'2" |
| Kitchen | Main level | 11'6" x 13'2" |
| Partial bathroom | Main level | 5'0" x 4'8" |
Property Type
Single Family
MORTGAGE CALCULATOR

