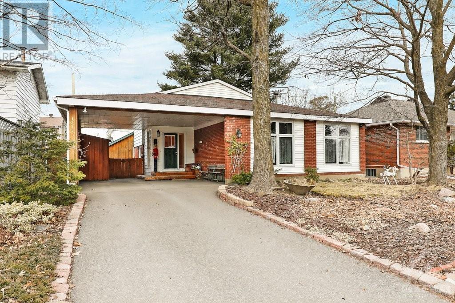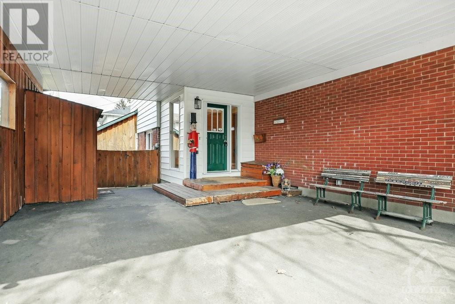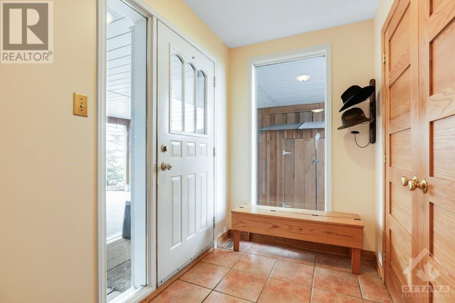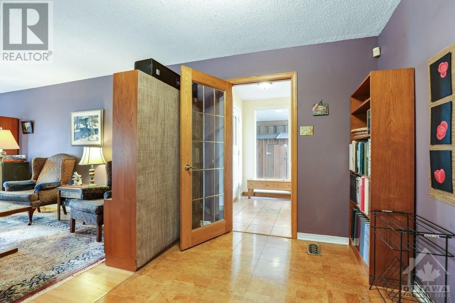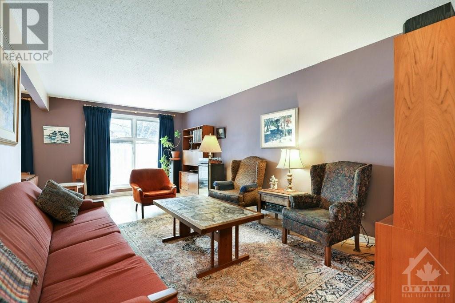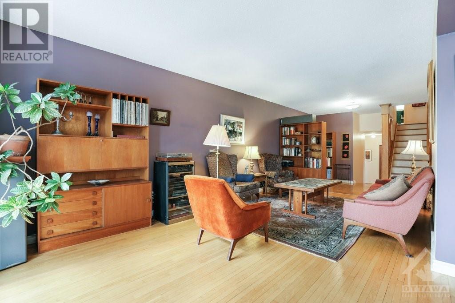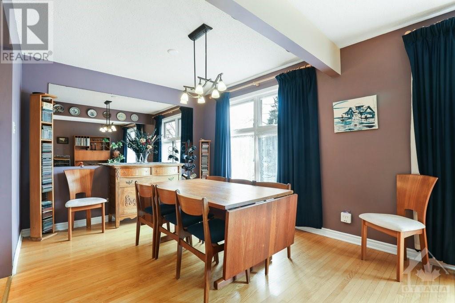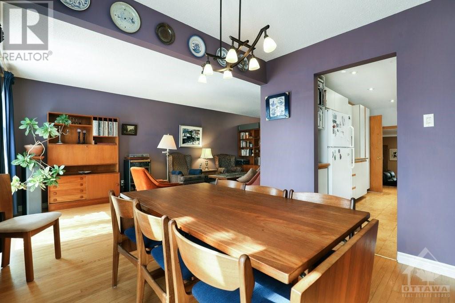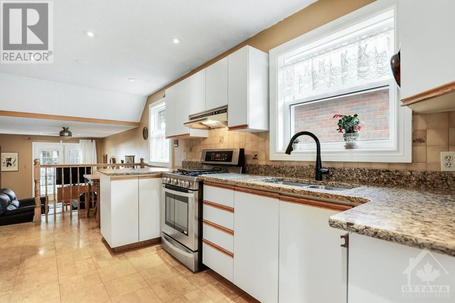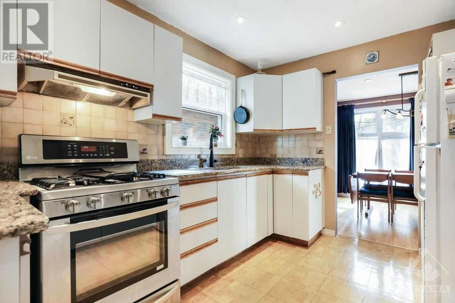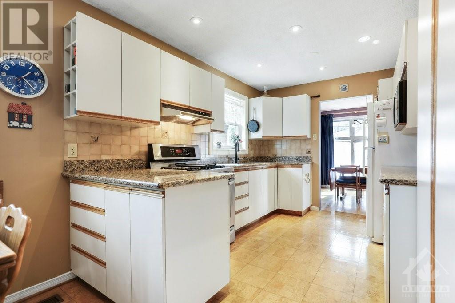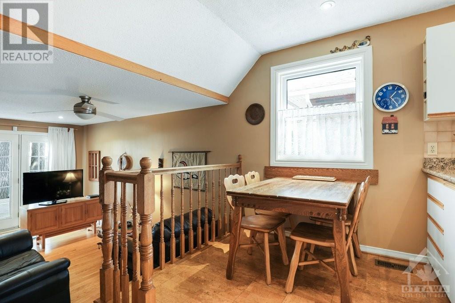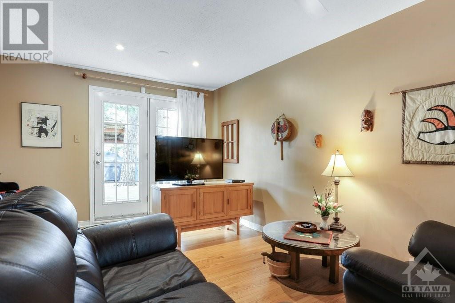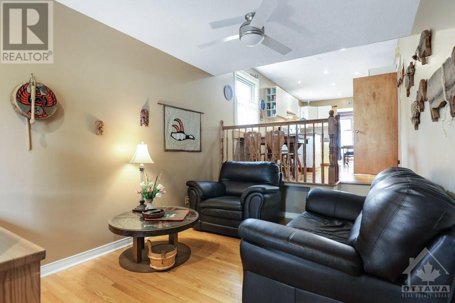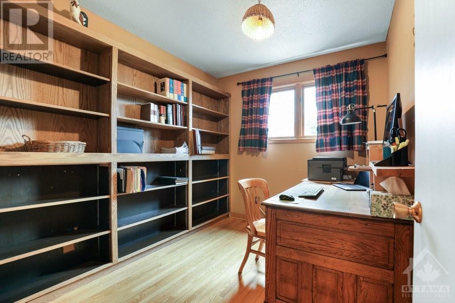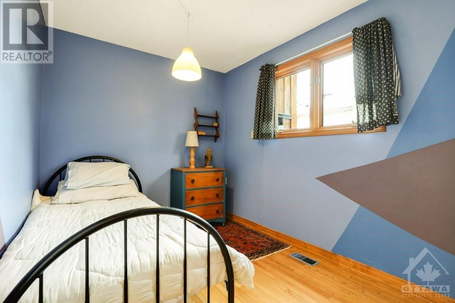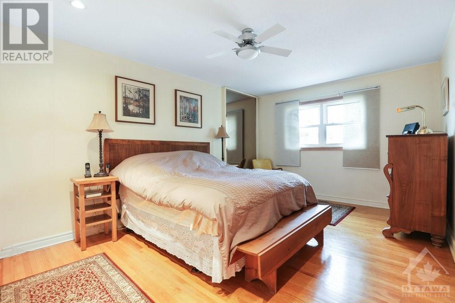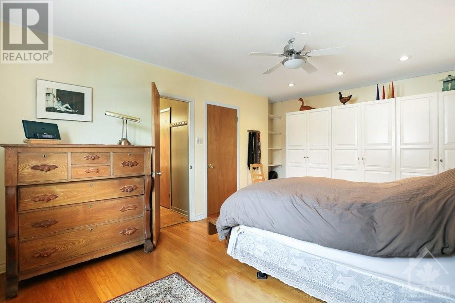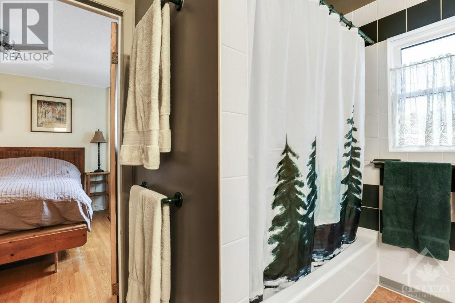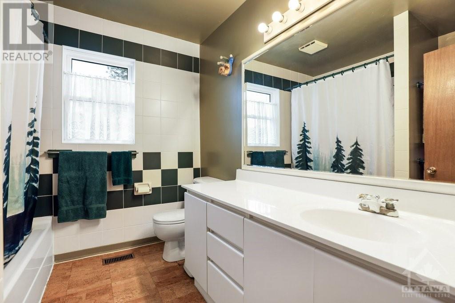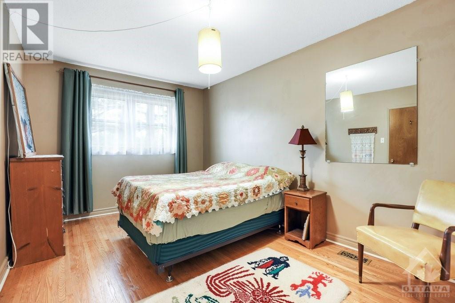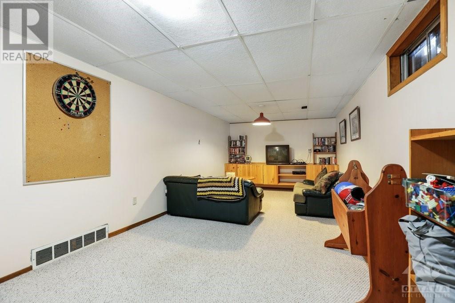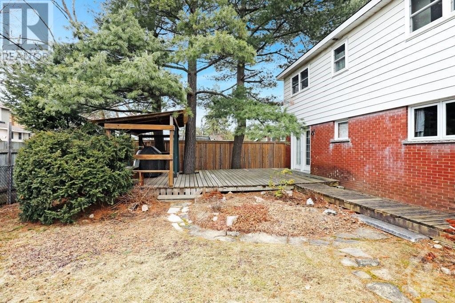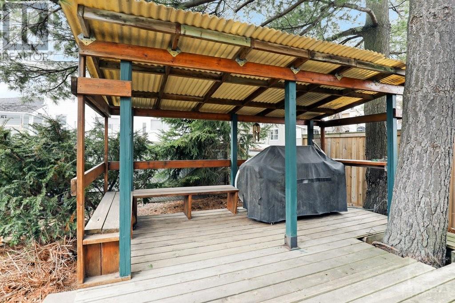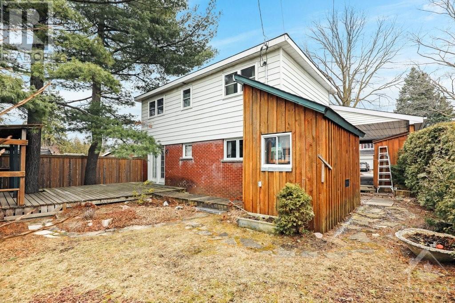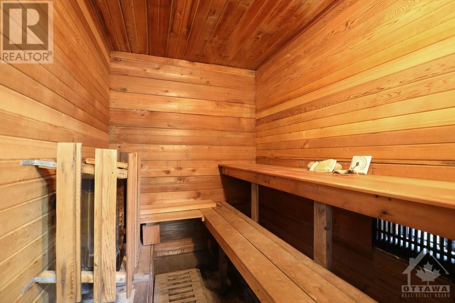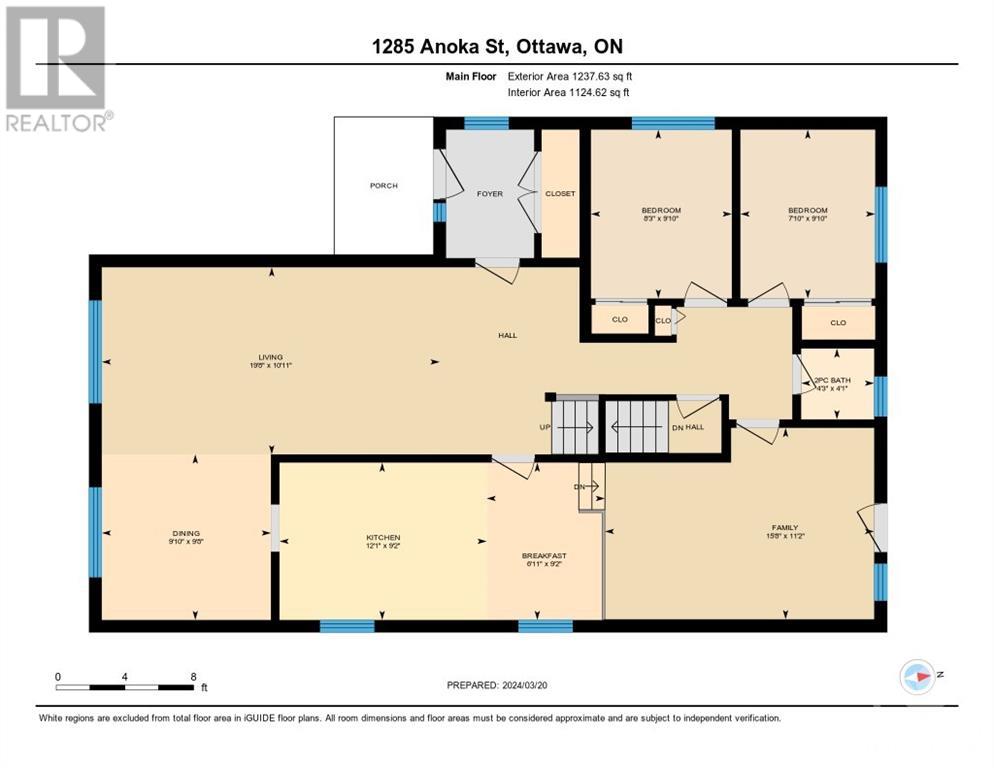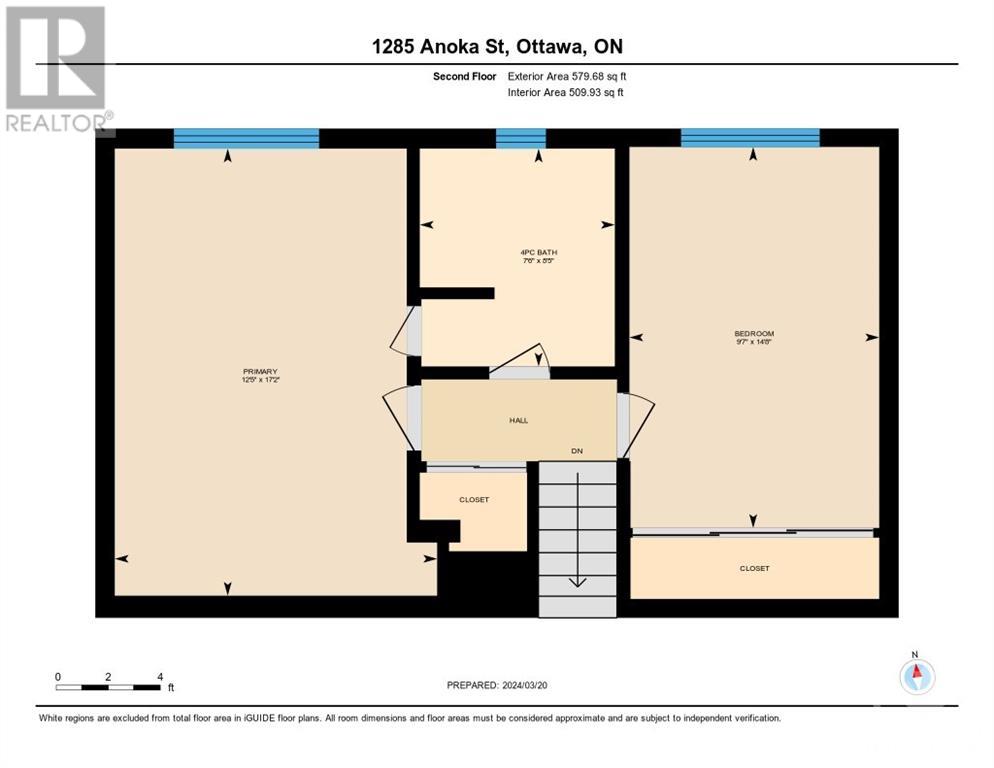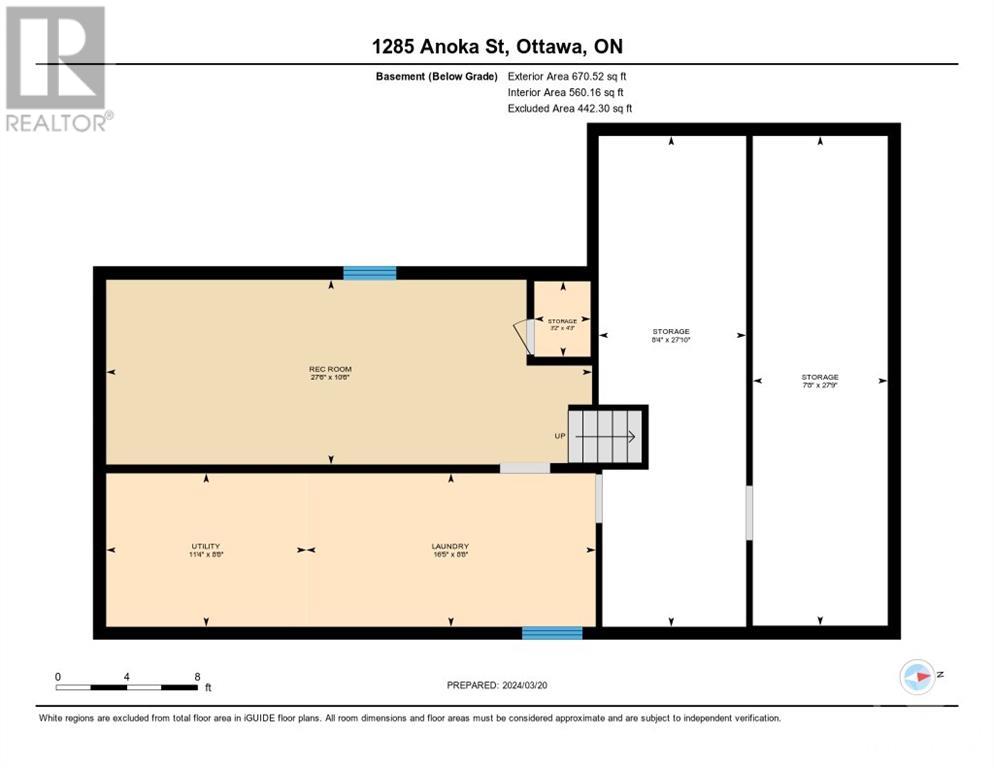
ABOUT THIS PROPERTY
PROPERTY DETAILS
| Bathroom Total | 2 |
| Bedrooms Total | 4 |
| Half Bathrooms Total | 1 |
| Year Built | 1965 |
| Cooling Type | None |
| Flooring Type | Hardwood, Other |
| Heating Type | Forced air |
| Heating Fuel | Natural gas |
| Primary Bedroom | Second level | 12'5" x 17'2" |
| Bedroom | Second level | 9'7" x 14'8" |
| 4pc Bathroom | Second level | 7'6" x 8'5" |
| Recreation room | Basement | 10'6" x 27'6" |
| Laundry room | Basement | 8'8" x 16'5" |
| Living room | Main level | 10'11" x 19'8" |
| Dining room | Main level | 9'8" x 9'10" |
| Kitchen | Main level | 9'2" x 12'1" |
| Eating area | Main level | 9'2" x 6'11" |
| Family room | Main level | 11'2" x 15'8" |
| Bedroom | Main level | 9'10" x 8'3" |
| Bedroom | Main level | 9'10" x 7'10" |
| 2pc Bathroom | Main level | Measurements not available |
Property Type
Single Family
MORTGAGE CALCULATOR


