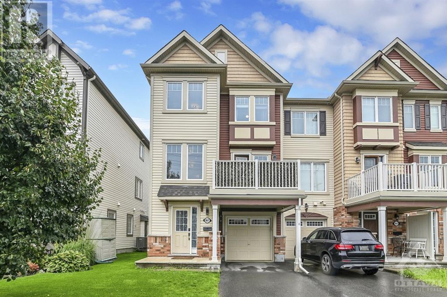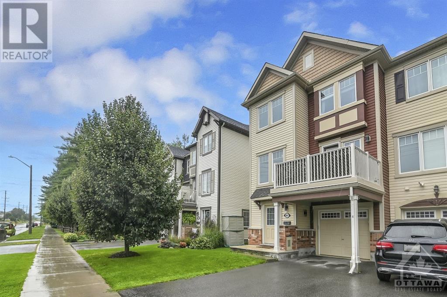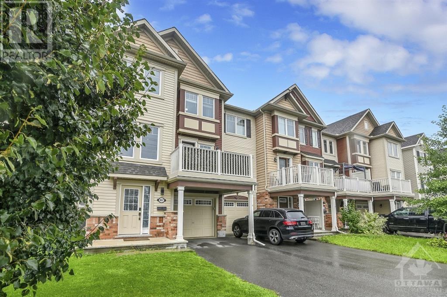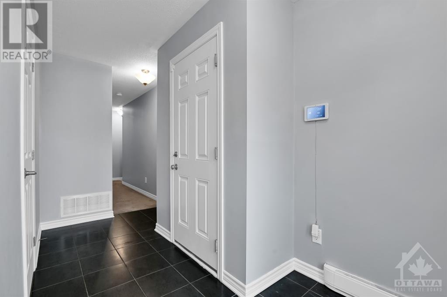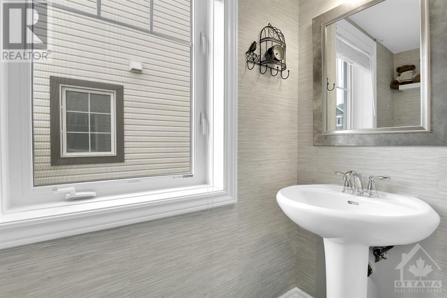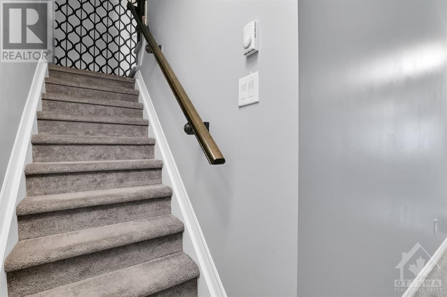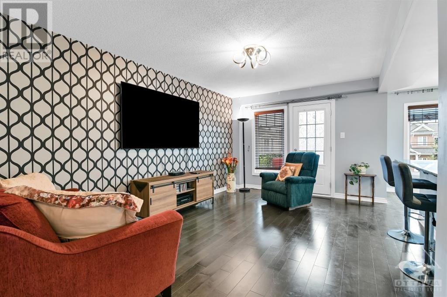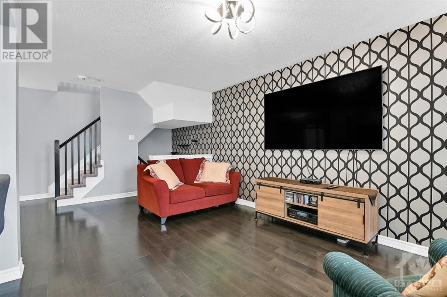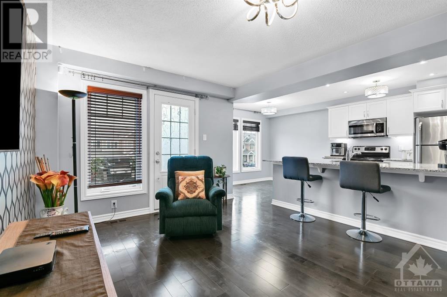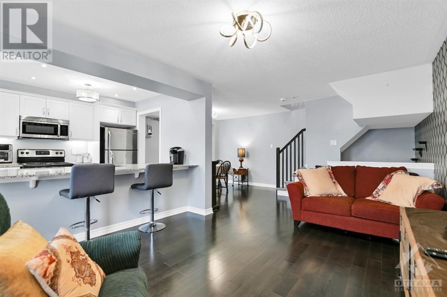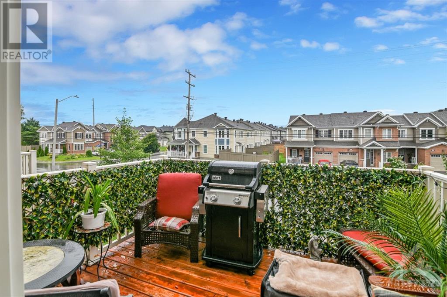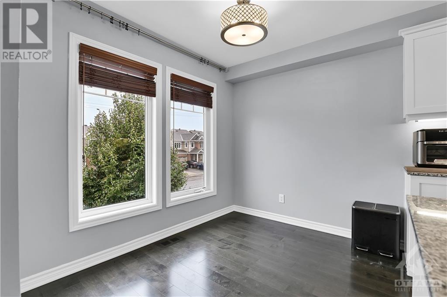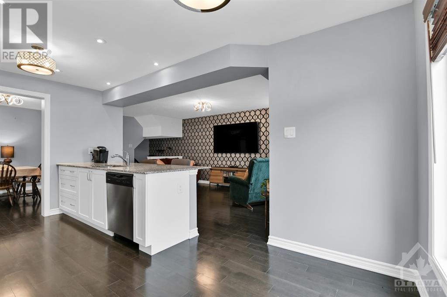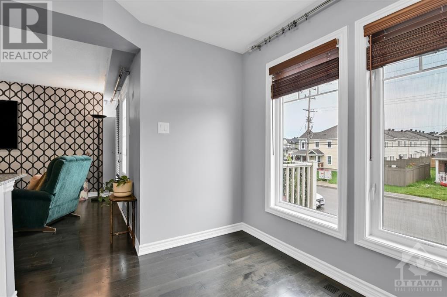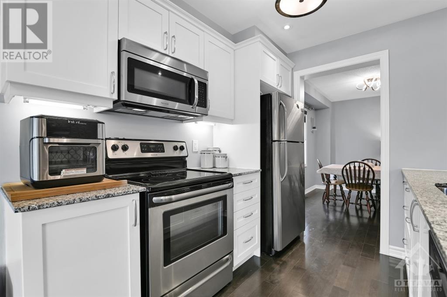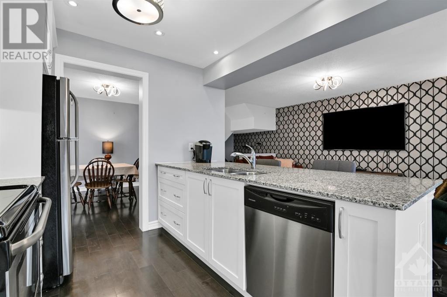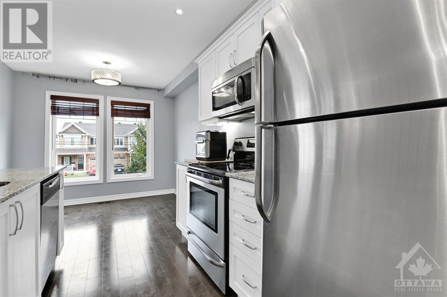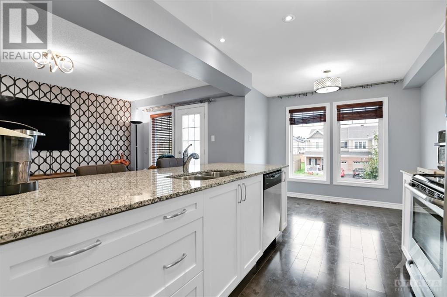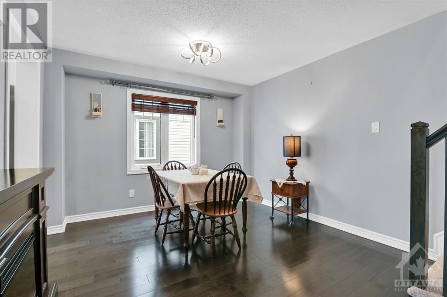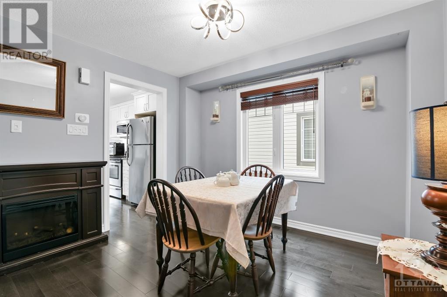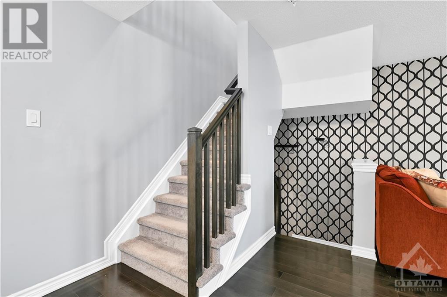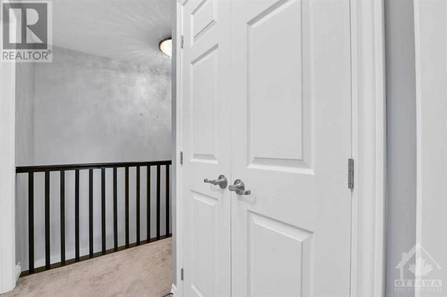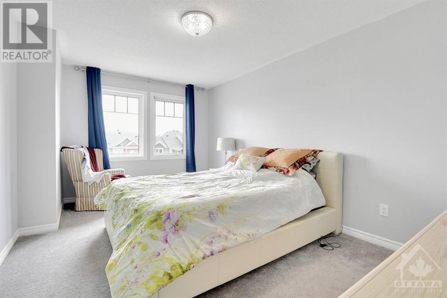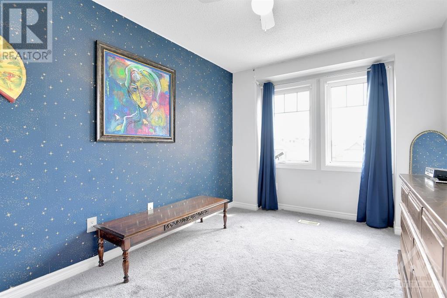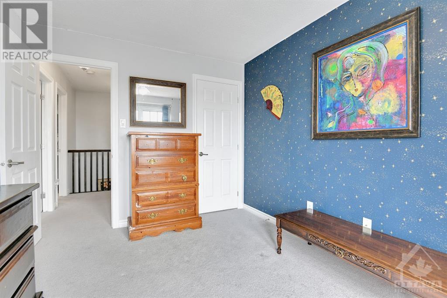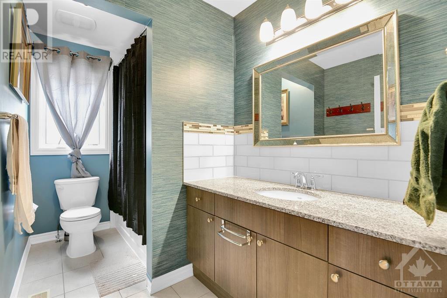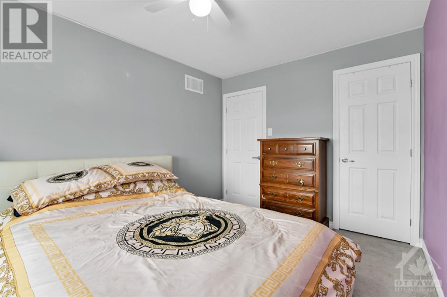
ABOUT THIS PROPERTY
PROPERTY DETAILS
| Bathroom Total | 2 |
| Bedrooms Total | 2 |
| Half Bathrooms Total | 1 |
| Year Built | 2015 |
| Cooling Type | Central air conditioning |
| Flooring Type | Wall-to-wall carpet, Mixed Flooring, Hardwood, Tile |
| Heating Type | Forced air |
| Heating Fuel | Natural gas |
| Stories Total | 3 |
| Living room | Second level | 16'6" x 11'0" |
| Dining room | Second level | 11'2" x 10'9" |
| Eating area | Second level | 9'4" x 7'4" |
| Primary Bedroom | Third level | 15'6" x 10'7" |
| Bedroom | Third level | 13'2" x 9'4" |
| Full bathroom | Third level | Measurements not available |
| Other | Third level | Measurements not available |
| Other | Third level | Measurements not available |
| Foyer | Main level | Measurements not available |
| Laundry room | Main level | Measurements not available |
| Partial bathroom | Main level | Measurements not available |
Property Type
Single Family
MORTGAGE CALCULATOR

