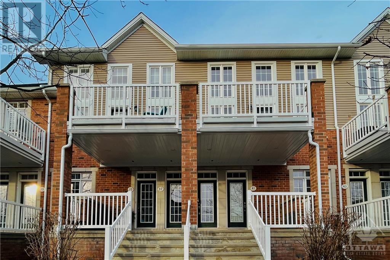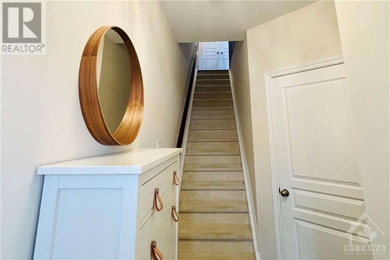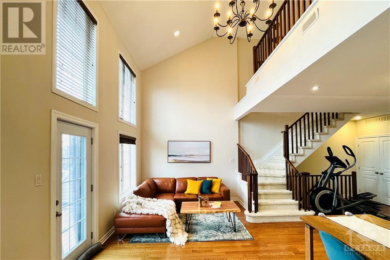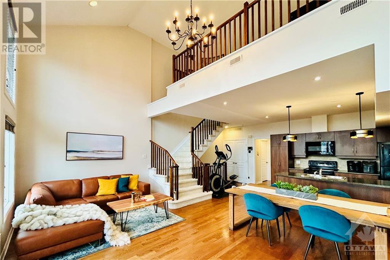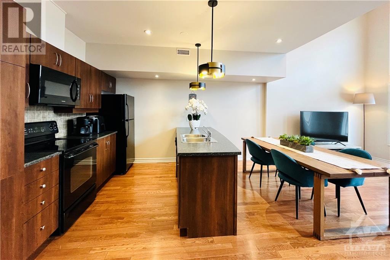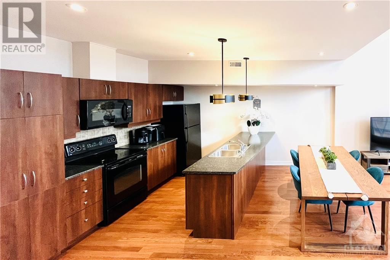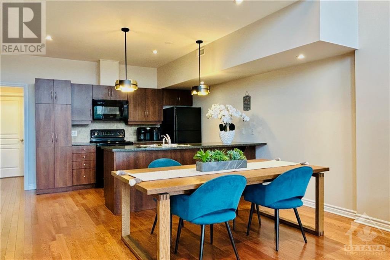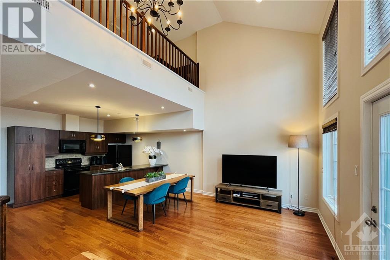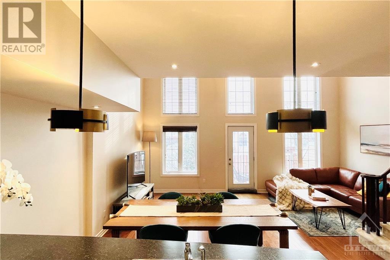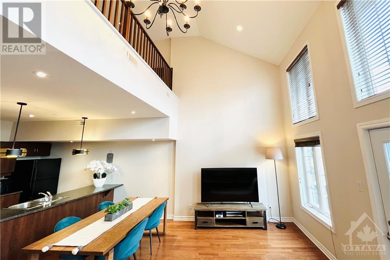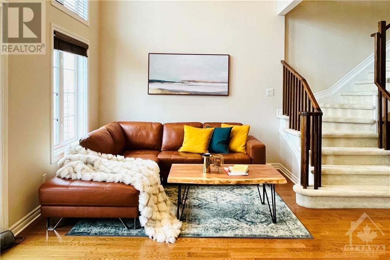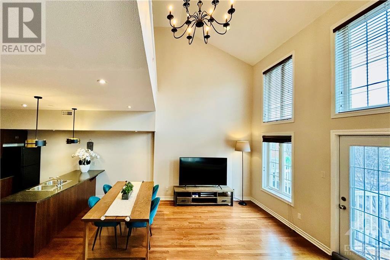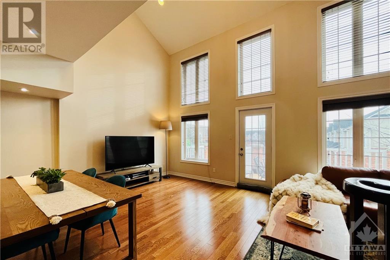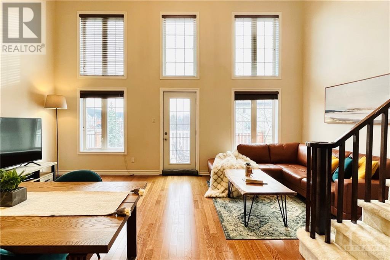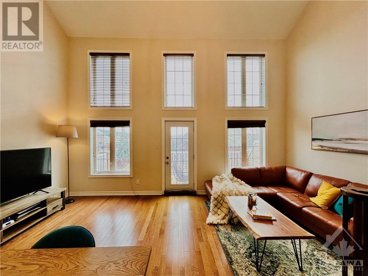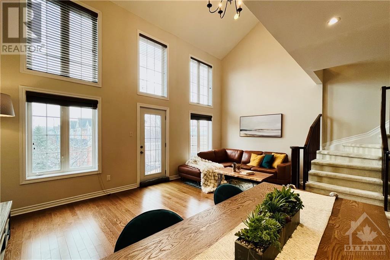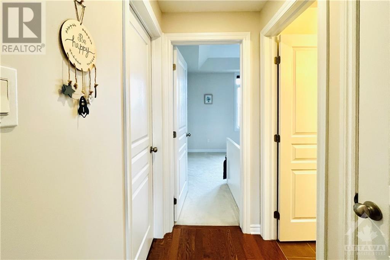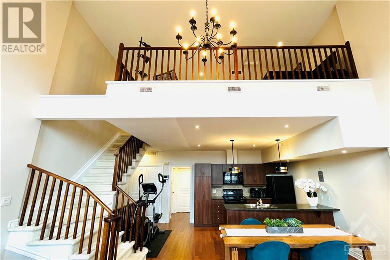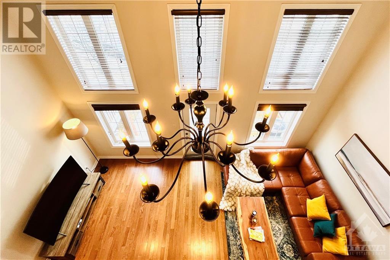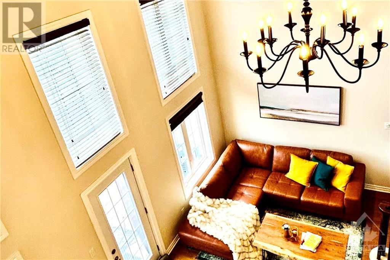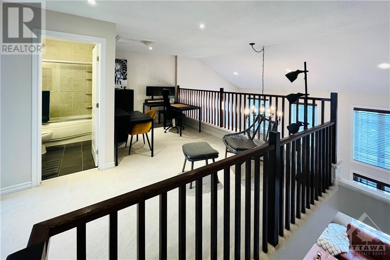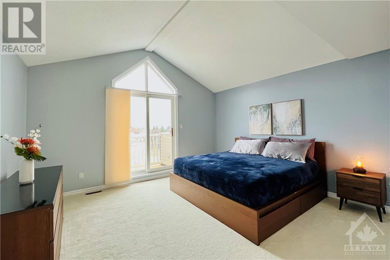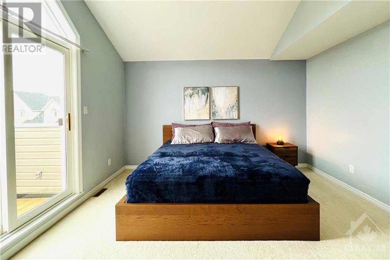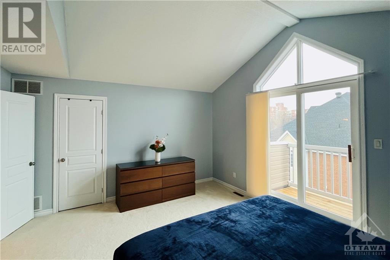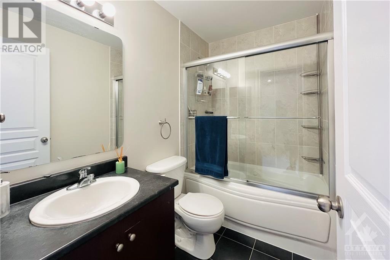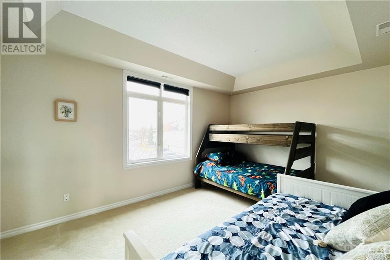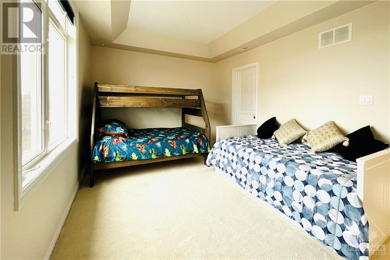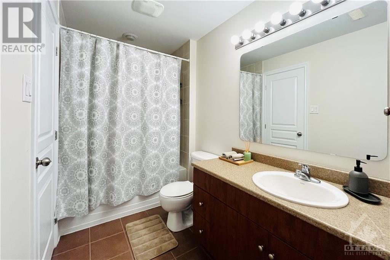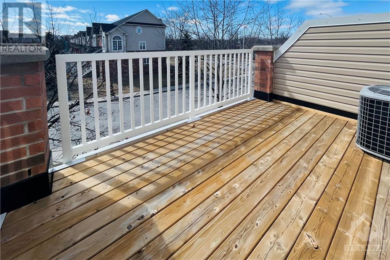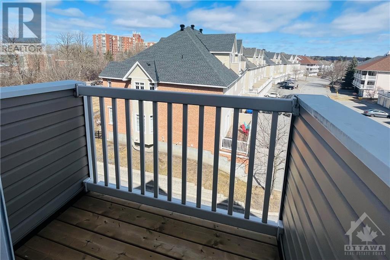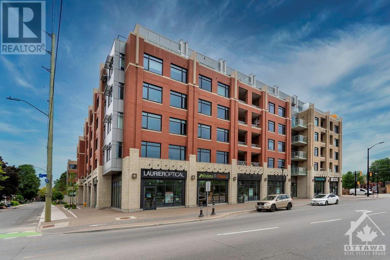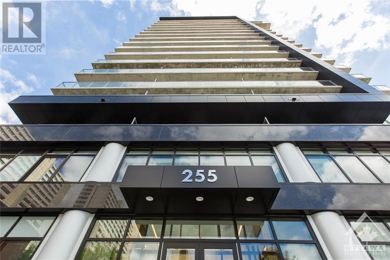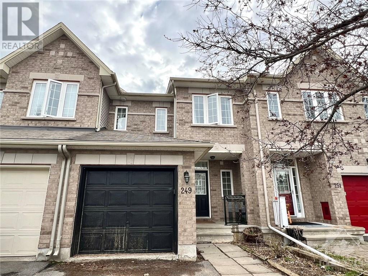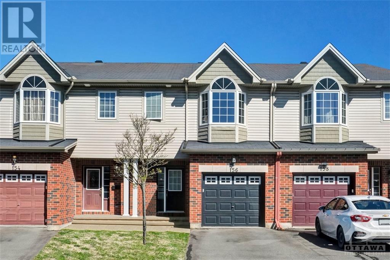
39 HAWKSTONE GATE
Ottawa, Ontario K2K0A3
$555,000
ID# 1382141
ABOUT THIS PROPERTY
PROPERTY DETAILS
| Bathroom Total | 2 |
| Bedrooms Total | 2 |
| Half Bathrooms Total | 0 |
| Year Built | 2007 |
| Cooling Type | Central air conditioning |
| Flooring Type | Wall-to-wall carpet, Hardwood, Tile |
| Heating Type | Forced air |
| Heating Fuel | Natural gas |
| Stories Total | 3 |
| Living room | Second level | 16'0" x 12'8" |
| Laundry room | Second level | Measurements not available |
| Dining room | Second level | 10'8" x 9'0" |
| Bedroom | Second level | 15'0" x 10'5" |
| Kitchen | Second level | 12'0" x 8'3" |
| 4pc Bathroom | Second level | 9'5" x 5'4" |
| Primary Bedroom | Third level | 14'1" x 13'0" |
| Loft | Third level | 16'10" x 9'0" |
| 4pc Bathroom | Third level | 8'10" x 4'11" |
| Mud room | Basement | 10'2" x 7'9" |
Property Type
Single Family
MORTGAGE CALCULATOR

