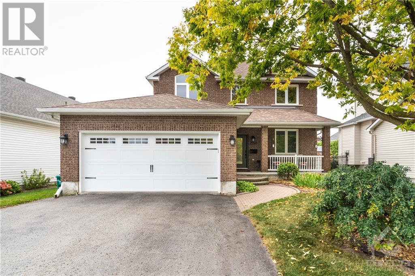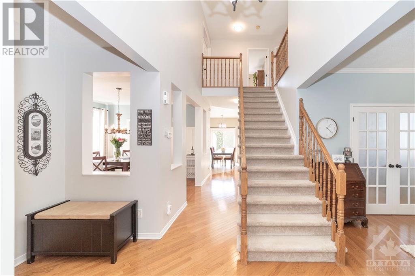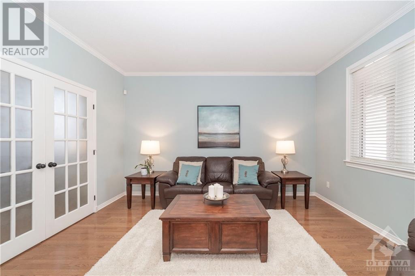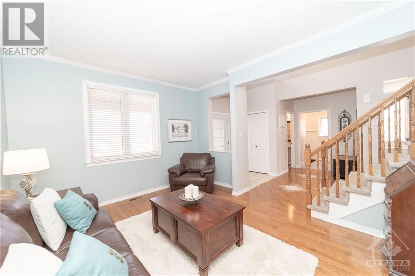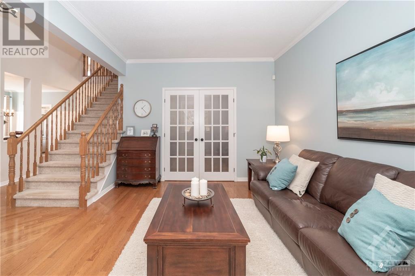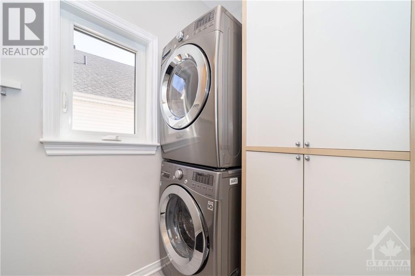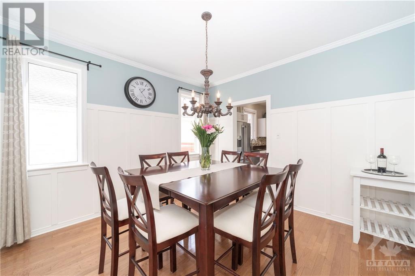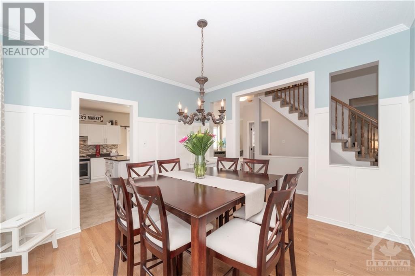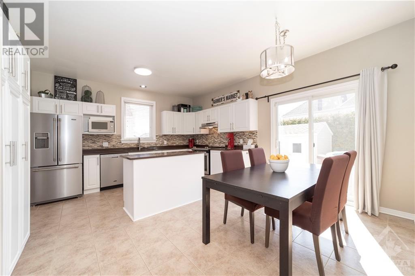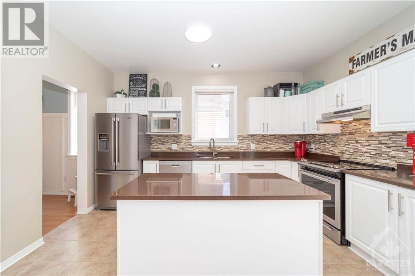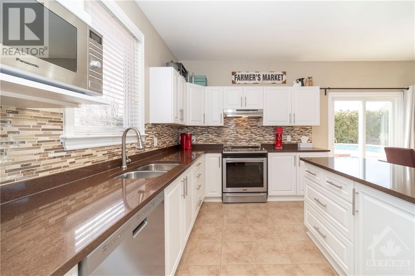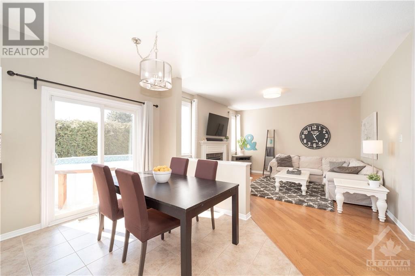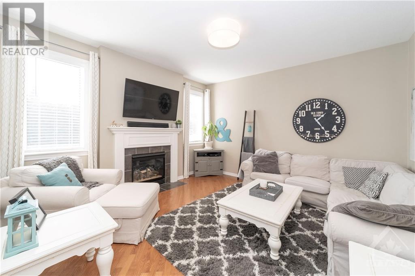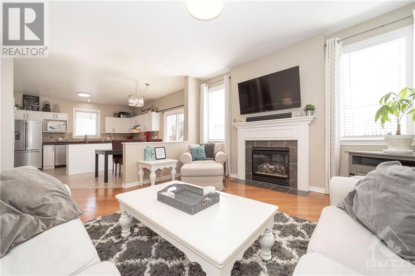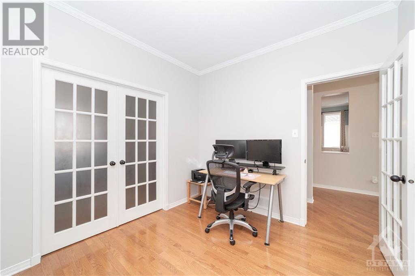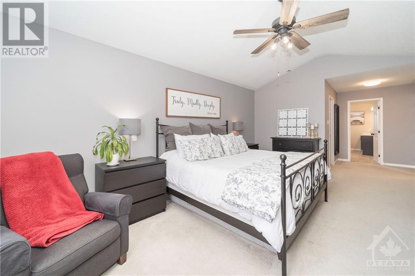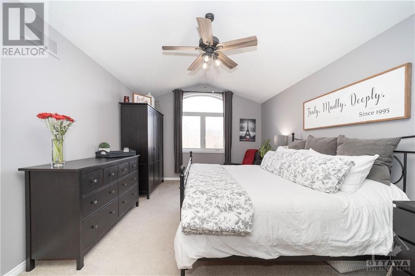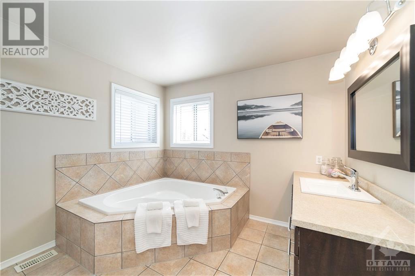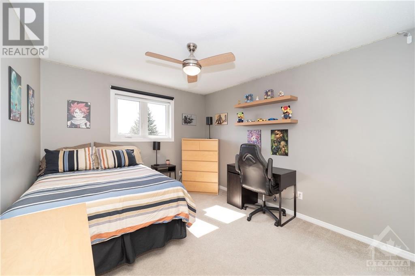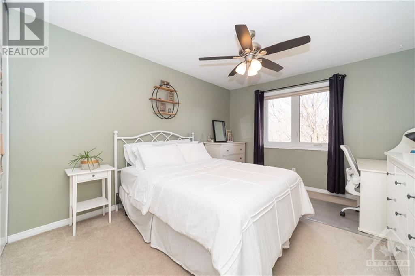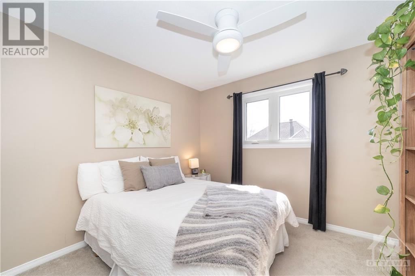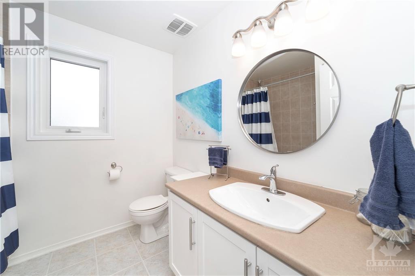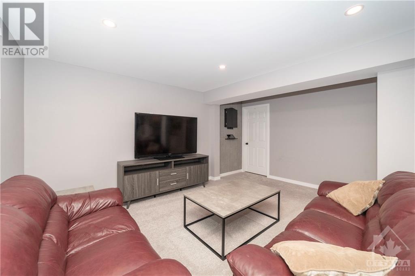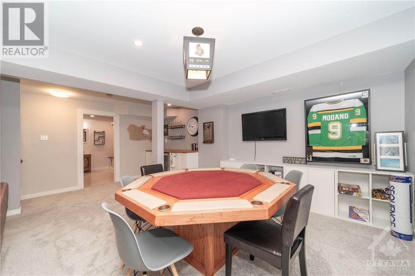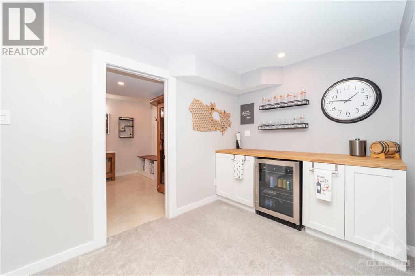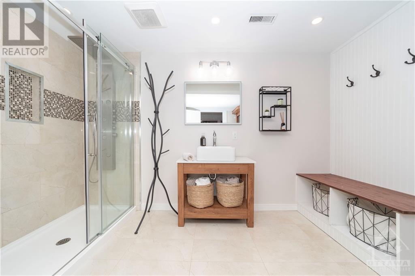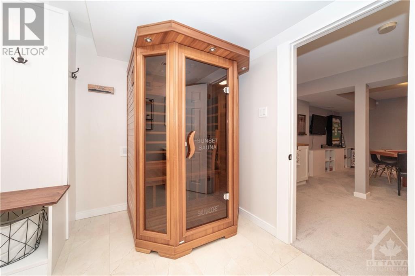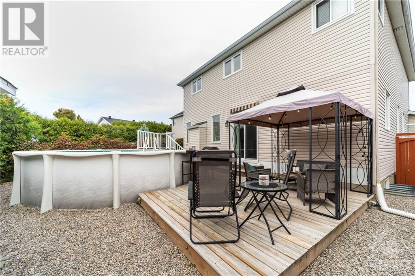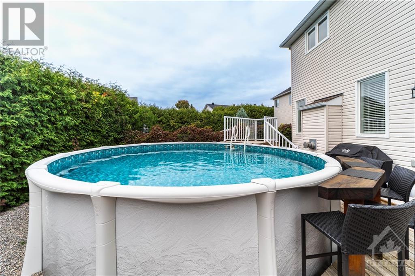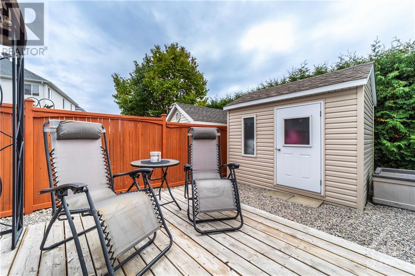
ABOUT THIS PROPERTY
PROPERTY DETAILS
| Bathroom Total | 4 |
| Bedrooms Total | 4 |
| Half Bathrooms Total | 1 |
| Year Built | 2000 |
| Cooling Type | Central air conditioning |
| Flooring Type | Wall-to-wall carpet, Hardwood, Tile |
| Heating Type | Forced air |
| Heating Fuel | Natural gas |
| Stories Total | 2 |
| Primary Bedroom | Second level | 17'8" x 12'0" |
| Other | Second level | Measurements not available |
| 4pc Ensuite bath | Second level | Measurements not available |
| Bedroom | Second level | 13'2" x 11'2" |
| Bedroom | Second level | 11'8" x 10'3" |
| Bedroom | Second level | 10'3" x 9'4" |
| Full bathroom | Second level | Measurements not available |
| Recreation room | Lower level | 19'1" x 11'3" |
| Games room | Lower level | 15'9" x 11'7" |
| 3pc Bathroom | Lower level | 13'0" x 10'2" |
| Living room | Main level | 14'0" x 11'0" |
| Dining room | Main level | 12'0" x 12'0" |
| Kitchen | Main level | 10'6" x 9'0" |
| Eating area | Main level | 10'6" x 8'0" |
| Family room | Main level | 13'11" x 13'8" |
| Den | Main level | 11'0" x 9'6" |
| Partial bathroom | Main level | Measurements not available |
| Laundry room | Main level | Measurements not available |
Property Type
Single Family
MORTGAGE CALCULATOR
SIMILAR PROPERTIES

