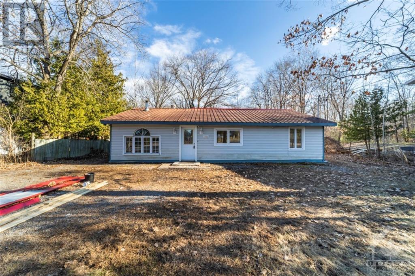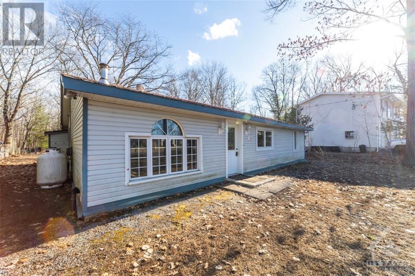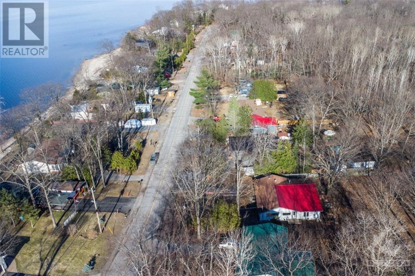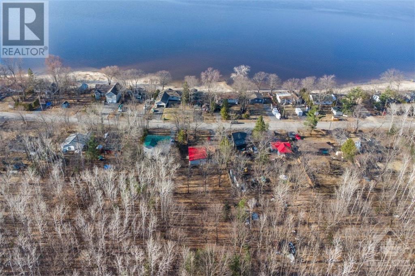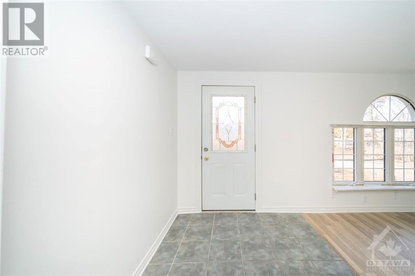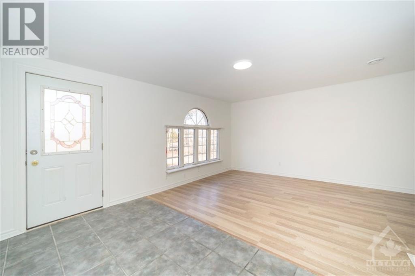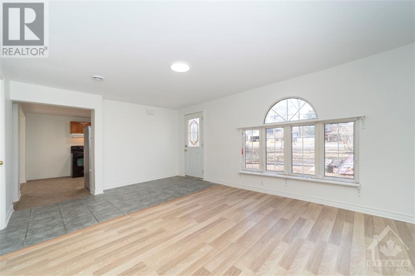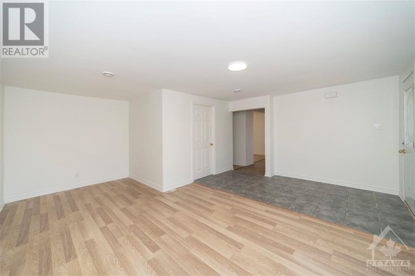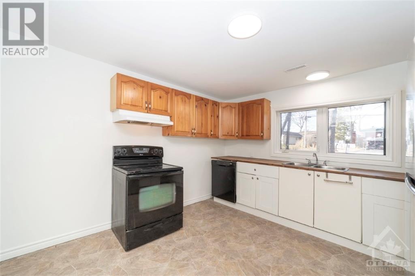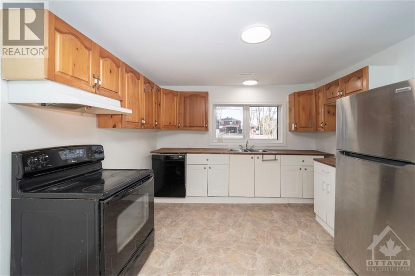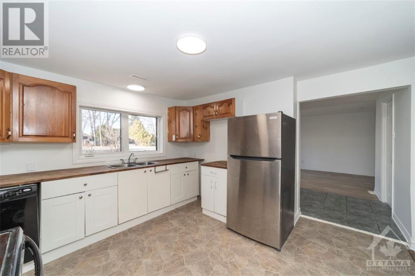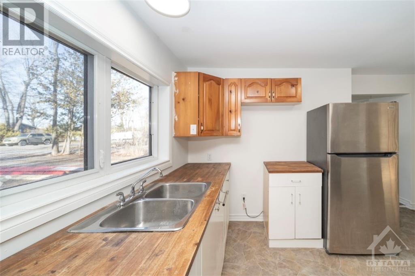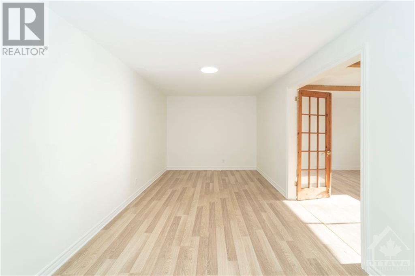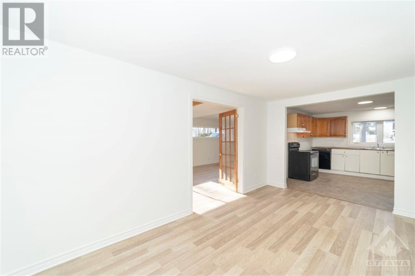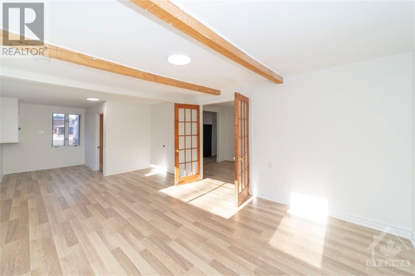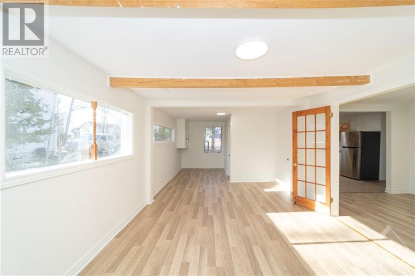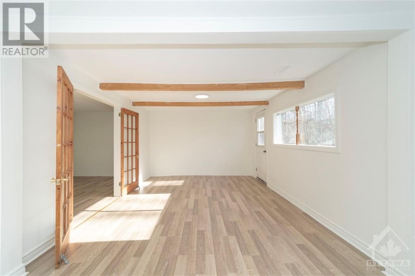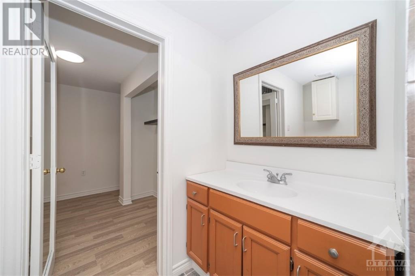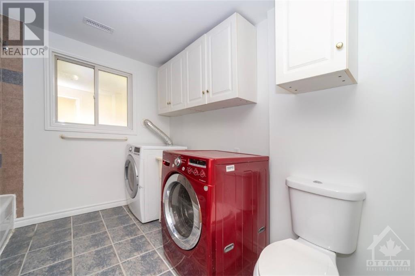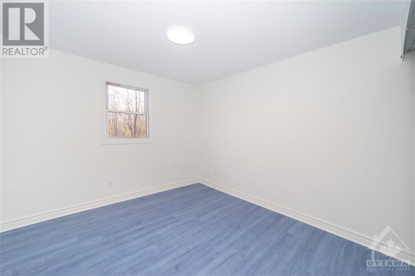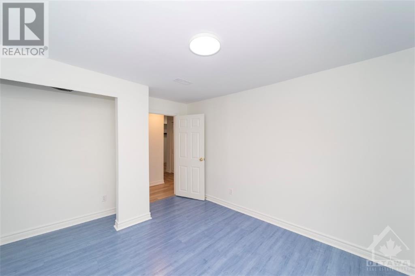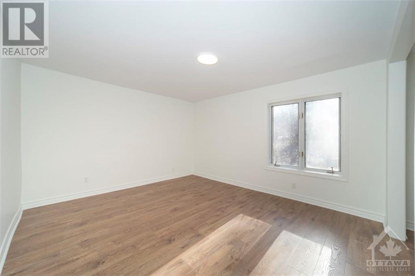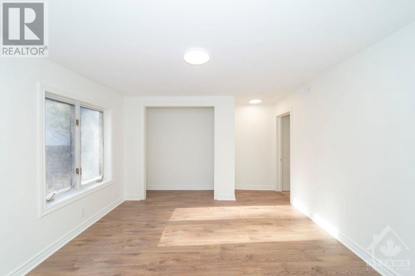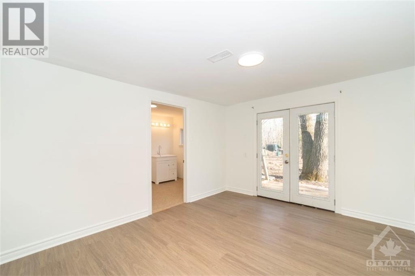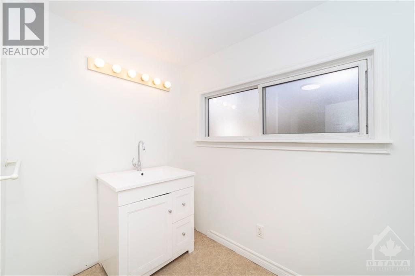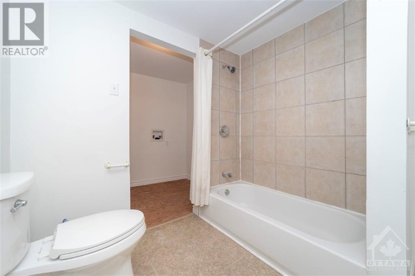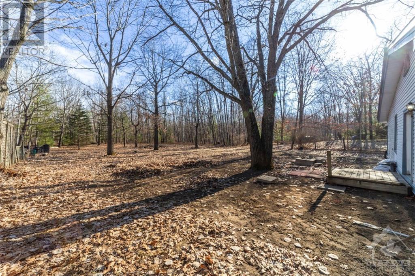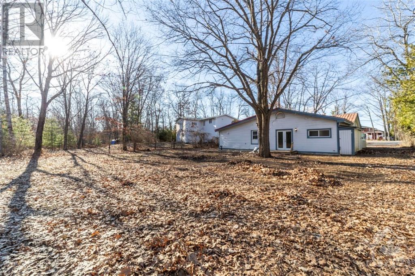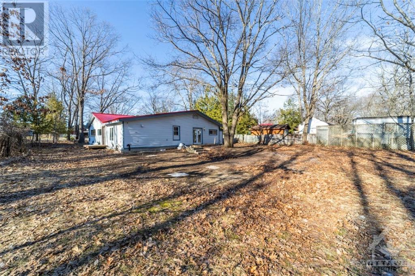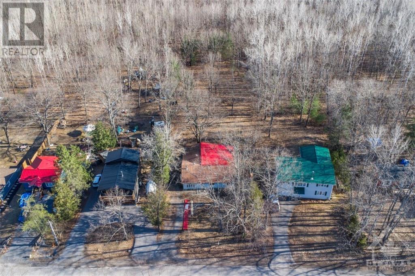
ABOUT THIS PROPERTY
PROPERTY DETAILS
| Bathroom Total | 2 |
| Bedrooms Total | 3 |
| Half Bathrooms Total | 0 |
| Cooling Type | None |
| Flooring Type | Laminate, Tile, Other |
| Heating Type | Forced air |
| Heating Fuel | Propane |
| Stories Total | 1 |
| Kitchen | Main level | 15'9" x 7'0" |
| Foyer | Main level | 11'0" x 4'0" |
| Laundry room | Main level | Measurements not available |
| Living room | Main level | 15'8" x 9'0" |
| Bedroom | Main level | 10'2" x 9'8" |
| Primary Bedroom | Main level | 15'8" x 10'6" |
| Dining room | Main level | 18'3" x 9'2" |
| Full bathroom | Main level | Measurements not available |
| Full bathroom | Main level | Measurements not available |
| Family room | Main level | 28'0" x 11'9" |
| Other | Main level | 6'0" x 5'0" |
| Bedroom | Main level | 11'8" x 14'0" |
Property Type
Single Family
MORTGAGE CALCULATOR

