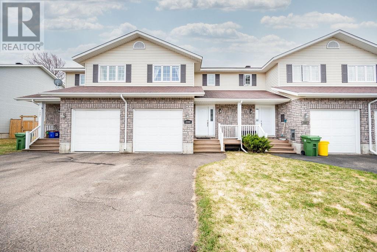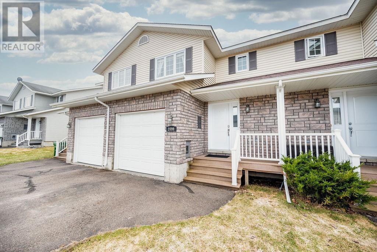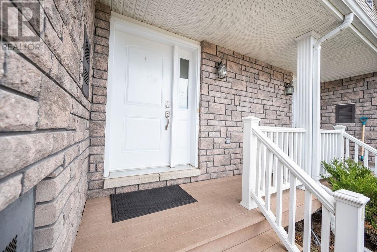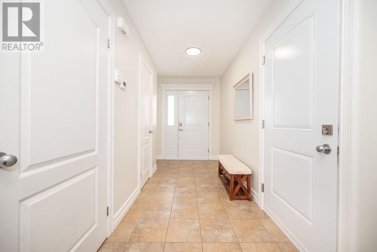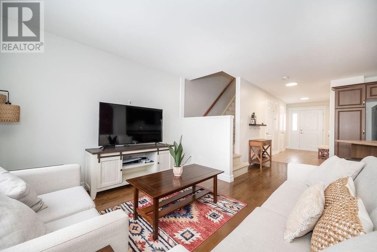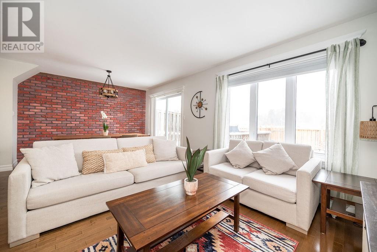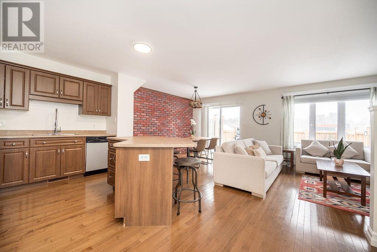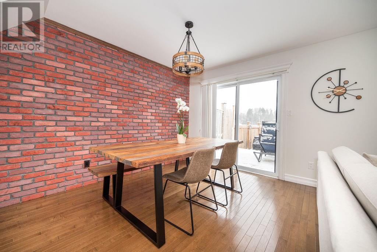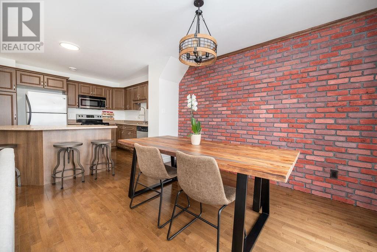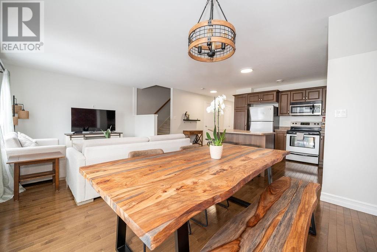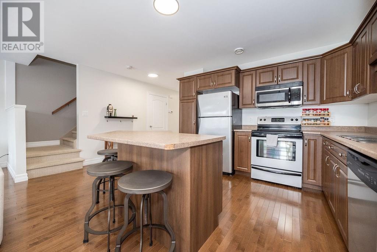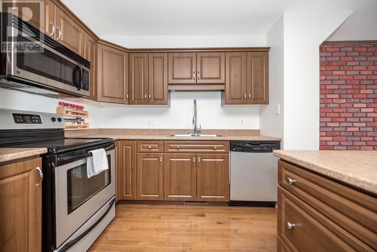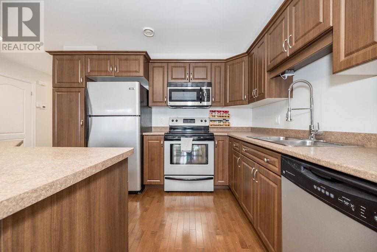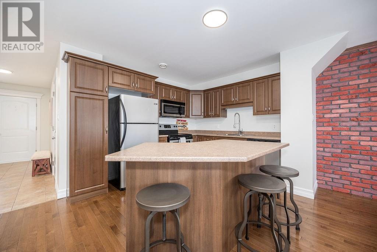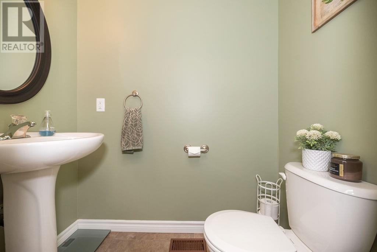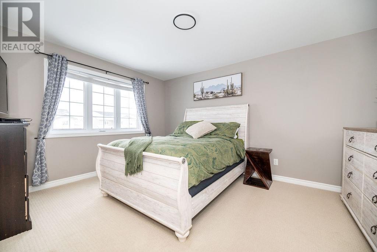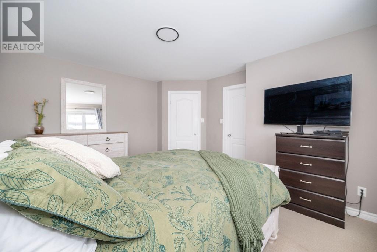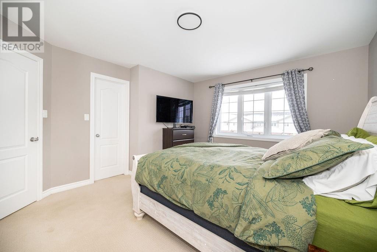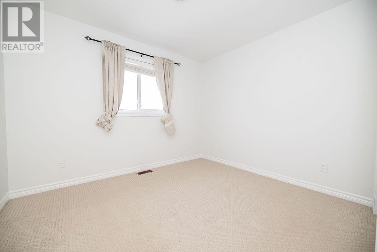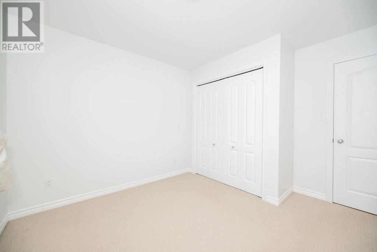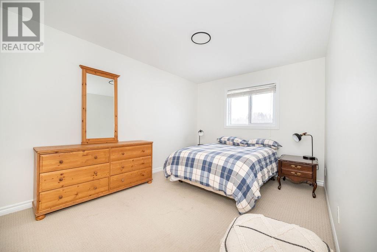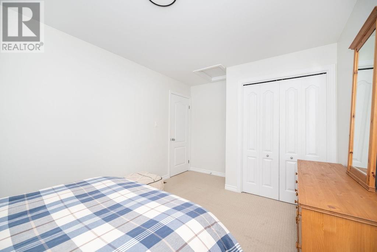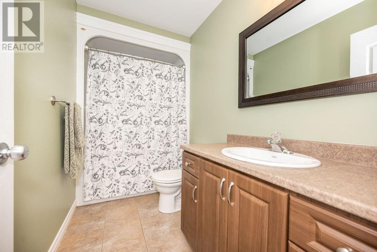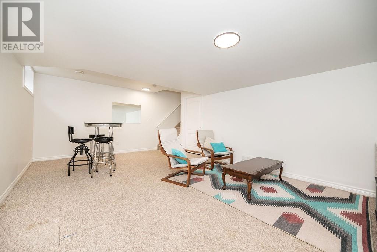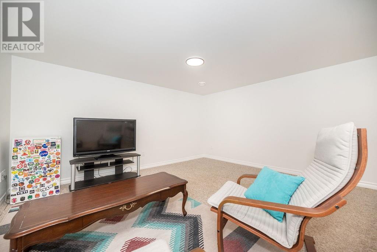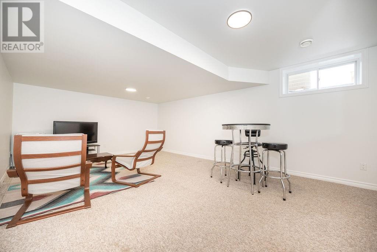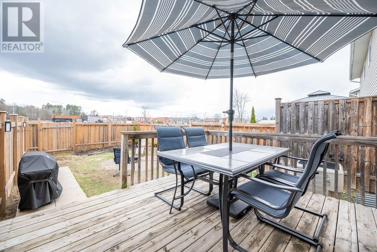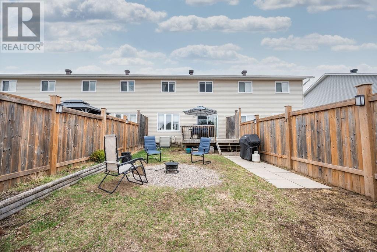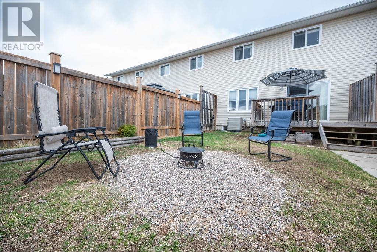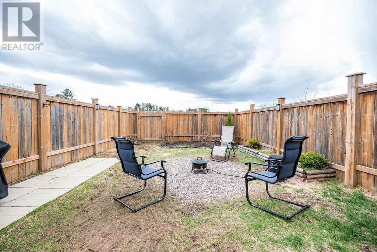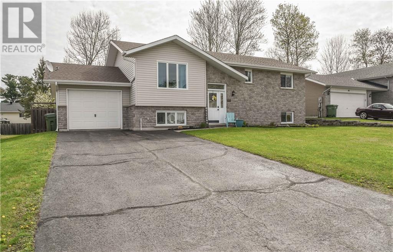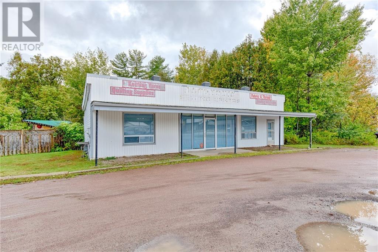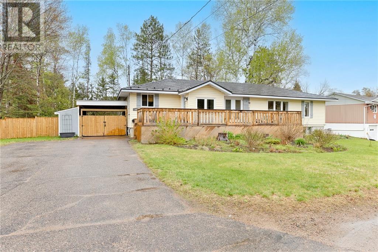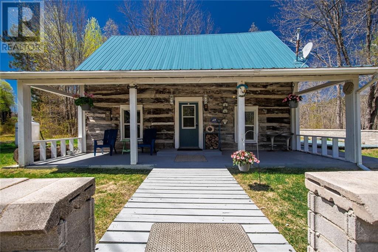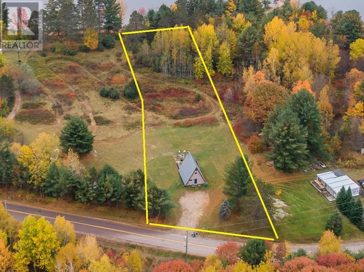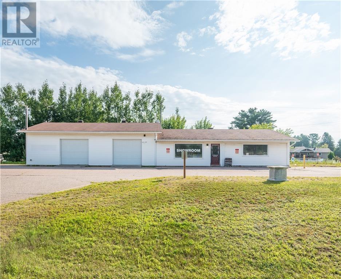
ABOUT THIS PROPERTY
PROPERTY DETAILS
| Bathroom Total | 2 |
| Bedrooms Total | 3 |
| Half Bathrooms Total | 1 |
| Year Built | 2009 |
| Cooling Type | Central air conditioning, Air exchanger |
| Flooring Type | Wall-to-wall carpet, Hardwood, Tile |
| Heating Type | Forced air |
| Heating Fuel | Natural gas |
| Stories Total | 2 |
| Full bathroom | Second level | 4'9" x 9'6" |
| Bedroom | Second level | 9'7" x 12'7" |
| Bedroom | Second level | 10'7" x 11'11" |
| Other | Second level | 7'9" x 4'4" |
| Family room | Lower level | 20'4" x 13'6" |
| Laundry room | Lower level | Measurements not available |
| 2pc Bathroom | Main level | 5'8" x 3'6" |
| Dining room | Main level | 11'4" x 9'0" |
| Foyer | Main level | 13'4" x 5'5" |
| Kitchen | Main level | 16'8" x 10'1" |
| Living room | Main level | 10'8" x 11'5" |
| Primary Bedroom | Main level | 14'0" x 11'3" |
Property Type
Single Family
MORTGAGE CALCULATOR

