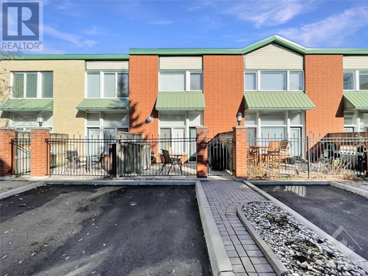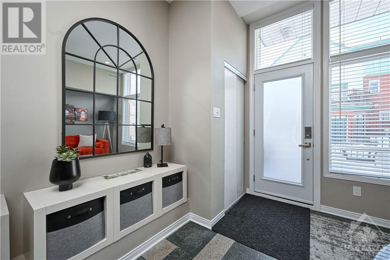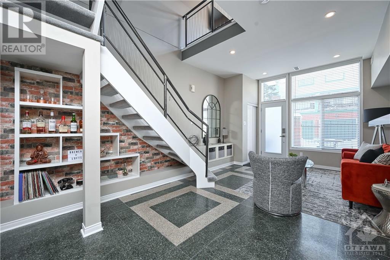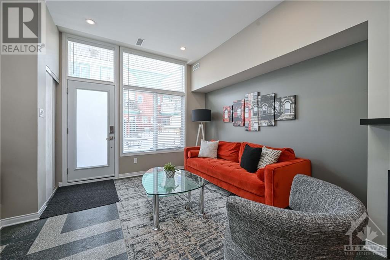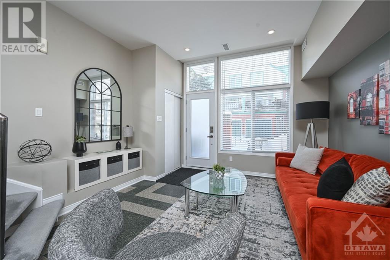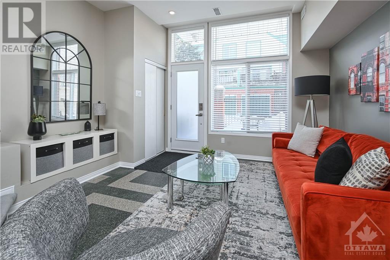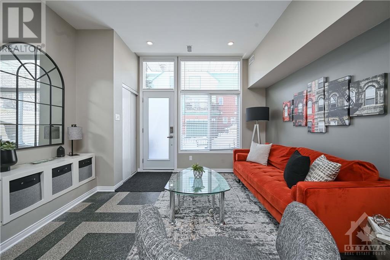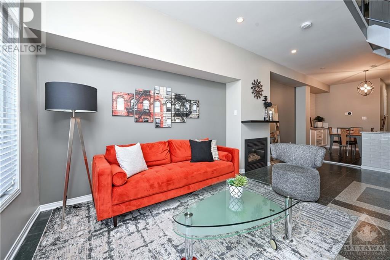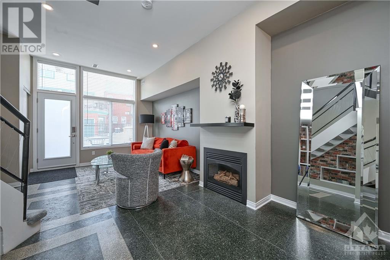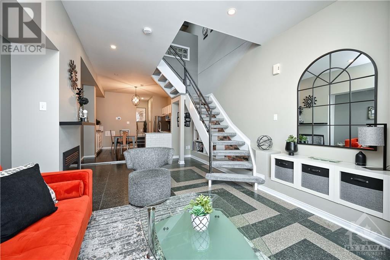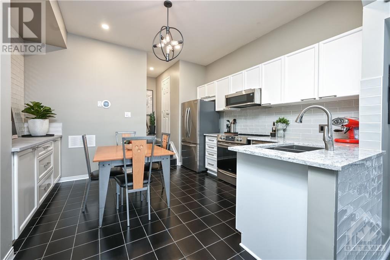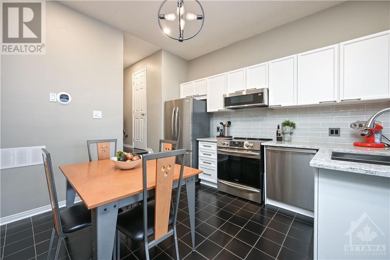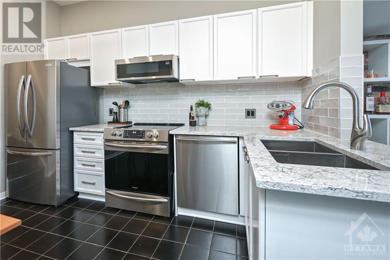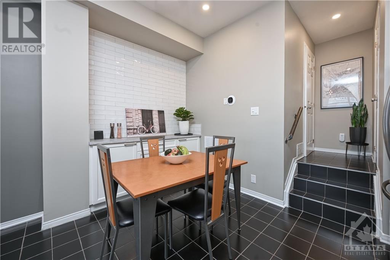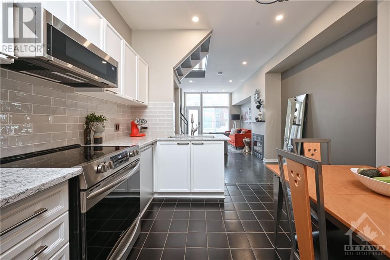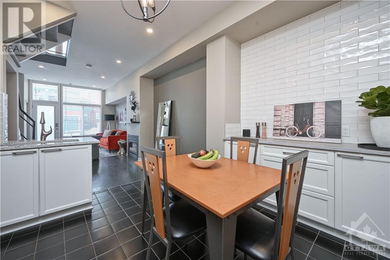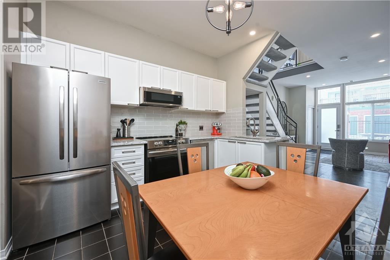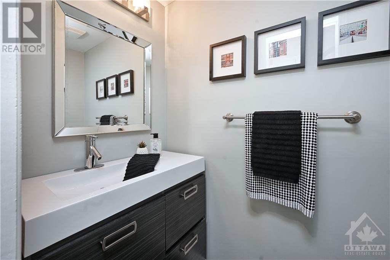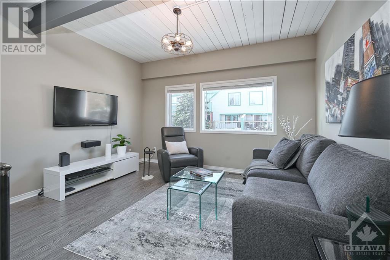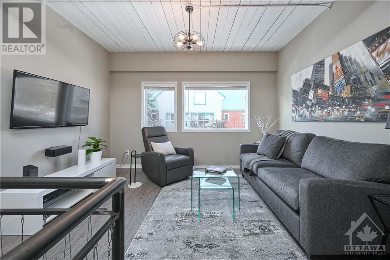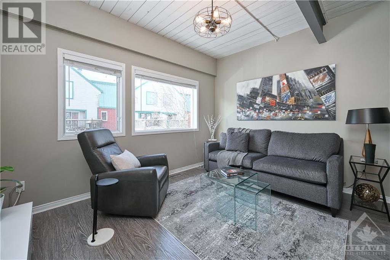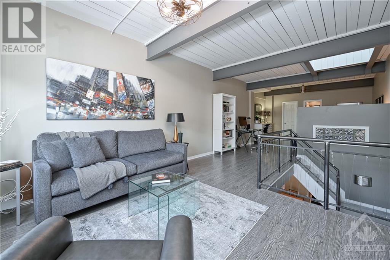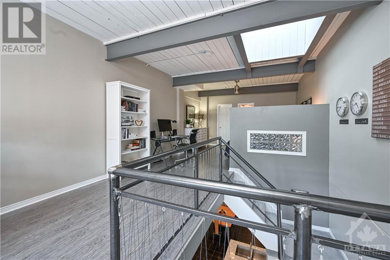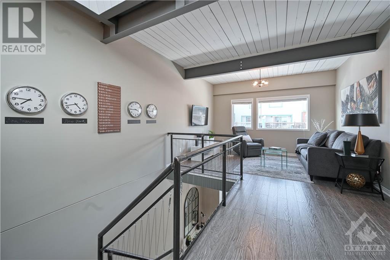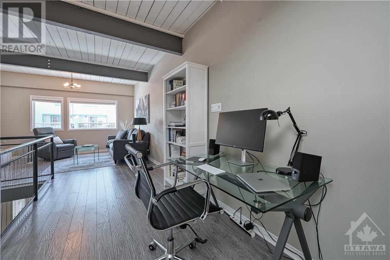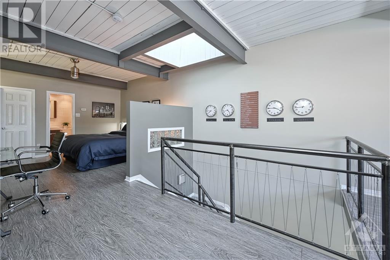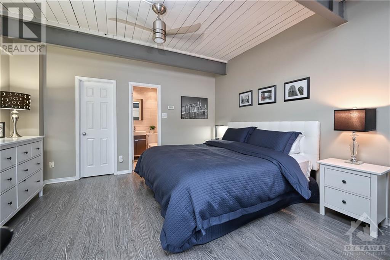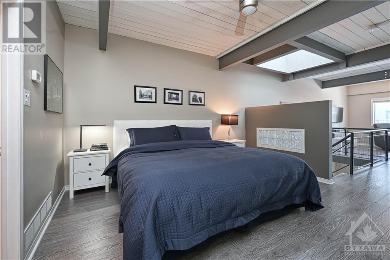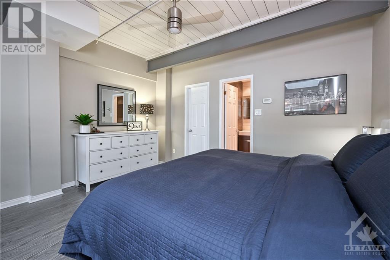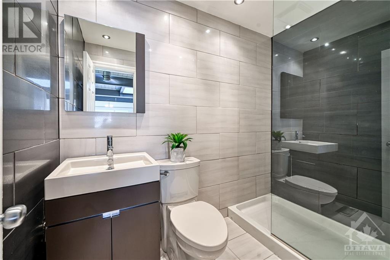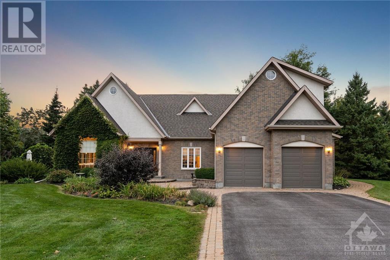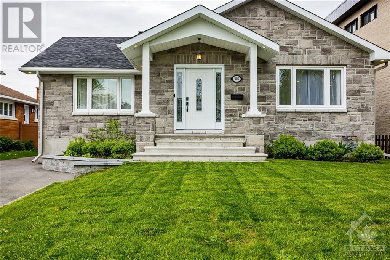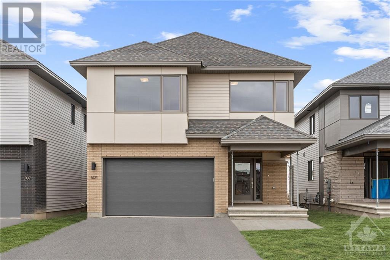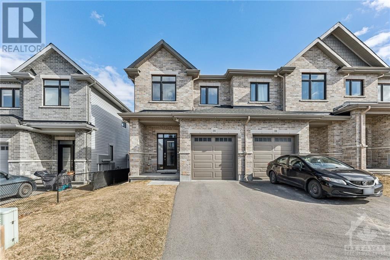
ABOUT THIS PROPERTY
PROPERTY DETAILS
| Bathroom Total | 2 |
| Bedrooms Total | 1 |
| Half Bathrooms Total | 1 |
| Year Built | 1953 |
| Cooling Type | Central air conditioning |
| Flooring Type | Tile, Other |
| Heating Type | Forced air |
| Heating Fuel | Natural gas |
| Stories Total | 2 |
| Primary Bedroom | Second level | 13'0" x 12'6" |
| 3pc Ensuite bath | Second level | Measurements not available |
| Loft | Second level | 13'0" x 10'0" |
| Den | Second level | 11'0" x 7'0" |
| Other | Second level | Measurements not available |
| Foyer | Main level | Measurements not available |
| Living room | Main level | 13'6" x 11'0" |
| Dining room | Main level | 13'0" x 10'0" |
| 2pc Bathroom | Main level | Measurements not available |
| Laundry room | Main level | Measurements not available |
| Kitchen | Main level | 12'0" x 11'0" |
Property Type
Single Family
MORTGAGE CALCULATOR

