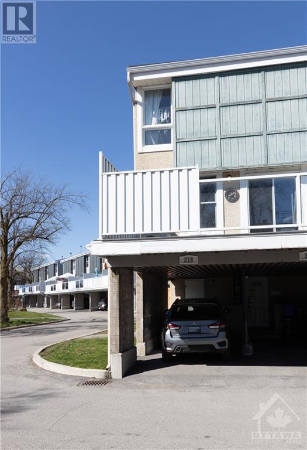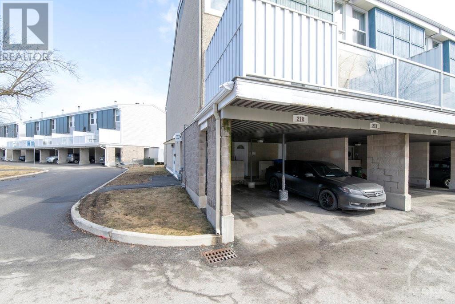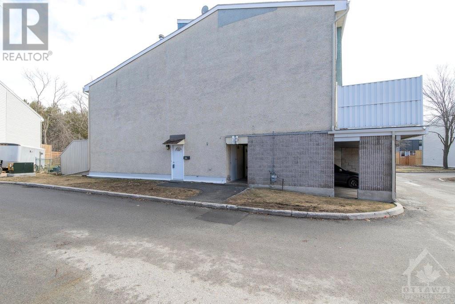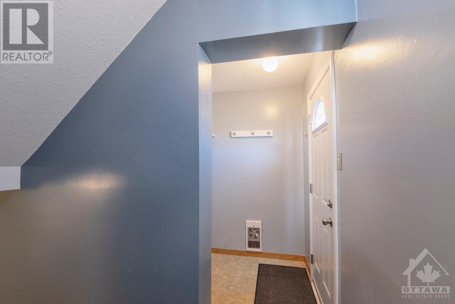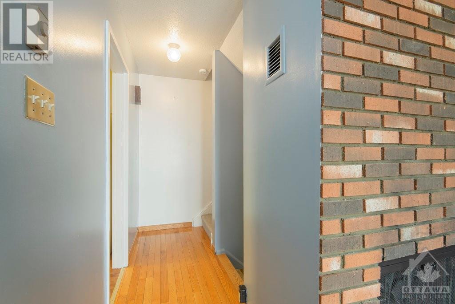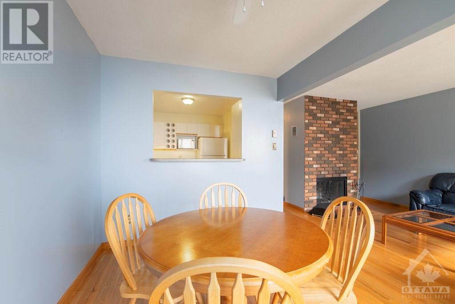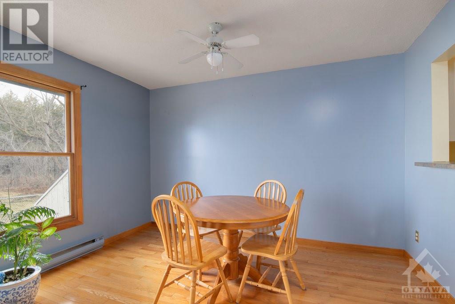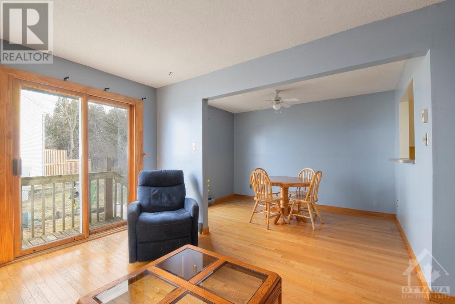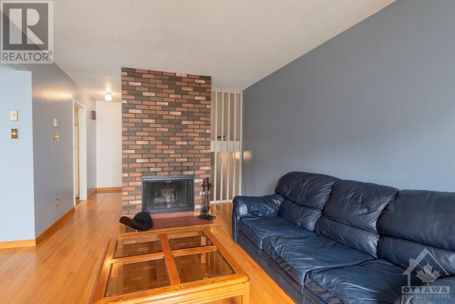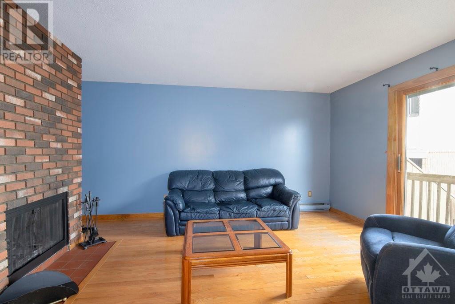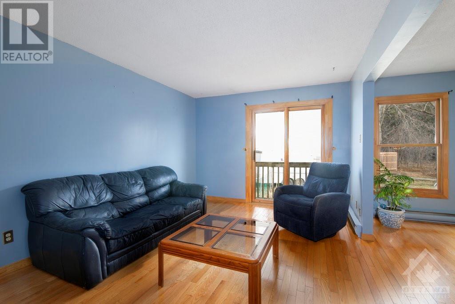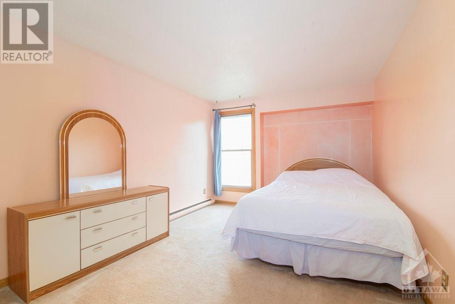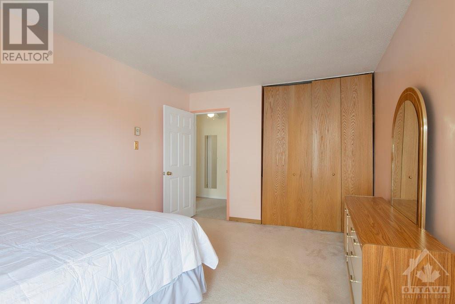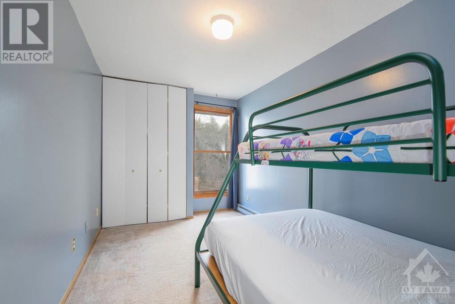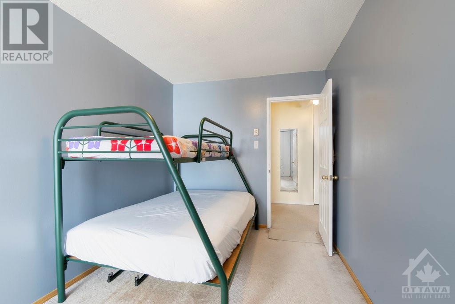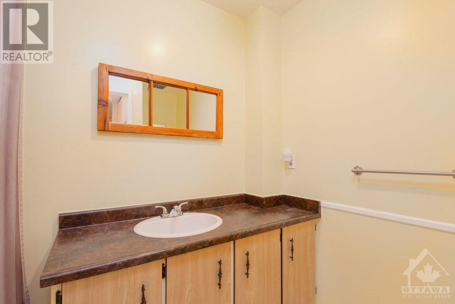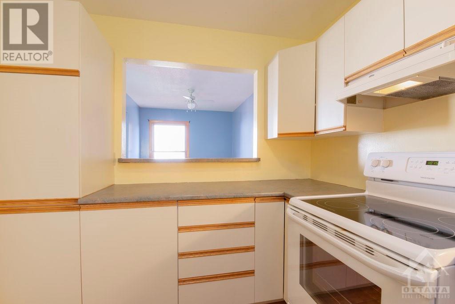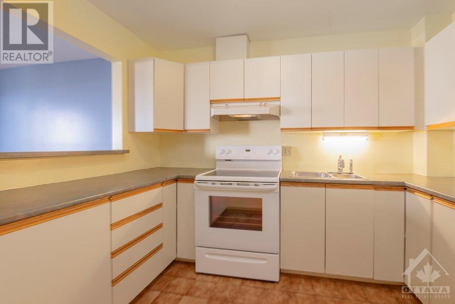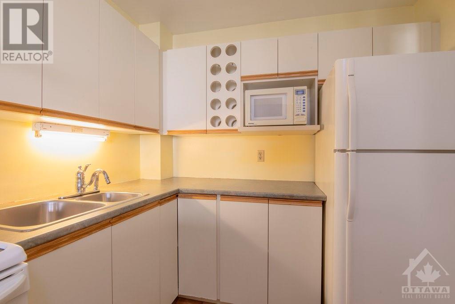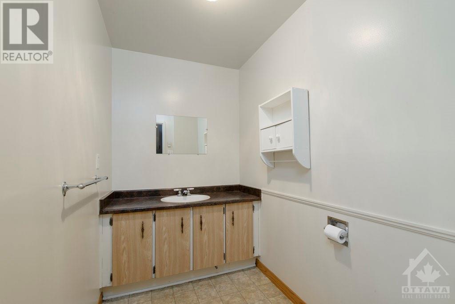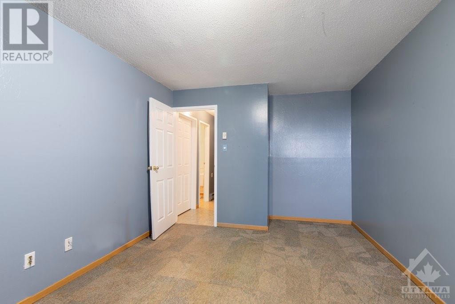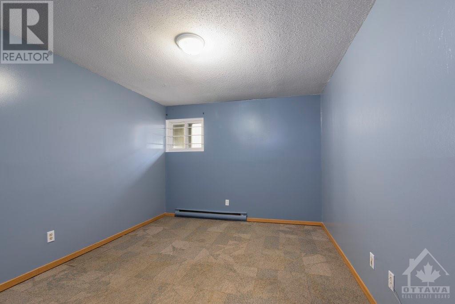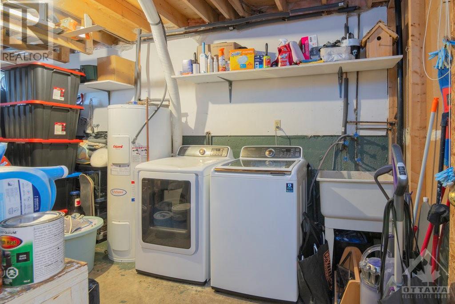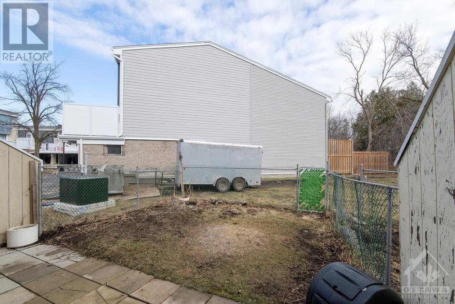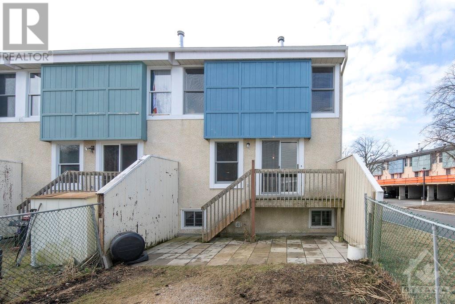
825 CAHILL DRIVE UNIT#218
Ottawa, Ontario K1V9N8
$329,900
ID# 1378676
ABOUT THIS PROPERTY
PROPERTY DETAILS
| Bathroom Total | 2 |
| Bedrooms Total | 3 |
| Half Bathrooms Total | 1 |
| Year Built | 1978 |
| Cooling Type | None |
| Flooring Type | Carpeted |
| Heating Type | Baseboard heaters |
| Heating Fuel | Electric |
| Stories Total | 2 |
| Bedroom | Second level | 15'2" x 10'8" |
| Bedroom | Second level | 13'1" x 8'3" |
| 3pc Bathroom | Second level | 8'4" x 8'2" |
| Bedroom | Basement | 13'9" x 10'5" |
| Utility room | Basement | 17'4" x 8'5" |
| 2pc Bathroom | Lower level | 8'1" x 5'0" |
| Kitchen | Main level | 10'6" x 8'2" |
| Family room/Fireplace | Main level | 16'4" x 10'8" |
| Dining room | Main level | 12'0" x 8'2" |
| Foyer | Main level | 5'6" x 5'2" |
Property Type
Single Family
MORTGAGE CALCULATOR

