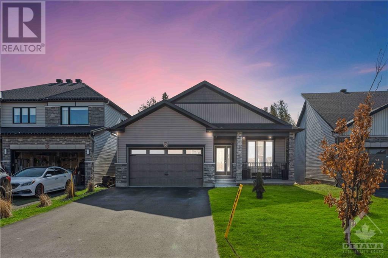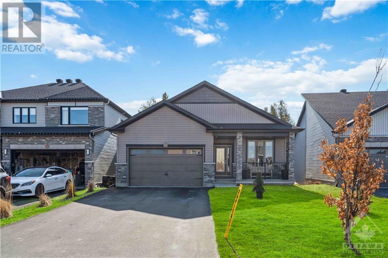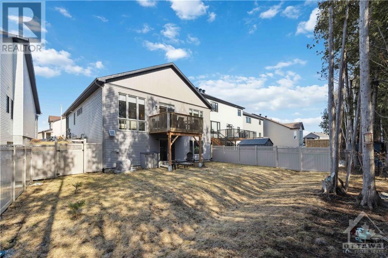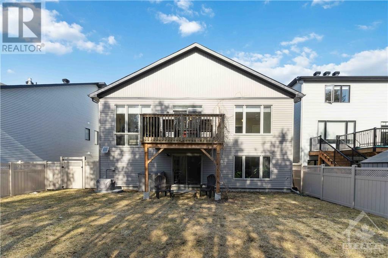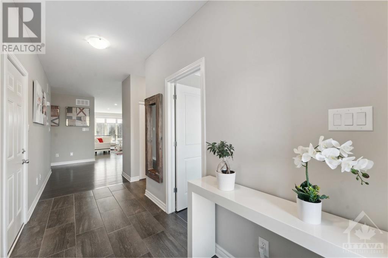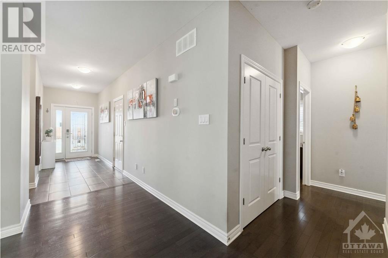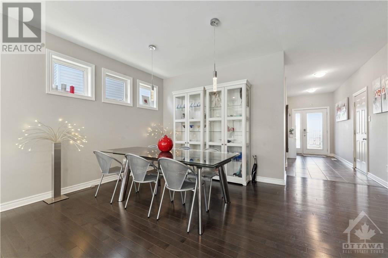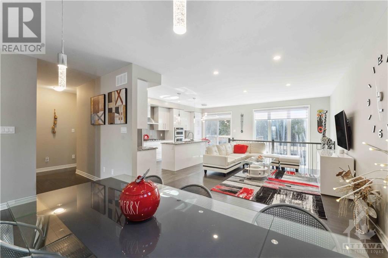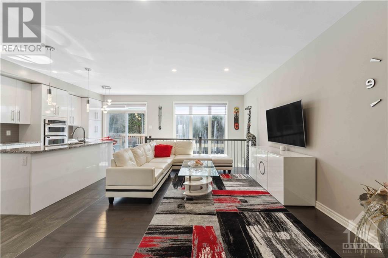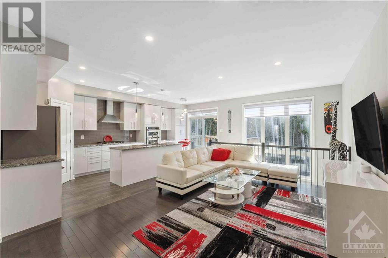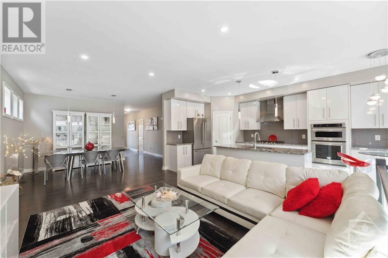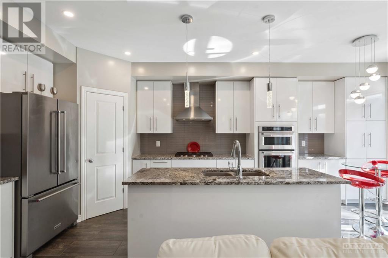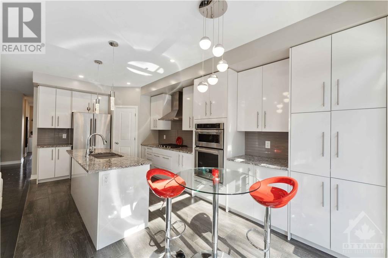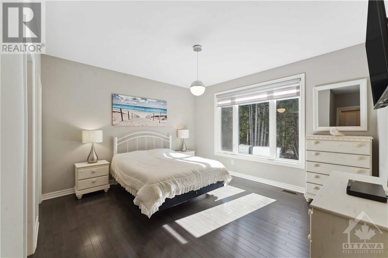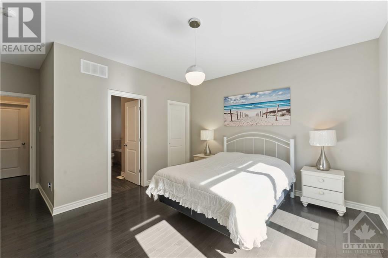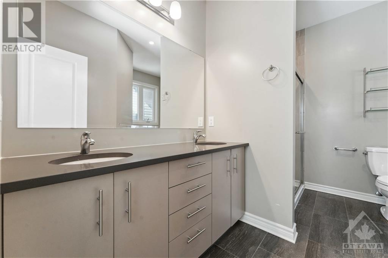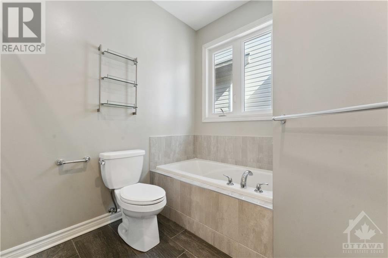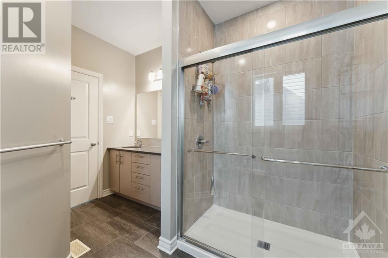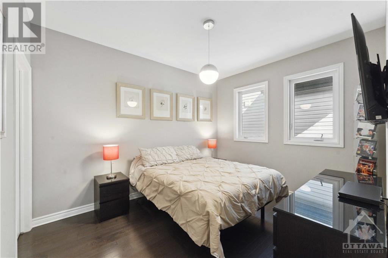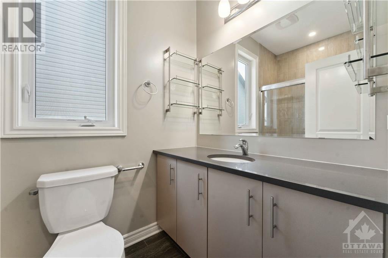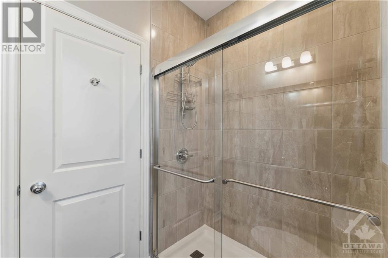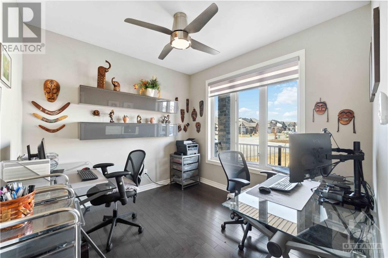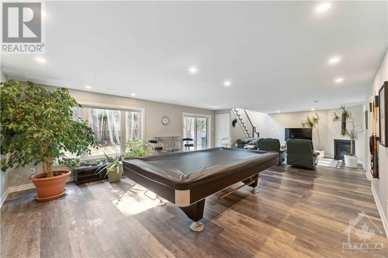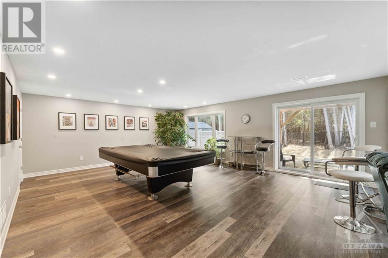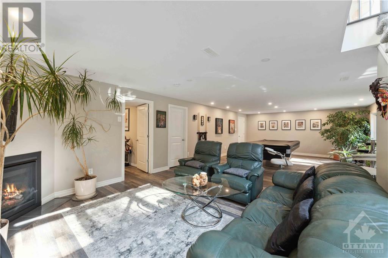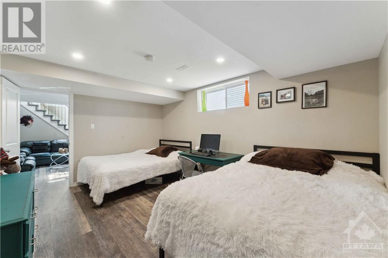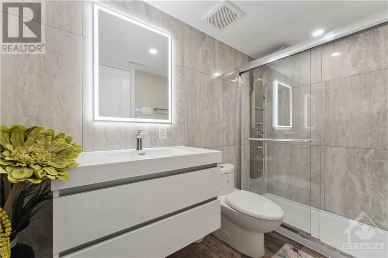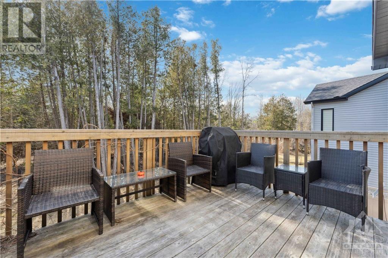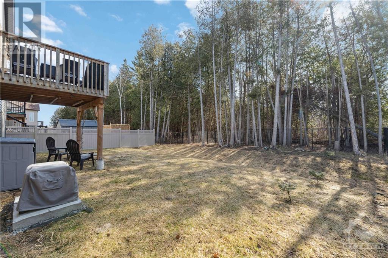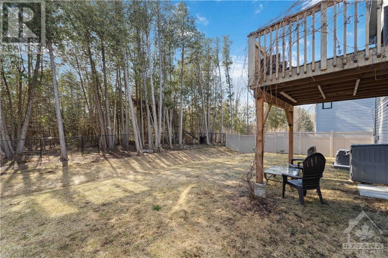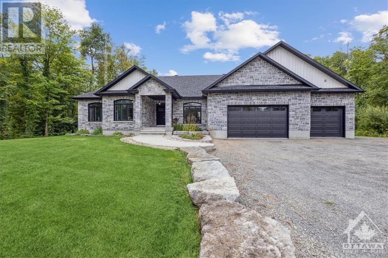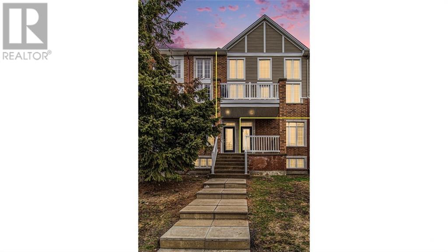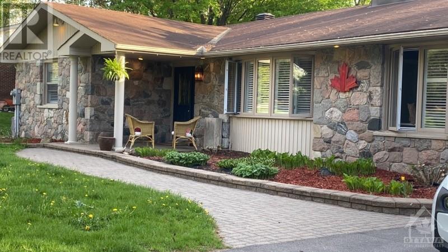
1126 BECKETT CRESCENT
Ottawa, Ontario K2S0Z1
$1,149,900
ID# 1381865
ABOUT THIS PROPERTY
PROPERTY DETAILS
| Bathroom Total | 3 |
| Bedrooms Total | 3 |
| Half Bathrooms Total | 0 |
| Year Built | 2019 |
| Cooling Type | Central air conditioning, Air exchanger |
| Flooring Type | Hardwood, Laminate, Tile |
| Heating Type | Forced air |
| Heating Fuel | Natural gas |
| Stories Total | 1 |
| Recreation room | Lower level | 35'4" x 18'5" |
| Bedroom | Lower level | 12'2" x 12'0" |
| Full bathroom | Lower level | Measurements not available |
| Living room | Main level | 16'0" x 12'3" |
| Dining room | Main level | 16'3" x 10'0" |
| Kitchen | Main level | 12'0" x 10'0" |
| Dining room | Main level | 10'0" x 8'7" |
| Primary Bedroom | Main level | 14'0" x 13'7" |
| Bedroom | Main level | 14'0" x 10'0" |
| Den | Main level | 10'6" x 10'0" |
| Laundry room | Main level | Measurements not available |
| 5pc Ensuite bath | Main level | Measurements not available |
| Full bathroom | Main level | Measurements not available |
Property Type
Single Family
MORTGAGE CALCULATOR

