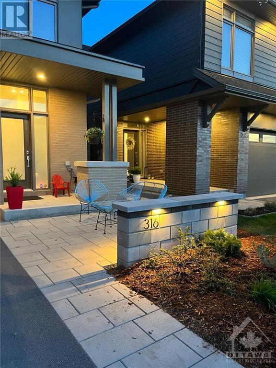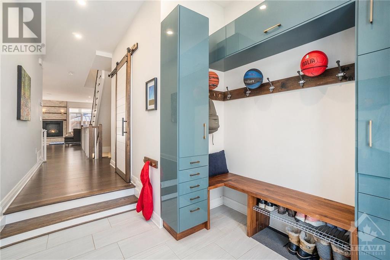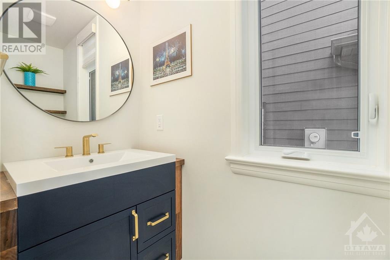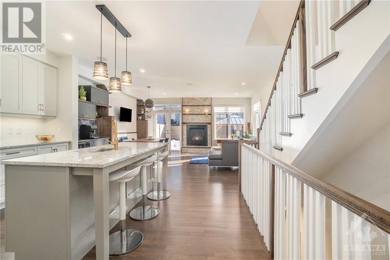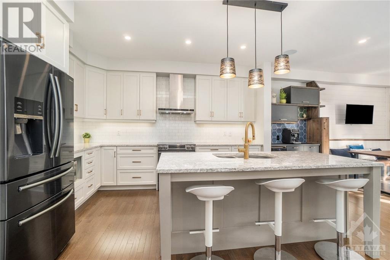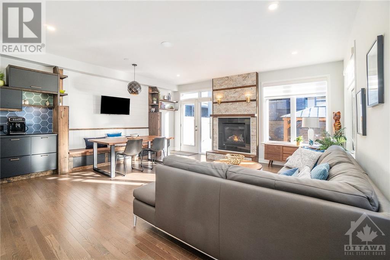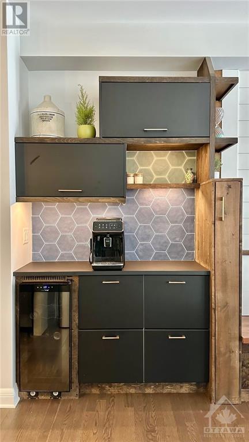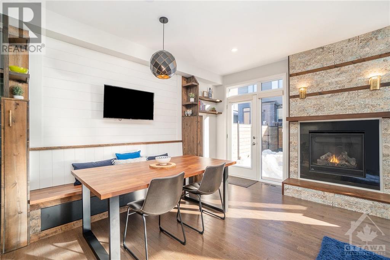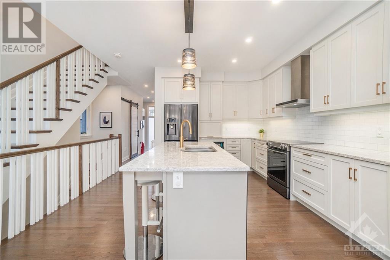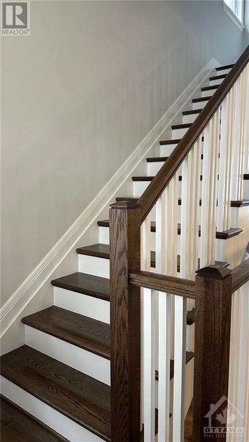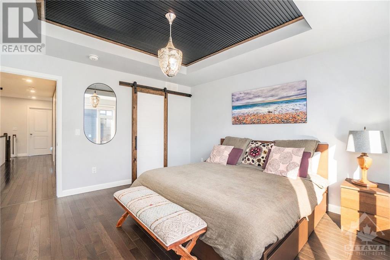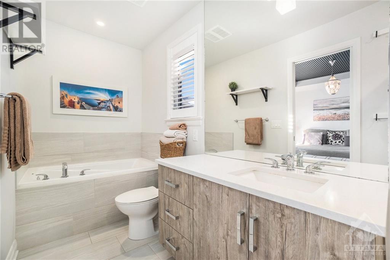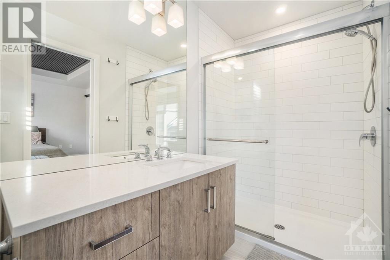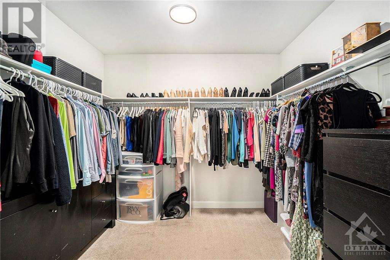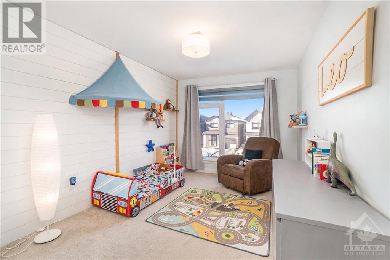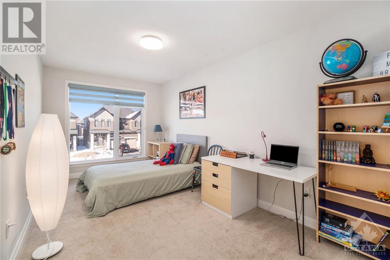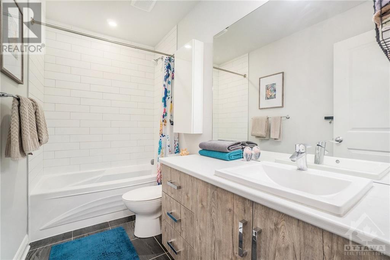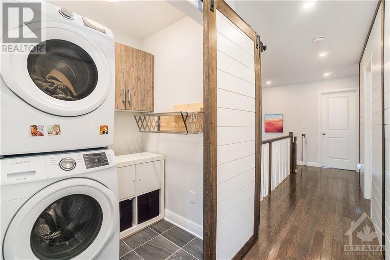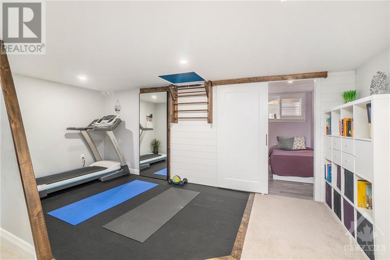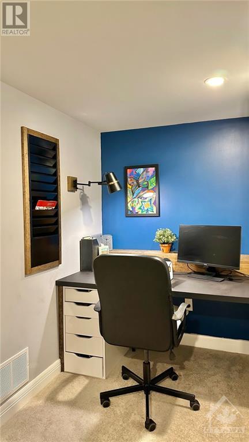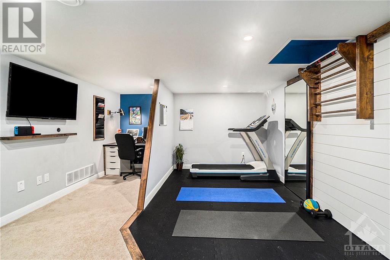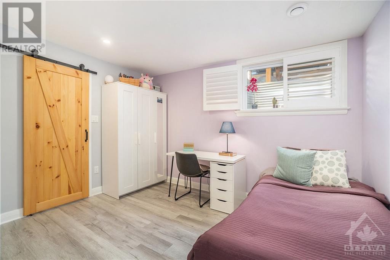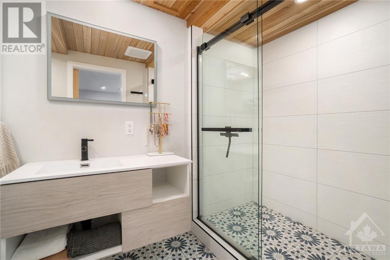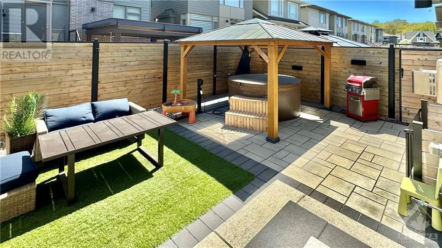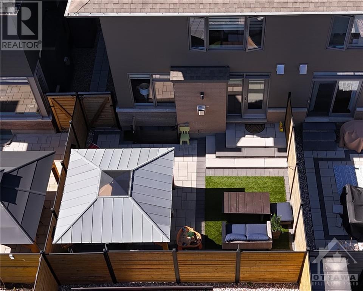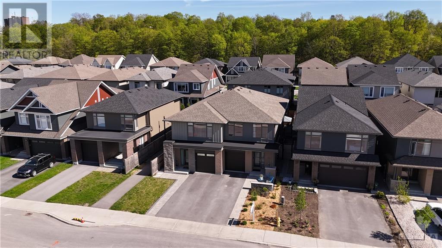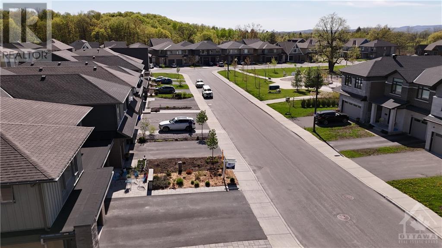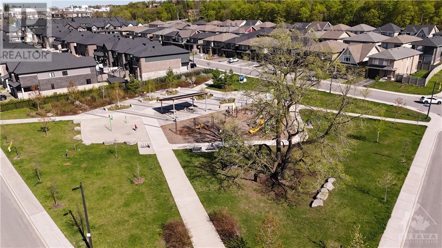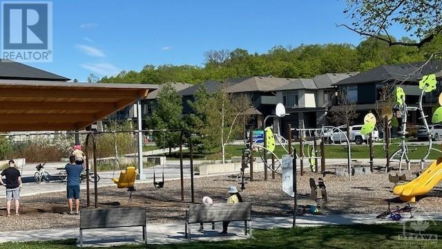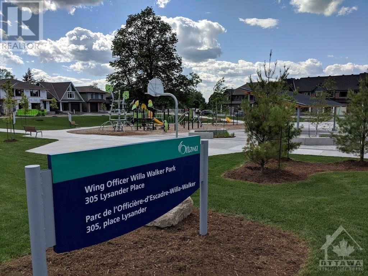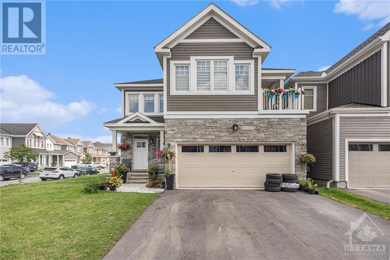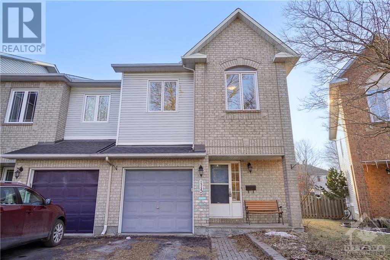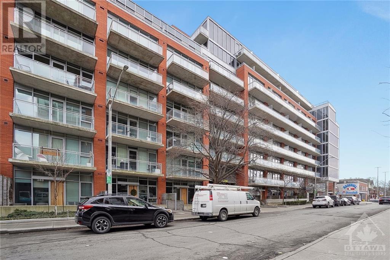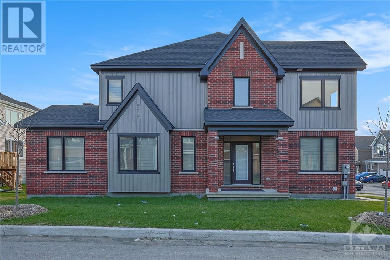
ABOUT THIS PROPERTY
PROPERTY DETAILS
| Bathroom Total | 4 |
| Bedrooms Total | 4 |
| Half Bathrooms Total | 1 |
| Year Built | 2019 |
| Cooling Type | Central air conditioning, Air exchanger |
| Flooring Type | Wall-to-wall carpet, Hardwood, Ceramic |
| Heating Type | Forced air |
| Heating Fuel | Natural gas |
| Stories Total | 2 |
| Primary Bedroom | Second level | 13'7" x 13'7" |
| Other | Second level | 9'10" x 8'6" |
| 4pc Ensuite bath | Second level | 13'6" x 5'6" |
| Bedroom | Second level | 15'8" x 10'0" |
| Bedroom | Second level | 15'8" x 9'1" |
| Laundry room | Second level | 5'6" x 5'1" |
| 4pc Bathroom | Second level | 9'10" x 8'6" |
| Recreation room | Basement | 20'7" x 18'9" |
| Bedroom | Basement | 12'10" x 10'0" |
| Utility room | Basement | 10'2" x 6'10" |
| Storage | Basement | 18'9" x 8'3" |
| 4pc Bathroom | Basement | 10'0" x 5'6" |
| Foyer | Main level | 9'1" x 8'6" |
| Living room | Main level | 18'5" x 12'2" |
| Dining room | Main level | 18'5" x 6'6" |
| Kitchen | Main level | 14'5" x 13'2" |
Property Type
Single Family
MORTGAGE CALCULATOR

