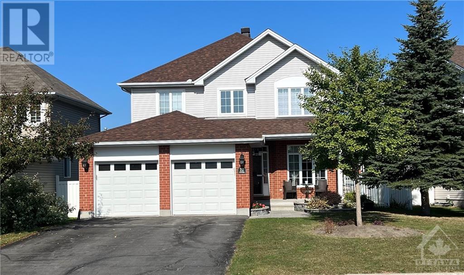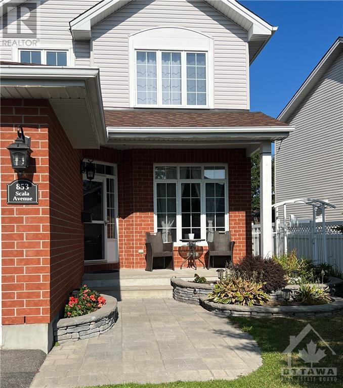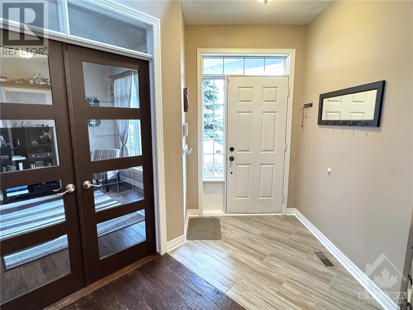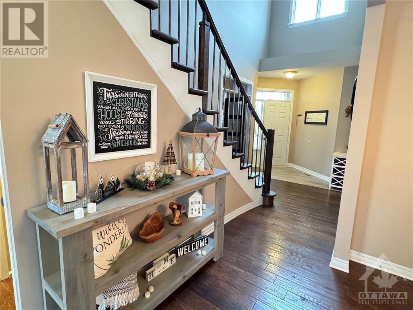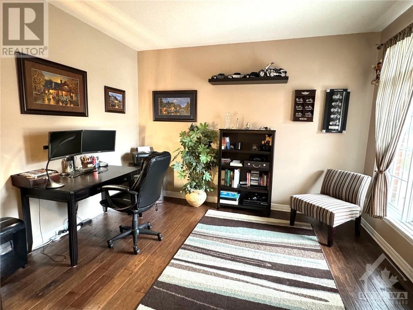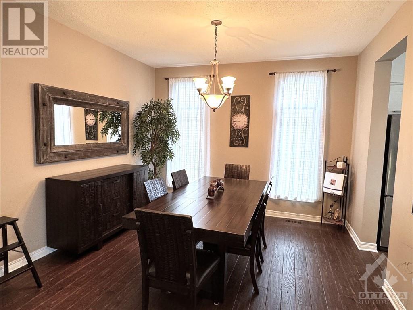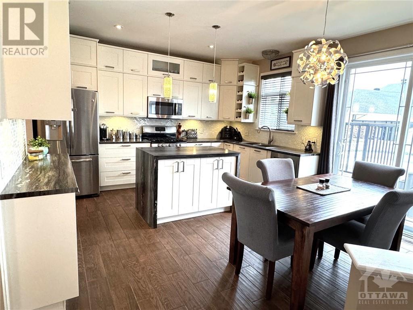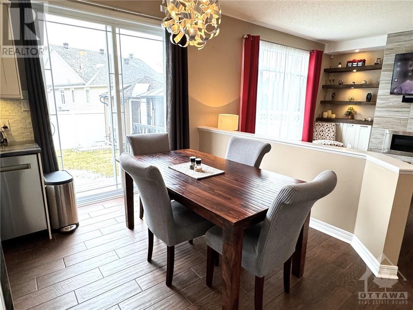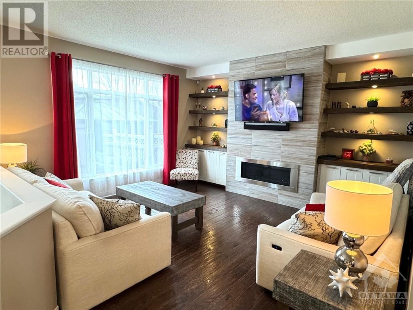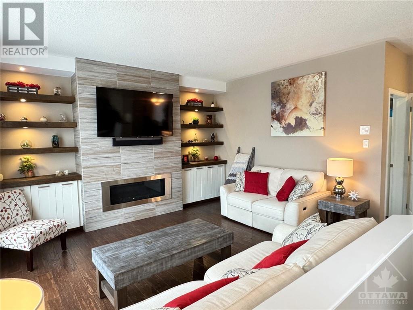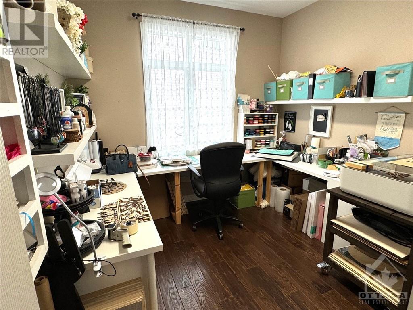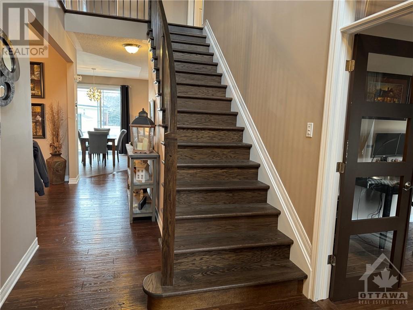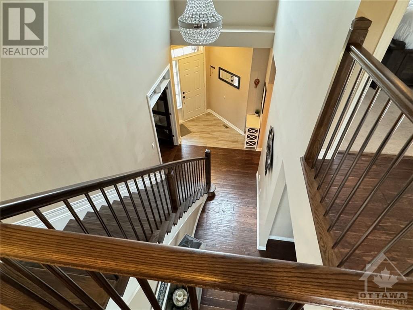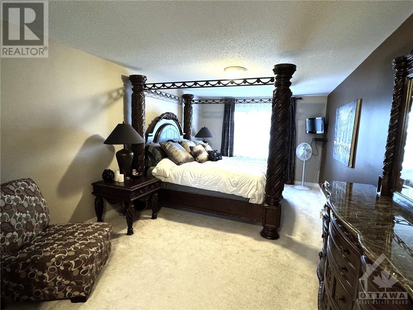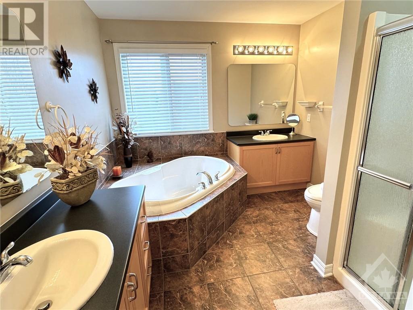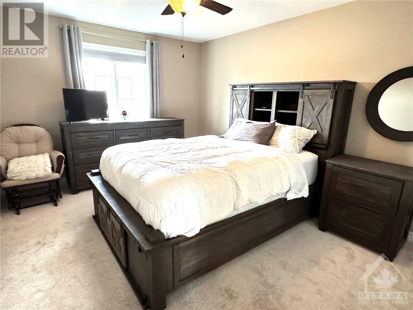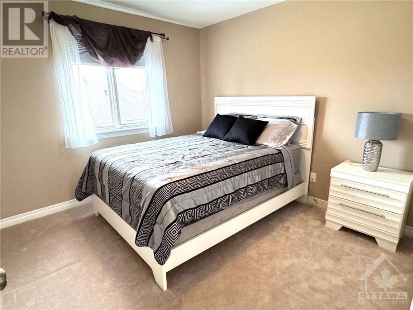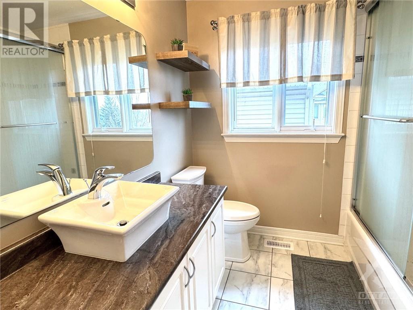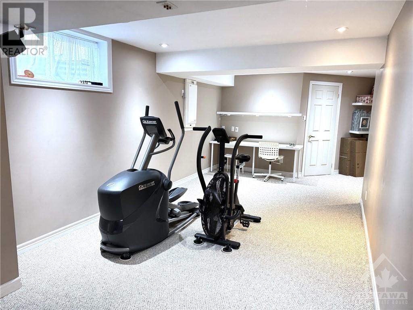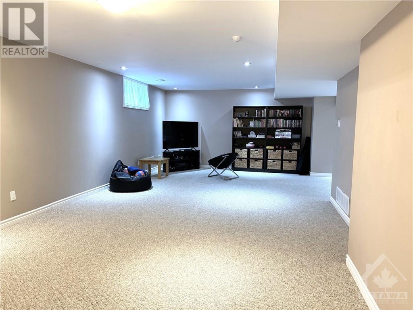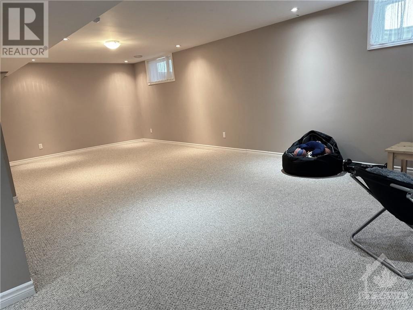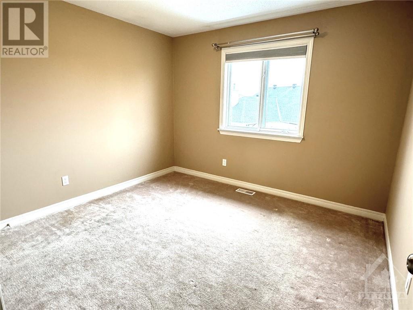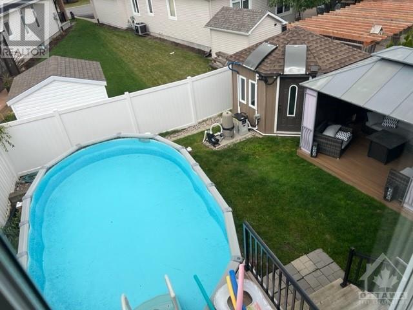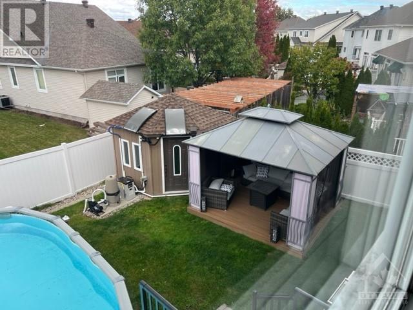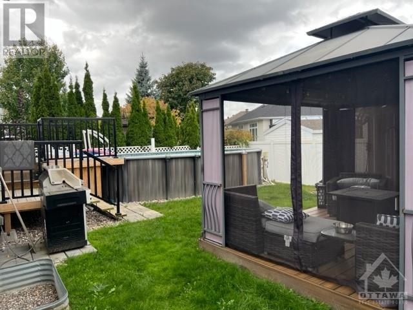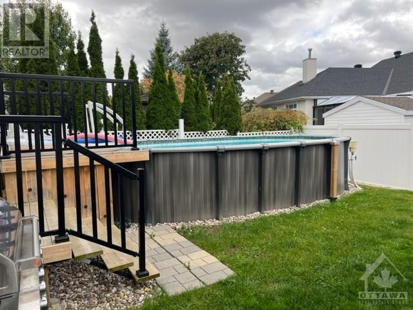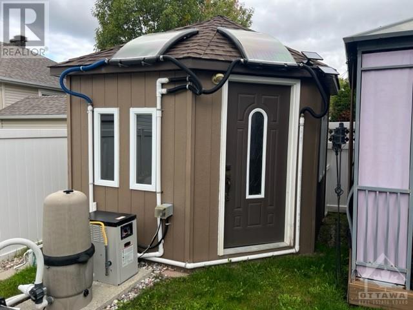
853 SCALA AVENUE
Orleans, Ontario K4A4M6
$989,900
ID# 1381571
ABOUT THIS PROPERTY
PROPERTY DETAILS
| Bathroom Total | 3 |
| Bedrooms Total | 4 |
| Half Bathrooms Total | 1 |
| Year Built | 2004 |
| Cooling Type | Central air conditioning |
| Flooring Type | Wall-to-wall carpet, Hardwood, Ceramic |
| Heating Type | Forced air |
| Heating Fuel | Natural gas |
| Stories Total | 2 |
| Primary Bedroom | Second level | 19'2" x 11'4" |
| 5pc Ensuite bath | Second level | 10'6" x 9'3" |
| Other | Second level | Measurements not available |
| Bedroom | Second level | 14'0" x 11'3" |
| Full bathroom | Second level | 7'6" x 7'6" |
| Bedroom | Second level | 11'0" x 10'7" |
| Bedroom | Second level | 10'7" x 10'0" |
| Recreation room | Basement | 29'5" x 13'8" |
| Games room | Basement | 19'3" x 10'3" |
| Living room | Main level | 12'9" x 11'1" |
| Dining room | Main level | 12'0" x 11'3" |
| Kitchen | Main level | 16'8" x 13'1" |
| Foyer | Main level | Measurements not available |
| Partial bathroom | Main level | 5'2" x 4'10" |
| Family room | Main level | 14'0" x 14'0" |
| Den | Main level | 11'2" x 10'0" |
| Laundry room | Main level | 5'7" x 6'6" |
Property Type
Single Family
MORTGAGE CALCULATOR
SIMILAR PROPERTIES

