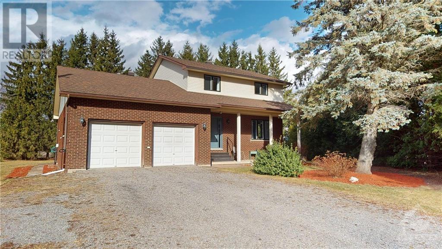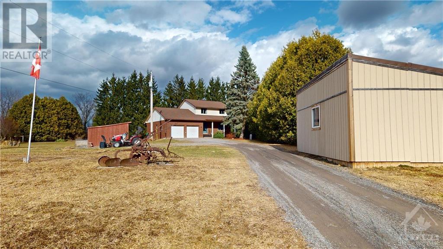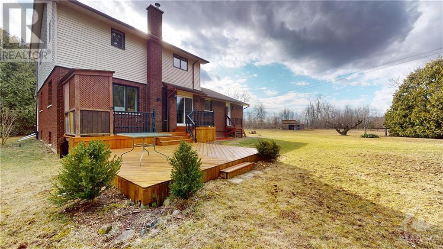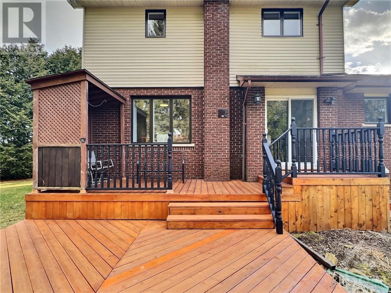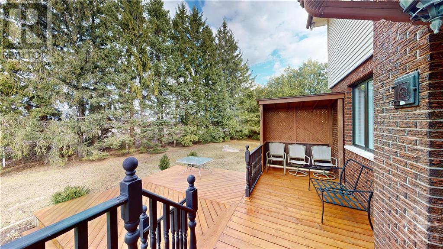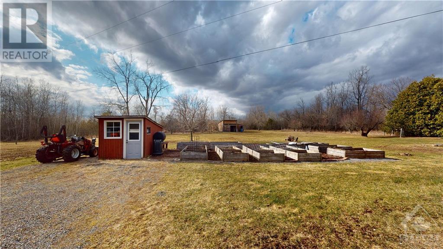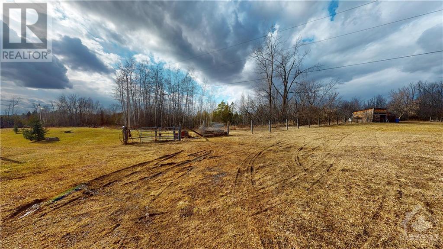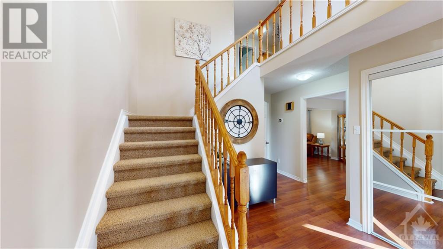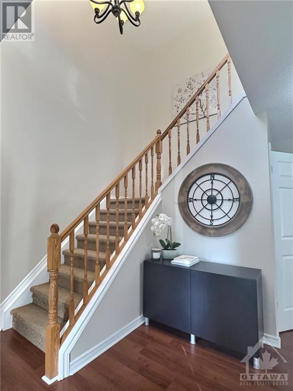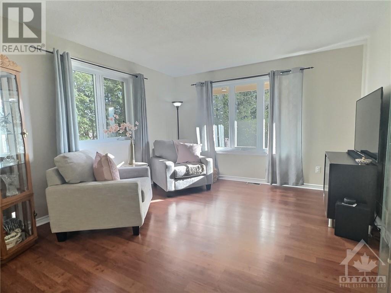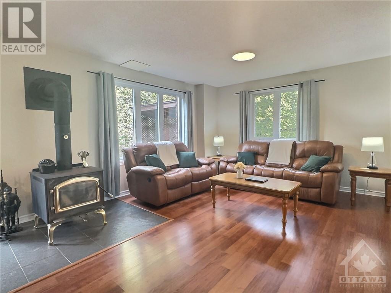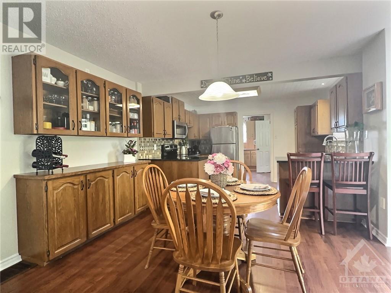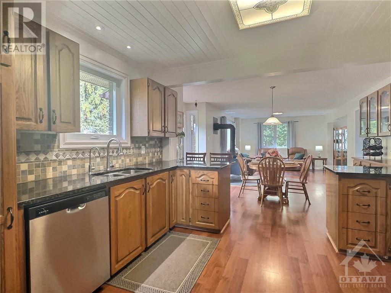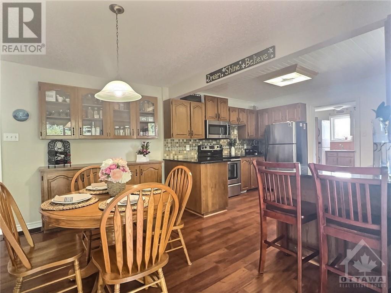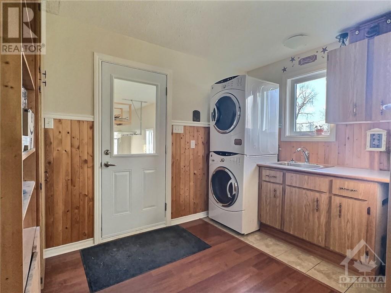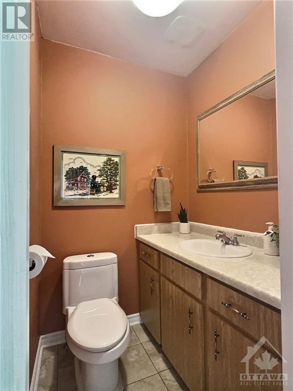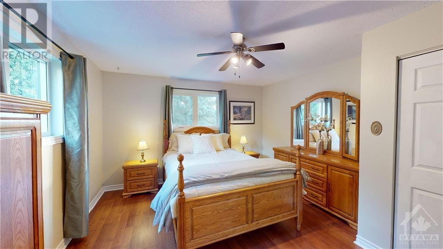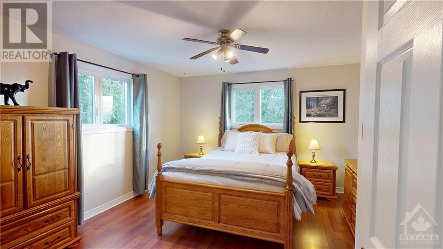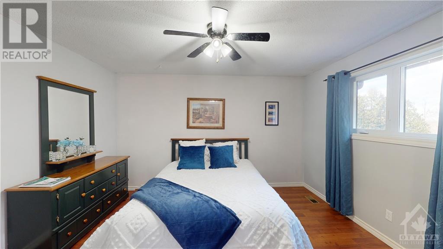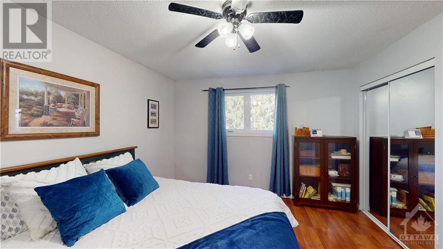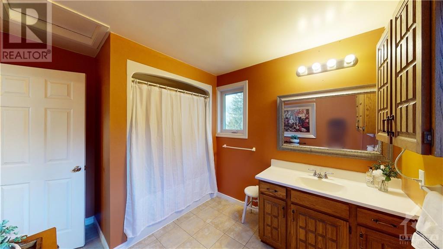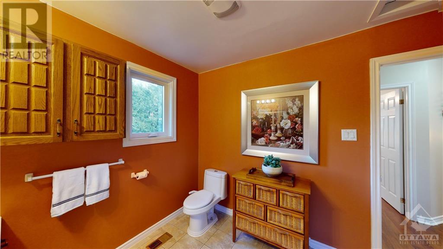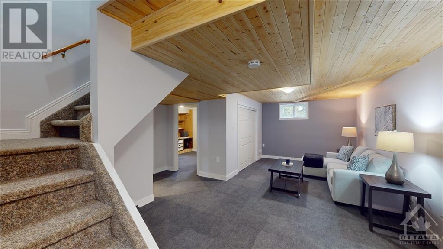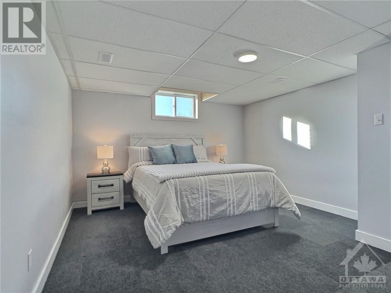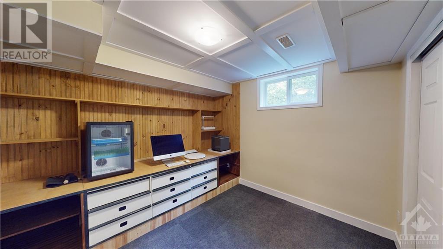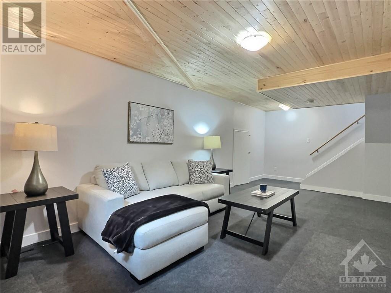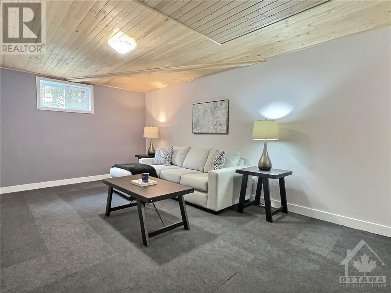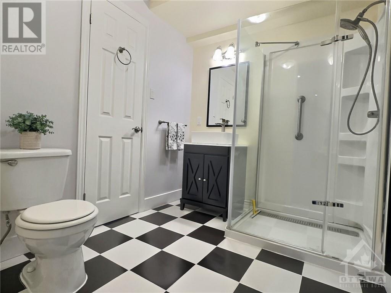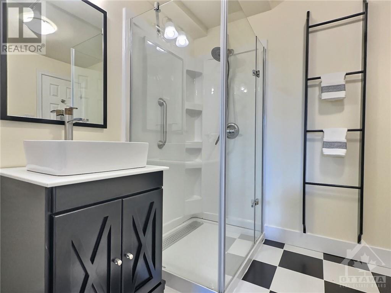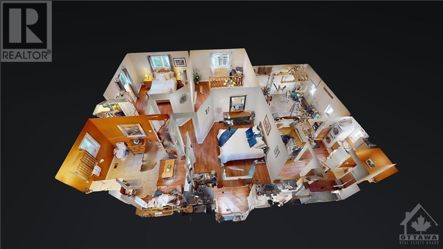
ABOUT THIS PROPERTY
PROPERTY DETAILS
| Bathroom Total | 3 |
| Bedrooms Total | 4 |
| Half Bathrooms Total | 1 |
| Year Built | 1985 |
| Cooling Type | Central air conditioning |
| Flooring Type | Wall-to-wall carpet, Laminate, Tile |
| Heating Type | Ground Source Heat |
| Stories Total | 2 |
| Bedroom | Second level | 14'0" x 13'2" |
| Primary Bedroom | Second level | 12'7" x 13'10" |
| 4pc Bathroom | Second level | 10'4" x 8'4" |
| Bedroom | Basement | 14'3" x 12'3" |
| 3pc Bathroom | Basement | 6'11" x 7'11" |
| Utility room | Basement | 13'3" x 9'11" |
| Bedroom | Basement | 10'4" x 12'2" |
| Recreation room | Basement | 24'5" x 13'6" |
| Storage | Basement | 25'5" x 6'6" |
| Foyer | Main level | 11'10" x 13'5" |
| Sitting room | Main level | 12'0" x 13'6" |
| Living room/Dining room | Main level | 24'2" x 12'7" |
| Kitchen | Main level | 10'2" x 12'7" |
| Laundry room | Main level | 11'8" x 12'7" |
| 2pc Bathroom | Main level | 4'4" x 4'5" |
Property Type
Single Family
MORTGAGE CALCULATOR
SIMILAR PROPERTIES

