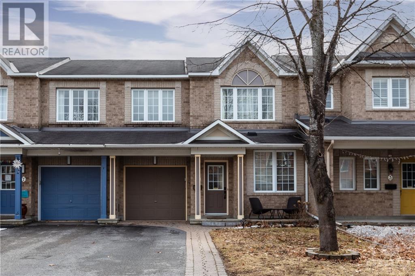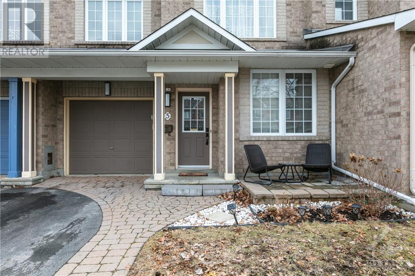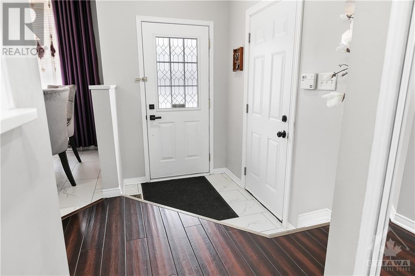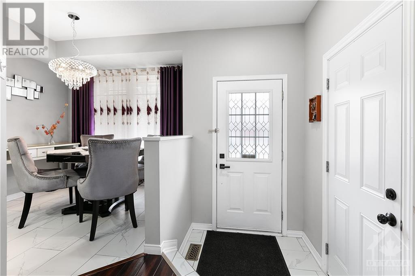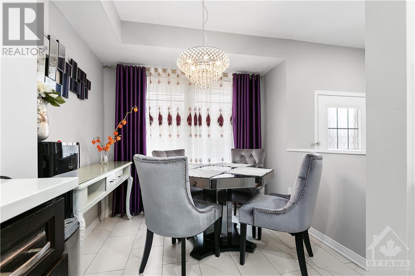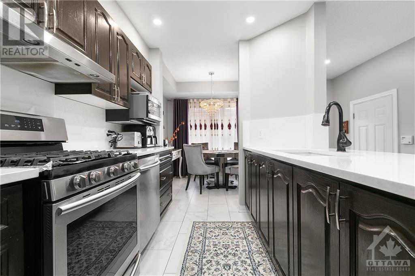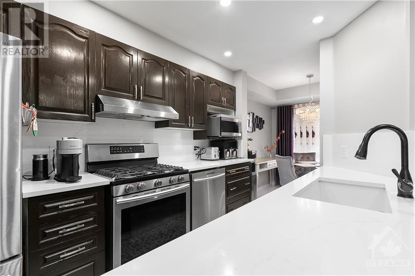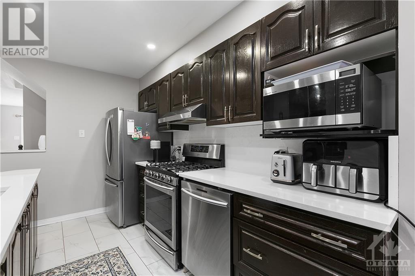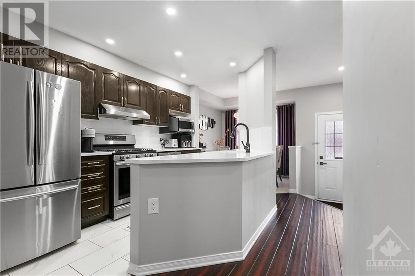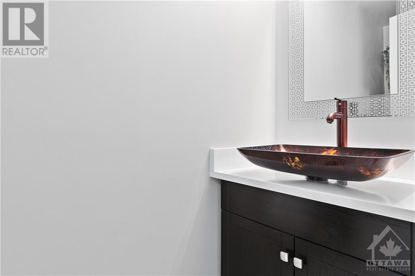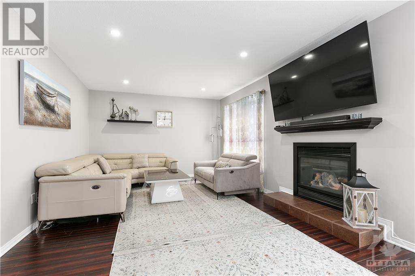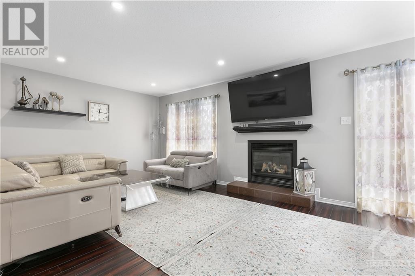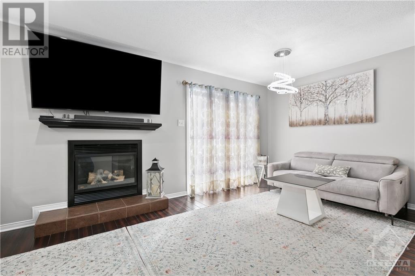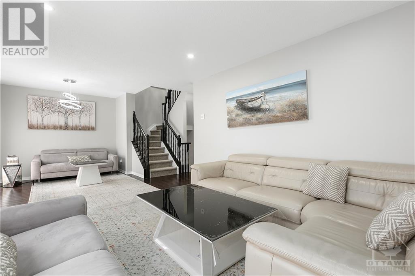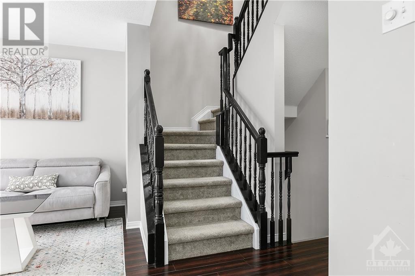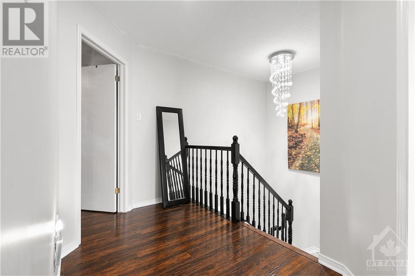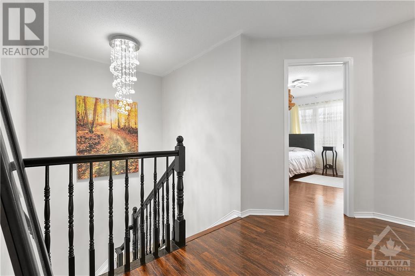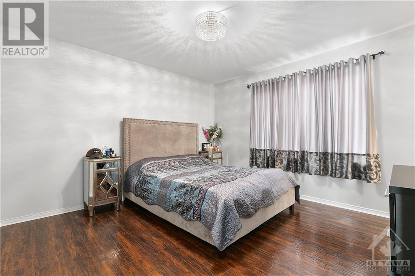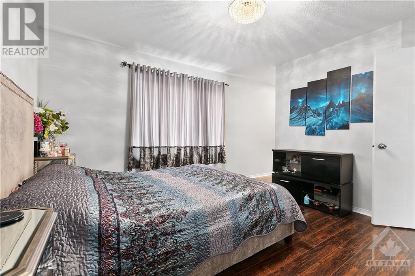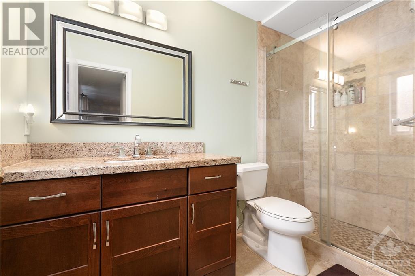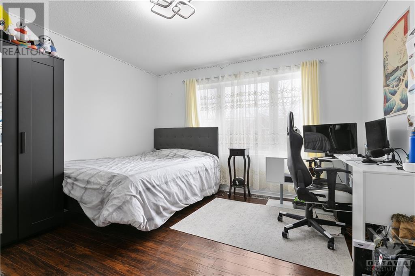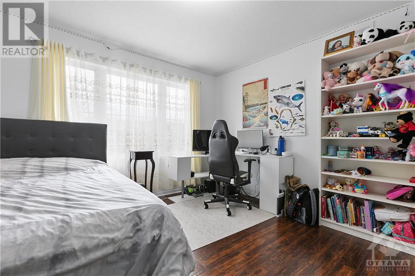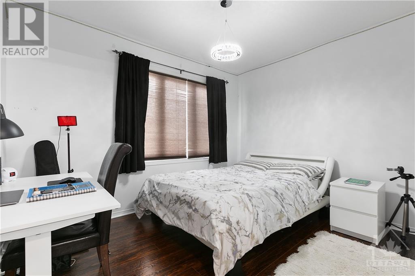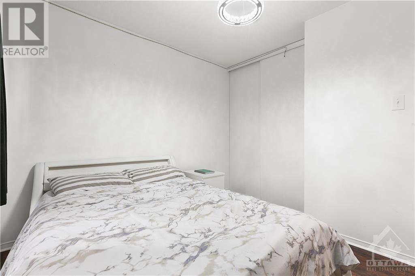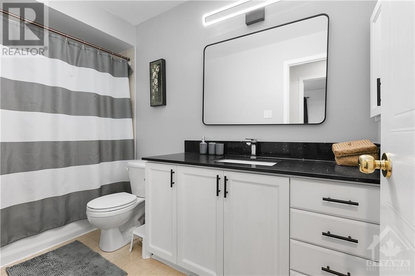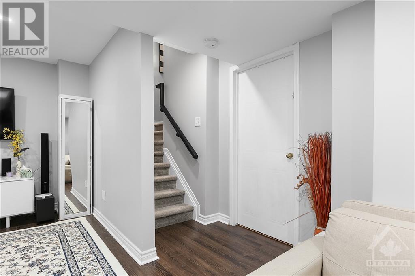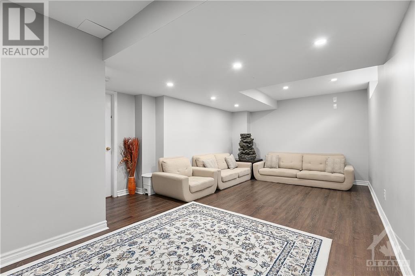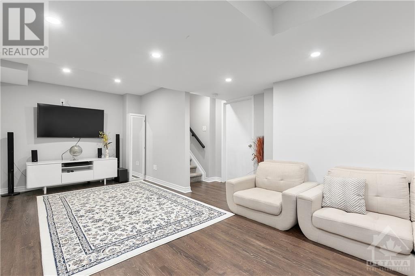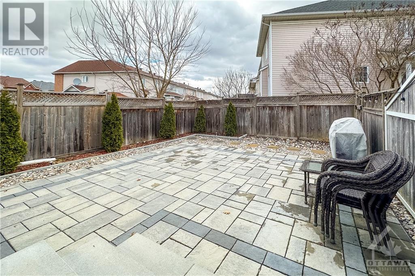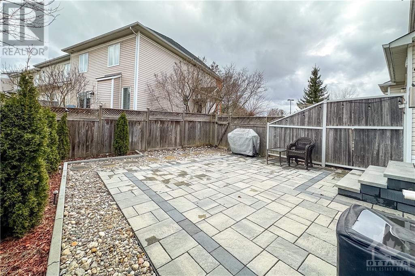
5 MARCAY STREET
Ottawa, Ontario K2G6X2
$624,990
ID# 1381487
ABOUT THIS PROPERTY
PROPERTY DETAILS
| Bathroom Total | 3 |
| Bedrooms Total | 3 |
| Half Bathrooms Total | 1 |
| Year Built | 2003 |
| Cooling Type | Central air conditioning |
| Flooring Type | Hardwood, Tile, Ceramic |
| Heating Type | Forced air |
| Heating Fuel | Natural gas |
| Stories Total | 2 |
| Bedroom | Second level | 12'3" x 12'0" |
| Other | Second level | Measurements not available |
| Bedroom | Second level | 11'1" x 10'0" |
| Full bathroom | Second level | Measurements not available |
| 3pc Ensuite bath | Second level | Measurements not available |
| Primary Bedroom | Second level | 12'6" x 12'5" |
| Storage | Basement | Measurements not available |
| Laundry room | Basement | Measurements not available |
| Kitchen | Main level | 13'2" x 7'7" |
| Living room | Main level | 23'8" x 11'11" |
| Eating area | Main level | 7'11" x 7'6" |
| Partial bathroom | Main level | Measurements not available |
| Family room | Main level | 22'10" x 11'2" |
Property Type
Single Family
MORTGAGE CALCULATOR

