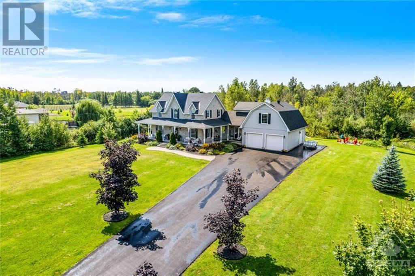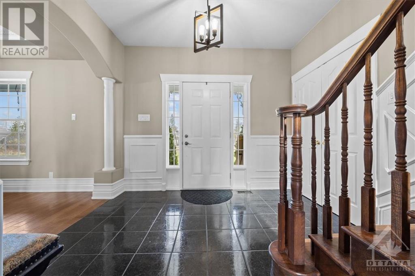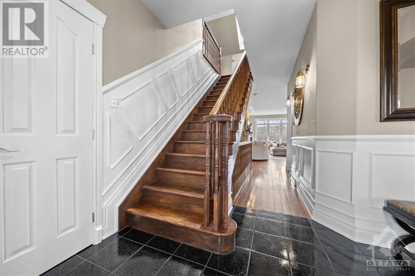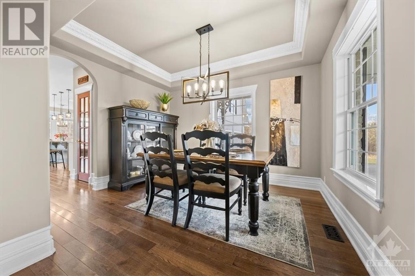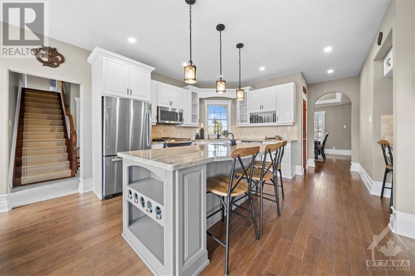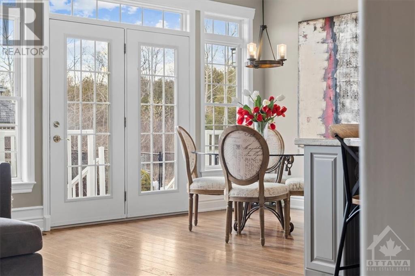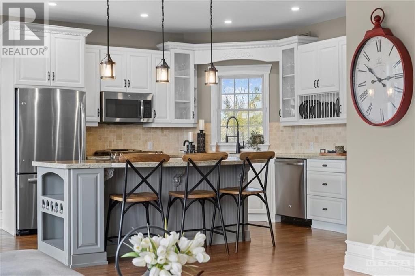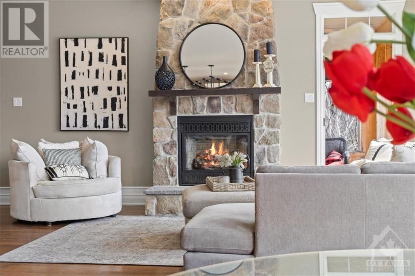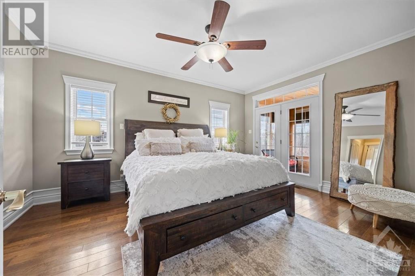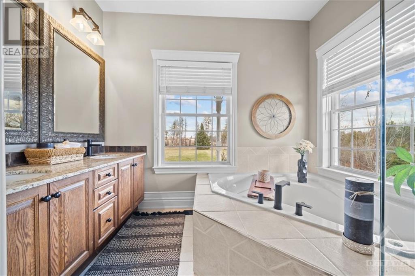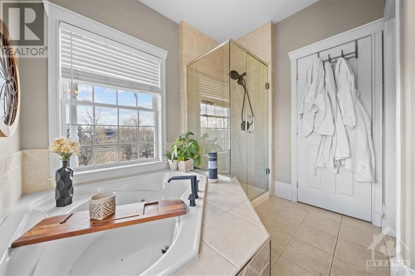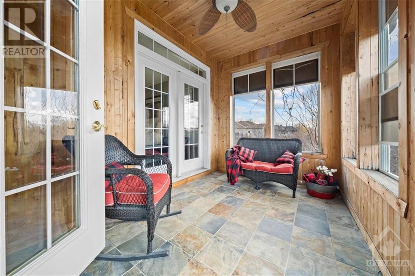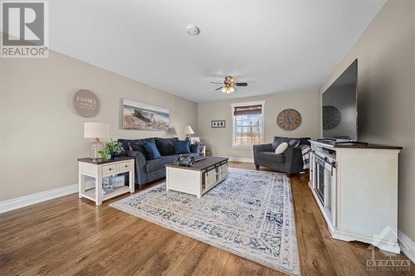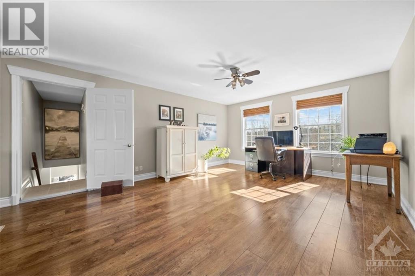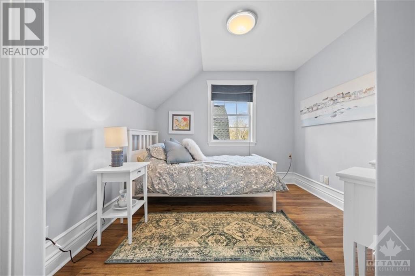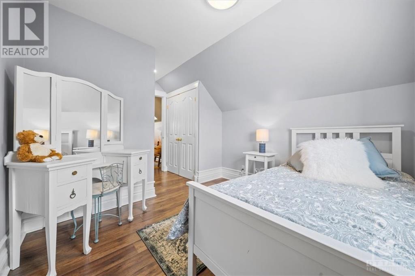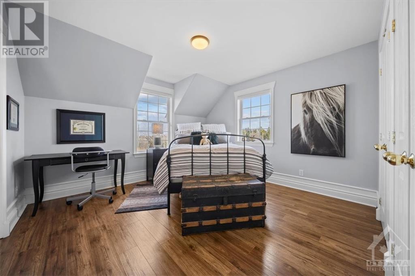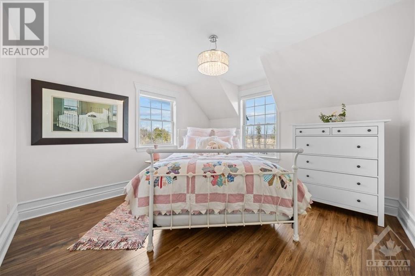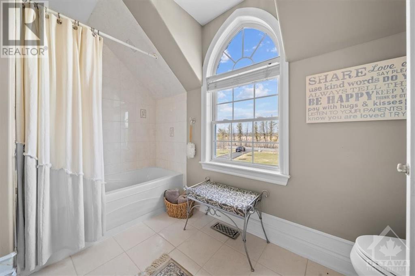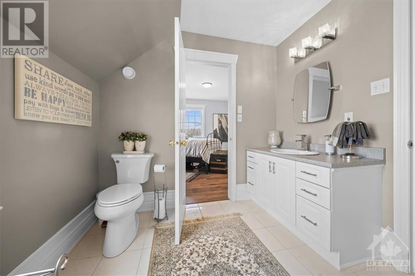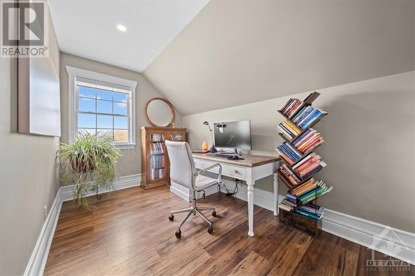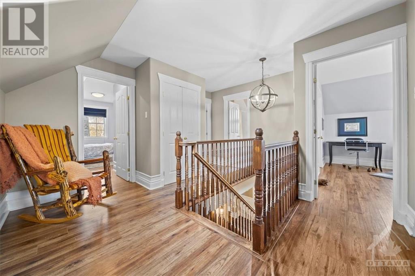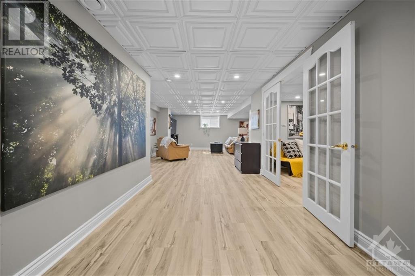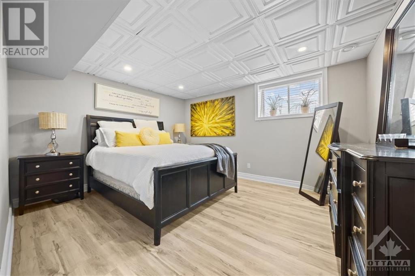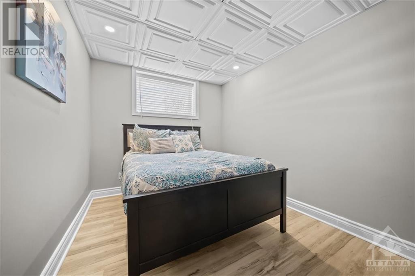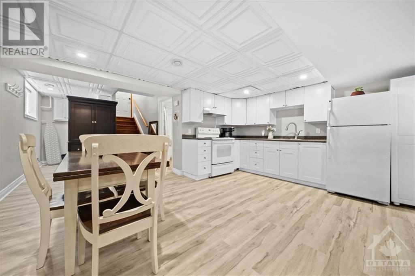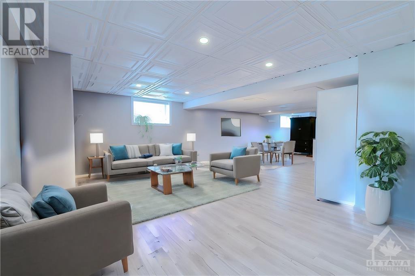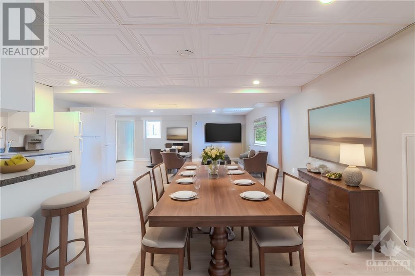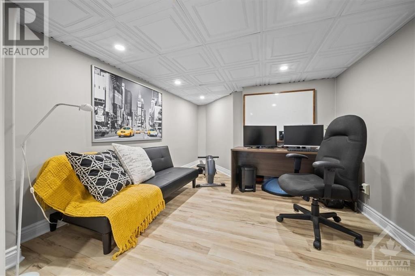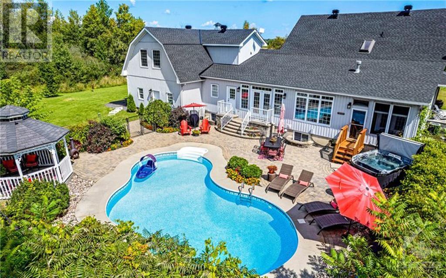
ABOUT THIS PROPERTY
PROPERTY DETAILS
| Bathroom Total | 4 |
| Bedrooms Total | 6 |
| Half Bathrooms Total | 1 |
| Year Built | 2006 |
| Cooling Type | Central air conditioning, Air exchanger |
| Flooring Type | Hardwood, Laminate, Ceramic |
| Heating Type | Forced air |
| Heating Fuel | Propane |
| Stories Total | 2 |
| Family room/Fireplace | Second level | 32'0" x 14'0" |
| Bedroom | Second level | 13'7" x 12'0" |
| Bedroom | Second level | 12'0" x 12'0" |
| Bedroom | Second level | 13'7" x 9'11" |
| 3pc Bathroom | Second level | 16'7" x 8'2" |
| Loft | Second level | 21'5" x 7'6" |
| Family room/Fireplace | Lower level | 33'5" x 15'6" |
| Office | Lower level | 14'2" x 10'10" |
| Kitchen | Lower level | 11'0" x 6'10" |
| Eating area | Lower level | 16'2" x 9'2" |
| Bedroom | Lower level | 13'3" x 11'3" |
| Bedroom | Lower level | 11'3" x 8'1" |
| 3pc Bathroom | Lower level | 8'10" x 5'8" |
| Laundry room | Lower level | 7'5" x 5'4" |
| Storage | Lower level | 8'2" x 4'0" |
| Utility room | Lower level | 34'3" x 11'5" |
| Foyer | Main level | 10'6" x 8'9" |
| Living room | Main level | 20'10" x 13'1" |
| Dining room | Main level | 12'6" x 12'4" |
| Kitchen | Main level | 17'5" x 16'2" |
| Pantry | Main level | 5'7" x 4'0" |
| Eating area | Main level | 13'4" x 9'7" |
| Sunroom | Main level | 12'0" x 7'10" |
| Primary Bedroom | Main level | 16'0" x 12'0" |
| Other | Main level | 6'0" x 4'6" |
| Other | Main level | 6'0" x 4'6" |
| 5pc Ensuite bath | Main level | 11'7" x 8'9" |
| Laundry room | Main level | 10'9" x 5'5" |
| 2pc Bathroom | Main level | 6'2" x 4'8" |
| Mud room | Main level | 12'7" x 6'2" |
| Foyer | Main level | 6'9" x 9'10" |
Property Type
Single Family
MORTGAGE CALCULATOR

