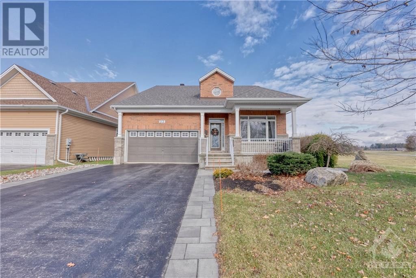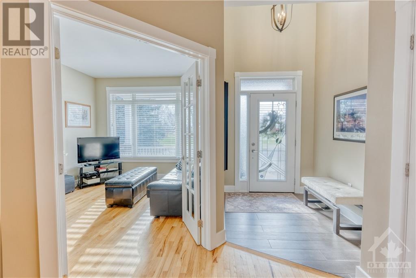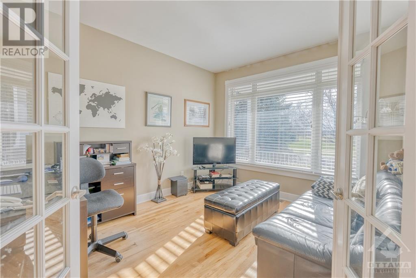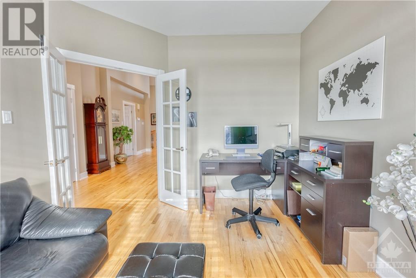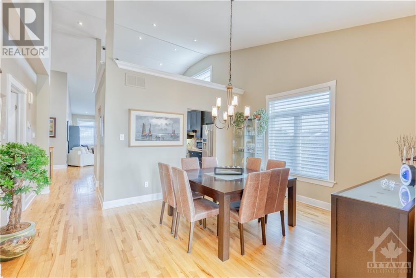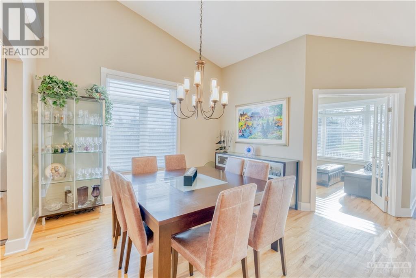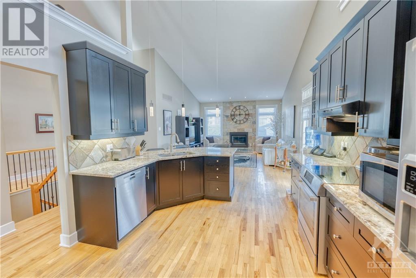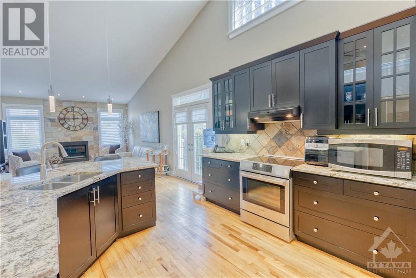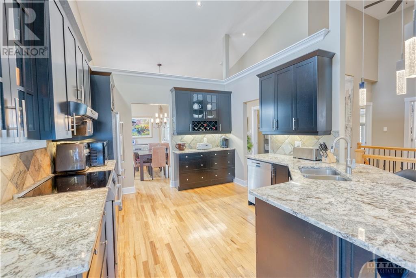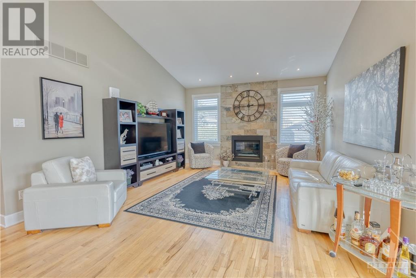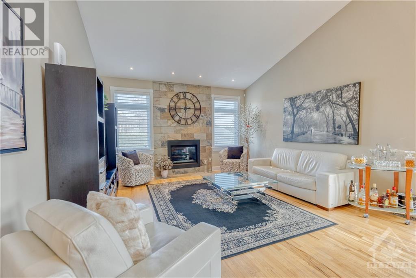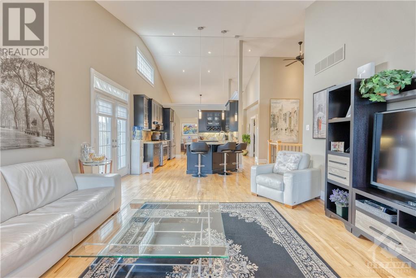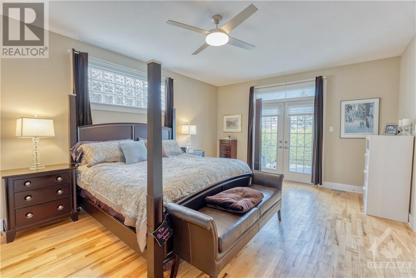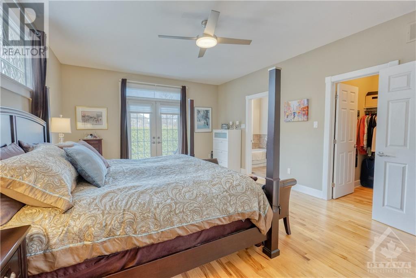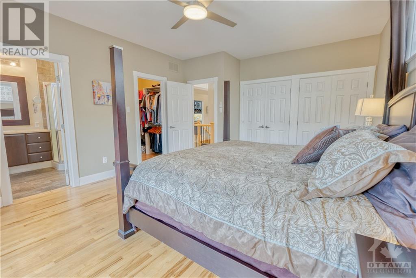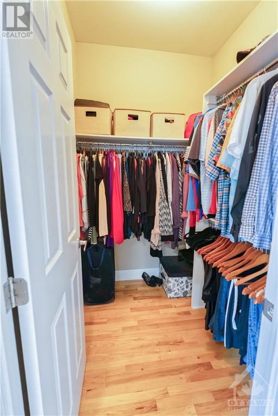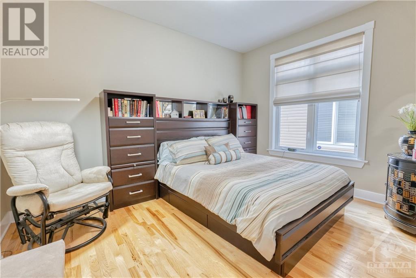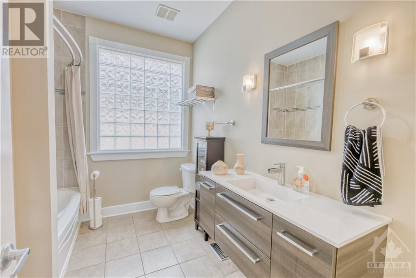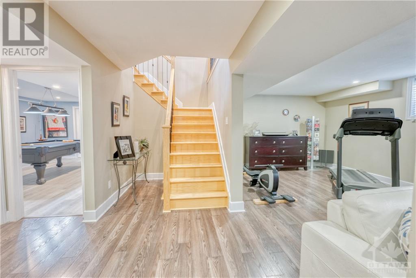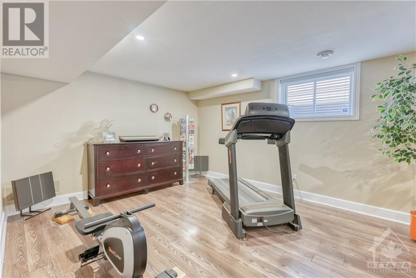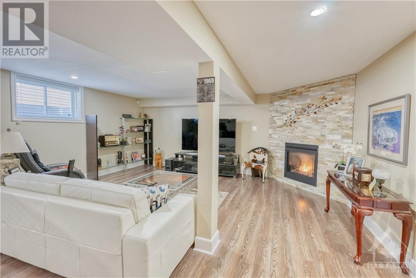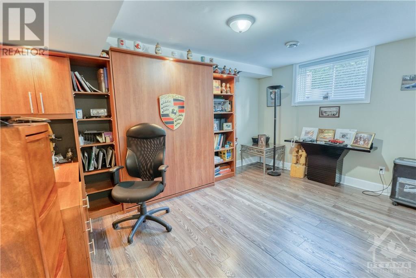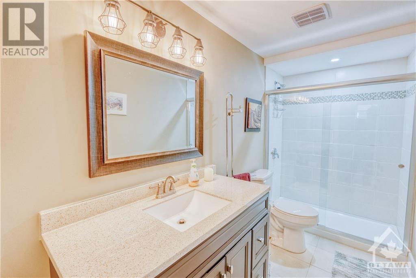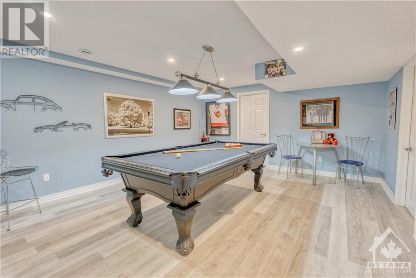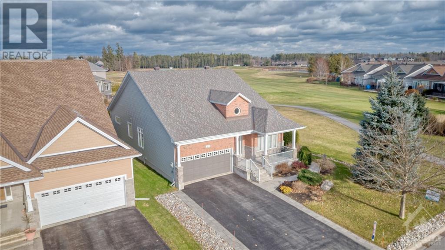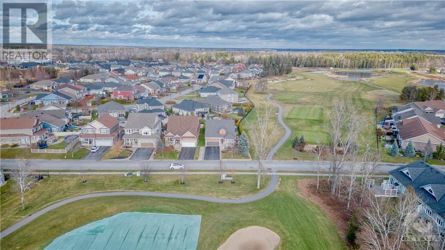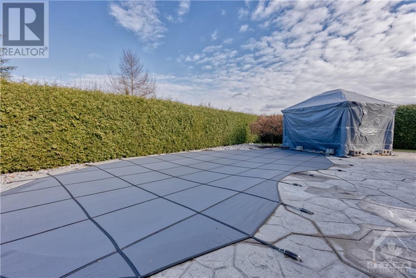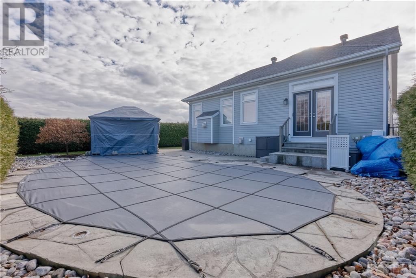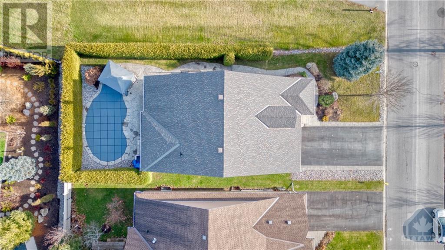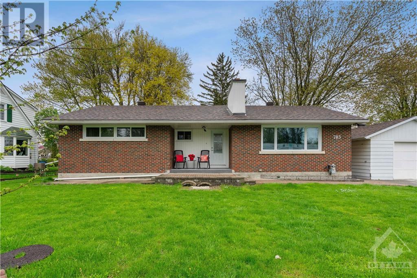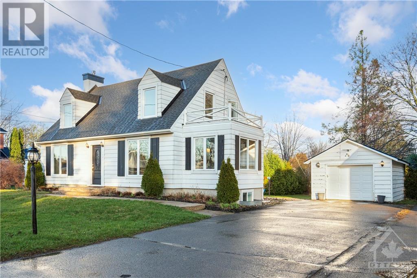
ABOUT THIS PROPERTY
PROPERTY DETAILS
| Bathroom Total | 3 |
| Bedrooms Total | 3 |
| Half Bathrooms Total | 0 |
| Year Built | 2008 |
| Cooling Type | Central air conditioning |
| Flooring Type | Hardwood, Ceramic |
| Heating Type | Forced air |
| Heating Fuel | Natural gas |
| Stories Total | 1 |
| Bedroom | Basement | 14'10" x 10'3" |
| 3pc Bathroom | Basement | 11'0" x 5'0" |
| Games room | Basement | 14'11" x 18'0" |
| Storage | Basement | Measurements not available |
| Foyer | Main level | 6'0" x 7'5" |
| Den | Main level | 10'9" x 12'4" |
| Dining room | Main level | 15'9" x 16'2" |
| Kitchen | Main level | 11'9" x 18'3" |
| Living room | Main level | 14'7" x 16'2" |
| Primary Bedroom | Main level | 13'10" x 19'6" |
| Other | Main level | 5'11" x 5'1" |
| 4pc Ensuite bath | Main level | 5'11" x 11'1" |
| 4pc Bathroom | Main level | 9'6" x 7'9" |
| Bedroom | Main level | 13'0" x 10'0" |
| Laundry room | Main level | 5'9" x 10'6" |
Property Type
Single Family
MORTGAGE CALCULATOR

