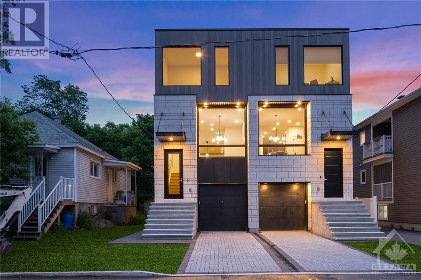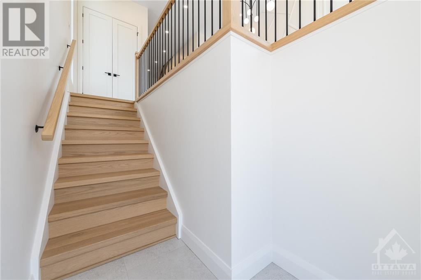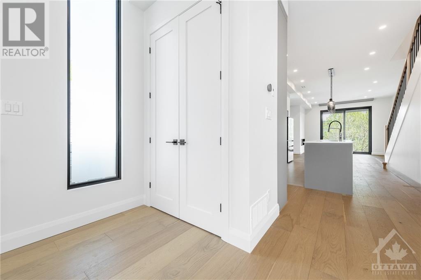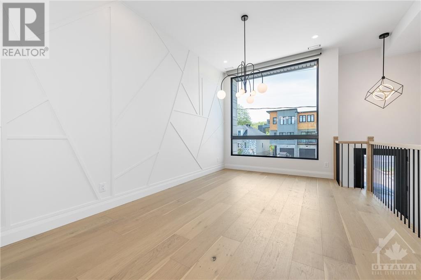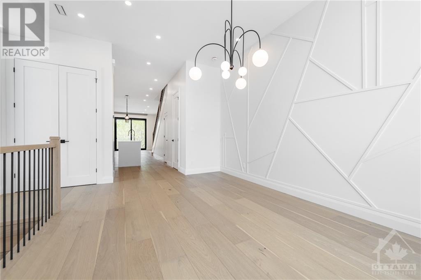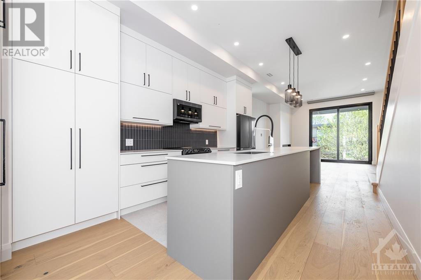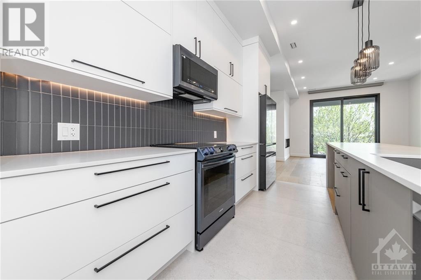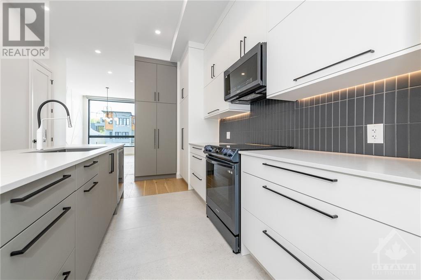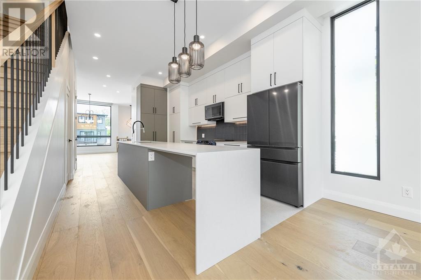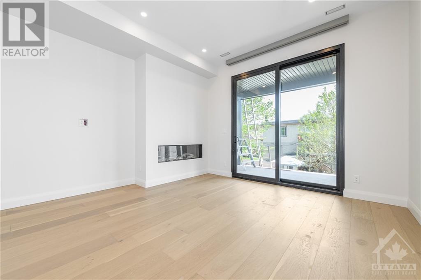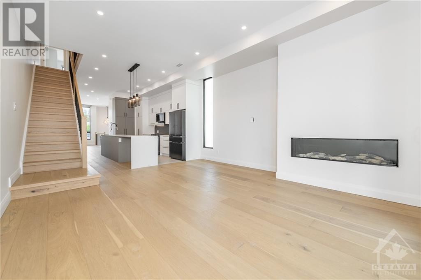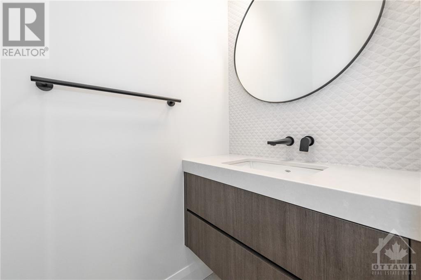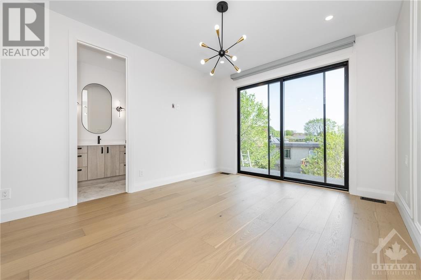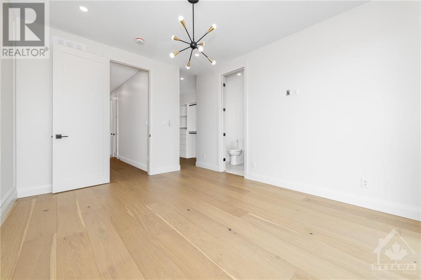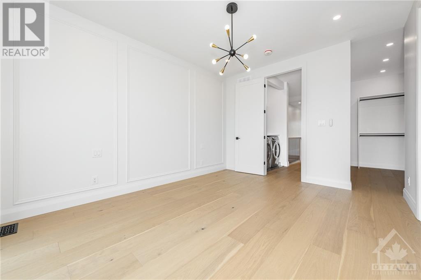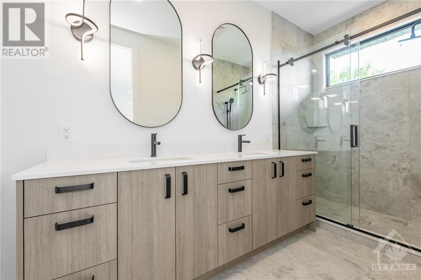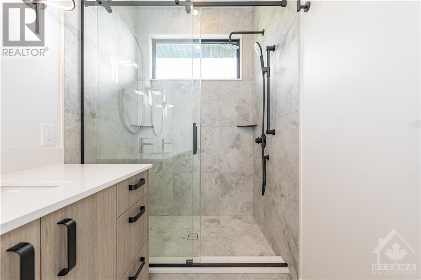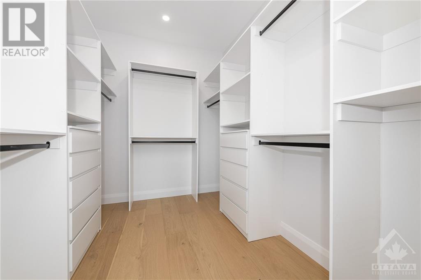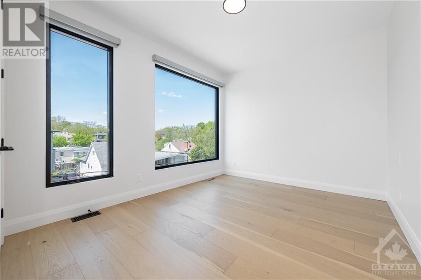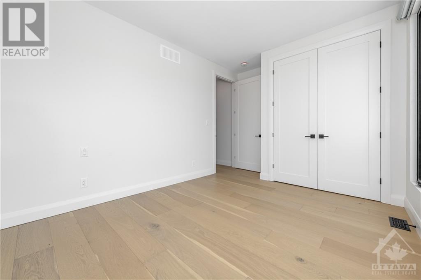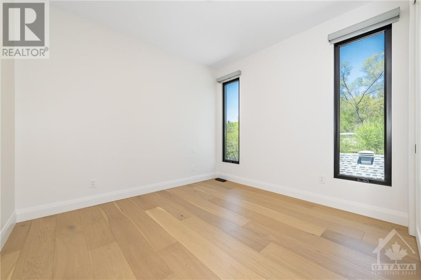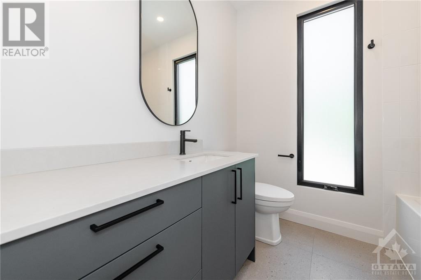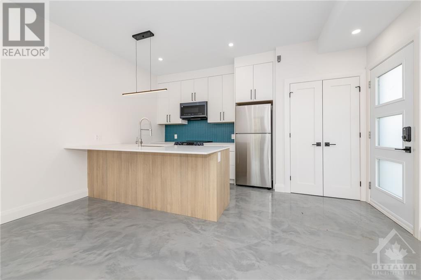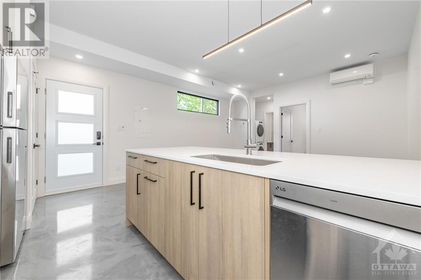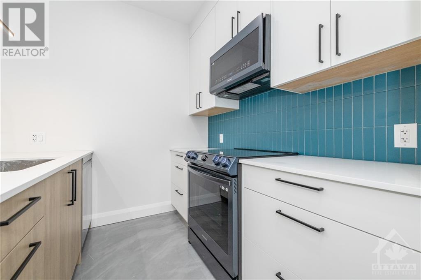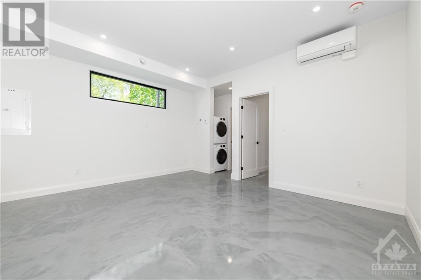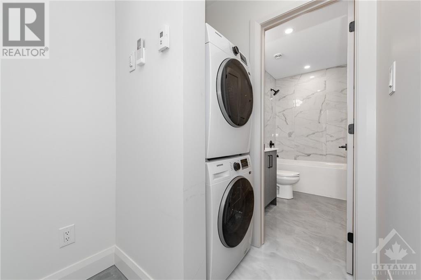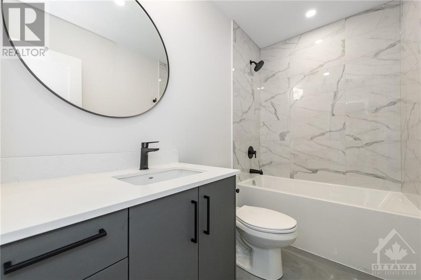
248 FERLAND STREET UNIT#B
Ottawa, Ontario K1L7T5
$1,298,800
ID# 1381497
ABOUT THIS PROPERTY
PROPERTY DETAILS
| Bathroom Total | 4 |
| Bedrooms Total | 4 |
| Half Bathrooms Total | 1 |
| Year Built | 2023 |
| Cooling Type | Central air conditioning, Air exchanger |
| Flooring Type | Hardwood, Tile |
| Heating Type | Forced air |
| Heating Fuel | Natural gas |
| Stories Total | 2 |
| Bedroom | Second level | 14'3" x 10'2" |
| Bedroom | Second level | 10'2" x 10'10" |
| Primary Bedroom | Second level | 11'4" x 13'10" |
| Bedroom | Lower level | 9'6" x 12'0" |
| Living room/Dining room | Lower level | 21'0" x 15'0" |
| Dining room | Main level | 11'0" x 16'0" |
| Kitchen | Main level | 11'4" x 16'3" |
| Living room | Main level | 14'8" x 17'0" |
Property Type
Single Family
MORTGAGE CALCULATOR

