
ABOUT THIS PROPERTY
PROPERTY DETAILS
| Bathroom Total | 3 |
| Bedrooms Total | 3 |
| Half Bathrooms Total | 1 |
| Year Built | 2017 |
| Cooling Type | Central air conditioning |
| Flooring Type | Wall-to-wall carpet, Hardwood, Ceramic |
| Heating Type | Forced air |
| Heating Fuel | Natural gas |
| Stories Total | 1 |
| Bedroom | Basement | 10'6" x 17'0" |
| Family room | Basement | 14'6" x 23'0" |
| 4pc Bathroom | Basement | 9'4" x 5'0" |
| Storage | Basement | 19'0" x 10'6" |
| Den | Basement | 12'7" x 7'4" |
| Living room | Main level | 12'9" x 14'3" |
| Primary Bedroom | Main level | 13'4" x 11'5" |
| Dining room | Main level | 12'9" x 9'6" |
| Laundry room | Main level | 11'4" x 7'6" |
| 4pc Ensuite bath | Main level | 8'9" x 9'2" |
| 2pc Bathroom | Main level | 4'9" x 3'7" |
| Kitchen | Main level | 17'9" x 9'6" |
Property Type
Single Family

John Carkner
Sales Representative
e-Mail John Carkner
o: 613.258.1990
c: 613.371.4022
Visit John's Website
Listed on: March 14, 2024
On market: 54 days

MORTGAGE CALCULATOR
SIMILAR PROPERTIES

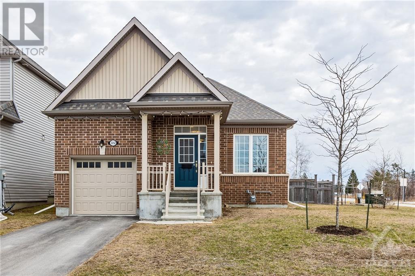
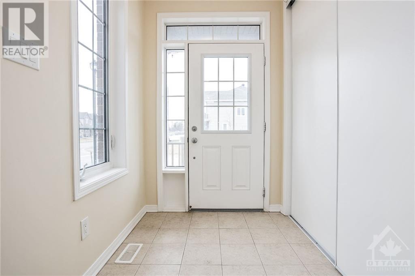
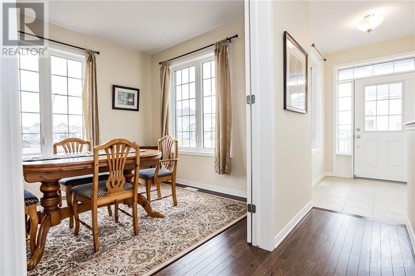
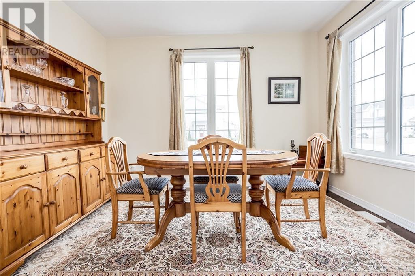
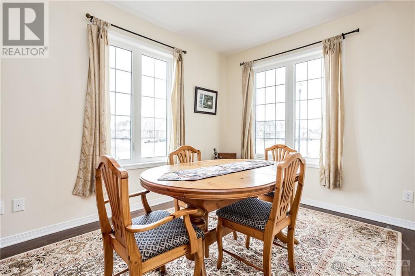
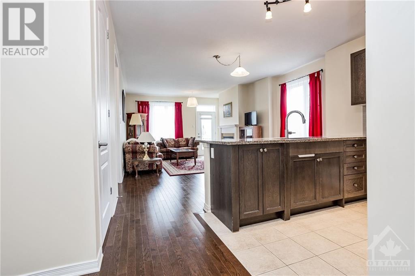
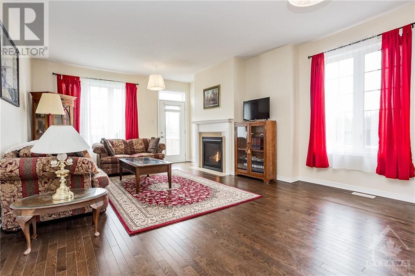
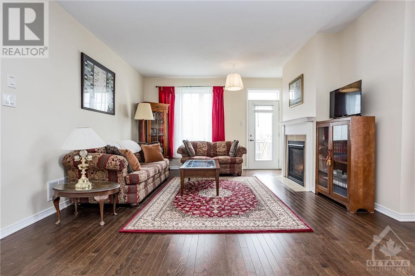
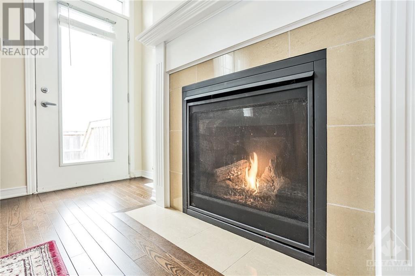
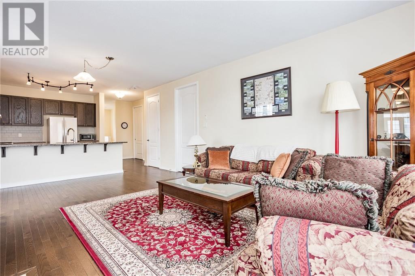
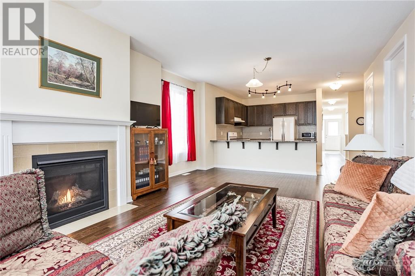
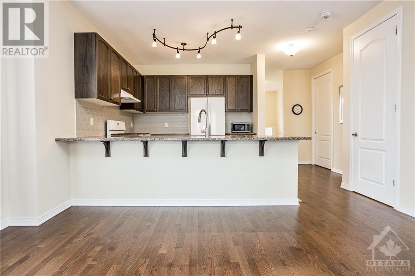
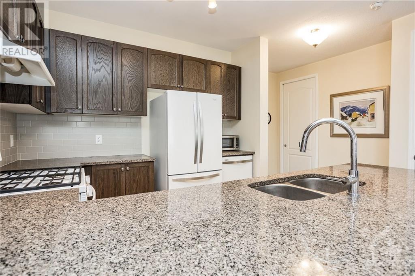
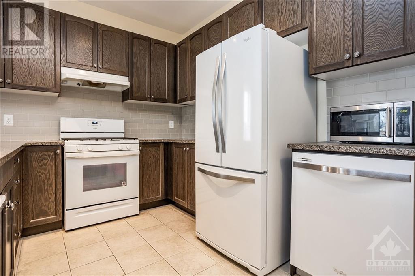
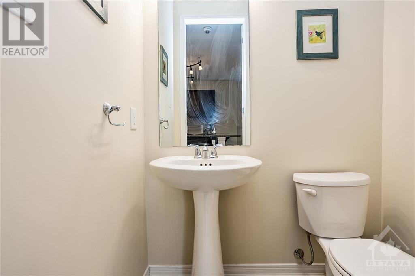
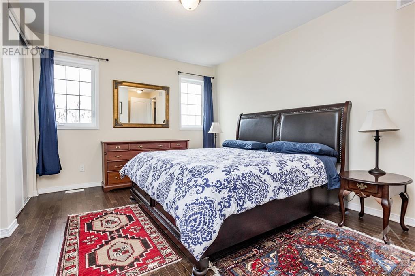
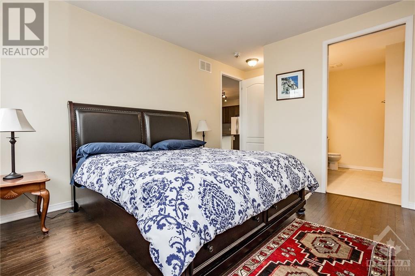
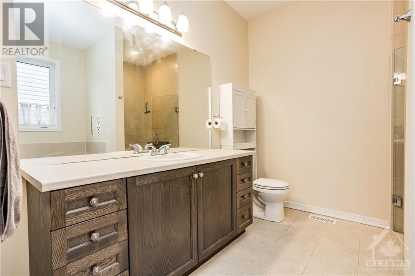
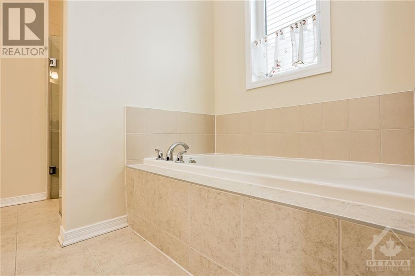
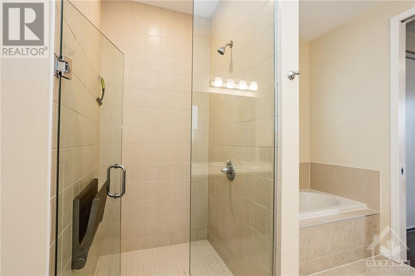
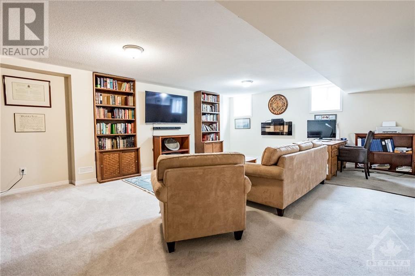
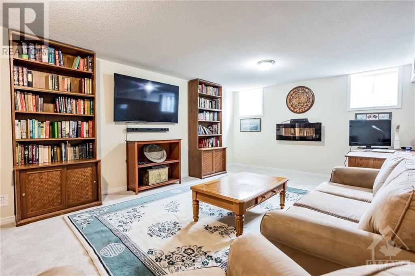
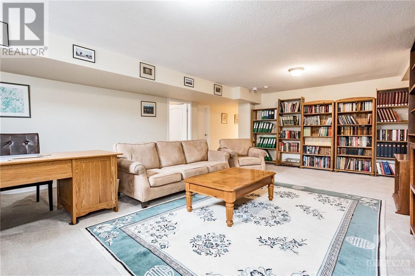
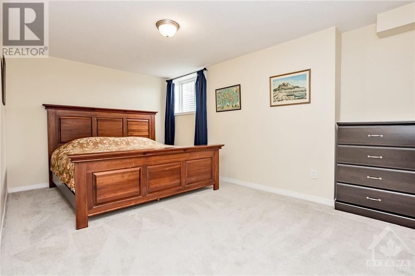
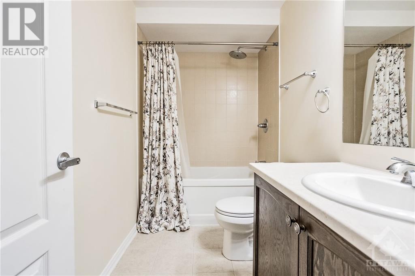
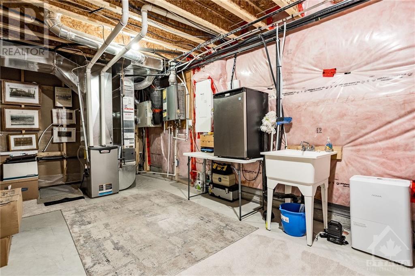
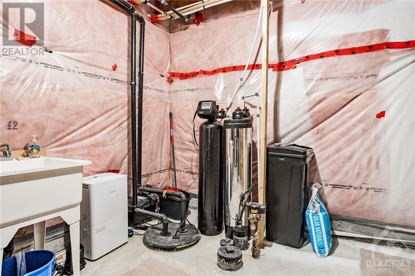
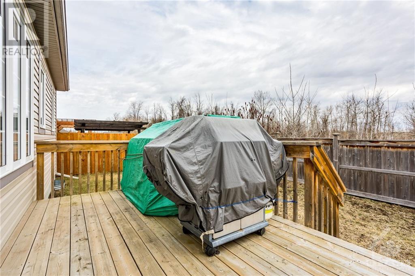
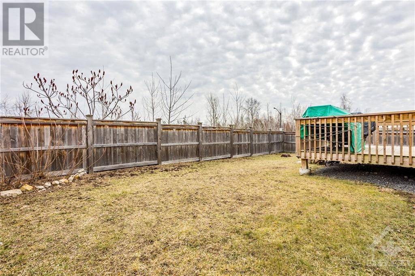
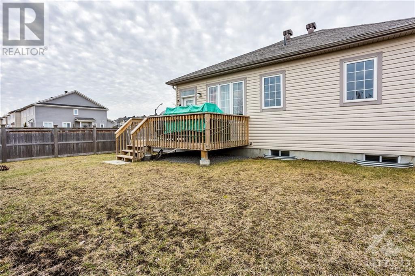

.jpg)