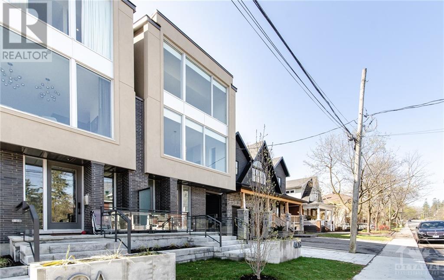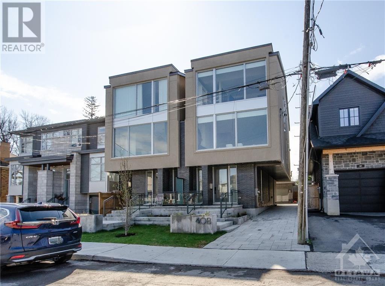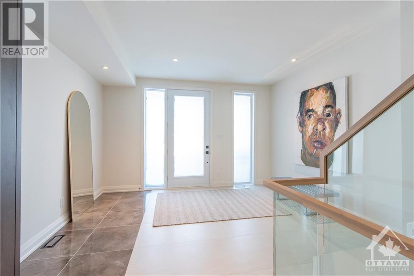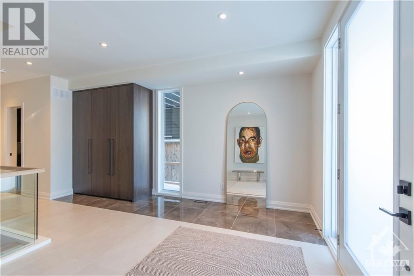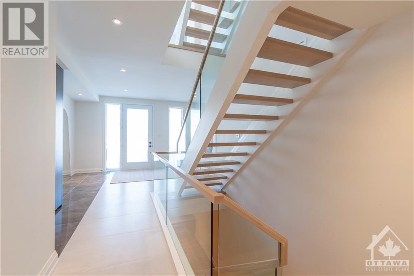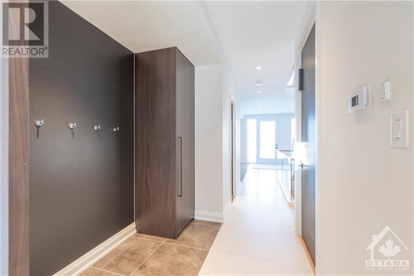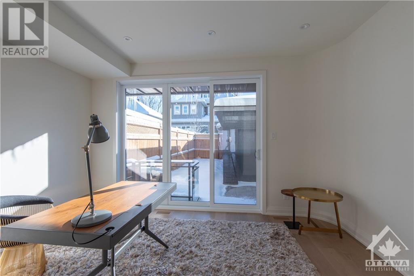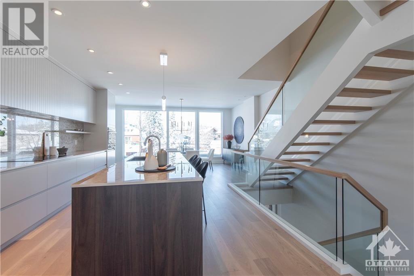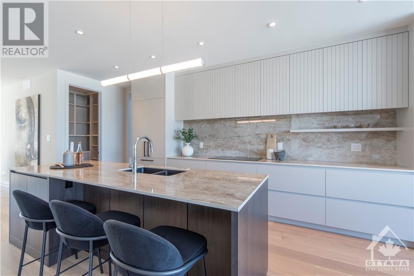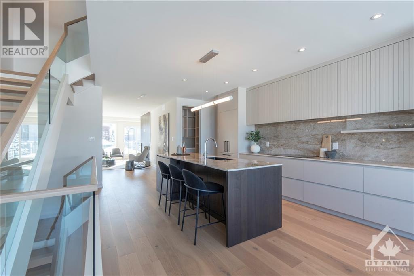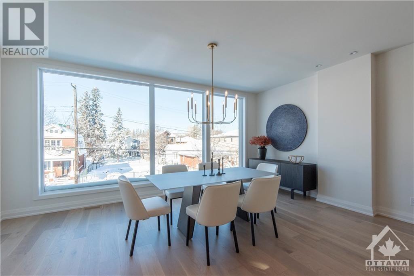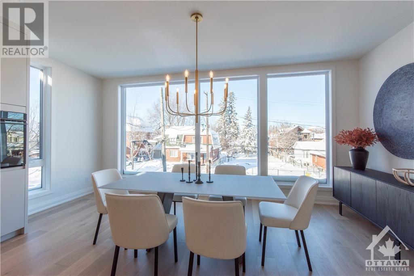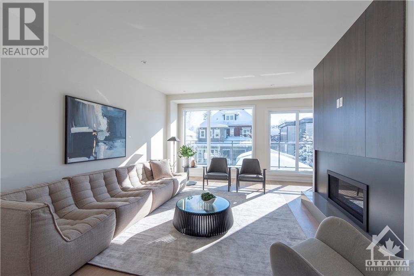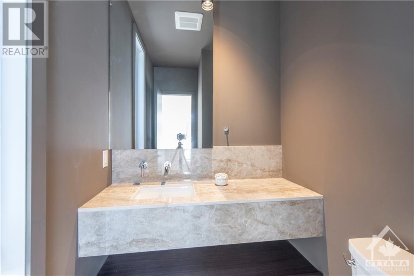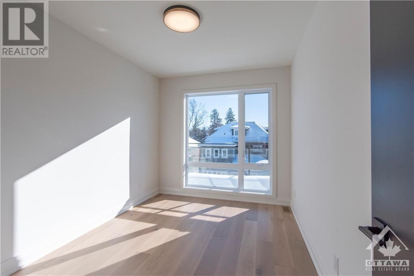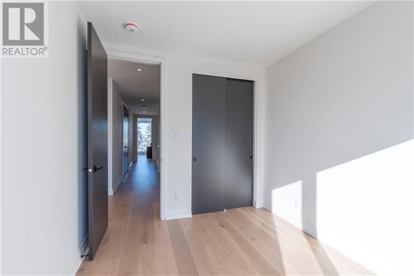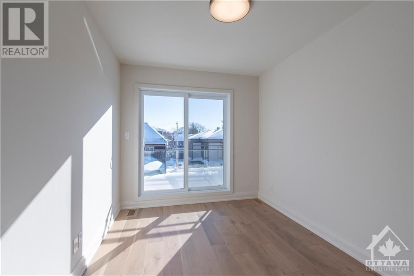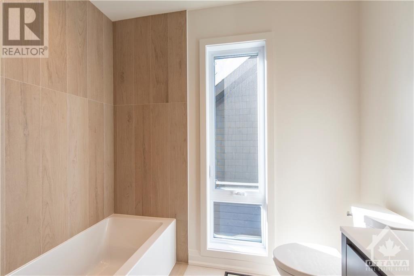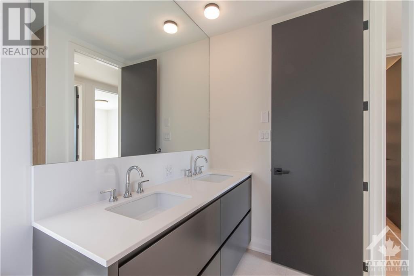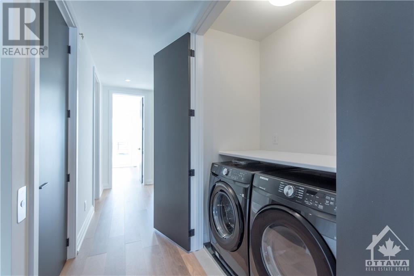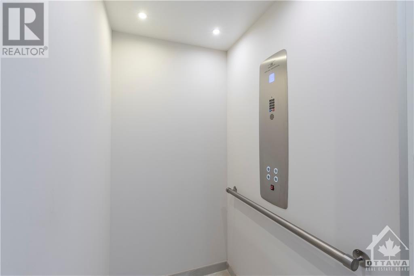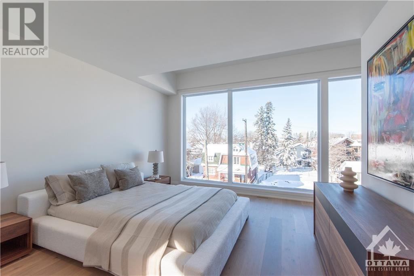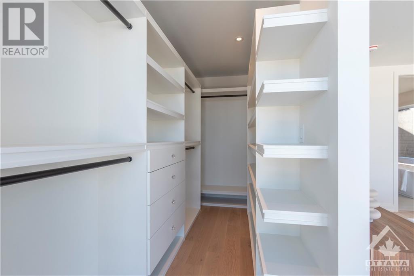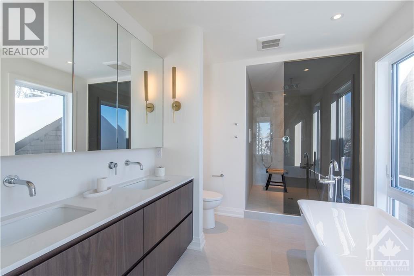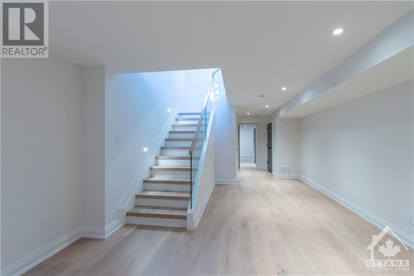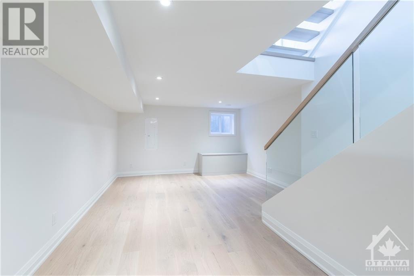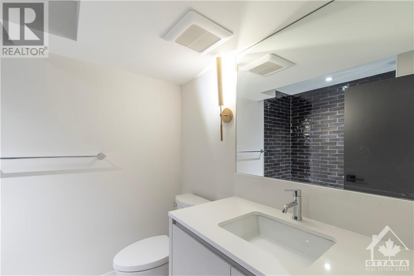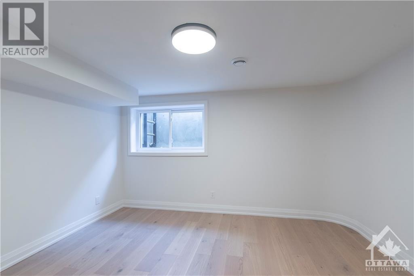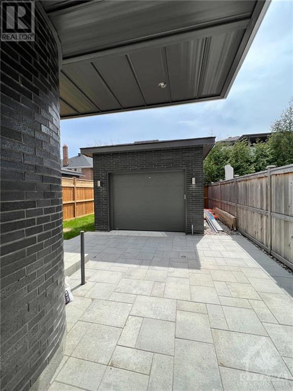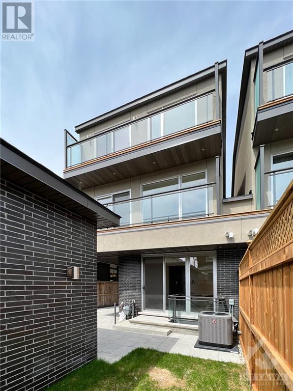
40 KENORA STREET UNIT#B
Ottawa, Ontario K1Y3K8
$2,195,000
ID# 1381350
ABOUT THIS PROPERTY
PROPERTY DETAILS
| Bathroom Total | 5 |
| Bedrooms Total | 4 |
| Half Bathrooms Total | 2 |
| Year Built | 2022 |
| Cooling Type | Central air conditioning |
| Flooring Type | Hardwood, Ceramic |
| Heating Type | Forced air |
| Heating Fuel | Natural gas |
| Stories Total | 2 |
| Great room | Second level | 13'9" x 13'0" |
| Dining room | Second level | 16'4" x 14'6" |
| Kitchen | Second level | 13'9" x 13'3" |
| 2pc Bathroom | Second level | Measurements not available |
| Primary Bedroom | Third level | 14'7" x 13'0" |
| 4pc Ensuite bath | Third level | Measurements not available |
| Bedroom | Third level | 11'10" x 9'0" |
| Bedroom | Third level | 11'10" x 9'0" |
| 4pc Bathroom | Third level | Measurements not available |
| Laundry room | Third level | Measurements not available |
| Bedroom | Lower level | 10'9" x 18'3" |
| 3pc Bathroom | Lower level | Measurements not available |
| Recreation room | Lower level | 18'3" x 10'11" |
| Foyer | Main level | Measurements not available |
| Office | Main level | 11'0" x 18'4" |
| 2pc Bathroom | Main level | Measurements not available |
Property Type
Single Family

Luigi Aiello
Sales Representative
e-Mail Luigi Aiello
office: 613.729.9090
cell: 613.277.1927
Visit Luigi's Website

Rocco Manfredi
Sales Representative
e-Mail Rocco Manfredi
o: 613-729-9090
c: 613-552-5300
Visit Rocco's Website
Listed on: March 13, 2024
On market: 45 days

MORTGAGE CALCULATOR

