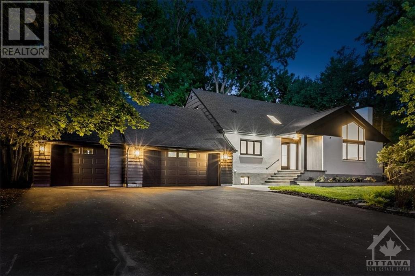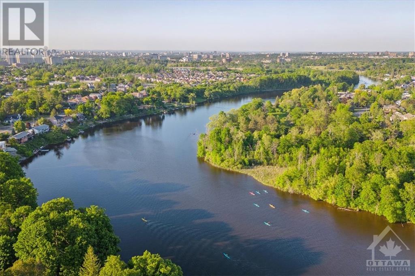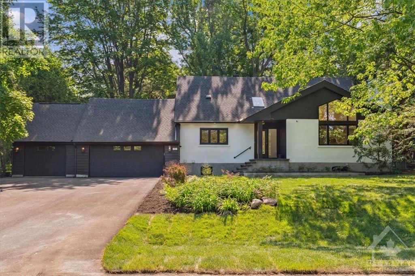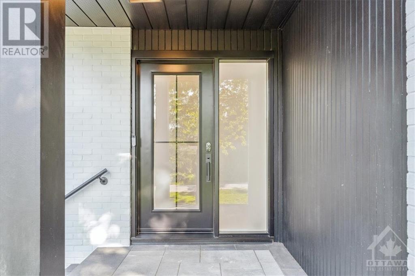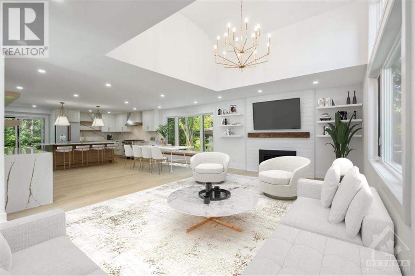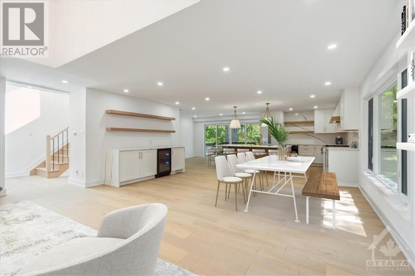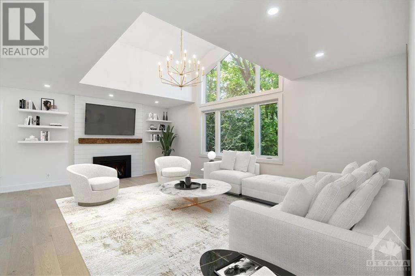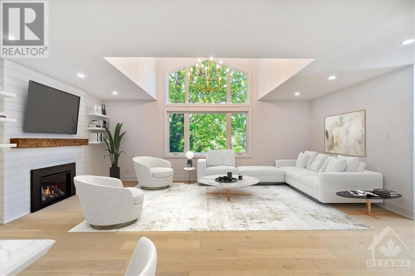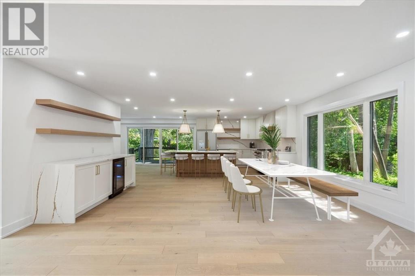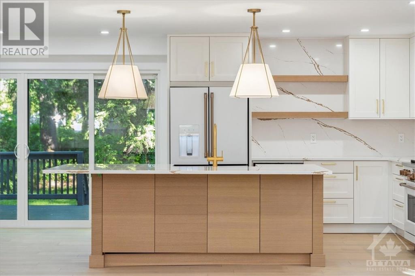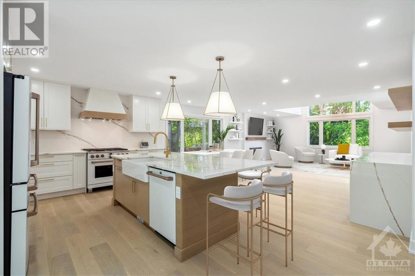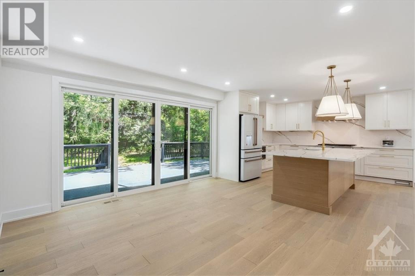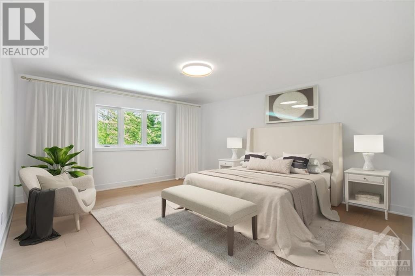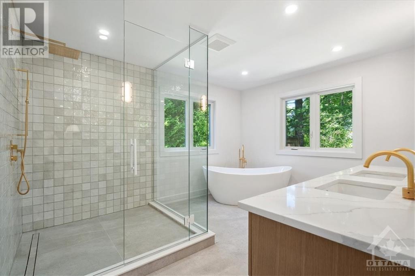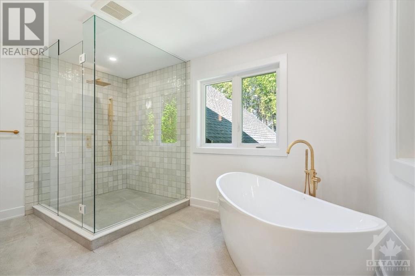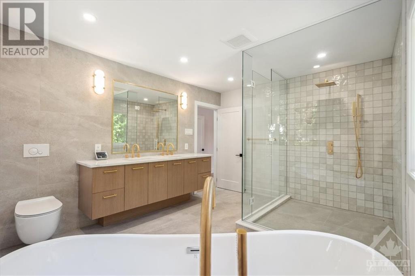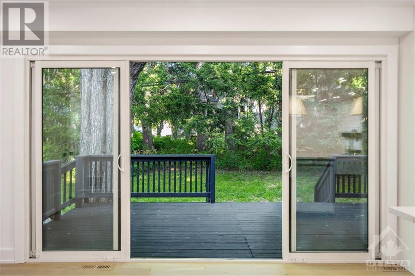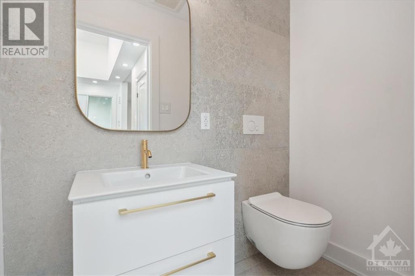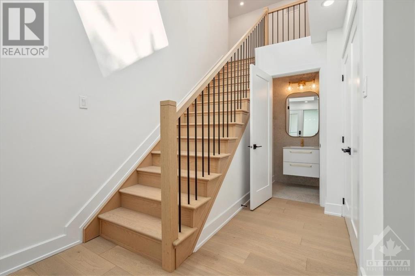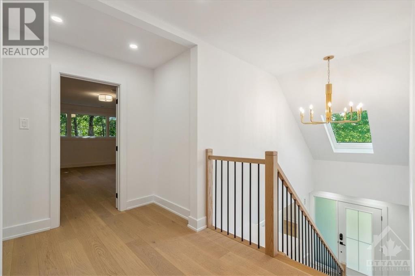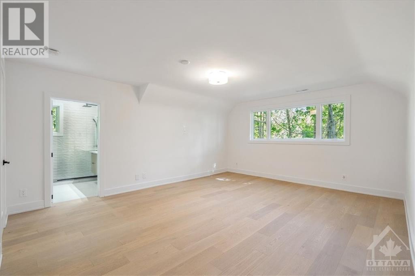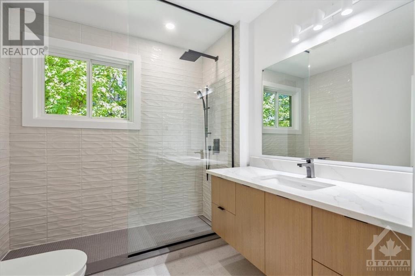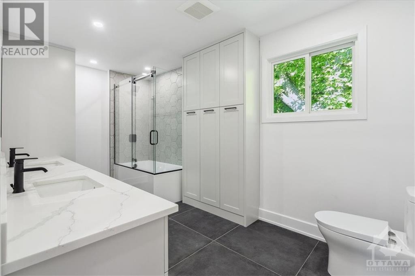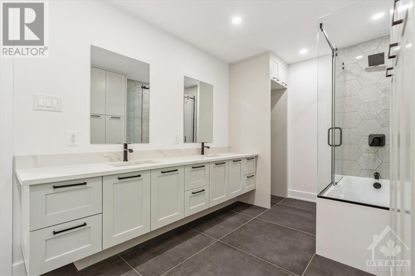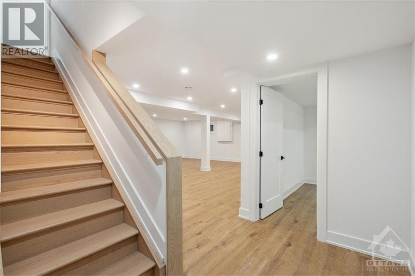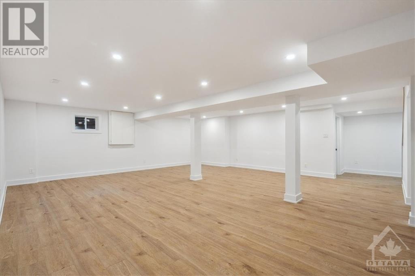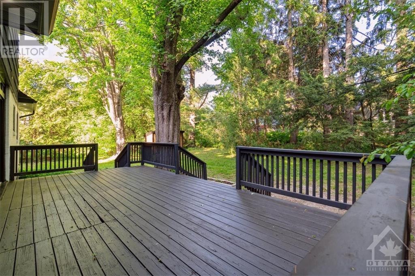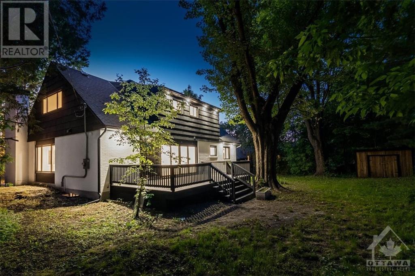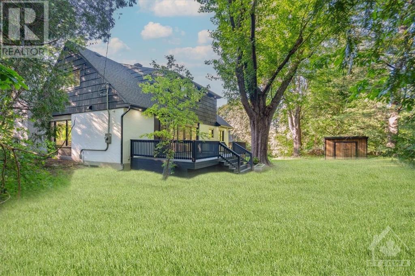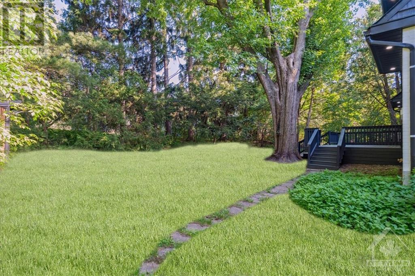
ABOUT THIS PROPERTY
PROPERTY DETAILS
| Bathroom Total | 5 |
| Bedrooms Total | 5 |
| Half Bathrooms Total | 1 |
| Year Built | 1957 |
| Cooling Type | Central air conditioning |
| Flooring Type | Hardwood, Tile, Vinyl |
| Heating Type | Forced air |
| Heating Fuel | Natural gas |
| Stories Total | 2 |
| Bedroom | Second level | 12'10" x 14'9" |
| Bedroom | Second level | 18'1" x 14'9" |
| Laundry room | Second level | 14'8" x 7'10" |
| Bedroom | Lower level | 15'1" x 9'3" |
| Recreation room | Lower level | 27'7" x 29'5" |
| Laundry room | Lower level | 13'11" x 14'8" |
| Living room | Main level | 21'2" x 13'6" |
| Dining room | Main level | 18'8" x 11'0" |
| Kitchen | Main level | 28'10" x 13'6" |
| Bedroom | Main level | 15'2" x 20'4" |
| 5pc Bathroom | Main level | 10'9" x 13'5" |
| Other | Main level | 7'11" x 9'7" |
Property Type
Single Family
MORTGAGE CALCULATOR

