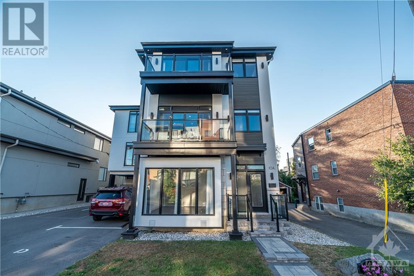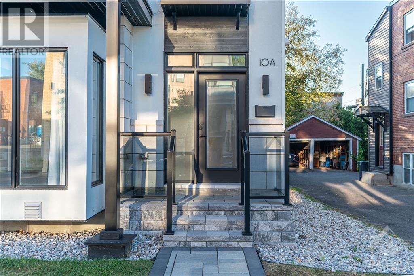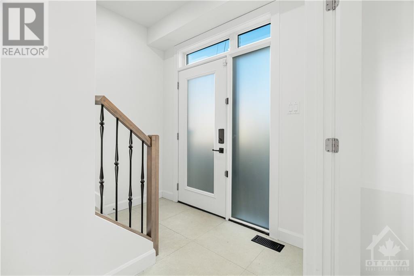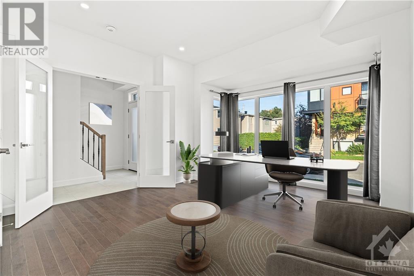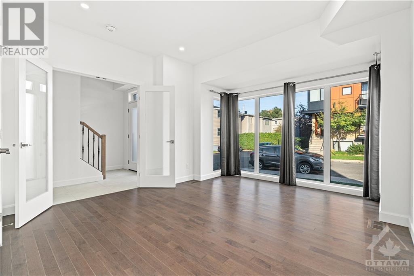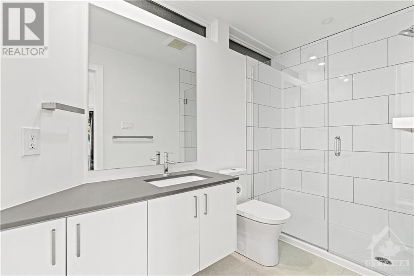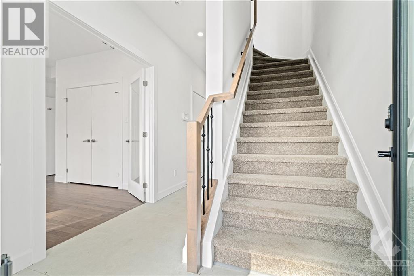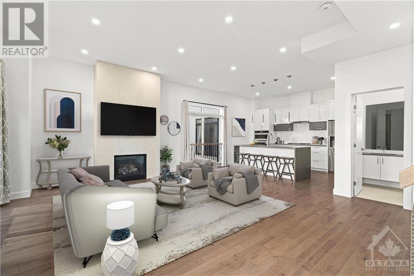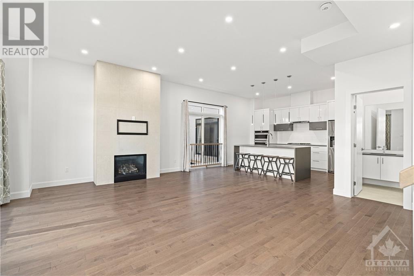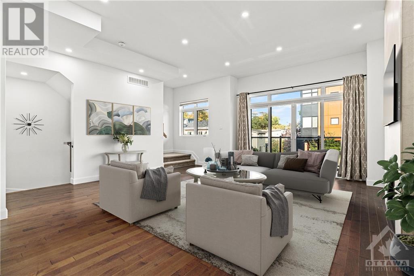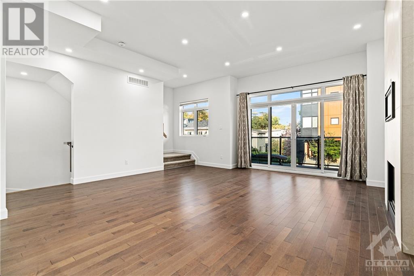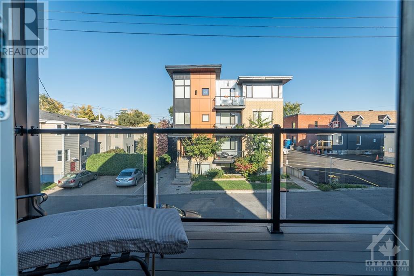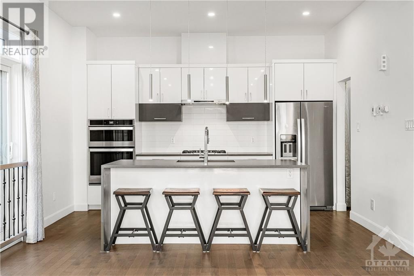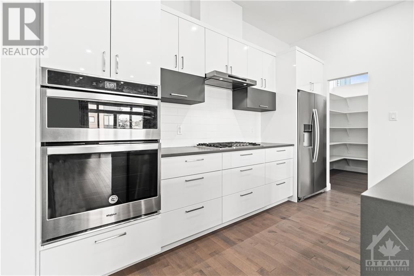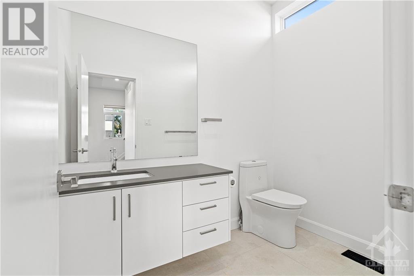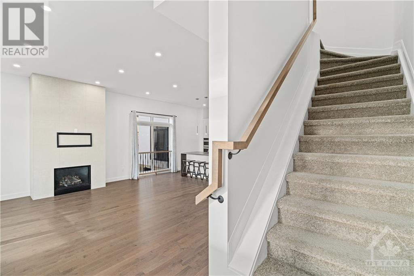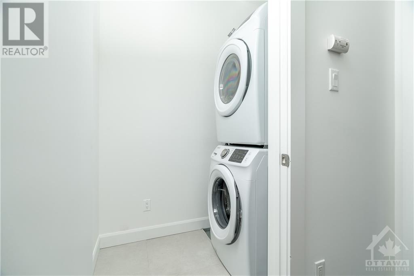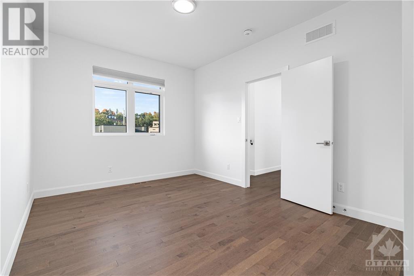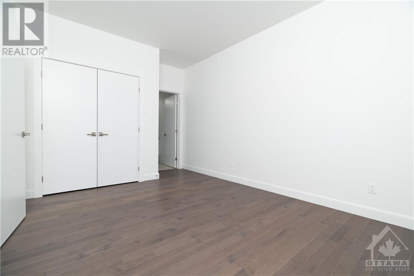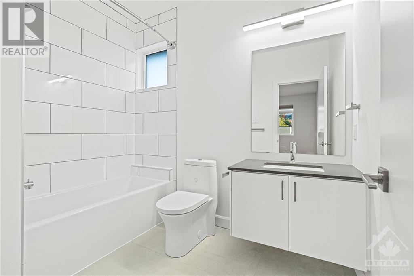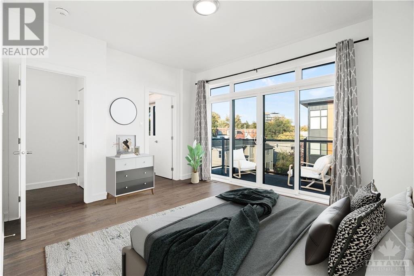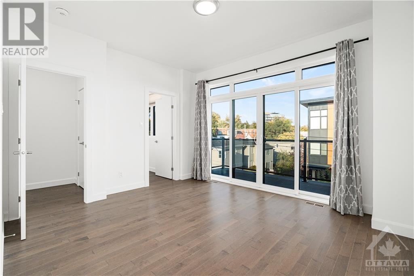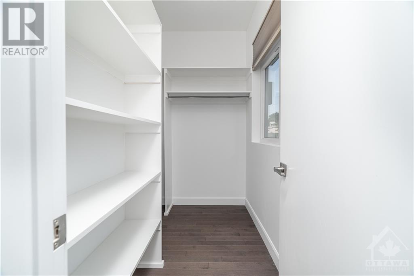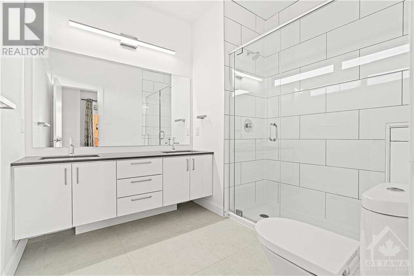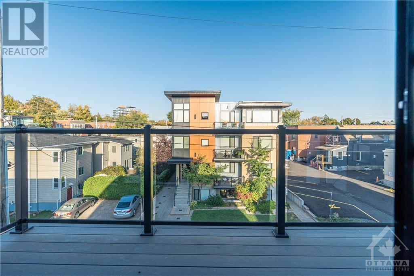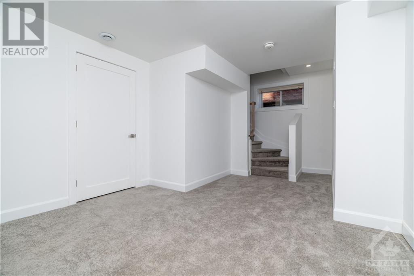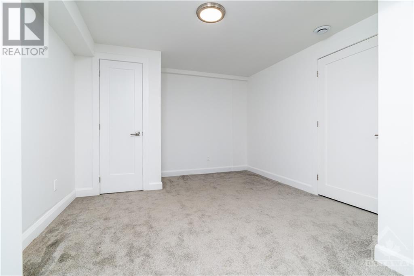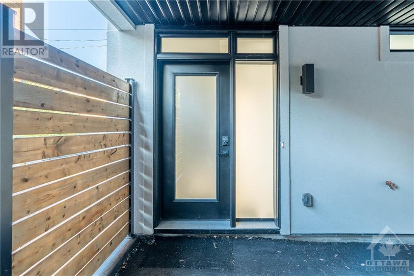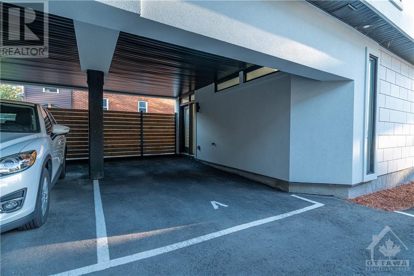
10 CHAPLEAU AVENUE UNIT#A
Ottawa, Ontario K1M1E3
$949,000
ID# 1381024
ABOUT THIS PROPERTY
PROPERTY DETAILS
| Bathroom Total | 4 |
| Bedrooms Total | 3 |
| Half Bathrooms Total | 1 |
| Year Built | 2020 |
| Cooling Type | Central air conditioning, Air exchanger |
| Flooring Type | Wall-to-wall carpet, Hardwood, Tile |
| Heating Type | Forced air |
| Heating Fuel | Natural gas |
| Stories Total | 3 |
| Kitchen | Second level | 14'9" x 10'4" |
| Pantry | Second level | 7'1" x 4'11" |
| Living room | Second level | 16'1" x 14'9" |
| 2pc Bathroom | Second level | 8'3" x 5'4" |
| Primary Bedroom | Third level | 13'7" x 11'7" |
| 5pc Bathroom | Third level | 11'0" x 8'0" |
| Other | Third level | 8'3" x 4'3" |
| Bedroom | Third level | 12'0" x 10'5" |
| 4pc Bathroom | Third level | 8'6" x 8'0" |
| Laundry room | Third level | 6'2" x 5'0" |
| Recreation room | Basement | 16'1" x 8'9" |
| Storage | Basement | 7'2" x 6'7" |
| Foyer | Main level | 16'0" x 9'0" |
| Bedroom | Main level | 15'4" x 11'10" |
| 3pc Bathroom | Main level | 9'10" x 5'0" |
Property Type
Single Family
MORTGAGE CALCULATOR

