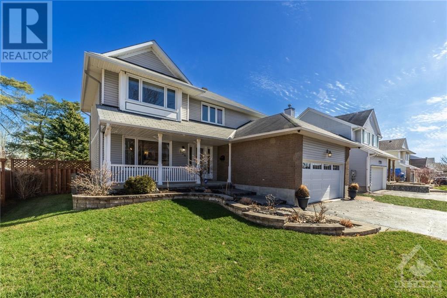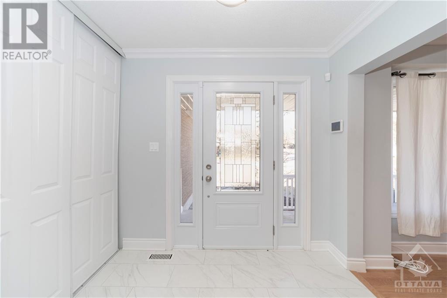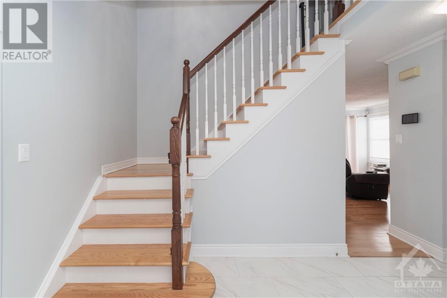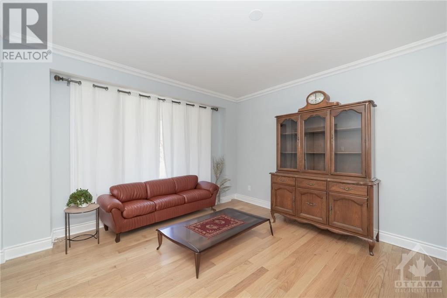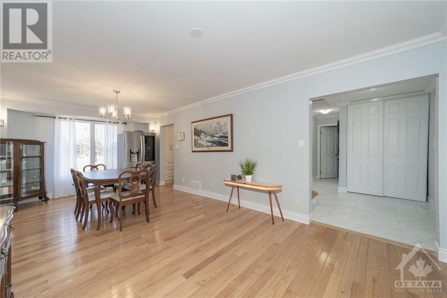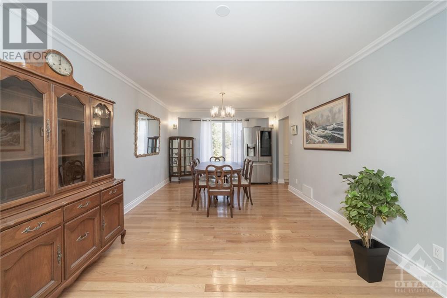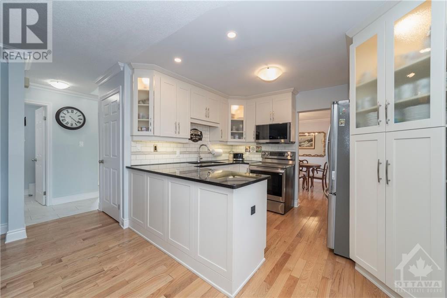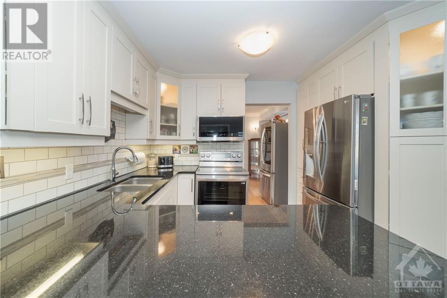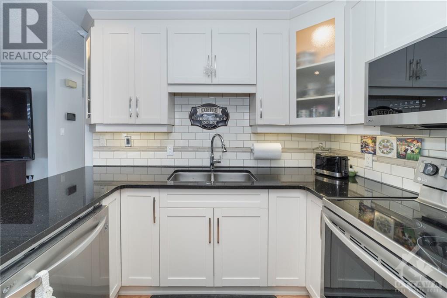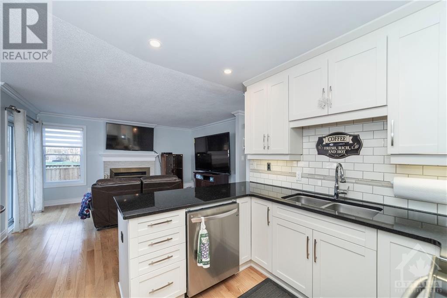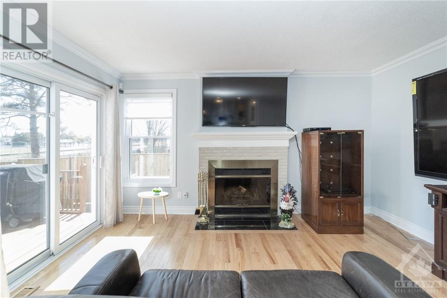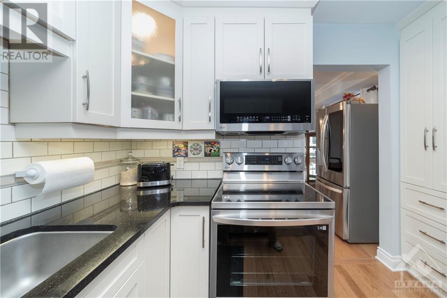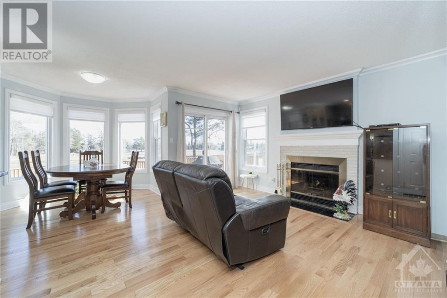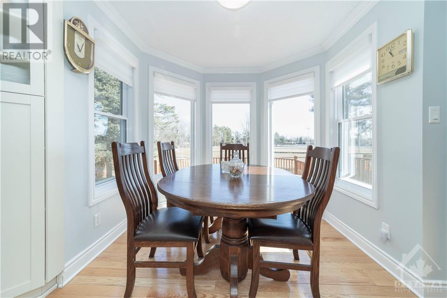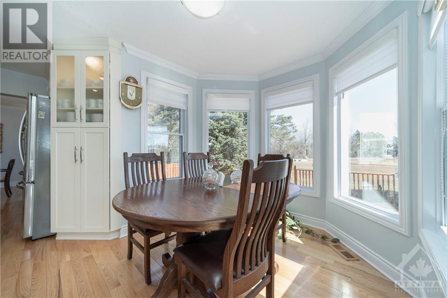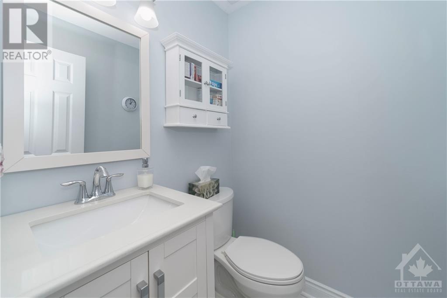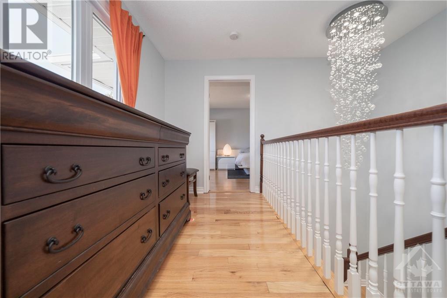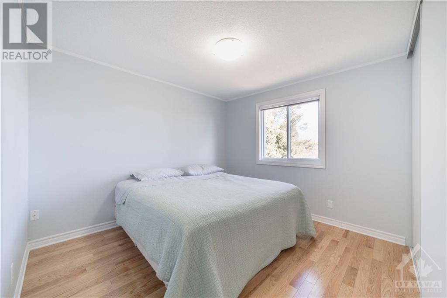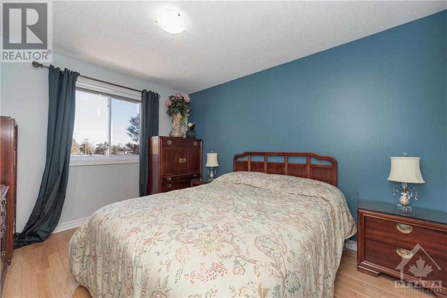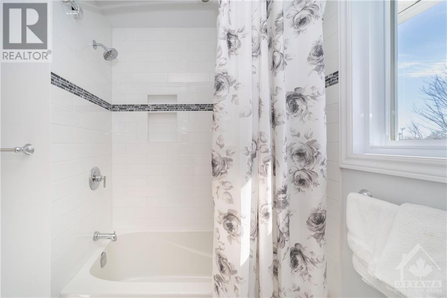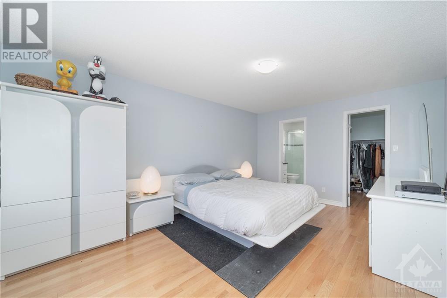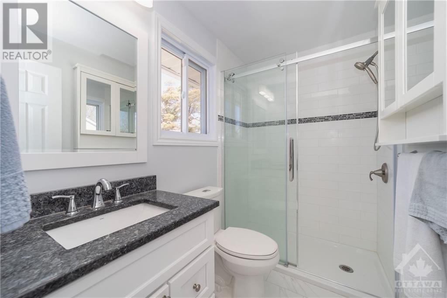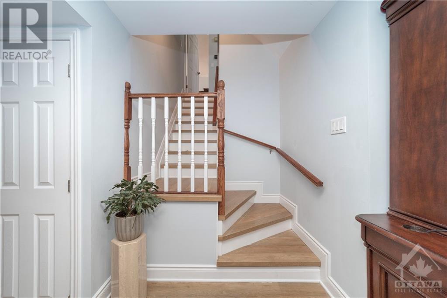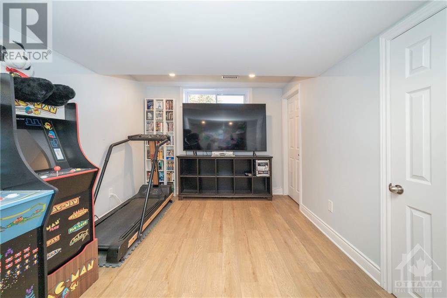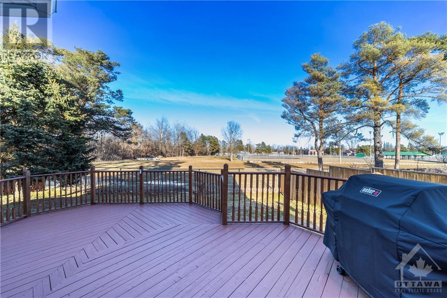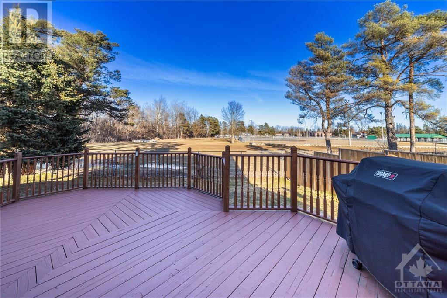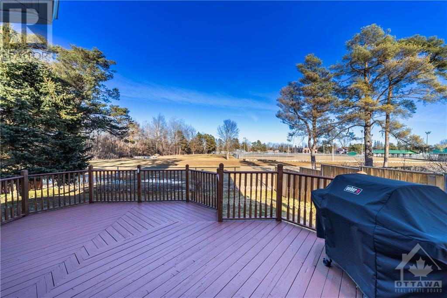
ABOUT THIS PROPERTY
PROPERTY DETAILS
| Bathroom Total | 3 |
| Bedrooms Total | 3 |
| Half Bathrooms Total | 1 |
| Year Built | 1990 |
| Cooling Type | Central air conditioning |
| Flooring Type | Hardwood, Tile |
| Heating Type | Forced air |
| Heating Fuel | Natural gas |
| Stories Total | 2 |
| Primary Bedroom | Second level | 17'9" x 11'11" |
| Other | Second level | Measurements not available |
| 5pc Ensuite bath | Second level | Measurements not available |
| Full bathroom | Second level | Measurements not available |
| Bedroom | Second level | 12'5" x 10'11" |
| Bedroom | Second level | 13'5" x 10'2" |
| Recreation room | Lower level | Measurements not available |
| Family room | Main level | 14'5" x 10'4" |
| Dining room | Main level | 11'9" x 10'11" |
| Eating area | Main level | 8'7" x 6'9" |
| Kitchen | Main level | 13'2" x 12'8" |
| Partial bathroom | Main level | Measurements not available |
| Laundry room | Main level | Measurements not available |
| Living room | Main level | 12'5" x 11'9" |
| Mud room | Main level | 10'7" x 8'3" |
Property Type
Single Family
MORTGAGE CALCULATOR
SIMILAR PROPERTIES

