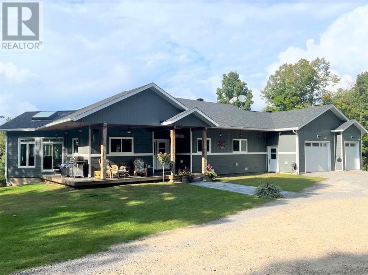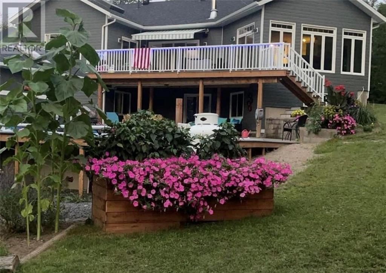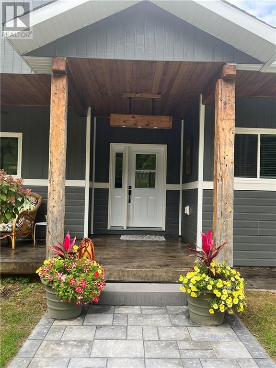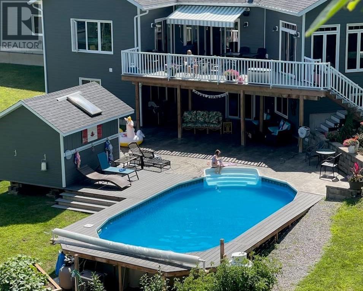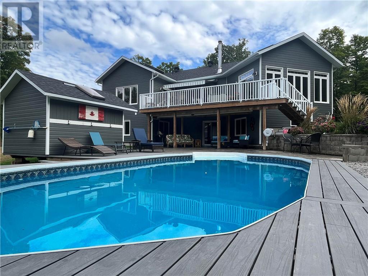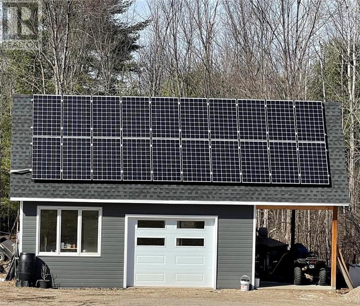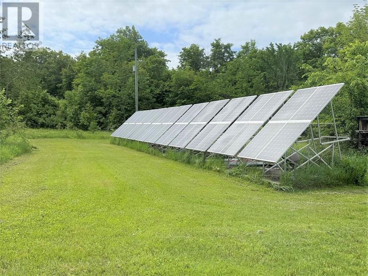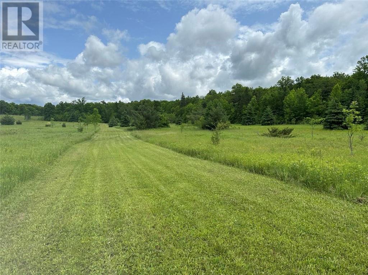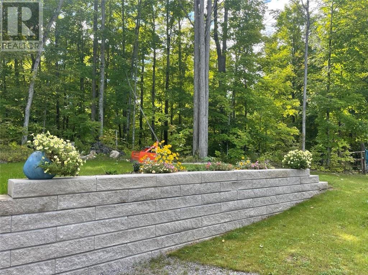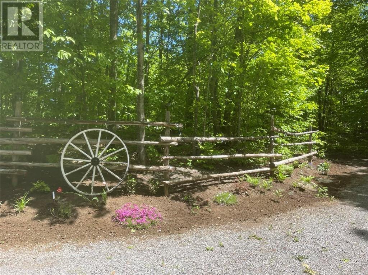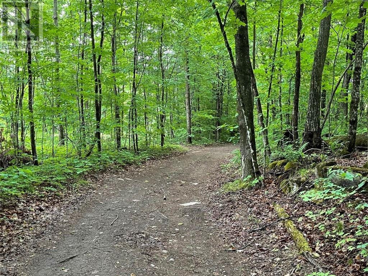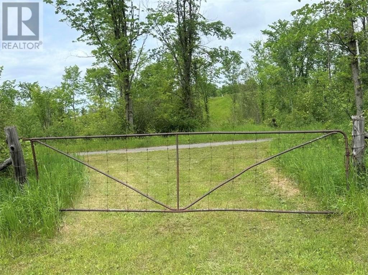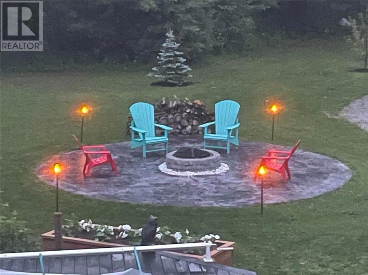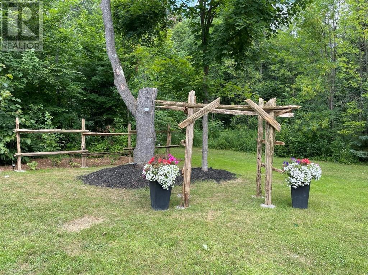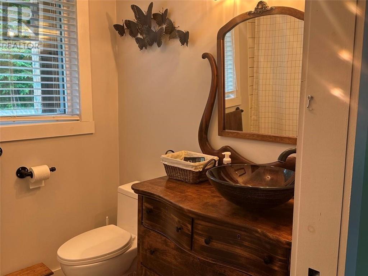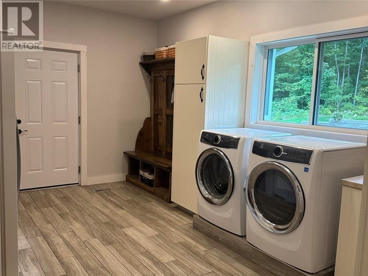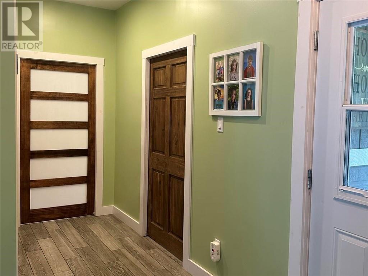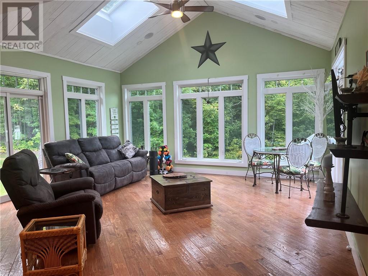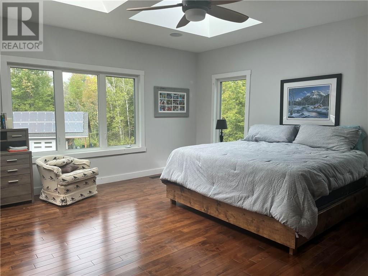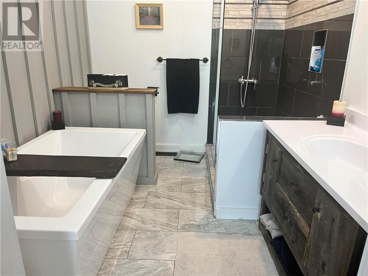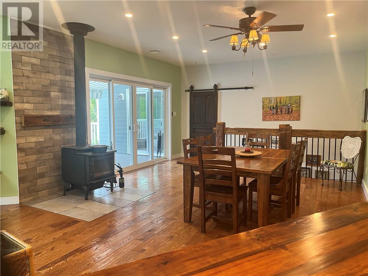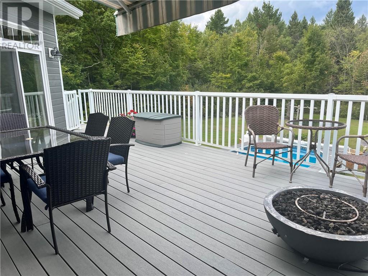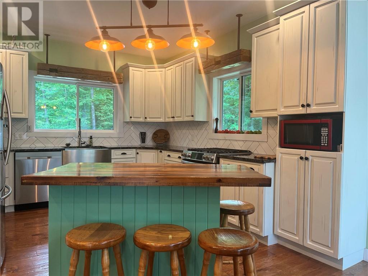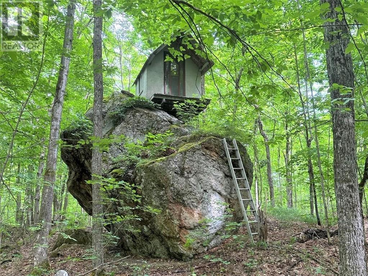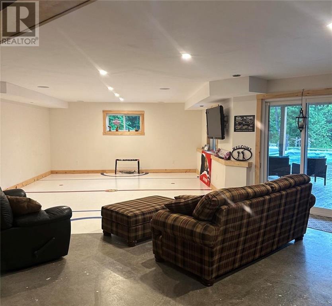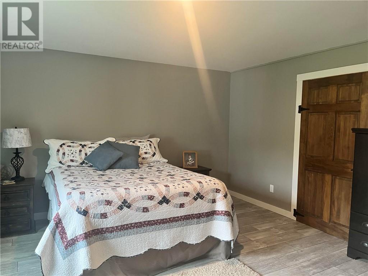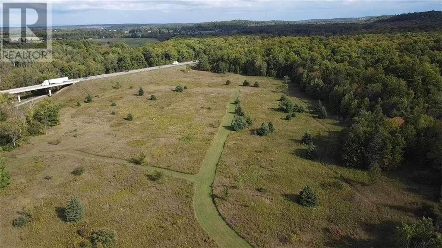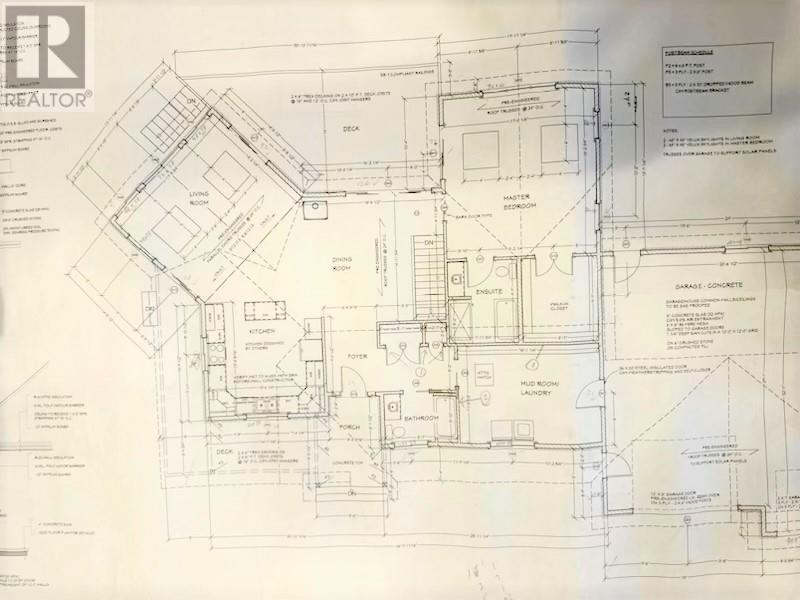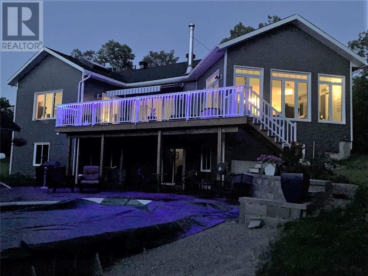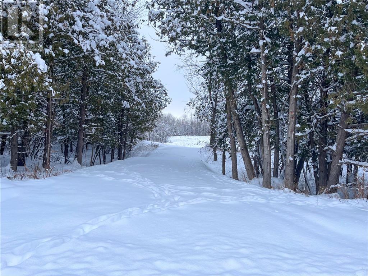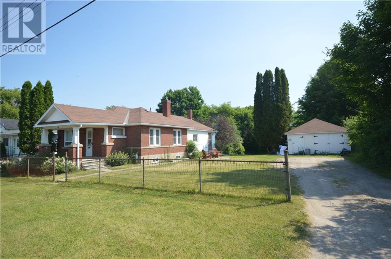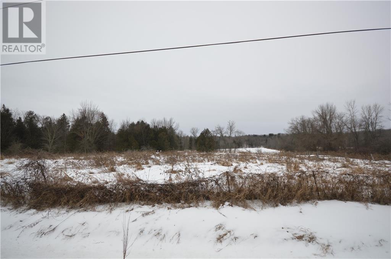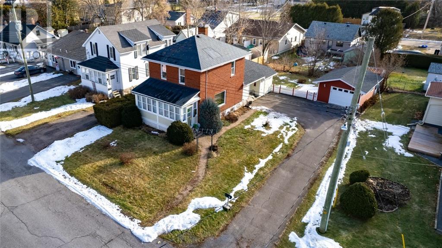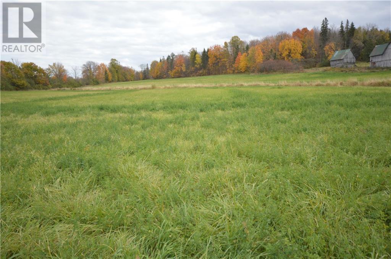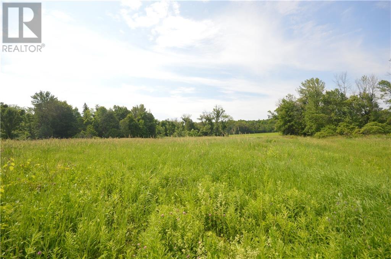
ABOUT THIS PROPERTY
PROPERTY DETAILS
| Bathroom Total | 3 |
| Bedrooms Total | 2 |
| Half Bathrooms Total | 1 |
| Year Built | 2018 |
| Cooling Type | None, Air exchanger |
| Flooring Type | Hardwood, Ceramic |
| Heating Type | Forced air |
| Heating Fuel | Propane |
| Stories Total | 1 |
| Bedroom | Lower level | 17'0" x 18'0" |
| Bedroom | Lower level | 16'0" x 14'4" |
| 3pc Bathroom | Lower level | 10'6" x 5'10" |
| Other | Lower level | 8'9" x 12'5" |
| Utility room | Lower level | 12'0" x 6'6" |
| Wine Cellar | Lower level | 6'9" x 10'0" |
| Storage | Lower level | 11'0" x 10'6" |
| Other | Lower level | 4'9" x 5'0" |
| Other | Lower level | 12'0" x 17'6" |
| Playroom | Lower level | 15'6" x 14'0" |
| Family room | Lower level | 22'8" x 13'0" |
| Foyer | Main level | 9'6" x 6'4" |
| Living room | Main level | 14'2" x 17'5" |
| Dining room | Main level | 16'6" x 14'11" |
| Kitchen | Main level | 13'7" x 13'8" |
| Mud room | Main level | 16'0" x 11'3" |
| Bedroom | Main level | 17'0" x 18'0" |
| 4pc Ensuite bath | Main level | 7'11" x 9'7" |
| Other | Main level | 8'7" x 9'7" |
| 4pc Bathroom | Main level | 6'0" x 5'5" |
| Storage | Other | 10'0" x 12'0" |
Property Type
Single Family
MORTGAGE CALCULATOR

