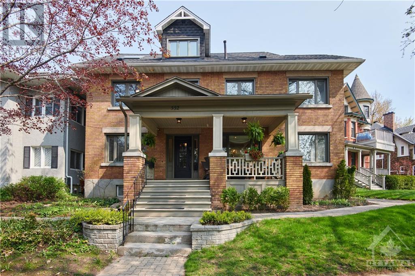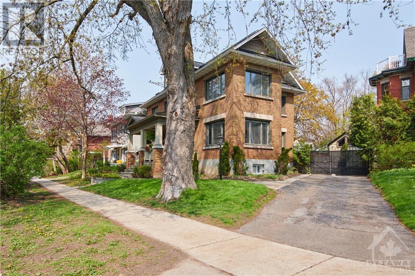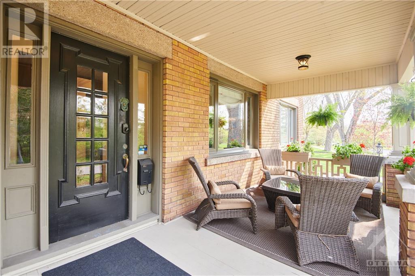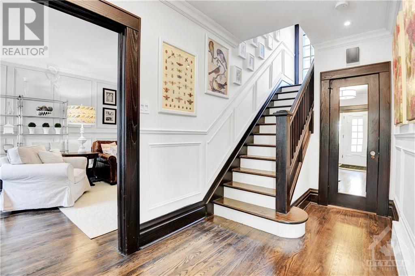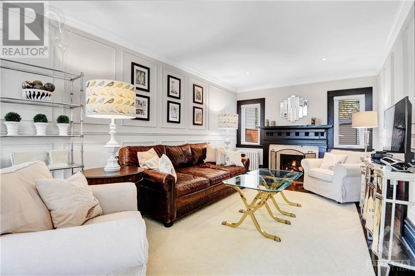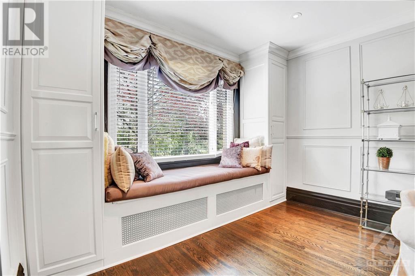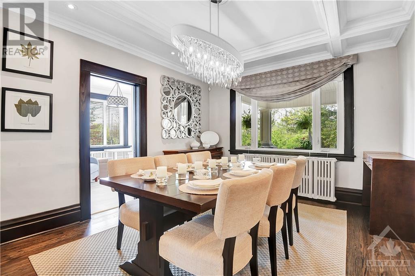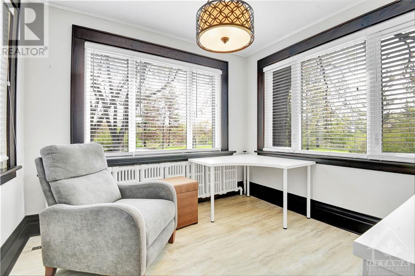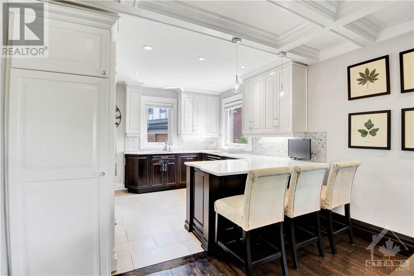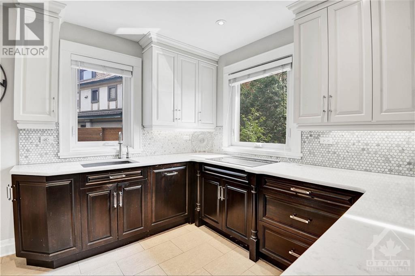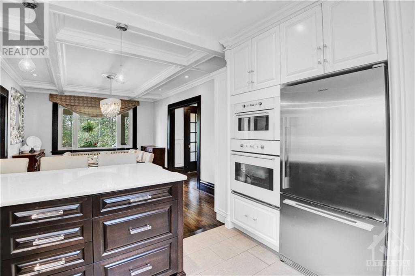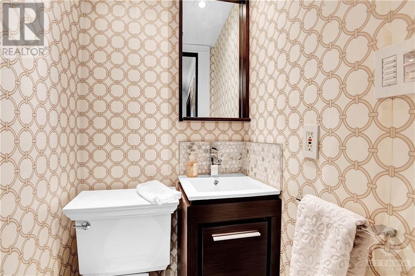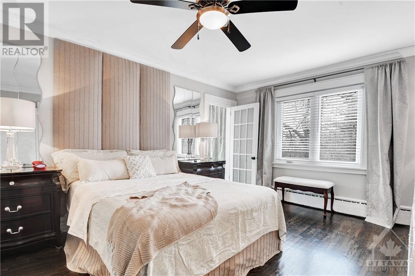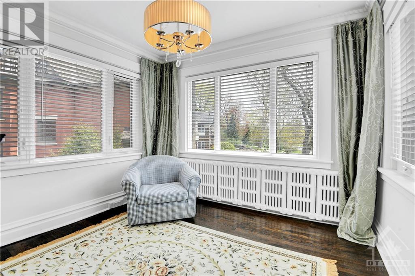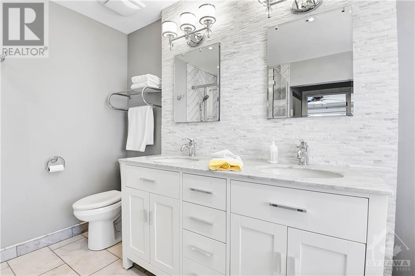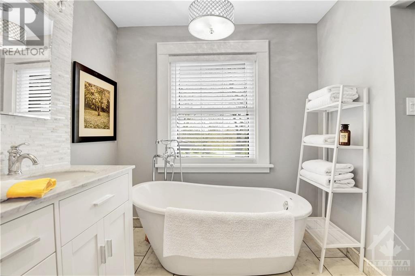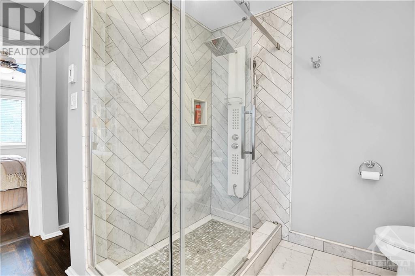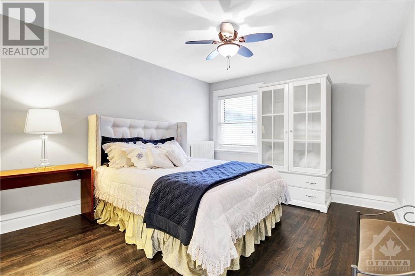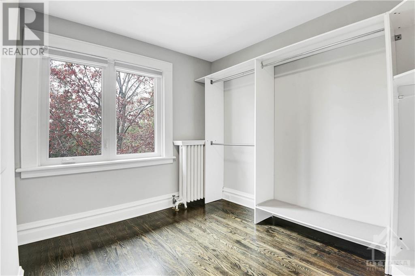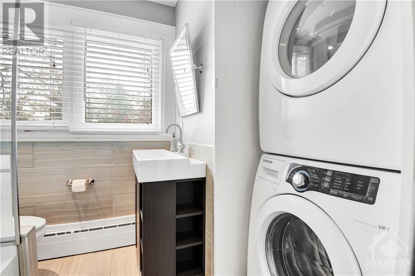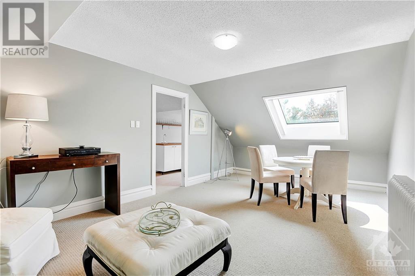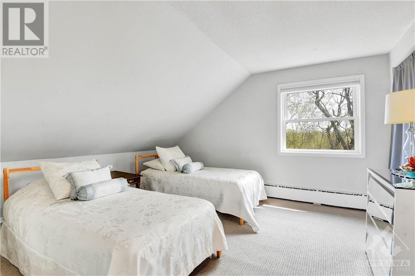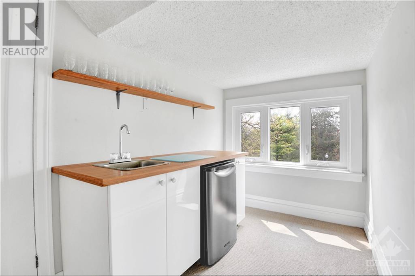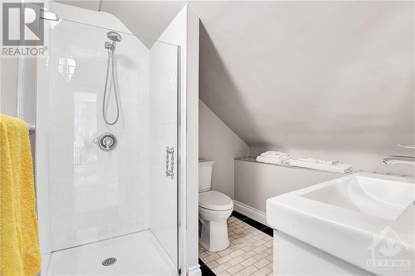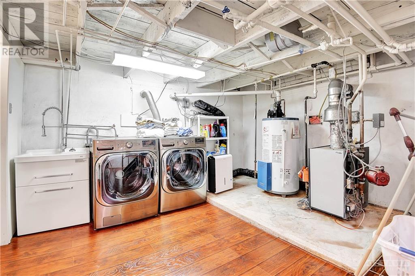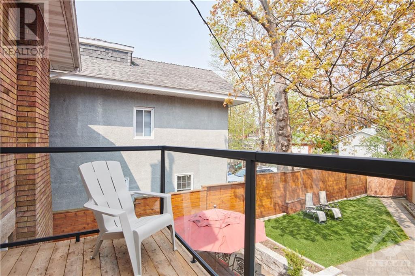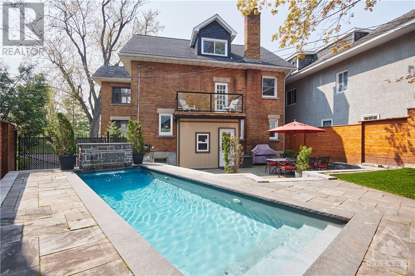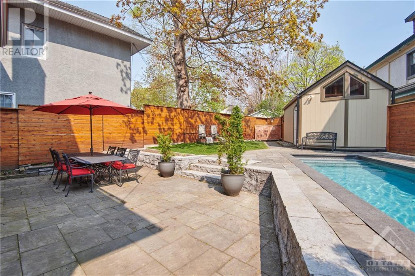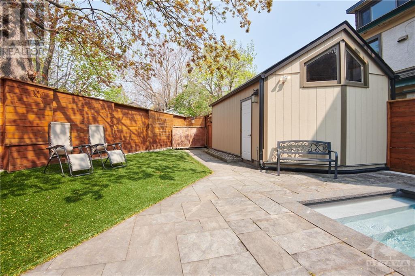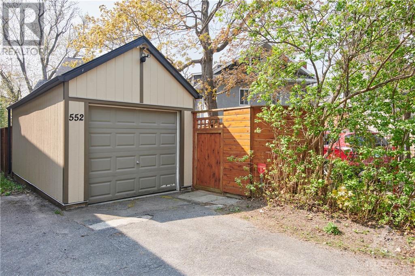
ABOUT THIS PROPERTY
PROPERTY DETAILS
| Bathroom Total | 4 |
| Bedrooms Total | 5 |
| Half Bathrooms Total | 1 |
| Year Built | 1928 |
| Cooling Type | Window air conditioner |
| Flooring Type | Wall-to-wall carpet, Mixed Flooring, Hardwood, Tile |
| Heating Type | Hot water radiator heat |
| Heating Fuel | Natural gas |
| Stories Total | 3 |
| Primary Bedroom | Second level | 11'5" x 14'2" |
| 5pc Ensuite bath | Second level | 11'4" x 7'11" |
| Den | Second level | 9'7" x 10'0" |
| Bedroom | Second level | 11'4" x 10'5" |
| Bedroom | Second level | 11'4" x 15'4" |
| 4pc Bathroom | Second level | 7'3" x 6'0" |
| Bedroom | Third level | 13'4" x 11'7" |
| Bedroom | Third level | 21'2" x 11'7" |
| 3pc Bathroom | Third level | 6'11" x 5'2" |
| Kitchen | Third level | 7'5" x 6'1" |
| Recreation room | Basement | 18'7" x 13'9" |
| Laundry room | Basement | 11'3" x 14'10" |
| Storage | Basement | 9'11" x 9'3" |
| Storage | Basement | 18'10" x 11'10" |
| Workshop | Basement | 11'8" x 10'8" |
| Foyer | Main level | Measurements not available |
| Living room | Main level | 26'0" x 11'5" |
| Dining room | Main level | 15'10" x 11'5" |
| Kitchen | Main level | 10'5" x 11'5" |
| Den | Main level | 9'5" x 9'11" |
| Partial bathroom | Main level | 3'1" x 3'6" |
| Mud room | Main level | 9'10" x 4'7" |
Property Type
Single Family
MORTGAGE CALCULATOR

