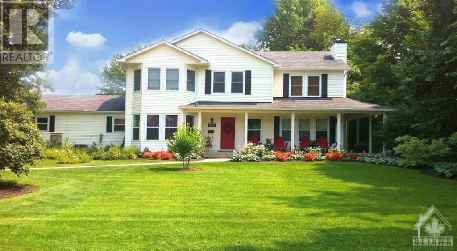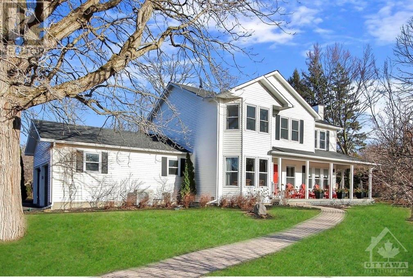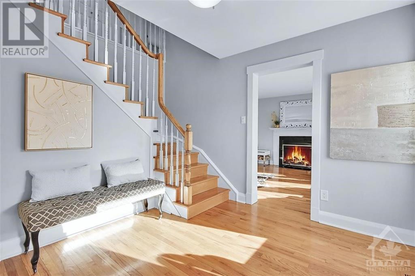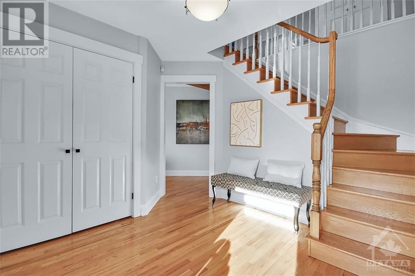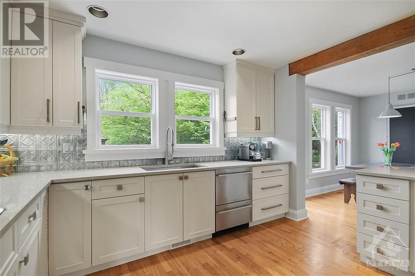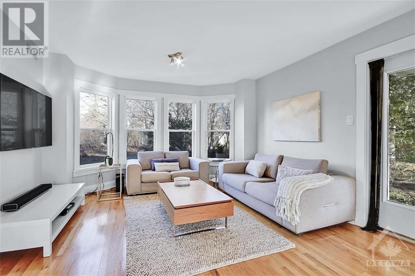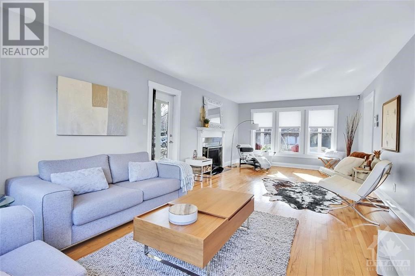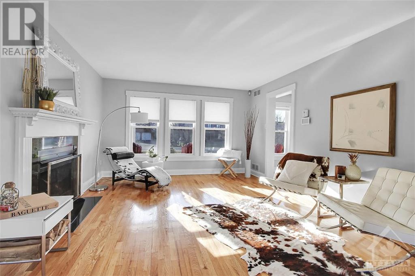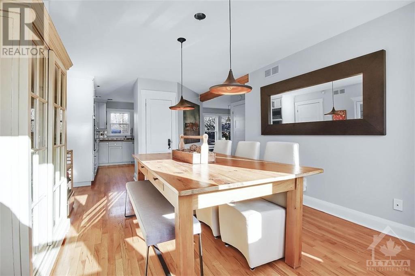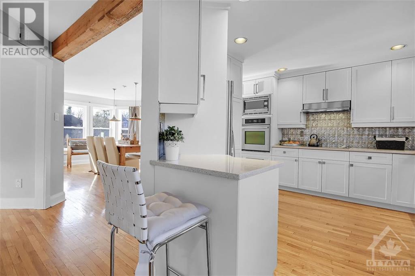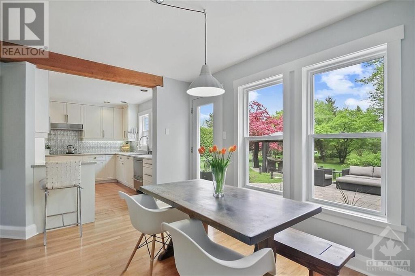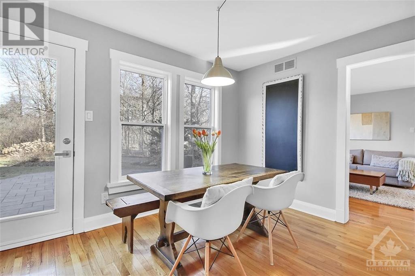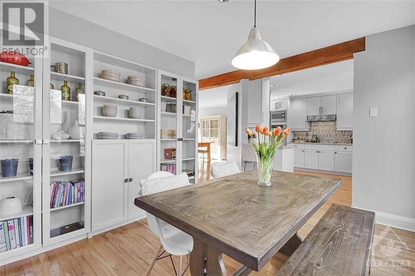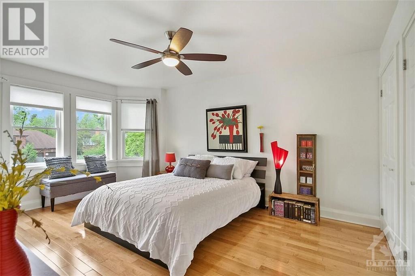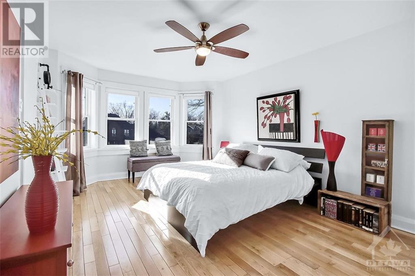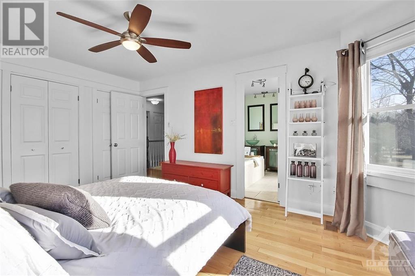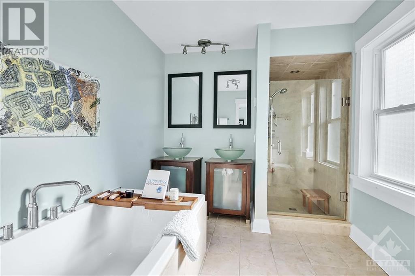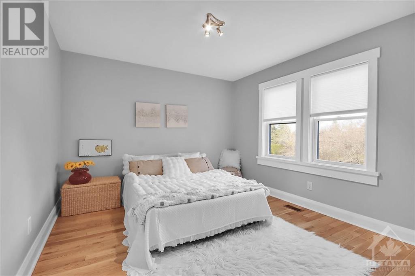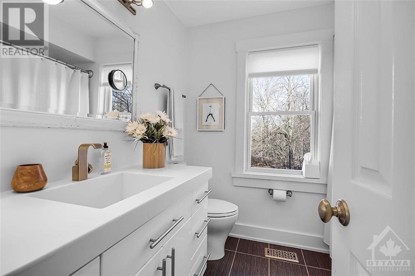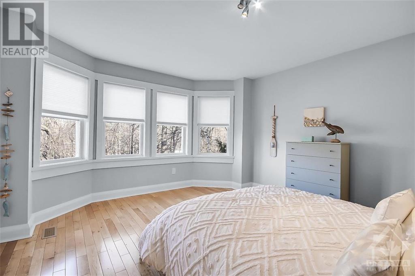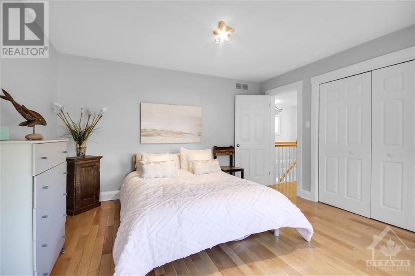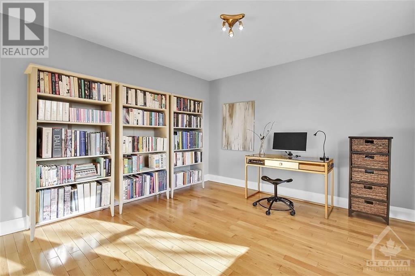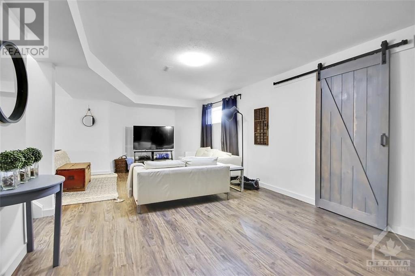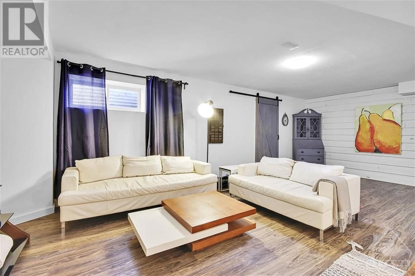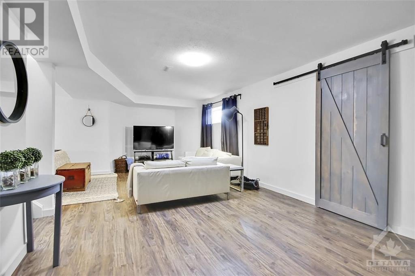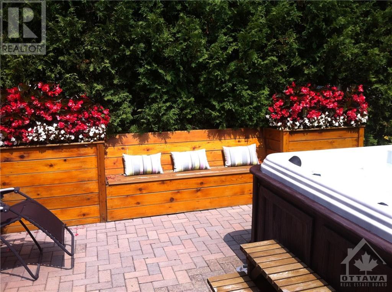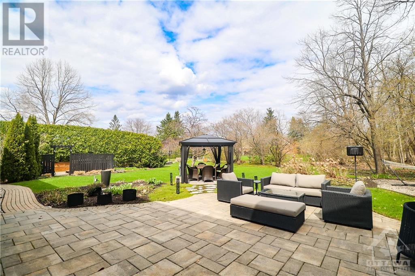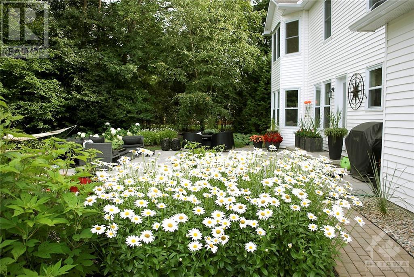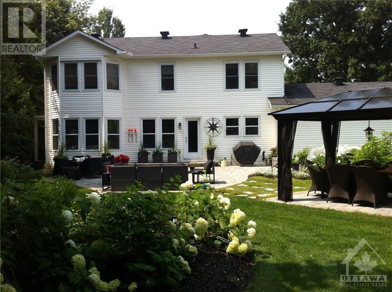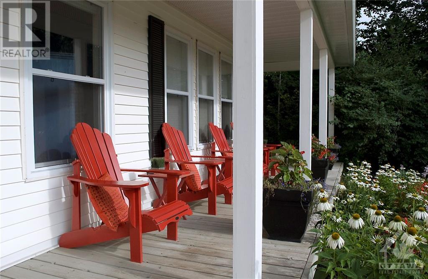
ABOUT THIS PROPERTY
PROPERTY DETAILS
| Bathroom Total | 3 |
| Bedrooms Total | 4 |
| Half Bathrooms Total | 1 |
| Year Built | 1986 |
| Cooling Type | Central air conditioning, Air exchanger |
| Flooring Type | Hardwood, Tile |
| Heating Type | Forced air |
| Heating Fuel | Natural gas |
| Stories Total | 2 |
| Primary Bedroom | Second level | 15'1" x 12'0" |
| 4pc Ensuite bath | Second level | 9'1" x 8'1" |
| Bedroom | Second level | 14'0" x 13'2" |
| Bedroom | Second level | 12'0" x 11'0" |
| Bedroom | Second level | 13'0" x 12'0" |
| Full bathroom | Second level | 7'8" x 6'1" |
| Recreation room | Basement | 25'0" x 12'3" |
| Living room | Main level | 26'0" x 13'0" |
| Dining room | Main level | 13'0" x 11'1" |
| Kitchen | Main level | 12'6" x 11'0" |
| Eating area | Main level | 12'0" x 9'11" |
| Laundry room | Main level | Measurements not available |
| Partial bathroom | Main level | Measurements not available |
Property Type
Single Family

Jillian Jarvis
Broker
e-Mail Jillian Jarvis
office: 613.692.2555
cell: 613-850-4663
Visit Jillian's Website
Listed on: March 10, 2024
On market: 60 days

MORTGAGE CALCULATOR

