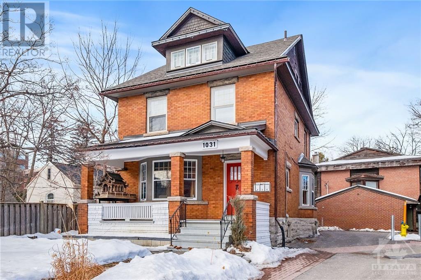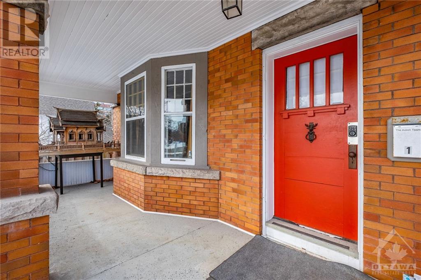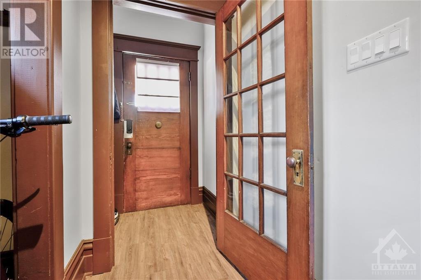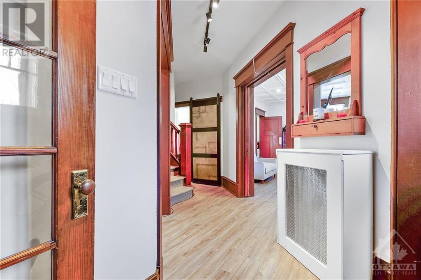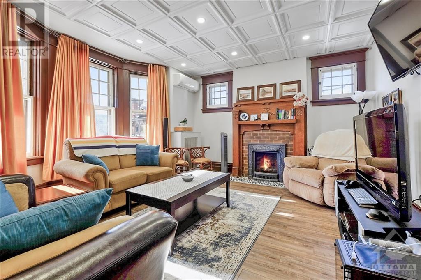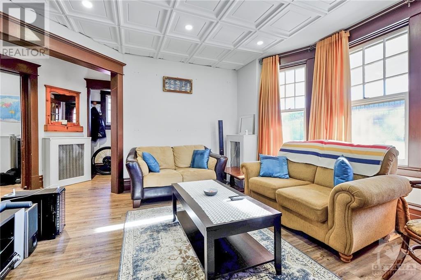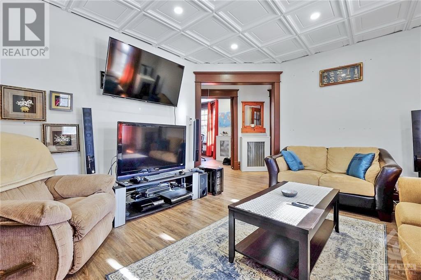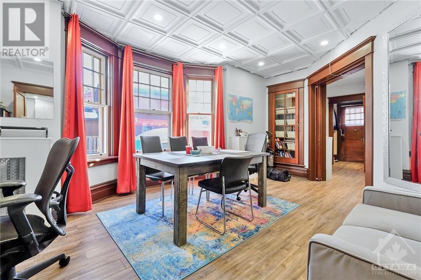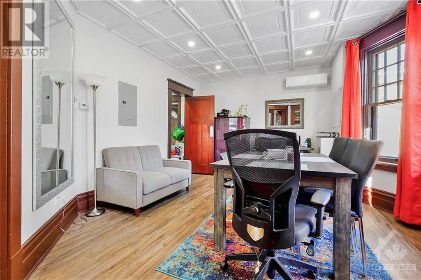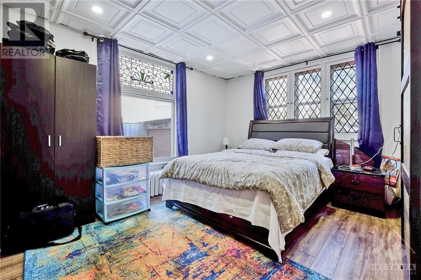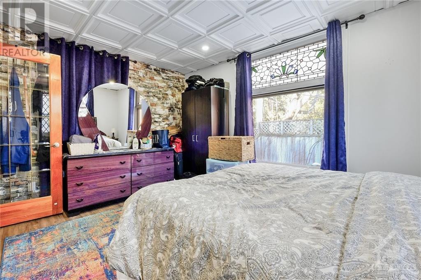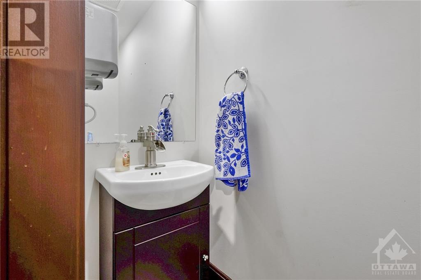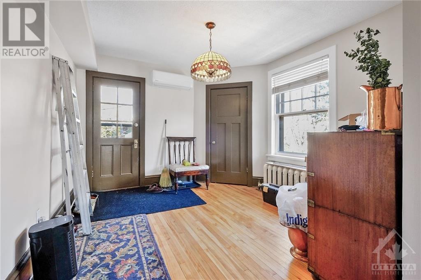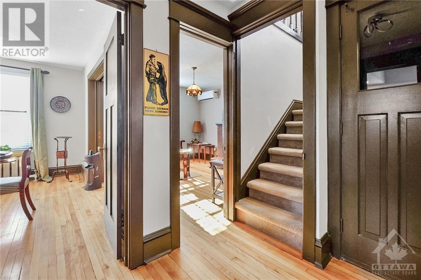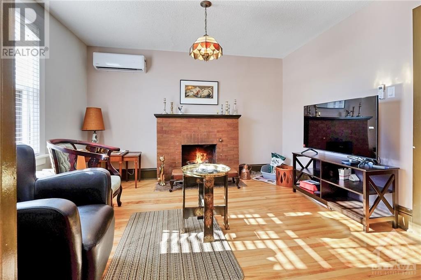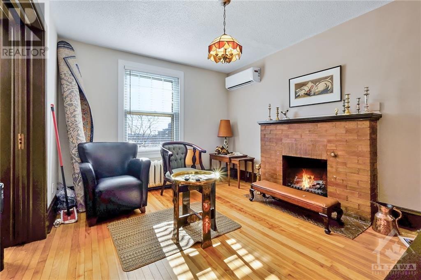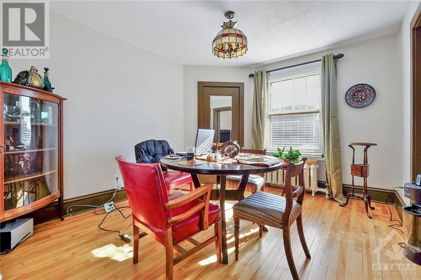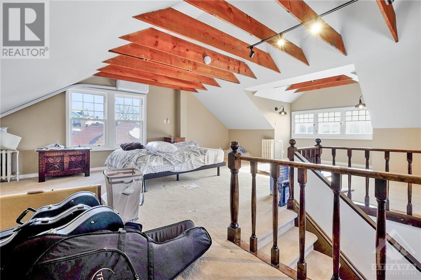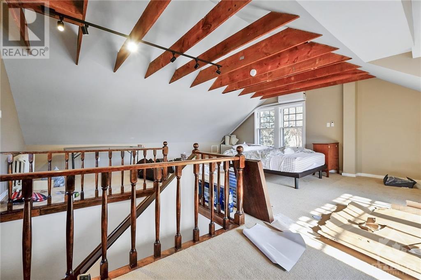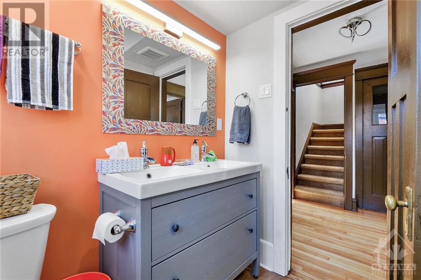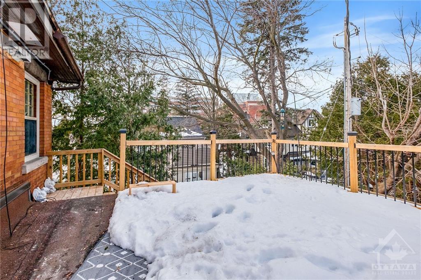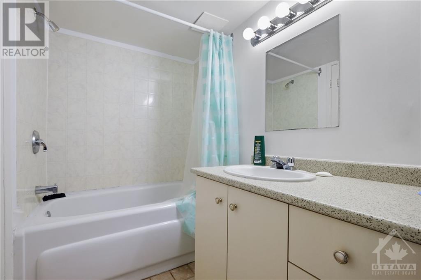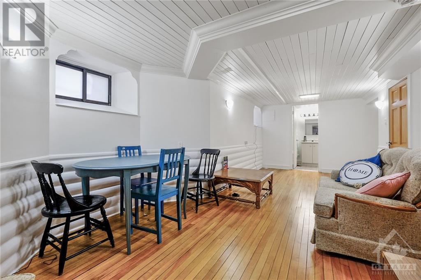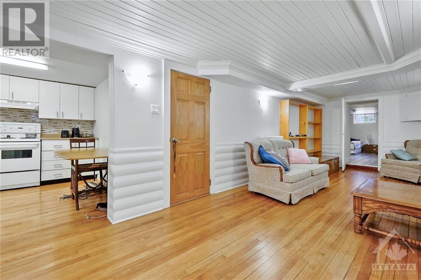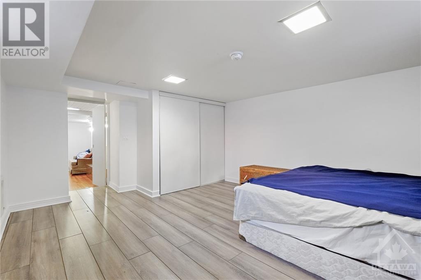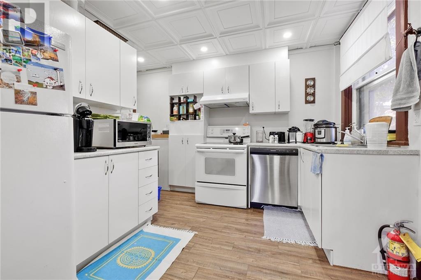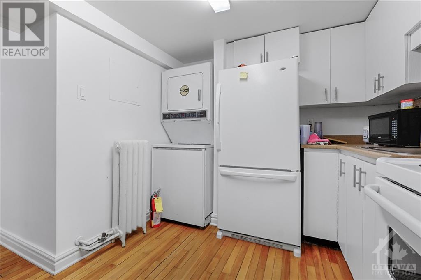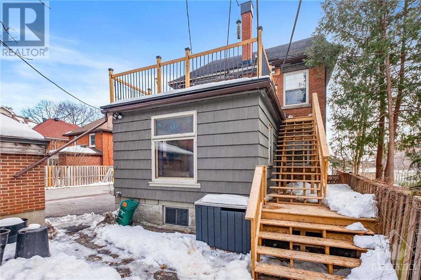
1031 CARLING AVENUE
Ottawa, Ontario K1Y4E8
$1,289,000
ID# 1380664
ABOUT THIS PROPERTY
PROPERTY DETAILS
| Bathroom Total | 4 |
| Bedrooms Total | 4 |
| Half Bathrooms Total | 1 |
| Year Built | 1913 |
| Cooling Type | Unknown |
| Flooring Type | Mixed Flooring, Hardwood, Laminate |
| Heating Type | Hot water radiator heat, Radiant heat |
| Heating Fuel | Natural gas |
| Stories Total | 3 |
| Kitchen | Second level | 12'8" x 10'9" |
| Bedroom | Second level | 12'7" x 10'4" |
| Bedroom | Second level | 12'4" x 10'4" |
| 3pc Bathroom | Second level | 7'2" x 6'9" |
| Porch | Second level | 17'8" x 15'8" |
| Dining room | Second level | 12'4" x 10'9" |
| Loft | Third level | 27'8" x 22'0" |
| Kitchen | Basement | 10'5" x 9'8" |
| 3pc Bathroom | Basement | 6'9" x 4'11" |
| Bedroom | Basement | 15'3" x 13'3" |
| Living room | Basement | 23'10" x 11'4" |
| Foyer | Main level | 11'2" x 6'3" |
| Living room | Main level | 14'4" x 12'2" |
| 2pc Bathroom | Main level | 6'5" x 2'4" |
| Dining room | Main level | 18'7" x 10'10" |
| Kitchen | Main level | 10'8" x 9'6" |
| Laundry room | Main level | 5'4" x 3'6" |
| Bedroom | Main level | 14'5" x 10'4" |
| Porch | Main level | 22'0" x 5'10" |
| 3pc Ensuite bath | Main level | 6'6" x 5'6" |
Property Type
Single Family
MORTGAGE CALCULATOR

