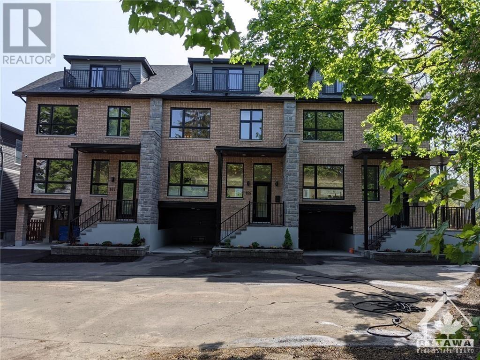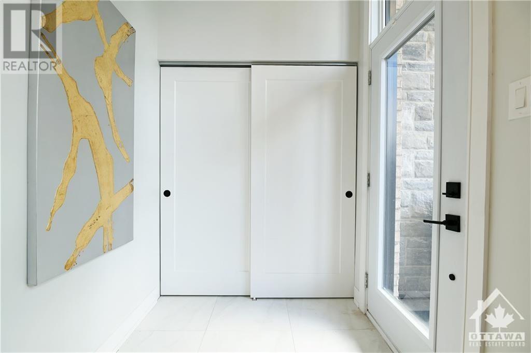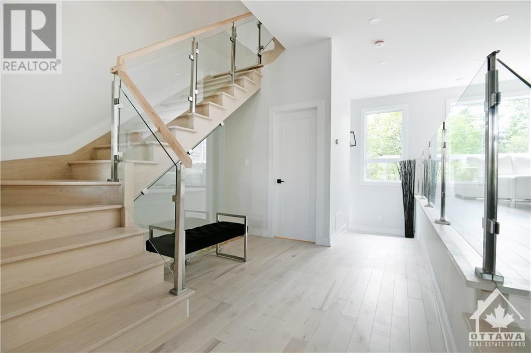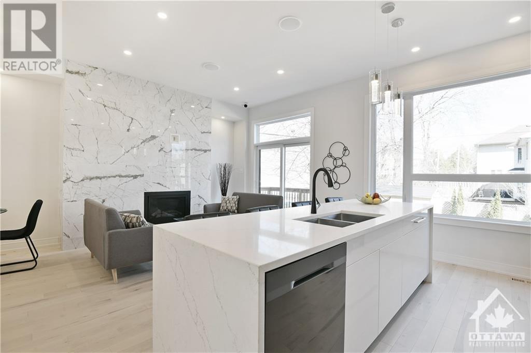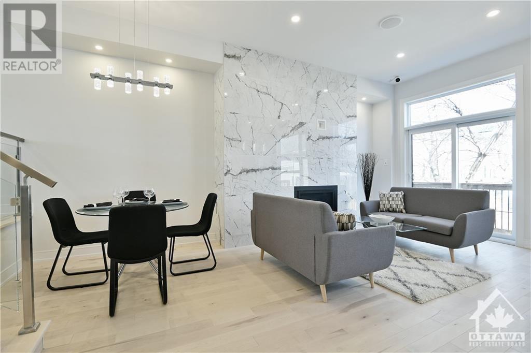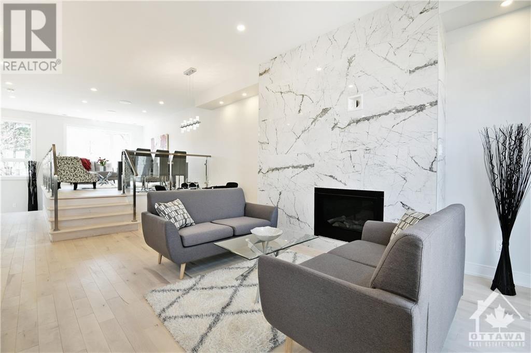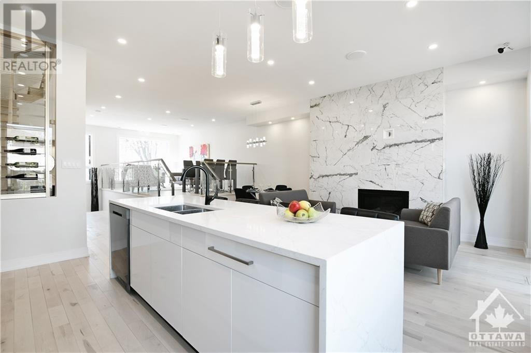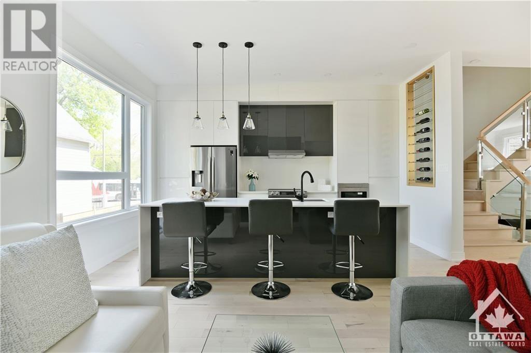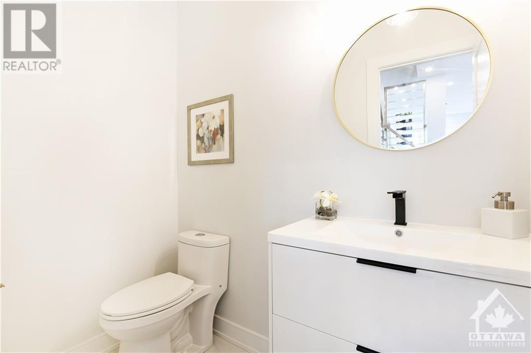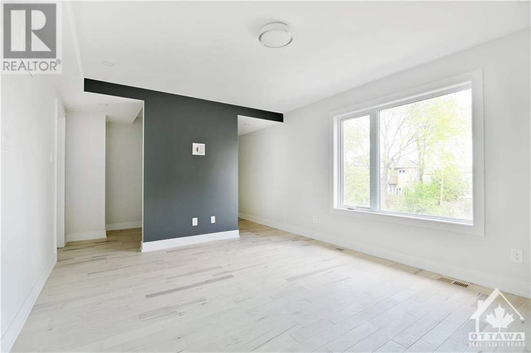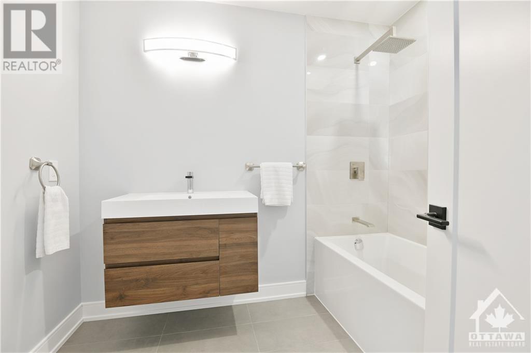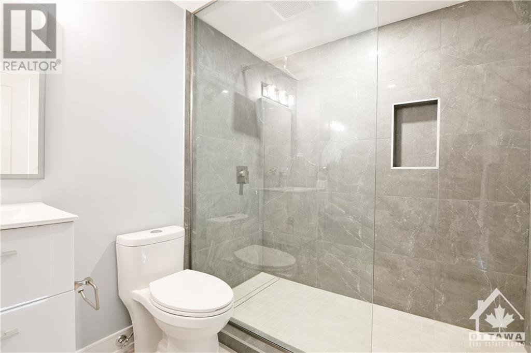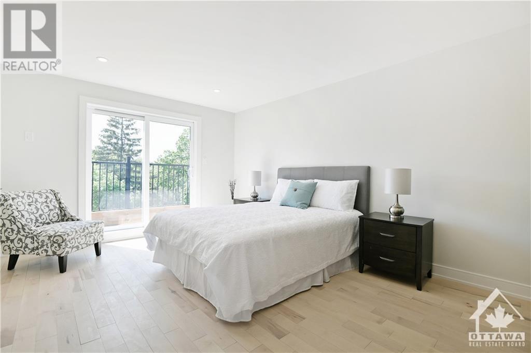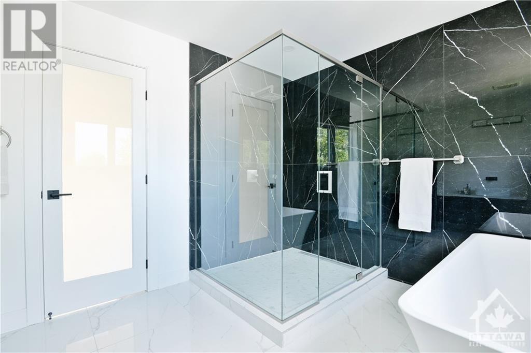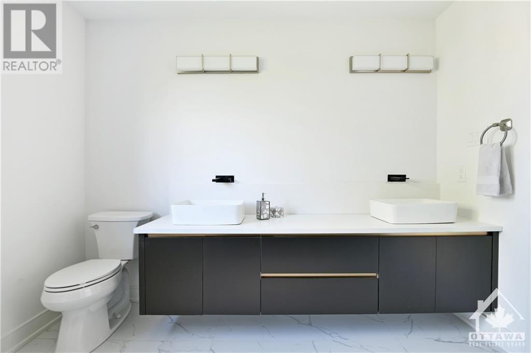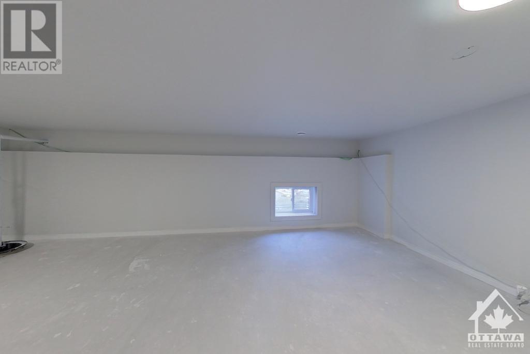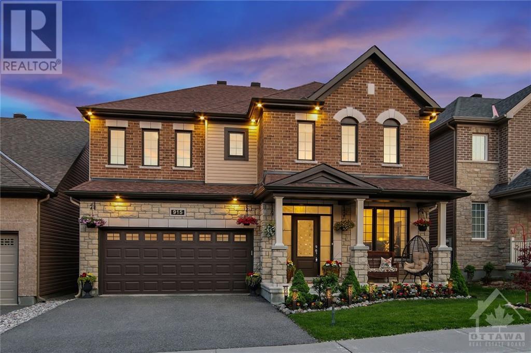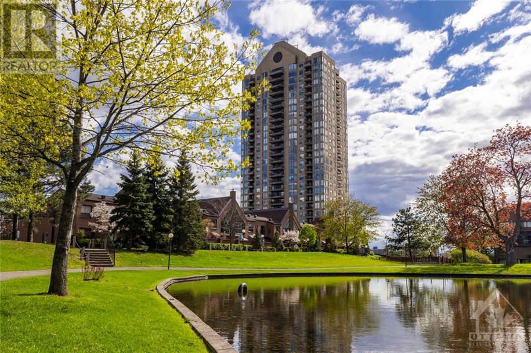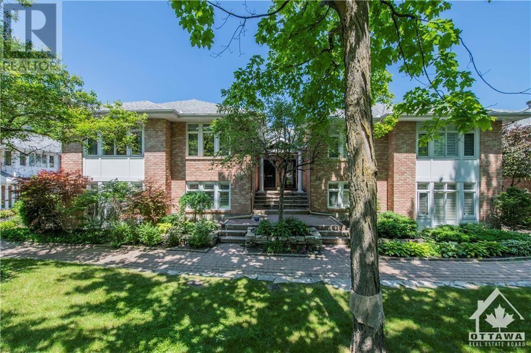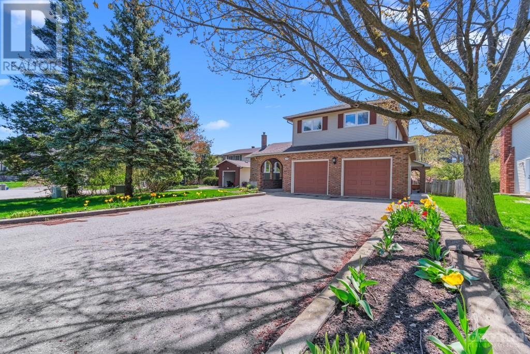
191 KIPP STREET
Ottawa, Ontario K1L5Y5
$1,050,000
ID# 1379538
ABOUT THIS PROPERTY
PROPERTY DETAILS
| Bathroom Total | 4 |
| Bedrooms Total | 3 |
| Half Bathrooms Total | 1 |
| Year Built | 2021 |
| Cooling Type | Central air conditioning |
| Flooring Type | Hardwood, Ceramic |
| Heating Type | Forced air |
| Heating Fuel | Natural gas |
| Stories Total | 3 |
| Bedroom | Second level | 21'8" x 11'11" |
| Bedroom | Second level | 12'9" x 12'0" |
| 4pc Ensuite bath | Second level | 6'7" x 8'4" |
| Other | Second level | 5'6" x 11'9" |
| 3pc Ensuite bath | Second level | 6'6" x 8'4" |
| Other | Second level | 8'6" x 6'0" |
| Bedroom | Third level | 11'10" x 16'3" |
| 5pc Ensuite bath | Third level | 11'6" x 9'11" |
| Other | Third level | 6'9" x 11'6" |
| Other | Basement | 21'0" x 37'0" |
| Family room | Main level | 10'2" x 18'0" |
| Living room/Dining room | Main level | 12'5" x 20'4" |
| Kitchen | Main level | 9'2" x 15'10" |
| Foyer | Main level | 11'1" x 5'6" |
| Partial bathroom | Main level | 4'0" x 6'10" |
Property Type
Single Family
MORTGAGE CALCULATOR

