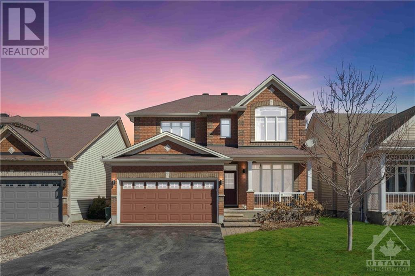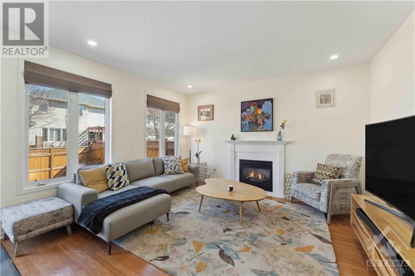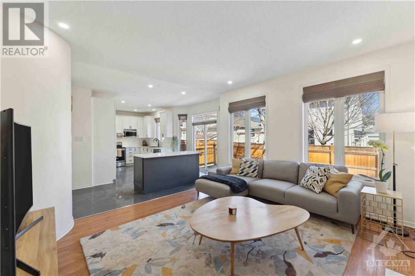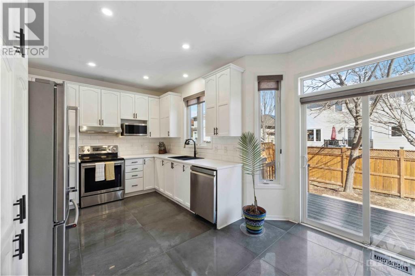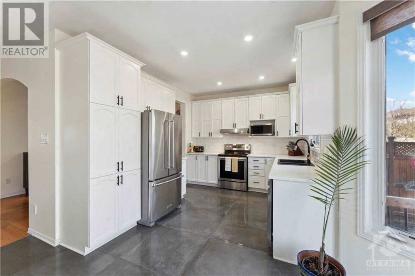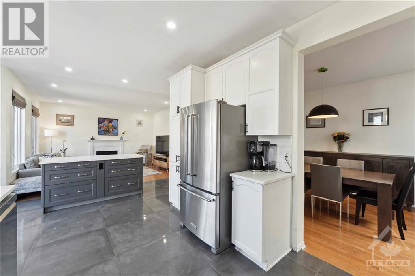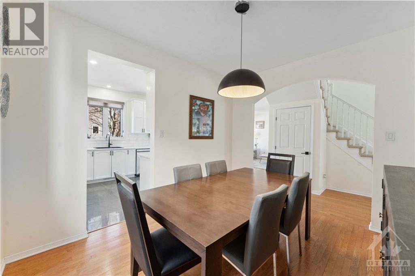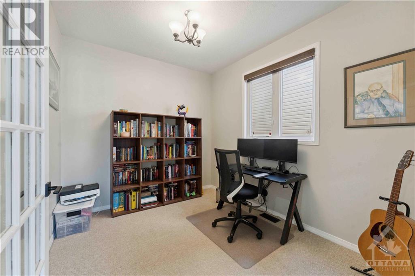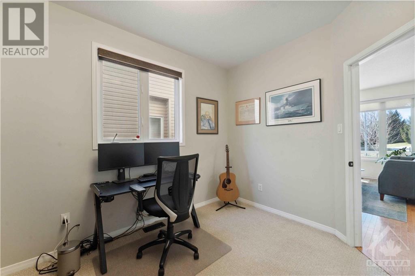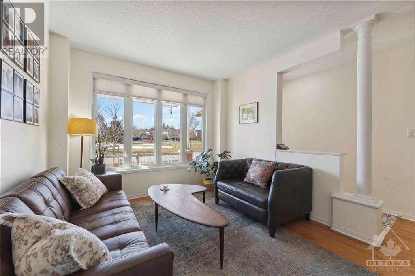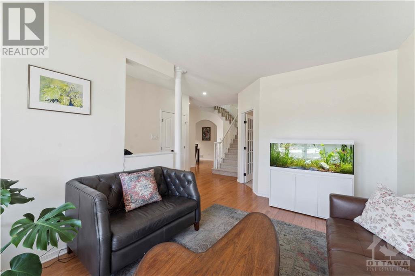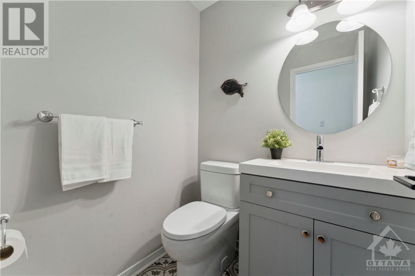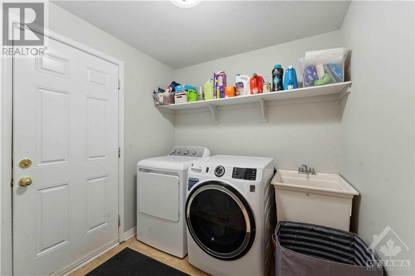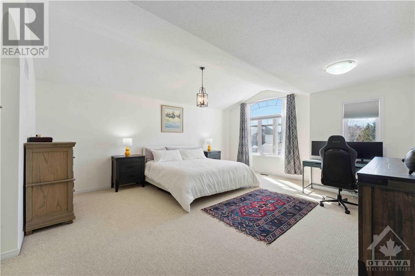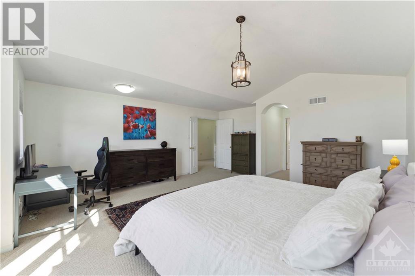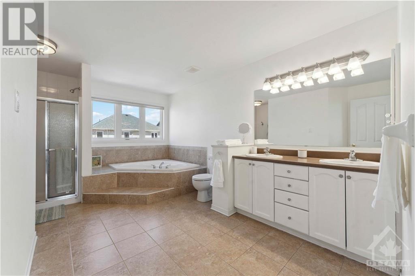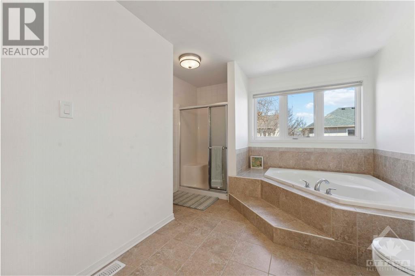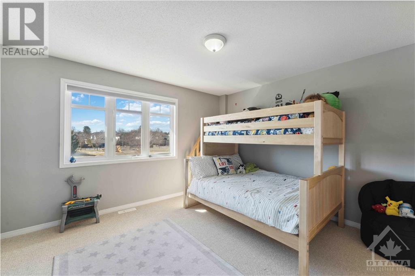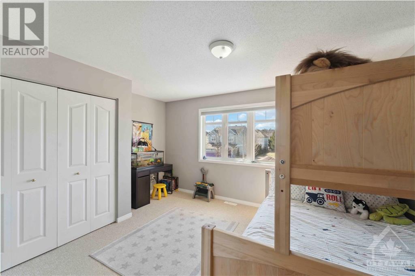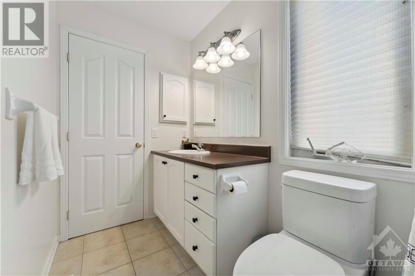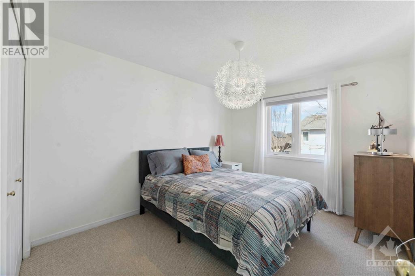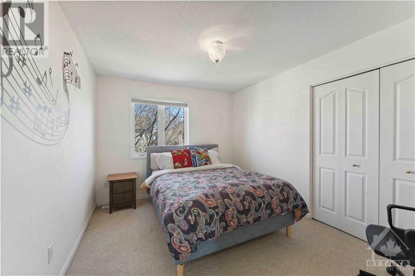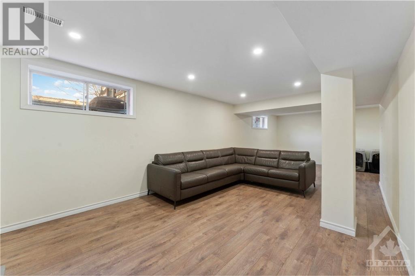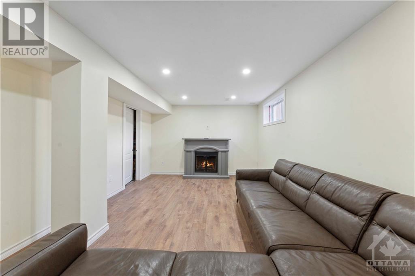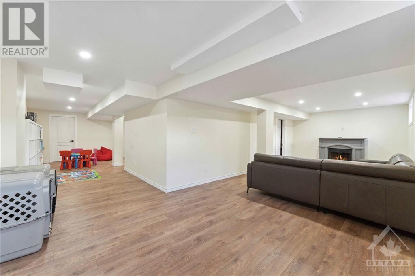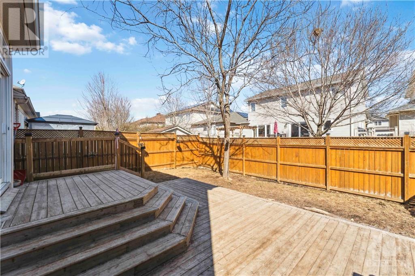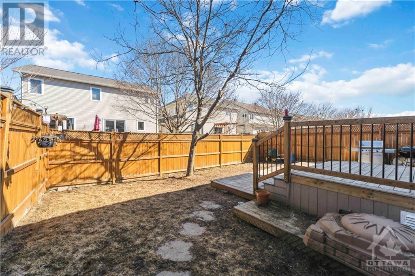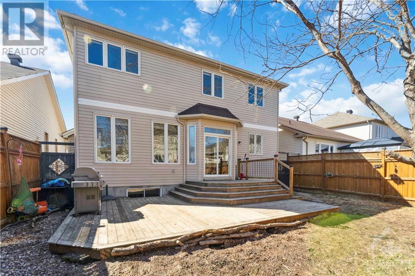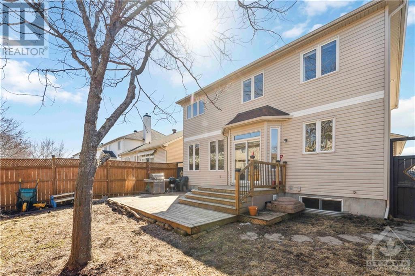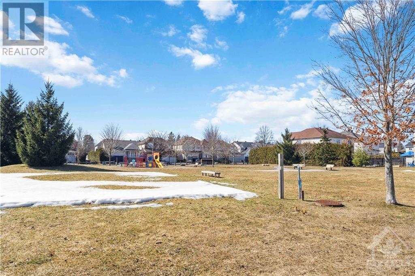
ABOUT THIS PROPERTY
PROPERTY DETAILS
| Bathroom Total | 3 |
| Bedrooms Total | 4 |
| Half Bathrooms Total | 1 |
| Year Built | 2007 |
| Cooling Type | Central air conditioning |
| Flooring Type | Wall-to-wall carpet, Hardwood, Tile |
| Heating Type | Forced air |
| Heating Fuel | Natural gas |
| Stories Total | 2 |
| Primary Bedroom | Second level | 21'0" x 17'1" |
| 5pc Ensuite bath | Second level | 15'2" x 10'9" |
| Other | Second level | 5'9" x 6'2" |
| Bedroom | Second level | 11'9" x 14'6" |
| Bedroom | Second level | 12'4" x 10'1" |
| Bedroom | Second level | 12'4" x 10'1" |
| Full bathroom | Second level | 10'1" x 4'9" |
| Recreation room | Basement | 34'7" x 30'6" |
| Storage | Basement | Measurements not available |
| Living room | Main level | 19'1" x 14'7" |
| Dining room | Main level | 10'2" x 11'10" |
| Family room | Main level | 14'8" x 11'2" |
| Office | Main level | 11'5" x 8'11" |
| Kitchen | Main level | 10'3" x 12'3" |
| Laundry room | Main level | 7'0" x 6'8" |
| Partial bathroom | Main level | Measurements not available |
Property Type
Single Family
MORTGAGE CALCULATOR

