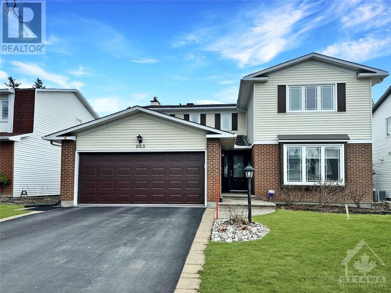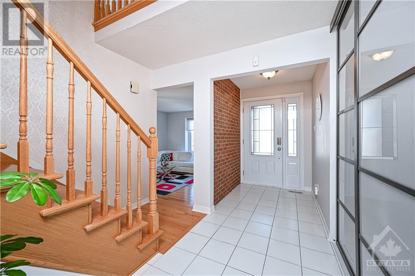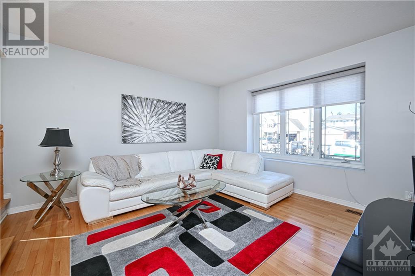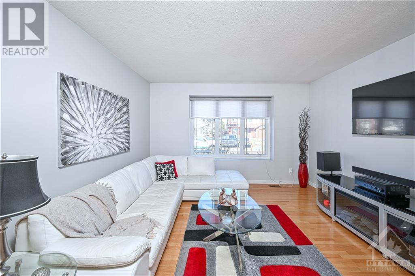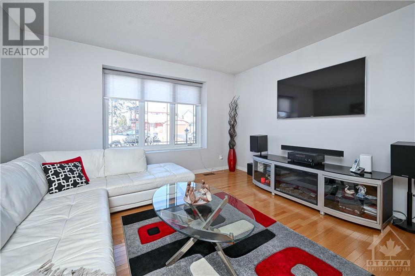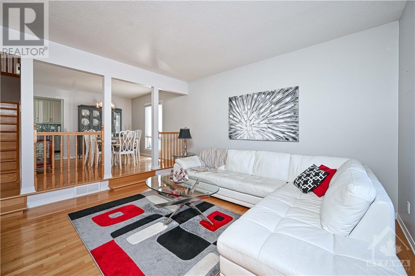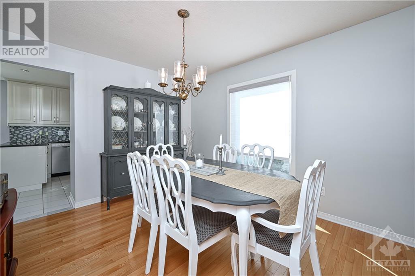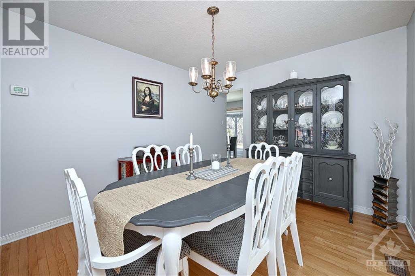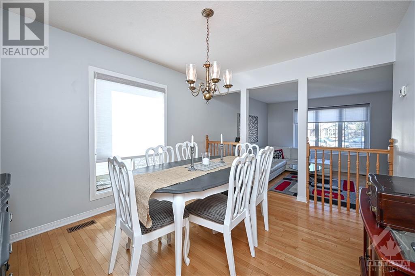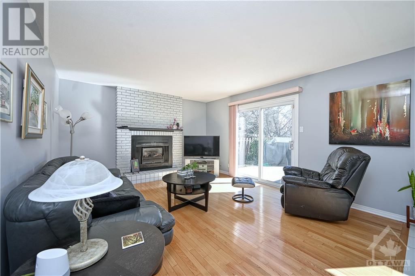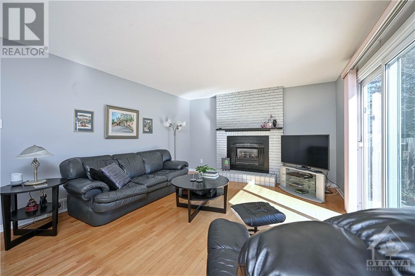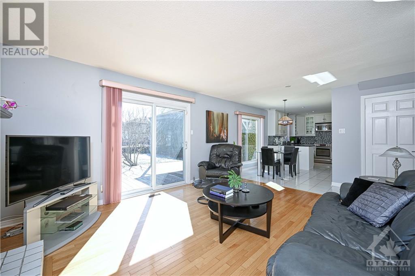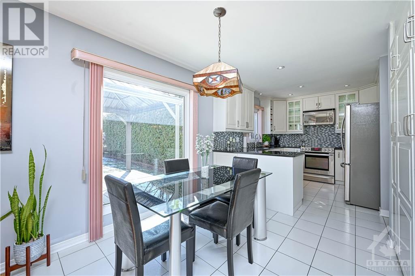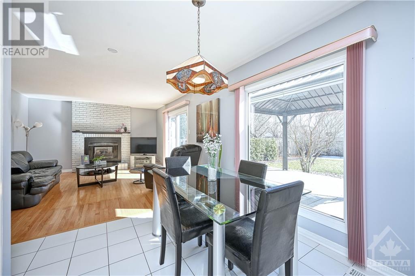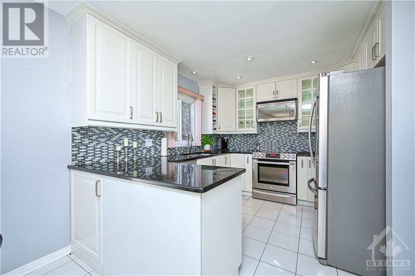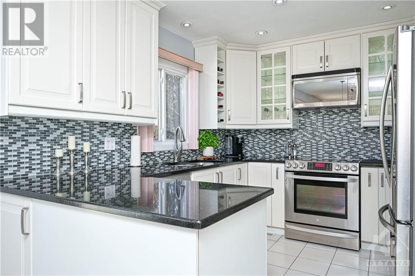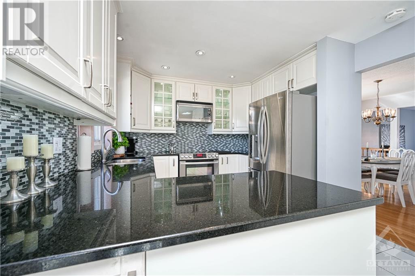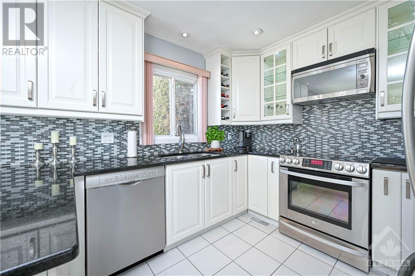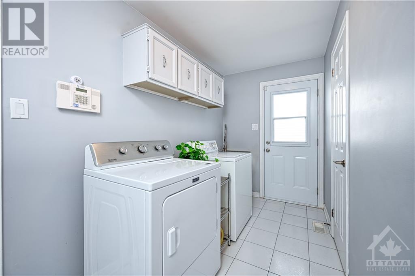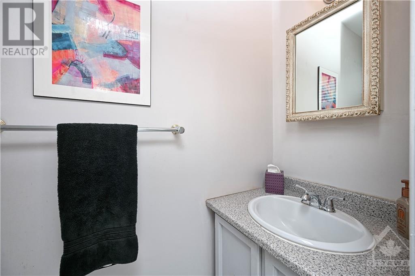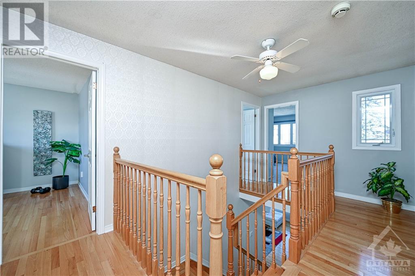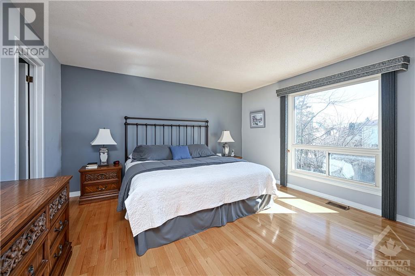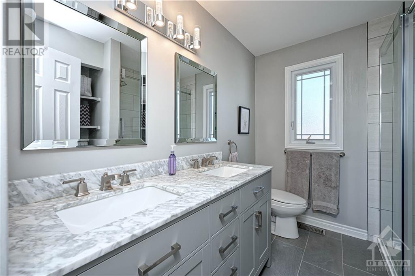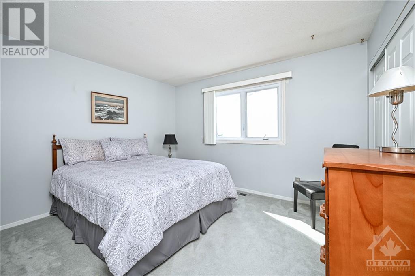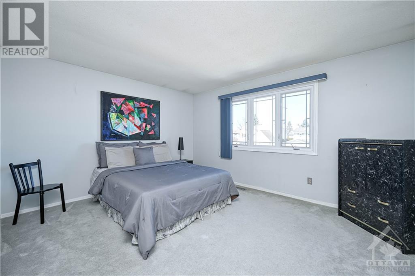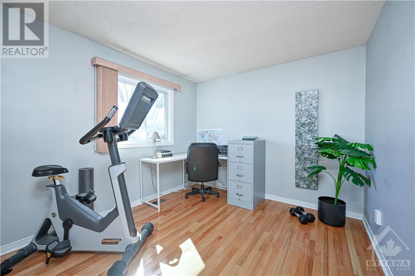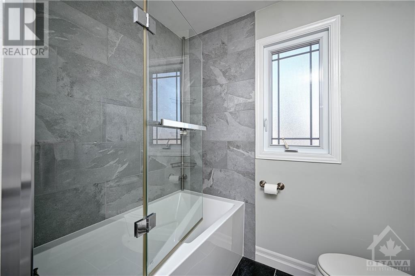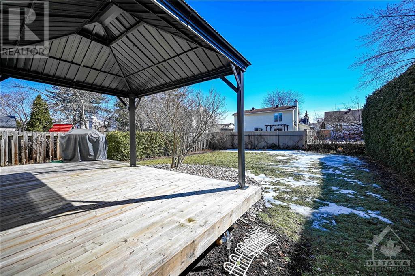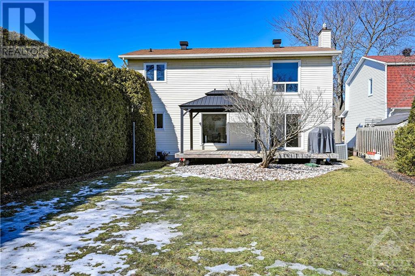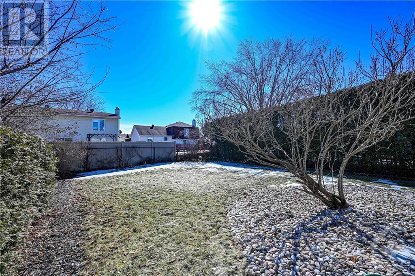
ABOUT THIS PROPERTY
PROPERTY DETAILS
| Bathroom Total | 3 |
| Bedrooms Total | 4 |
| Half Bathrooms Total | 1 |
| Year Built | 1980 |
| Cooling Type | Central air conditioning |
| Flooring Type | Hardwood, Tile |
| Heating Type | Forced air |
| Heating Fuel | Natural gas |
| Stories Total | 2 |
| Primary Bedroom | Second level | 14'8" x 13'7" |
| 4pc Ensuite bath | Second level | Measurements not available |
| Bedroom | Second level | 10'4" x 9'8" |
| Bedroom | Second level | 12'0" x 10'4" |
| Bedroom | Second level | 14'0" x 11'10" |
| 4pc Bathroom | Second level | Measurements not available |
| Storage | Basement | Measurements not available |
| Utility room | Basement | Measurements not available |
| Foyer | Main level | Measurements not available |
| Kitchen | Main level | 10'7" x 9'0" |
| Eating area | Main level | 9'0" x 9'0" |
| Family room | Main level | 15'0" x 13'0" |
| Dining room | Main level | 12'0" x 10'4" |
| Living room | Main level | 13'8" x 13'7" |
| Laundry room | Main level | Measurements not available |
| 2pc Bathroom | Main level | Measurements not available |
Property Type
Single Family
MORTGAGE CALCULATOR

