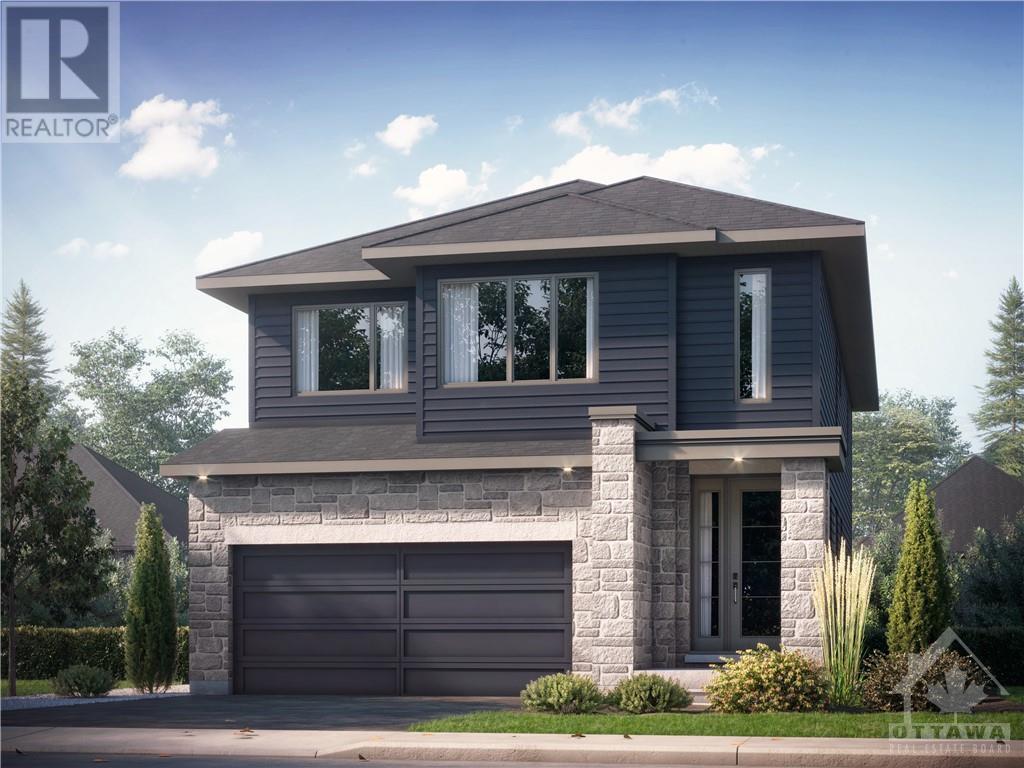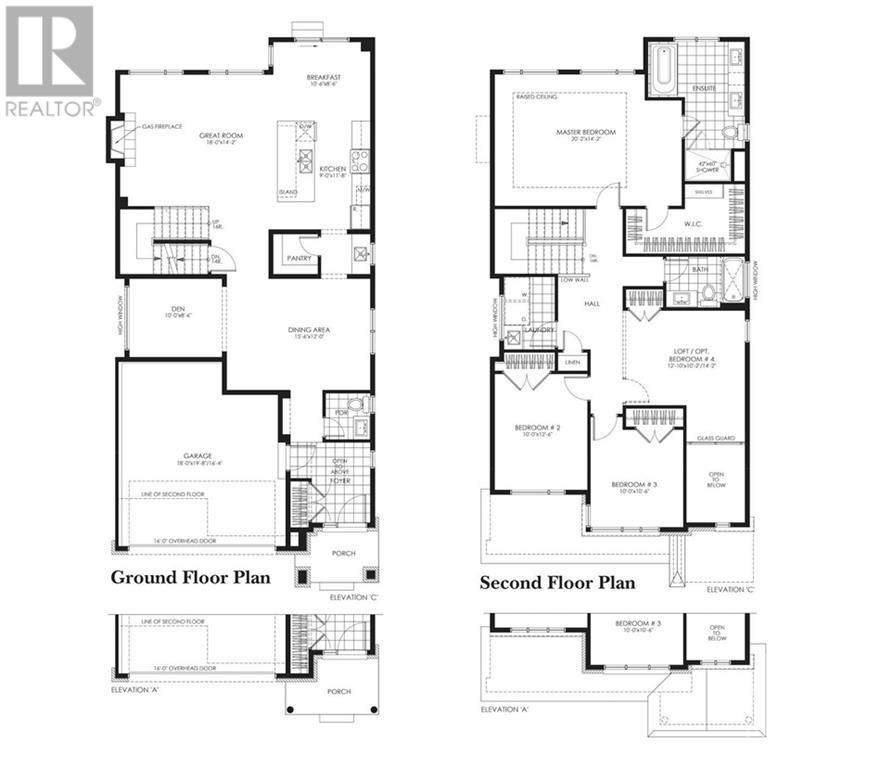
723 PLOUGHMAN PLACE
Ottawa, Ontario K2S3C4
$949,999
ID# 1380353
ABOUT THIS PROPERTY
PROPERTY DETAILS
| Bathroom Total | 3 |
| Bedrooms Total | 3 |
| Half Bathrooms Total | 1 |
| Year Built | 2024 |
| Cooling Type | Central air conditioning |
| Flooring Type | Wall-to-wall carpet, Hardwood, Tile |
| Heating Type | Forced air |
| Heating Fuel | Natural gas |
| Stories Total | 2 |
| Primary Bedroom | Second level | 20'2" x 14'2" |
| 5pc Ensuite bath | Second level | Measurements not available |
| Other | Second level | Measurements not available |
| Bedroom | Second level | 10'0" x 12'6" |
| Bedroom | Second level | 10'0" x 10'6" |
| Full bathroom | Second level | Measurements not available |
| Laundry room | Second level | Measurements not available |
| Dining room | Main level | 15'6" x 12'0" |
| Den | Main level | 10'0" x 8'6" |
| Kitchen | Main level | 9'0" x 11'8" |
| Pantry | Main level | Measurements not available |
| Great room | Main level | 18'0" x 14'2" |
| Eating area | Main level | 10'6" x 8'6" |
Property Type
Single Family
MORTGAGE CALCULATOR









