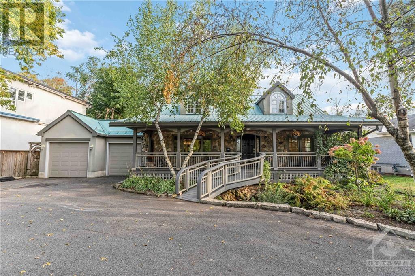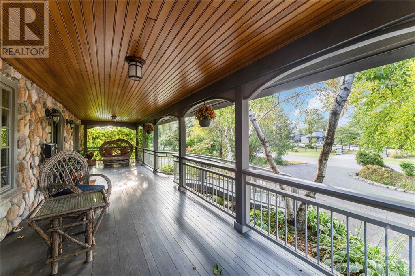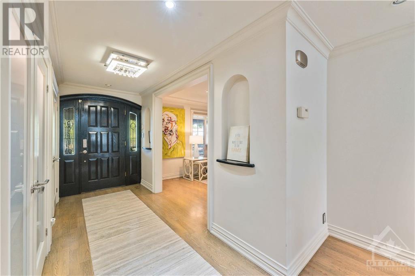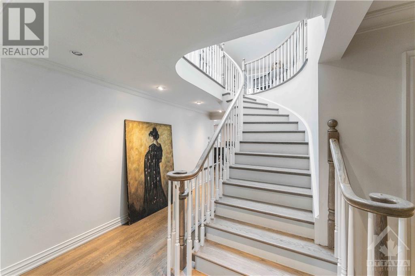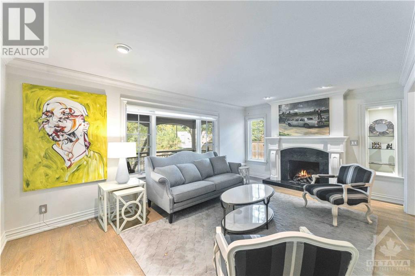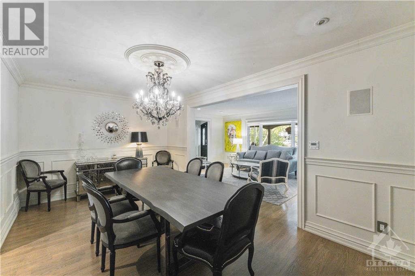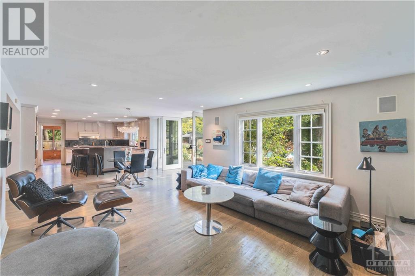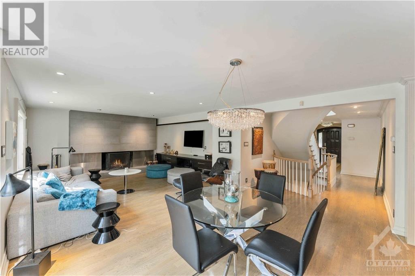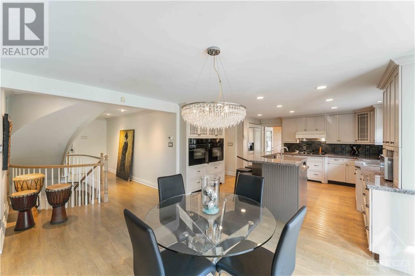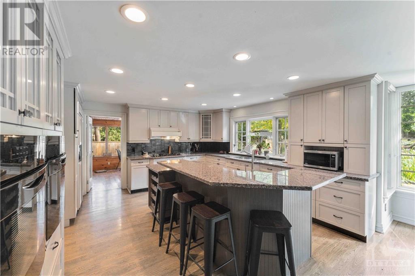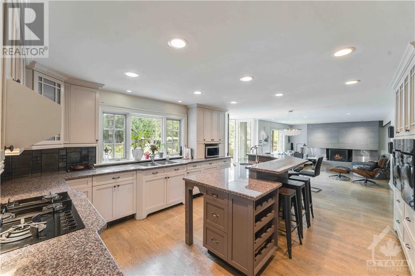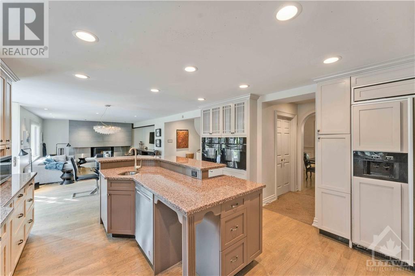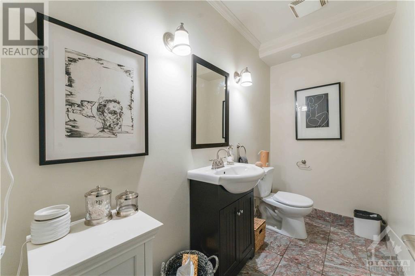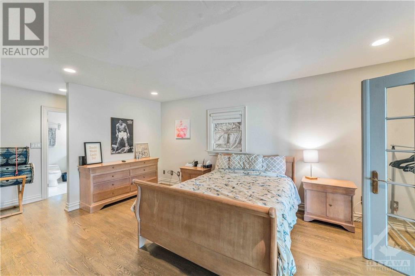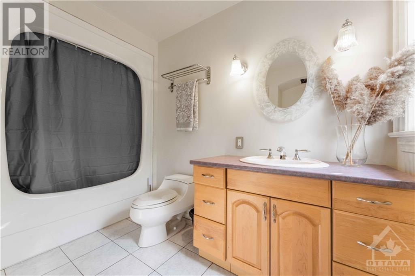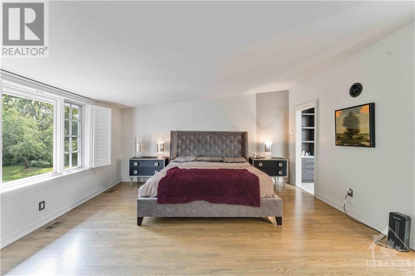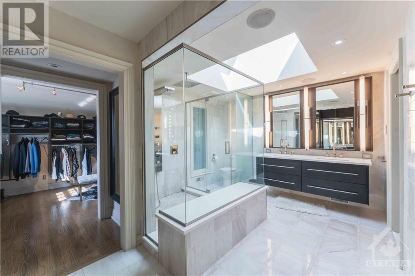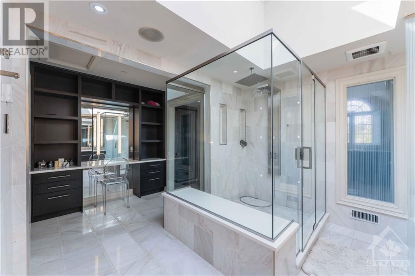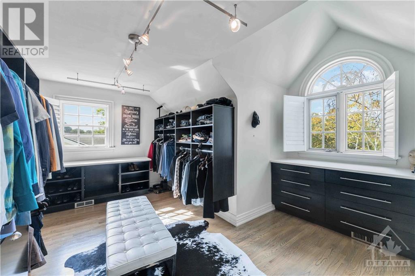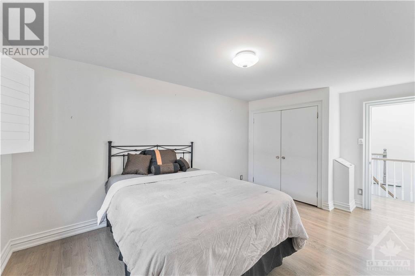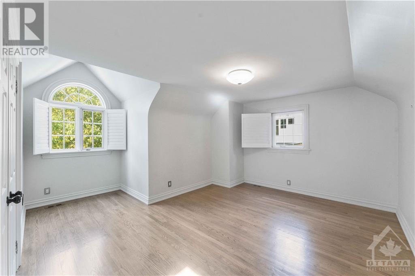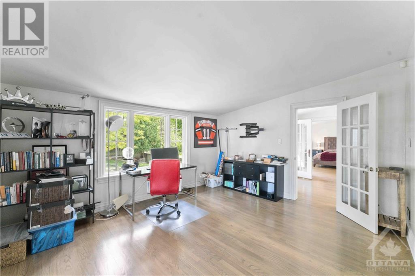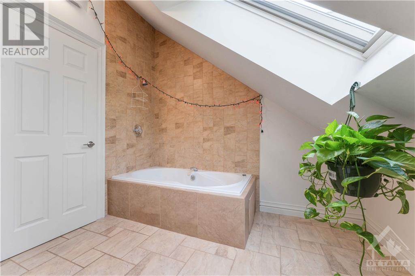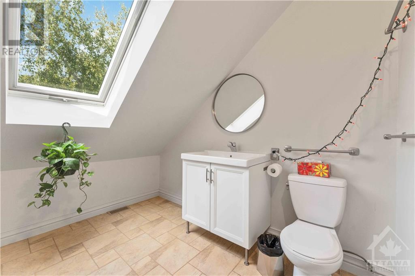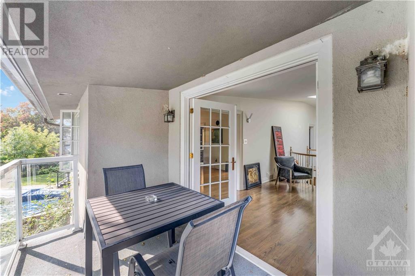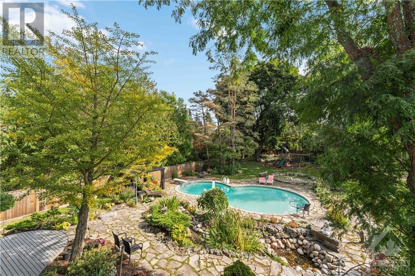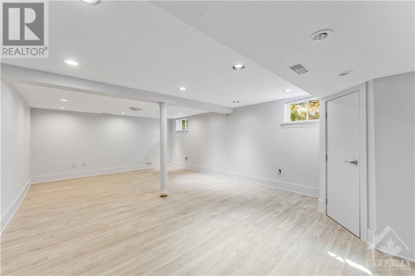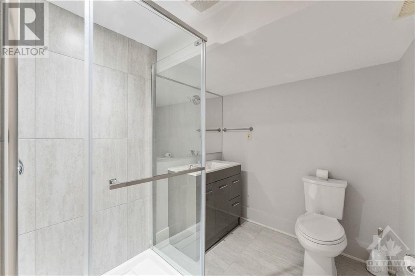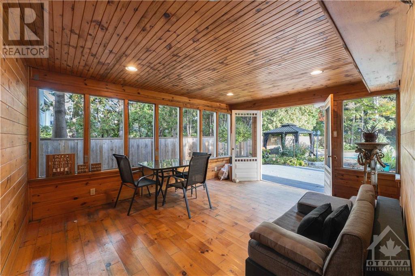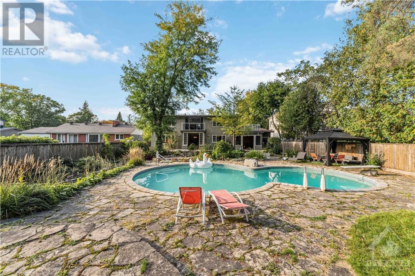
3746 REVELSTOKE DRIVE
Ottawa, Ontario K1V7C4
$1,799,900
ID# 1379454
ABOUT THIS PROPERTY
PROPERTY DETAILS
| Bathroom Total | 5 |
| Bedrooms Total | 5 |
| Half Bathrooms Total | 1 |
| Cooling Type | Central air conditioning |
| Flooring Type | Hardwood, Tile |
| Heating Type | Forced air |
| Heating Fuel | Natural gas |
| Stories Total | 2 |
| Primary Bedroom | Second level | 15'9" x 14'9" |
| Full bathroom | Second level | Measurements not available |
| Bedroom | Second level | 14'9" x 12'8" |
| Bedroom | Second level | 14'4" x 10'7" |
| Bedroom | Second level | 14'8" x 12'1" |
| Bedroom | Second level | 14'4" x 11'11" |
| 4pc Ensuite bath | Second level | 15'2" x 10'2" |
| Other | Second level | 15'3" x 8'0" |
| Laundry room | Lower level | Measurements not available |
| Recreation room | Lower level | 23'0" x 14'11" |
| 3pc Bathroom | Lower level | Measurements not available |
| Other | Lower level | 13'5" x 10'3" |
| Other | Lower level | 23'5" x 14'5" |
| Storage | Lower level | 32'0" x 15'6" |
| Dining room | Main level | 16'9" x 10'3" |
| Living room | Main level | 16'5" x 12'0" |
| Foyer | Main level | 12'1" x 5'3" |
| Family room | Main level | 13'9" x 13'6" |
| Bedroom | Main level | 17'0" x 10'2" |
| Solarium | Main level | 15'3" x 12'0" |
| Kitchen | Main level | 15'5" x 11'7" |
| Eating area | Main level | 16'5" x 9'7" |
| Partial bathroom | Main level | Measurements not available |
Property Type
Single Family
MORTGAGE CALCULATOR

