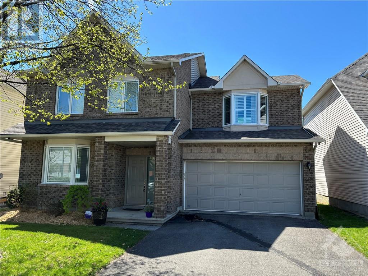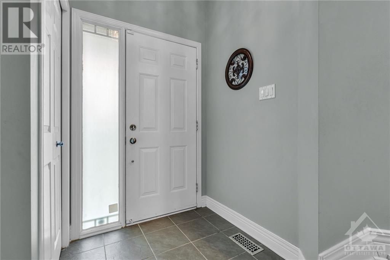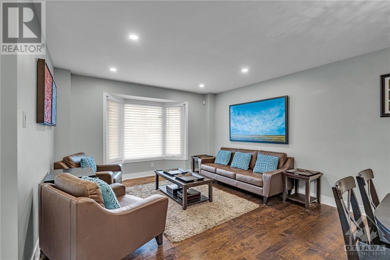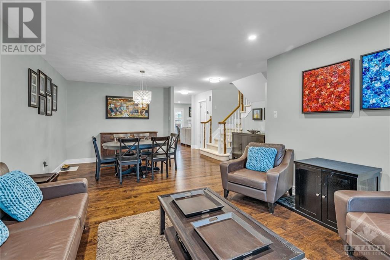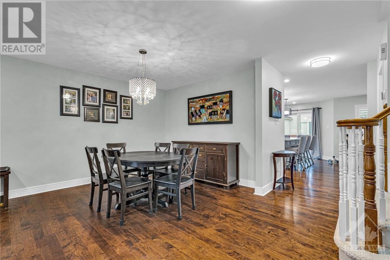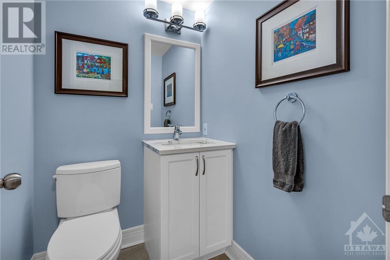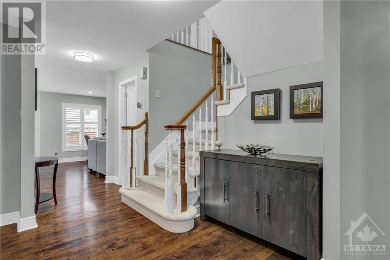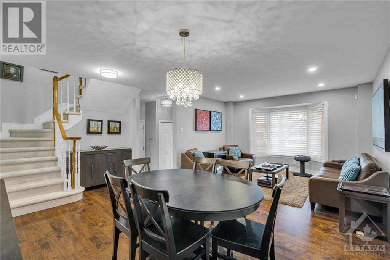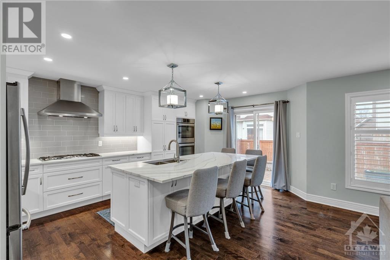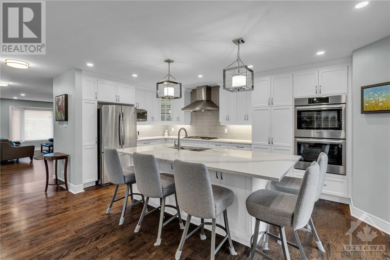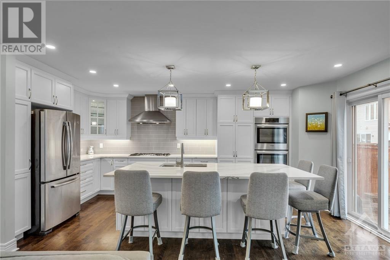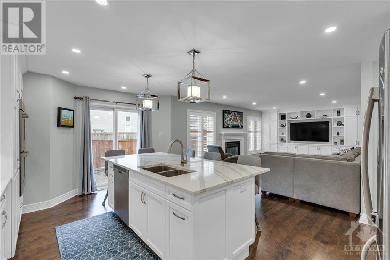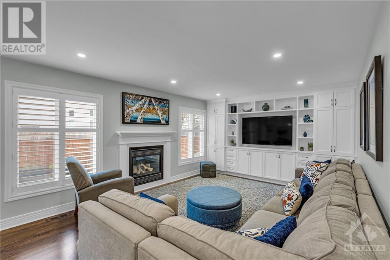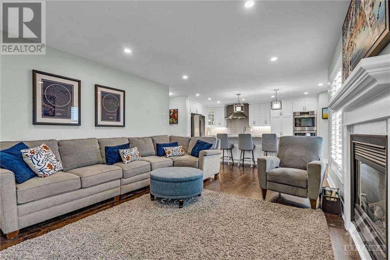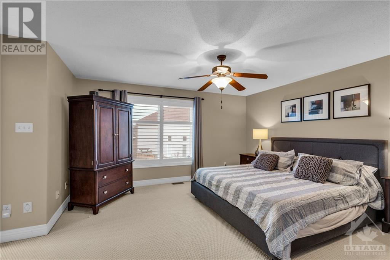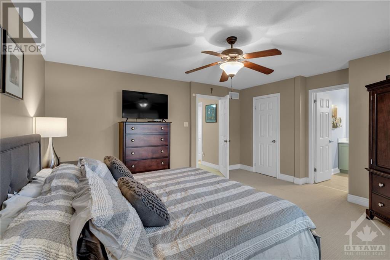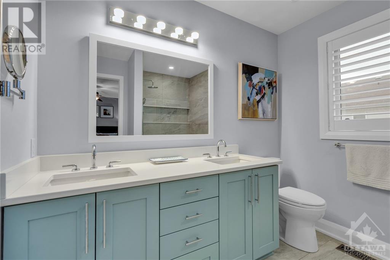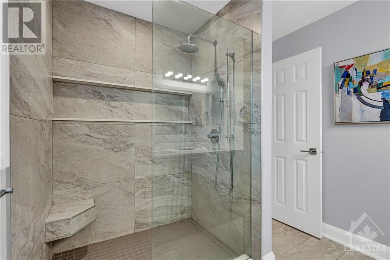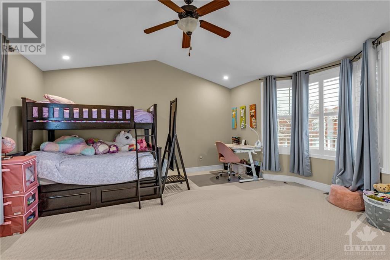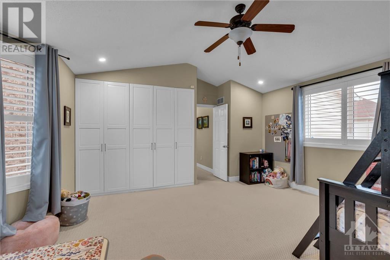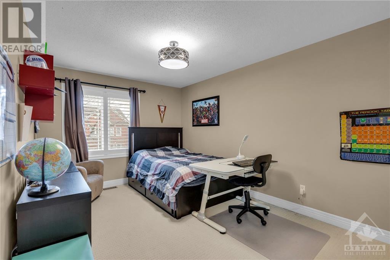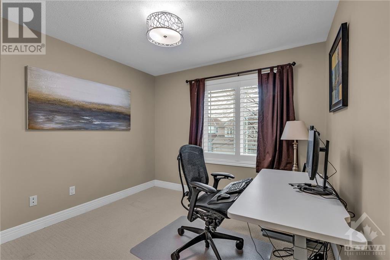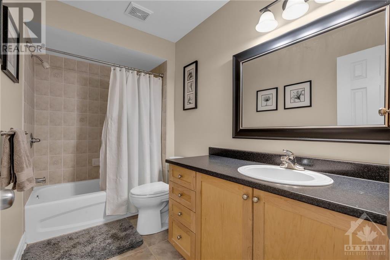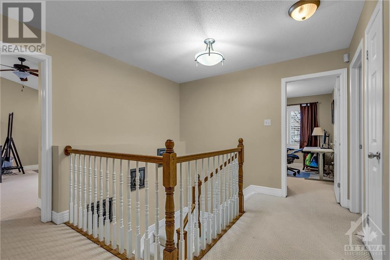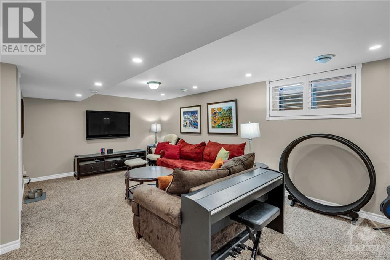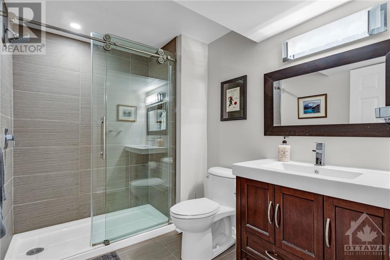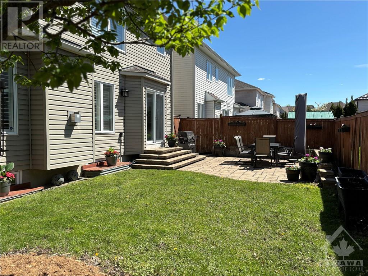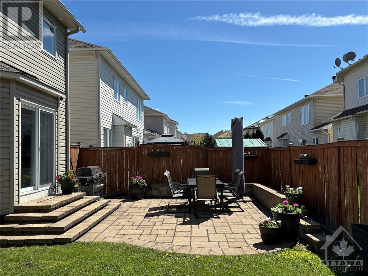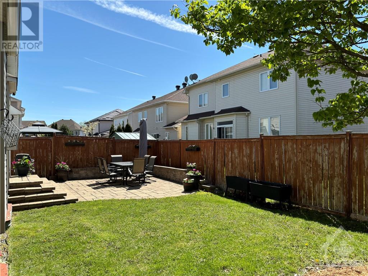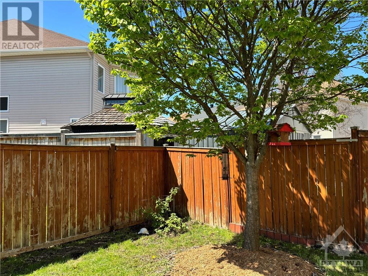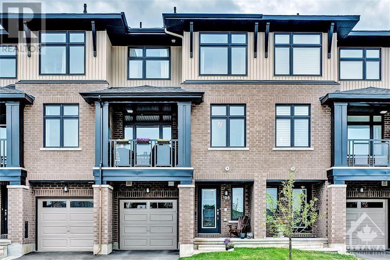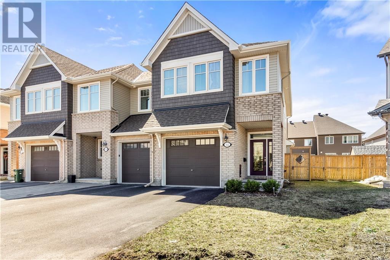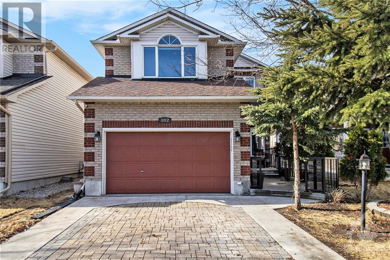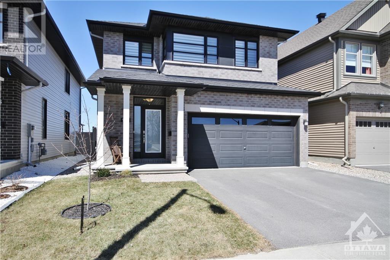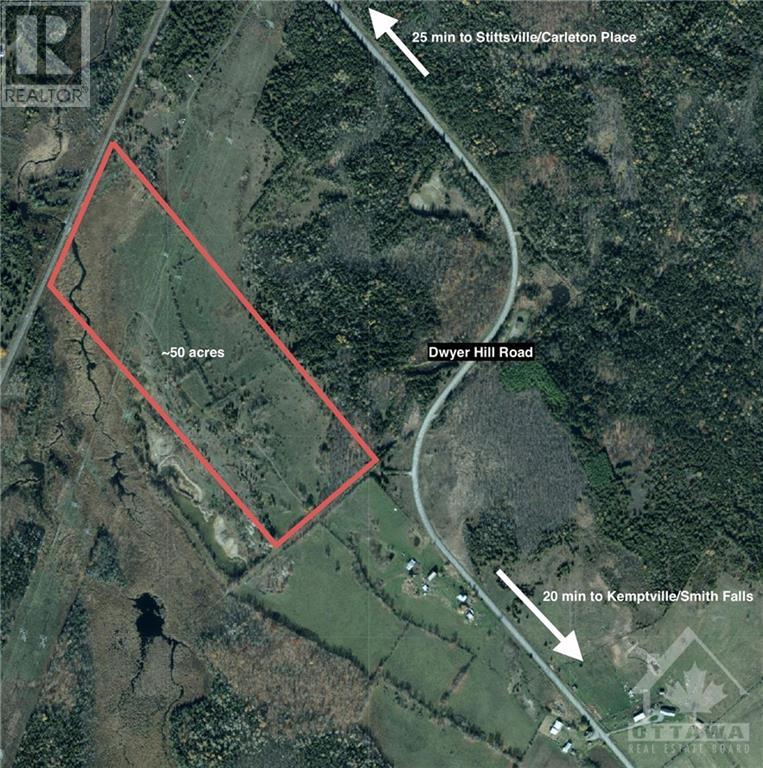
183 ANNAPOLIS CIRCLE
Ottawa, Ontario K1V1Z1
$969,000
ID# 1380335
ABOUT THIS PROPERTY
PROPERTY DETAILS
| Bathroom Total | 4 |
| Bedrooms Total | 4 |
| Half Bathrooms Total | 1 |
| Year Built | 2003 |
| Cooling Type | Central air conditioning |
| Flooring Type | Wall-to-wall carpet, Hardwood, Tile |
| Heating Type | Forced air |
| Heating Fuel | Natural gas |
| Stories Total | 2 |
| Primary Bedroom | Second level | 14'4" x 15'3" |
| 4pc Ensuite bath | Second level | 8'3" x 8'5" |
| Bedroom | Second level | 14'8" x 15'0" |
| Bedroom | Second level | 15'0" x 10'0" |
| Bedroom | Second level | 10'0" x 9'4" |
| 4pc Bathroom | Second level | 5'3" x 10'0" |
| Family room | Basement | 29'6" x 11'10" |
| 3pc Bathroom | Basement | 8'7" x 6'2" |
| Laundry room | Basement | Measurements not available |
| Foyer | Main level | 4'11" x 3'9" |
| Living room/Dining room | Main level | 21'1" x 12'9" |
| Kitchen | Main level | 16'3" x 7'1" |
| Family room/Fireplace | Main level | 14'10" x 12'7" |
| 2pc Bathroom | Main level | 4'6" x 5'0" |
Property Type
Single Family
MORTGAGE CALCULATOR

