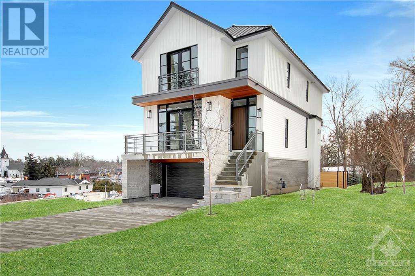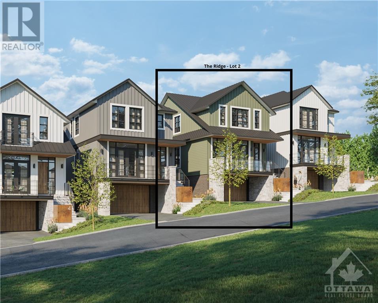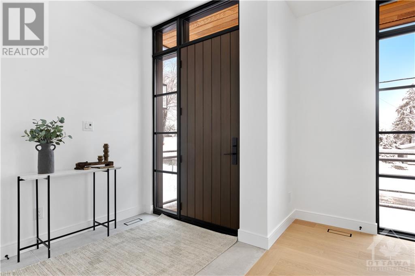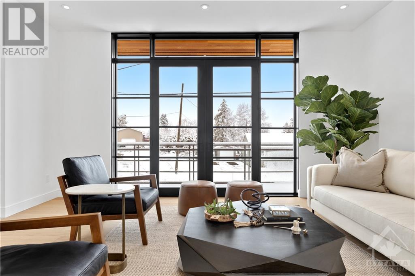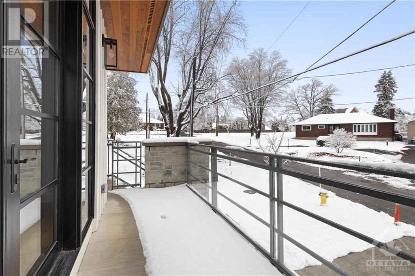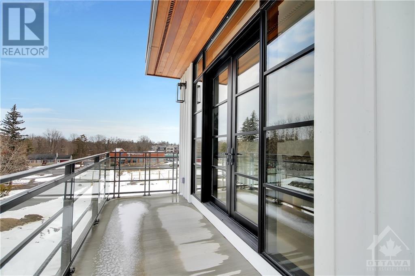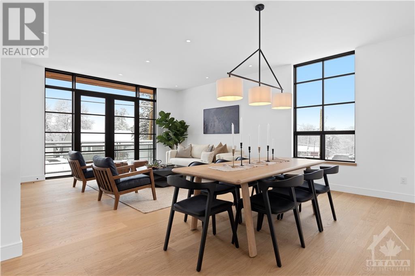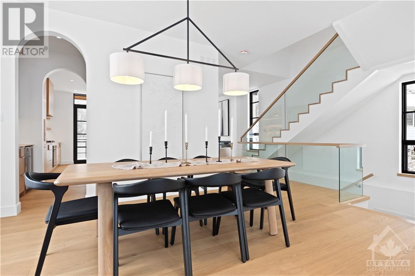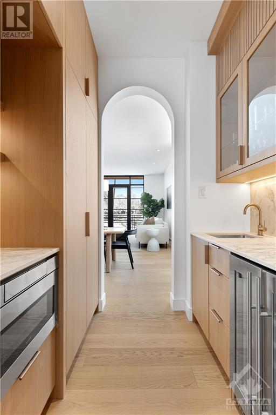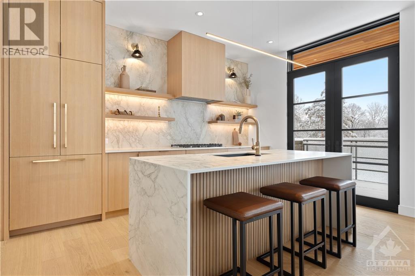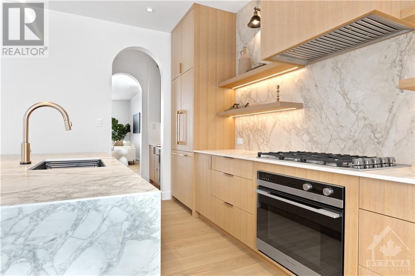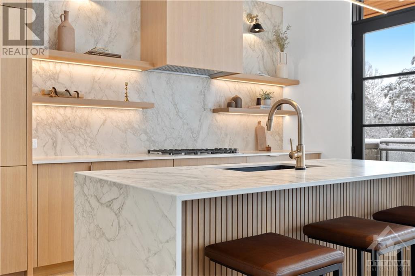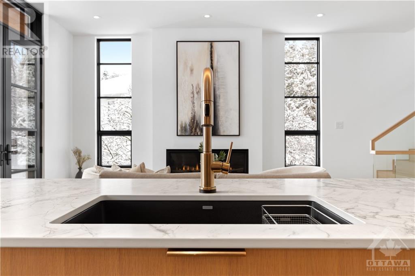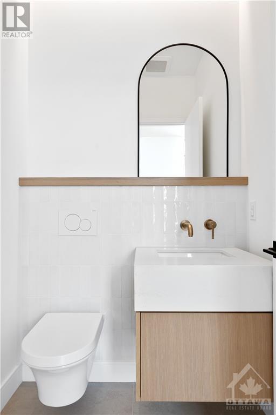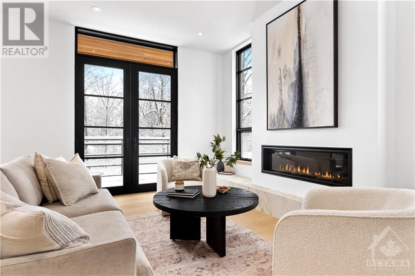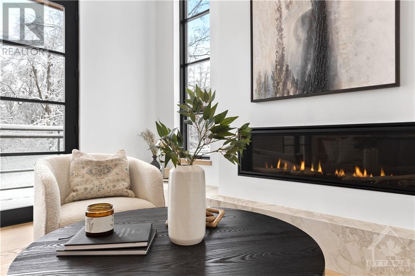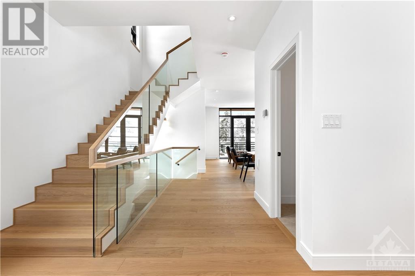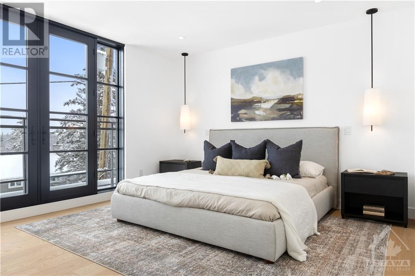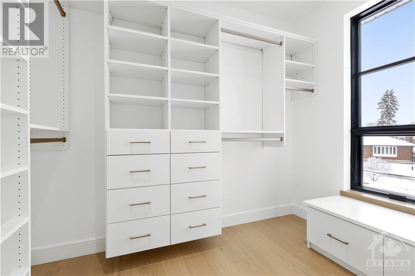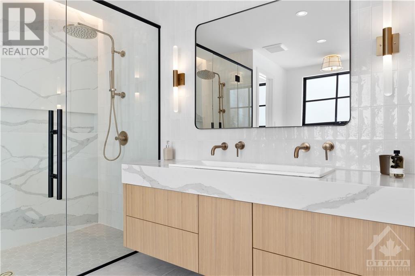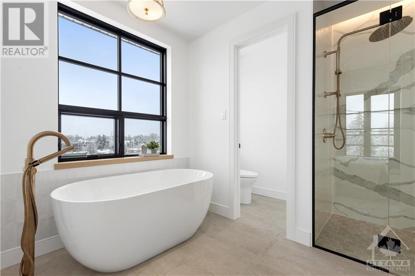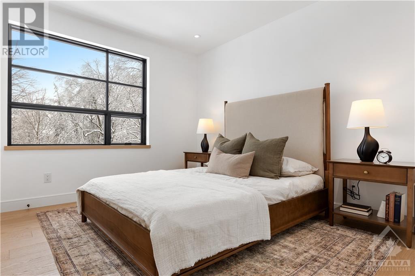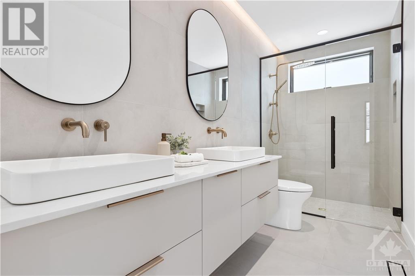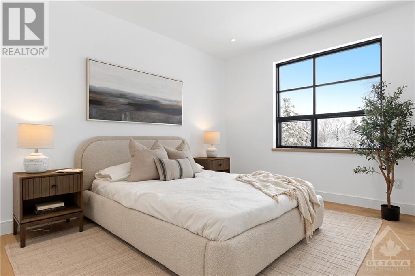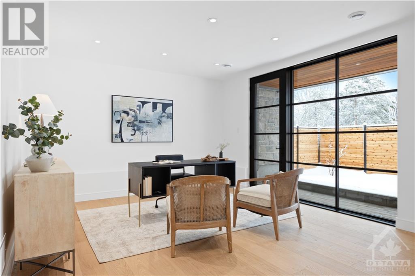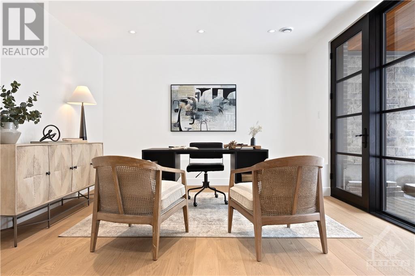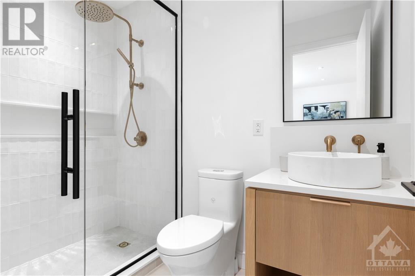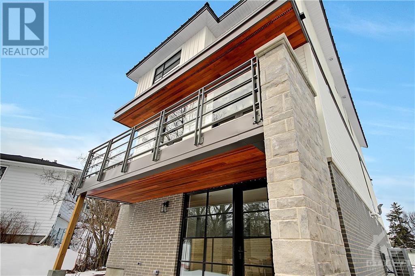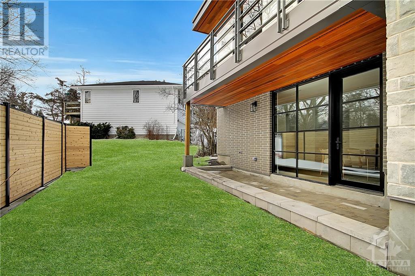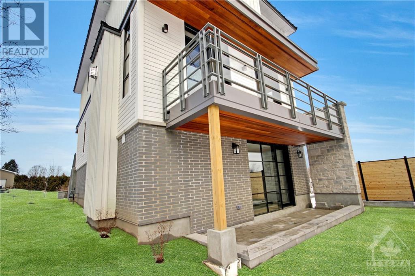
ABOUT THIS PROPERTY
PROPERTY DETAILS
| Bathroom Total | 3 |
| Bedrooms Total | 3 |
| Half Bathrooms Total | 1 |
| Year Built | 2024 |
| Cooling Type | Central air conditioning |
| Flooring Type | Hardwood, Tile |
| Heating Type | Heat Pump |
| Heating Fuel | Natural gas |
| Stories Total | 2 |
| Bedroom | Second level | 10'0" x 13'8" |
| Bedroom | Second level | 10'5" x 11'10" |
| 5pc Bathroom | Second level | 12'4" x 5'0" |
| Laundry room | Second level | 6'9" x 8'0" |
| 5pc Ensuite bath | Second level | 12'4" x 10'6" |
| Primary Bedroom | Second level | 15'4" x 13'0" |
| Other | Second level | 5'6" x 13'0" |
| Den | Lower level | 16'5" x 13'0" |
| Storage | Lower level | 13'0" x 6'0" |
| Mud room | Lower level | 9'3" x 7'3" |
| Kitchen | Main level | 10'4" x 15'2" |
| Family room | Main level | 12'9" x 15'2" |
| Pantry | Main level | 4'9" x 5'0" |
| Dining room | Main level | 16'8" x 10'0" |
| Living room | Main level | 16'8" x 12'7" |
| Foyer | Main level | 6'6" x 7'2" |
| Porch | Main level | 25'2" x 9'10" |
| 2pc Bathroom | Main level | 4'8" x 4'11" |
Property Type
Single Family

Andrew Moore
Sales Representative
e-Mail Andrew Moore
office: 613.800.2488
cell: 613.324.3307
Visit Andrew's Website
Listed on: March 07, 2024
On market: 51 days

MORTGAGE CALCULATOR
SIMILAR PROPERTIES

