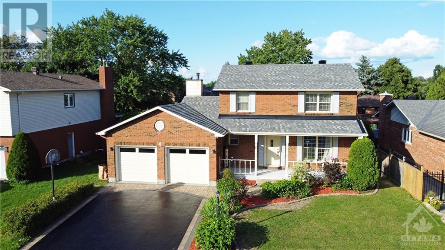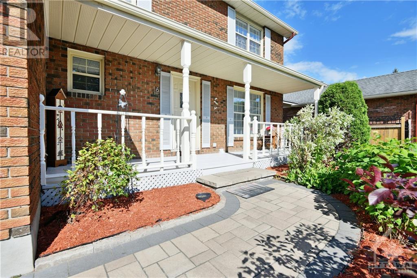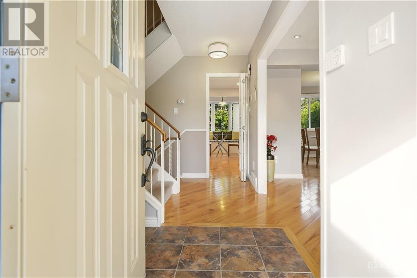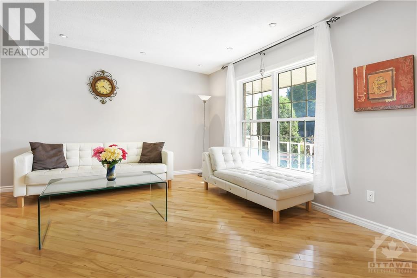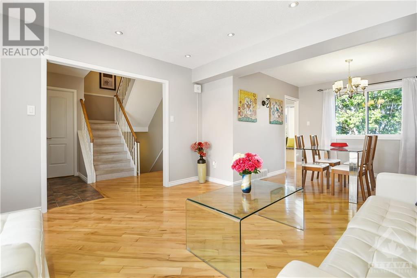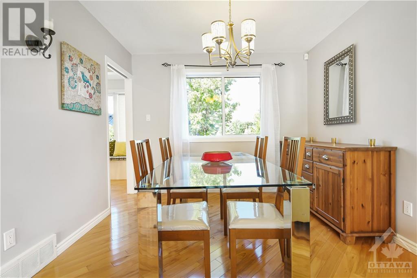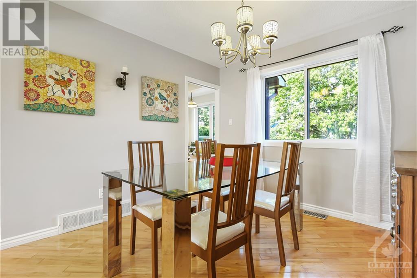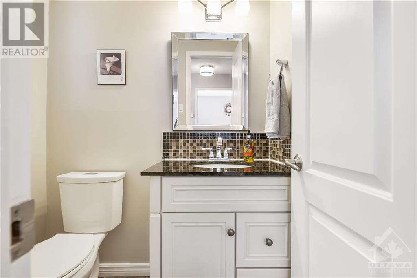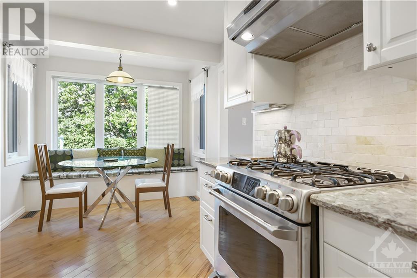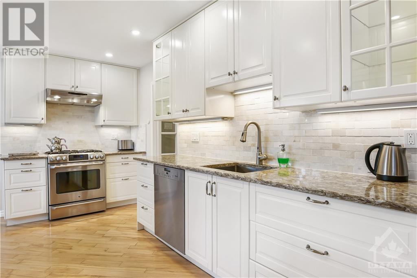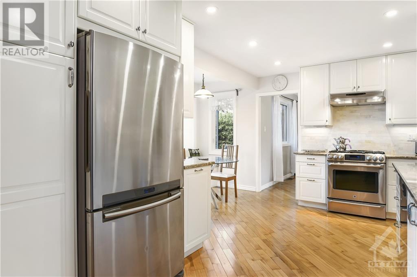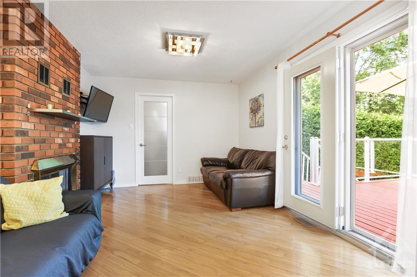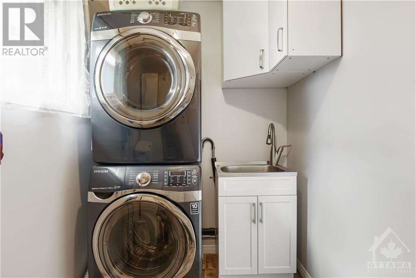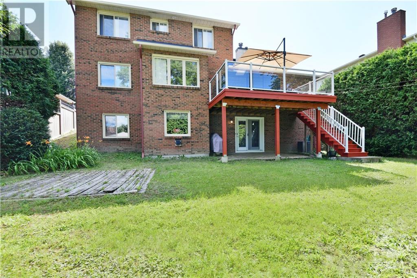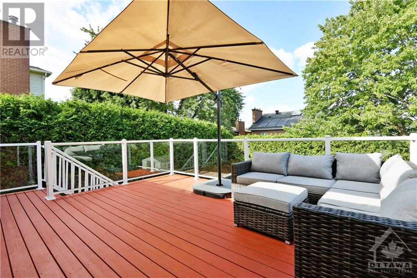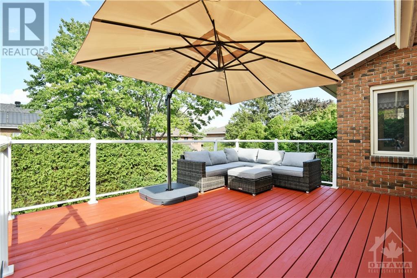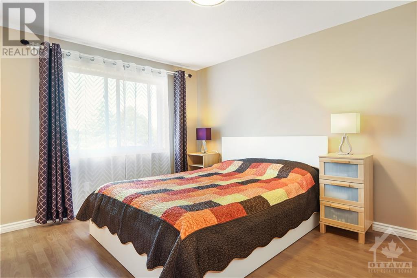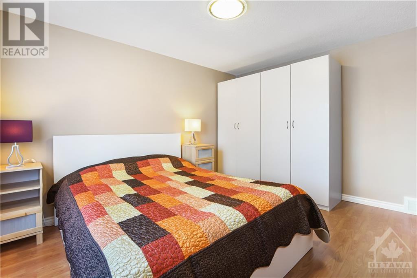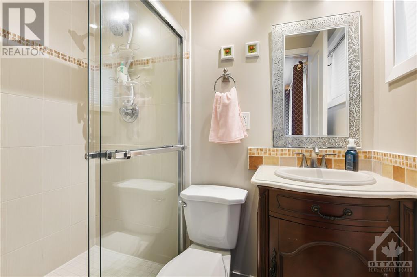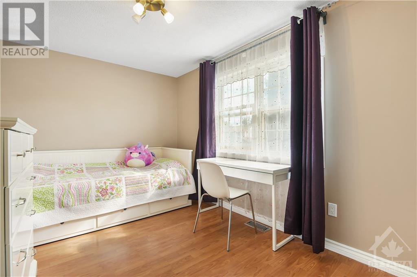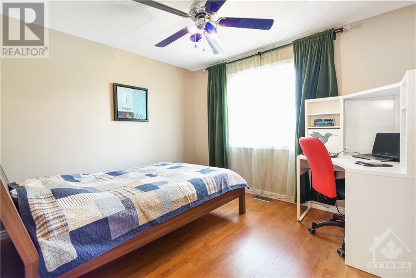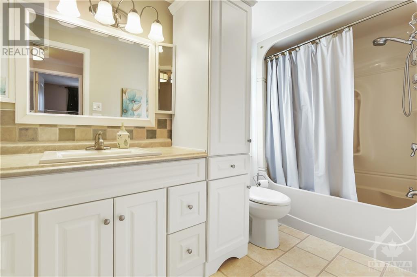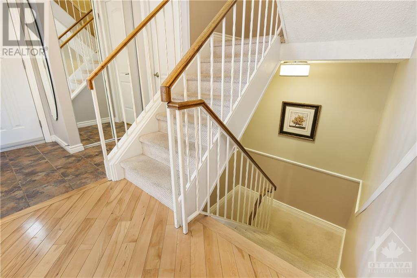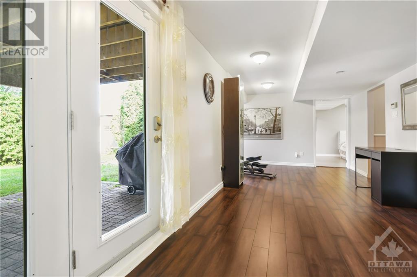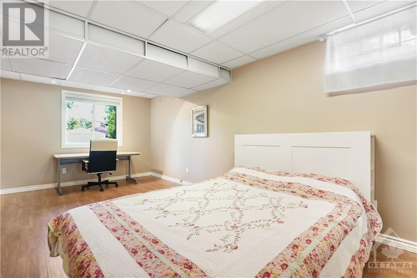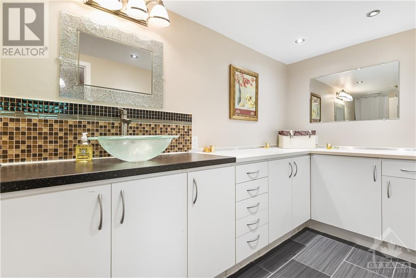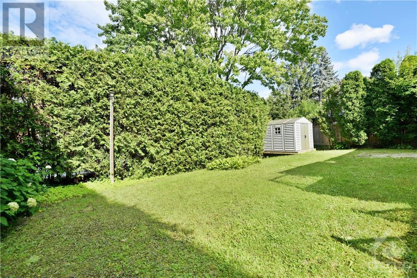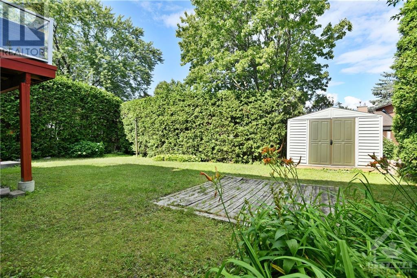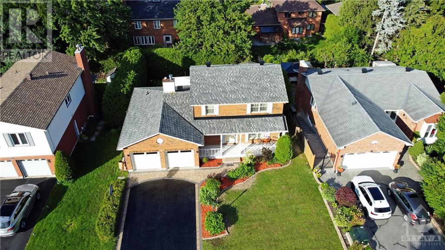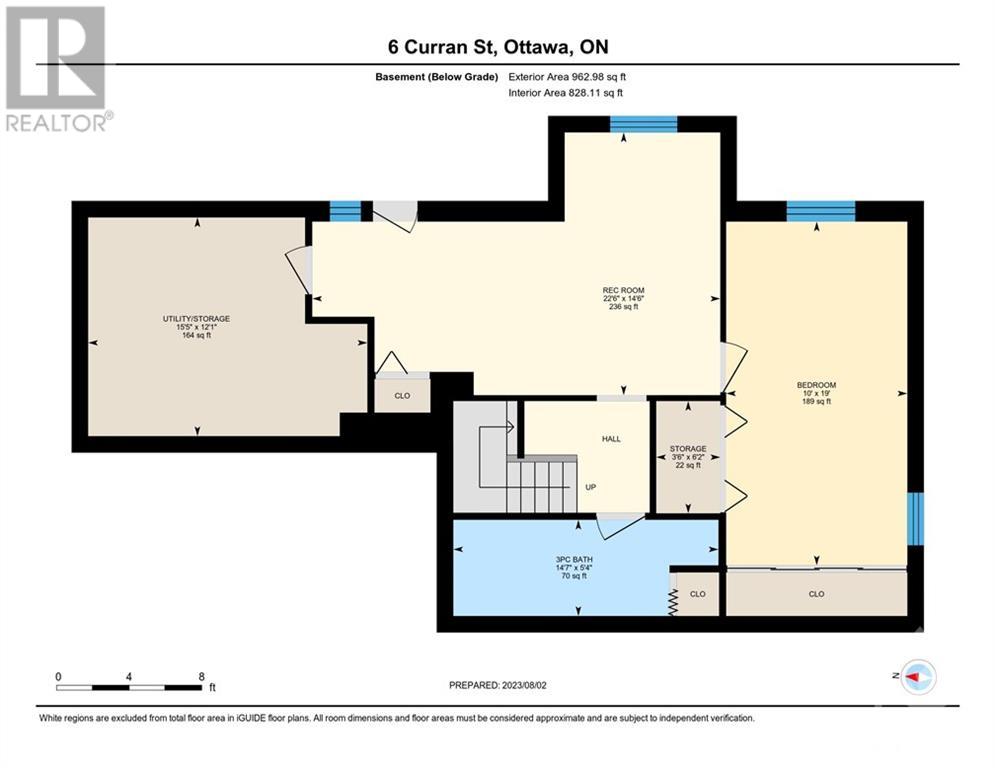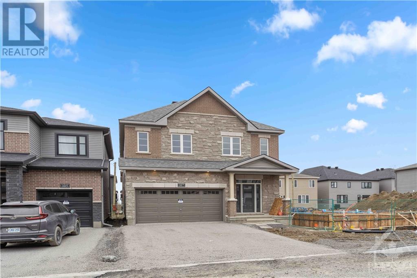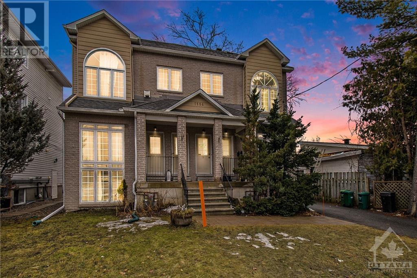
ABOUT THIS PROPERTY
PROPERTY DETAILS
| Bathroom Total | 4 |
| Bedrooms Total | 4 |
| Half Bathrooms Total | 1 |
| Year Built | 1982 |
| Cooling Type | Central air conditioning |
| Flooring Type | Hardwood, Laminate, Tile |
| Heating Type | Forced air |
| Heating Fuel | Natural gas |
| Stories Total | 2 |
| Primary Bedroom | Second level | 13'0" x 12'1" |
| Bedroom | Second level | 12'1" x 8'6" |
| Bedroom | Second level | 10'6" x 9'7" |
| 4pc Bathroom | Second level | Measurements not available |
| 3pc Ensuite bath | Second level | Measurements not available |
| Recreation room | Lower level | 22'6" x 14'6" |
| Bedroom | Lower level | 18'10" x 9'11" |
| 3pc Bathroom | Lower level | Measurements not available |
| Storage | Lower level | Measurements not available |
| Foyer | Main level | 6'6" x 5'8" |
| Living room | Main level | 13'8" x 11'8" |
| Dining room | Main level | 10'0" x 9'11" |
| Kitchen | Main level | 15'2" x 14'5" |
| Eating area | Main level | 8'6" x 5'0" |
| Family room | Main level | 14'0" x 11'0" |
| 2pc Bathroom | Main level | Measurements not available |
| Laundry room | Main level | 11'0" x 5'6" |
Property Type
Single Family
MORTGAGE CALCULATOR

