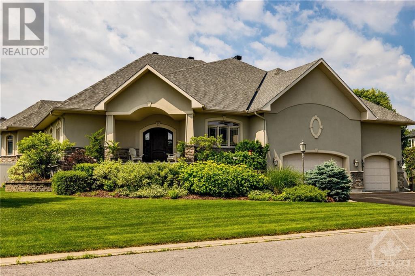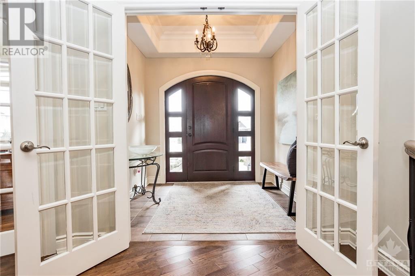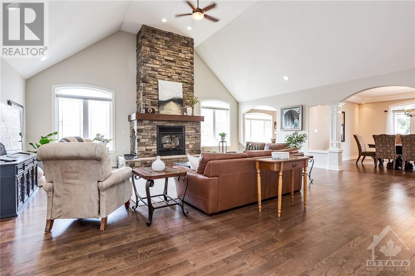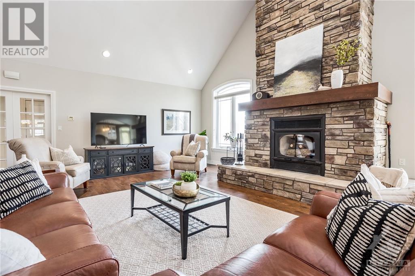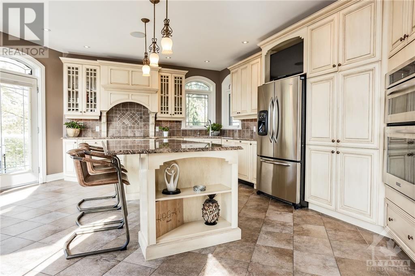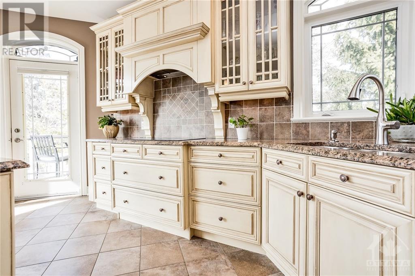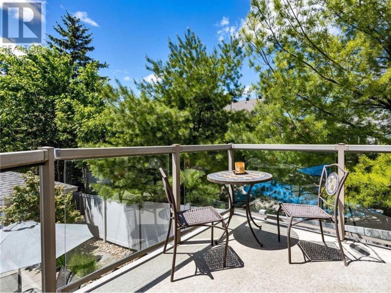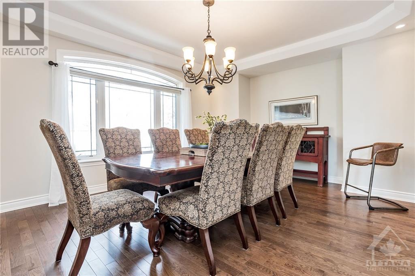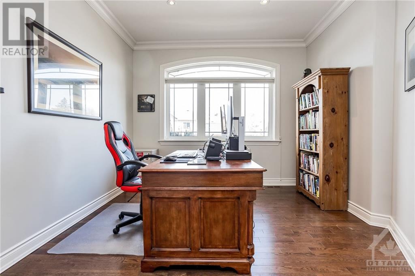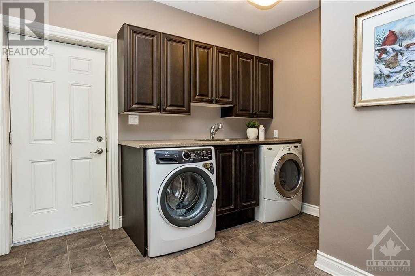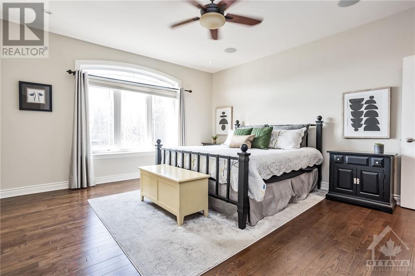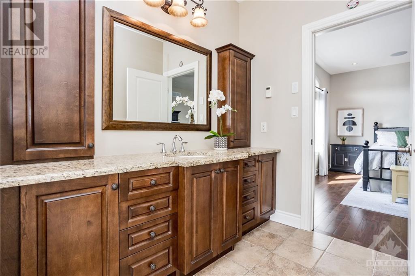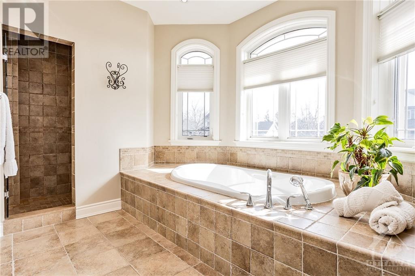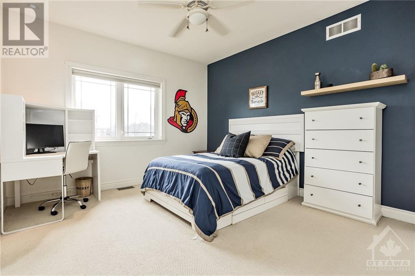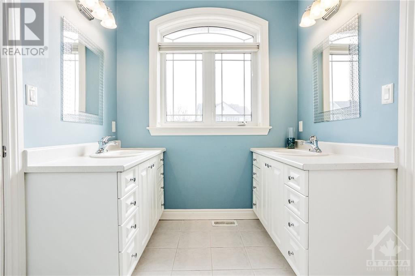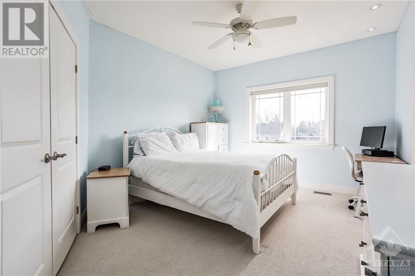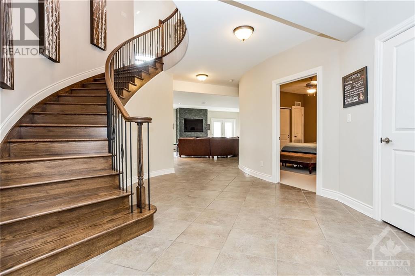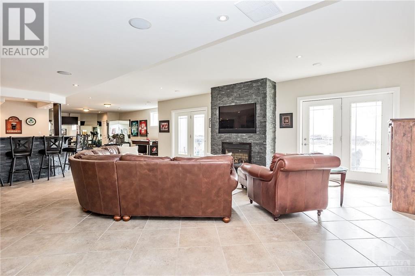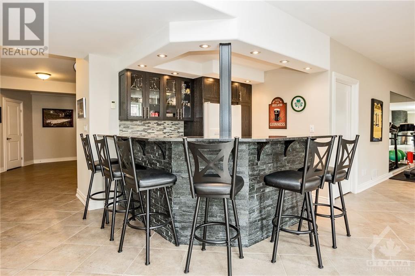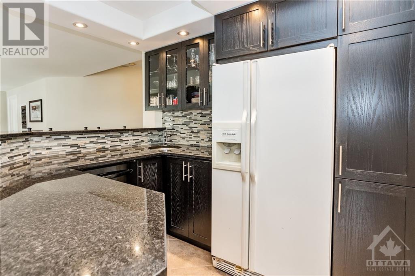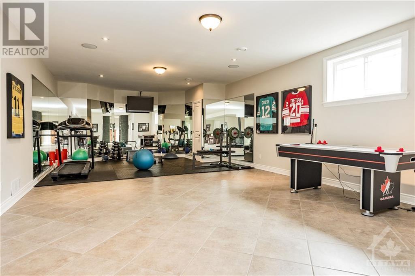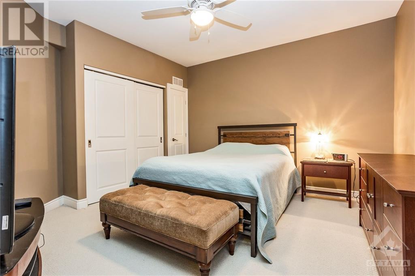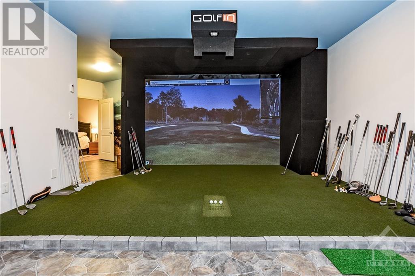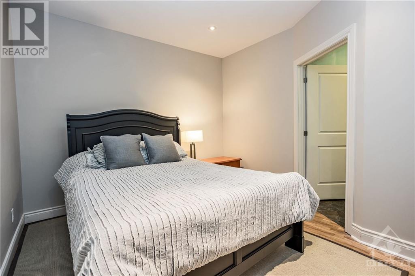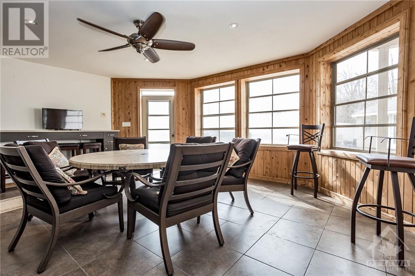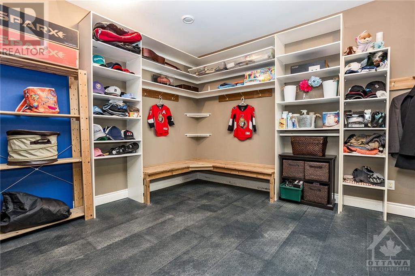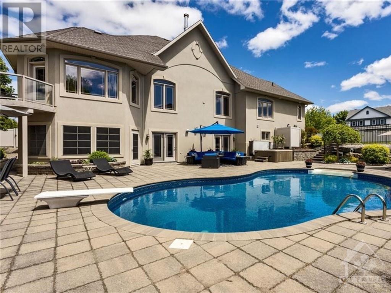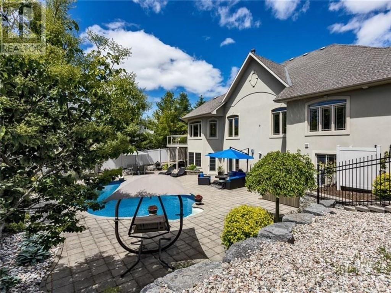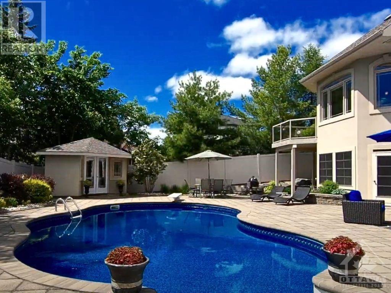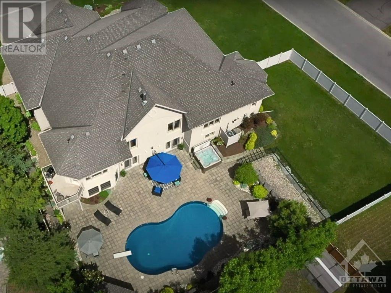
ABOUT THIS PROPERTY
PROPERTY DETAILS
| Bathroom Total | 4 |
| Bedrooms Total | 3 |
| Half Bathrooms Total | 1 |
| Year Built | 2007 |
| Cooling Type | Central air conditioning |
| Flooring Type | Mixed Flooring |
| Heating Type | Forced air |
| Heating Fuel | Natural gas |
| Stories Total | 1 |
| Gym | Lower level | 27'5" x 17'0" |
| 3pc Bathroom | Lower level | 13'5" x 7'10" |
| Porch | Lower level | 16'10" x 19'0" |
| Recreation room | Lower level | 26'6" x 19'10" |
| Mud room | Lower level | 16'0" x 14'0" |
| Den | Lower level | 14'0" x 13'5" |
| Den | Lower level | 11'6" x 7'2" |
| Other | Lower level | 15'1" x 12'0" |
| Primary Bedroom | Main level | 14'10" x 14'8" |
| 4pc Bathroom | Main level | 18'0" x 10'1" |
| Bedroom | Main level | 13'0" x 12'0" |
| Bedroom | Main level | 13'0" x 12'0" |
| Kitchen | Main level | 18'9" x 17'1" |
| Dining room | Main level | 15'0" x 13'4" |
| Great room | Main level | 27'0" x 25'1" |
| 4pc Ensuite bath | Main level | 12'7" x 7'0" |
| Office | Main level | 12'0" x 11'0" |
| Laundry room | Main level | 10'0" x 11'5" |
| 2pc Bathroom | Main level | Measurements not available |
Property Type
Single Family
MORTGAGE CALCULATOR

