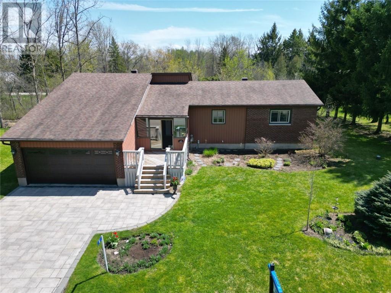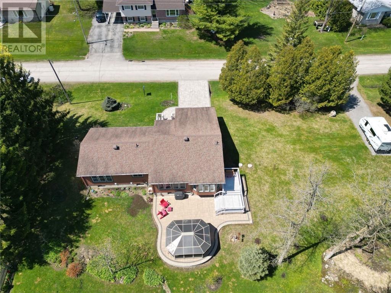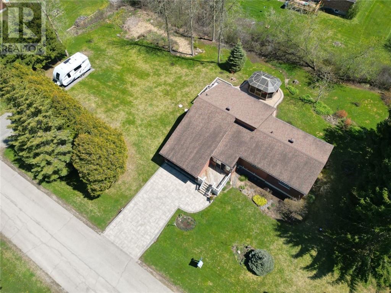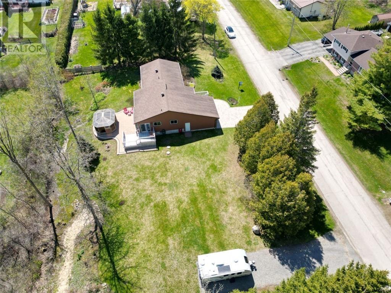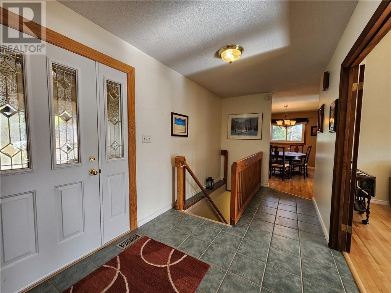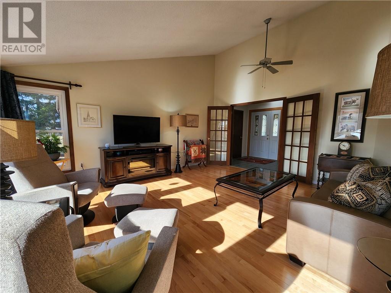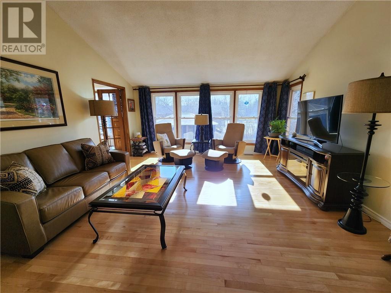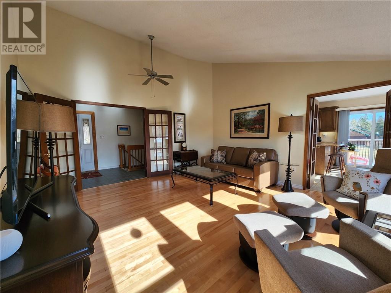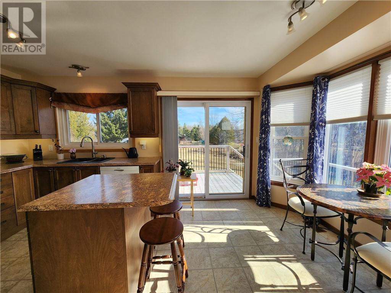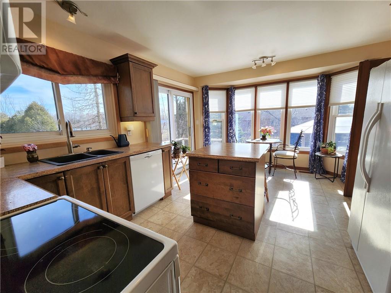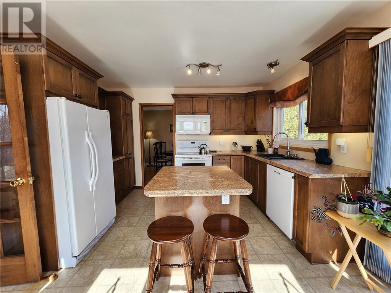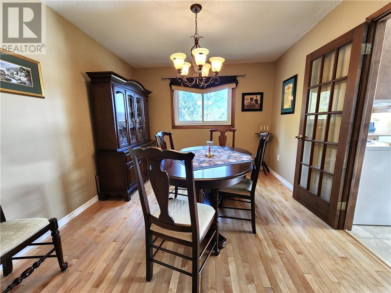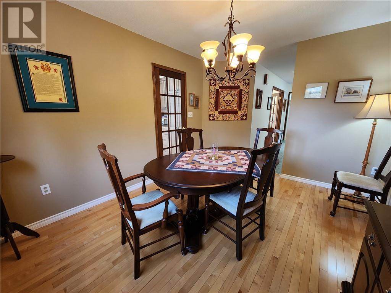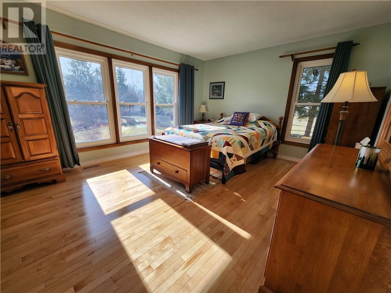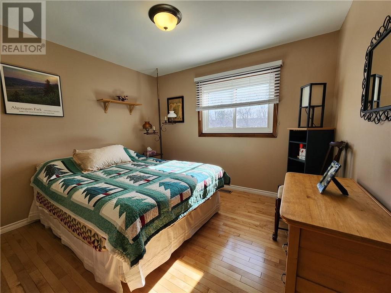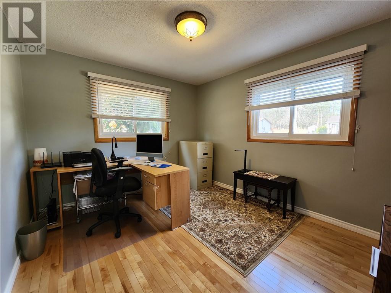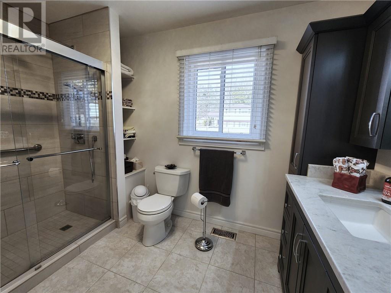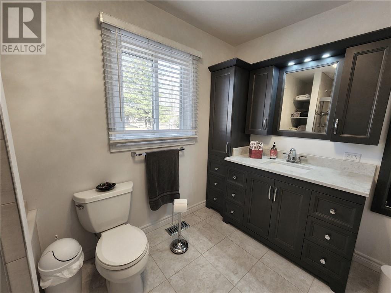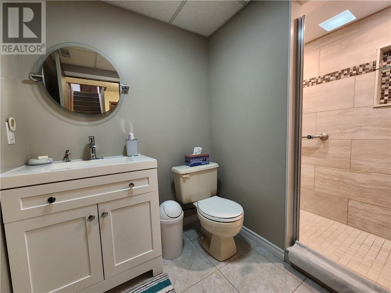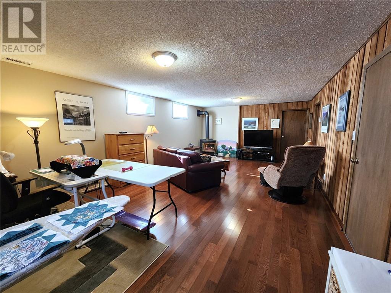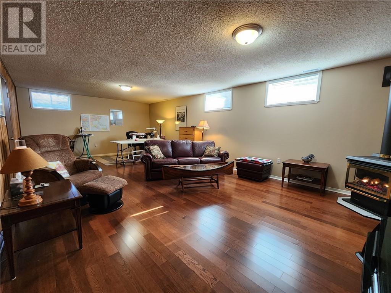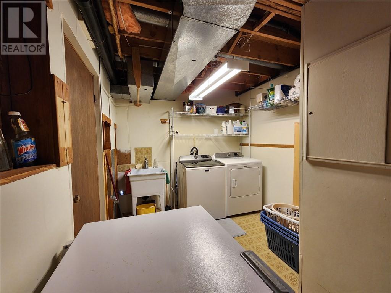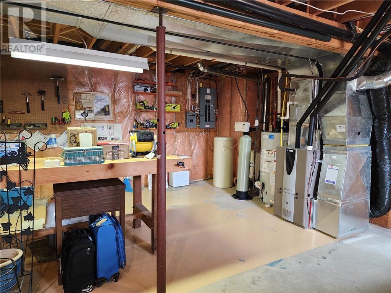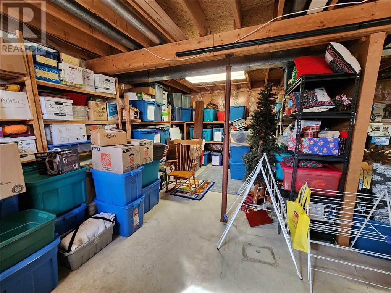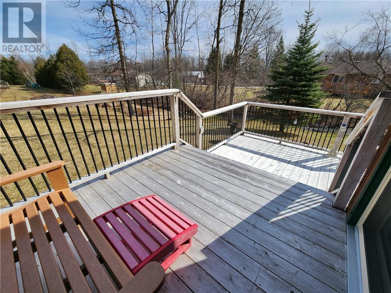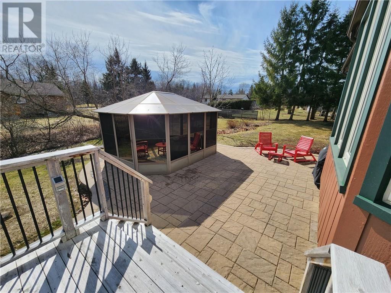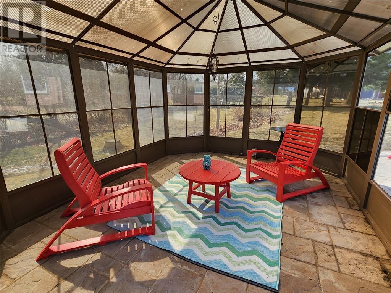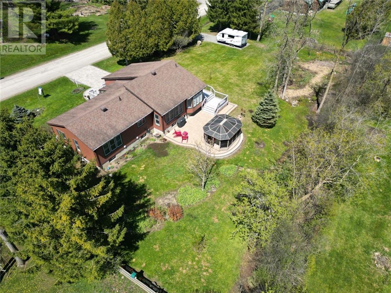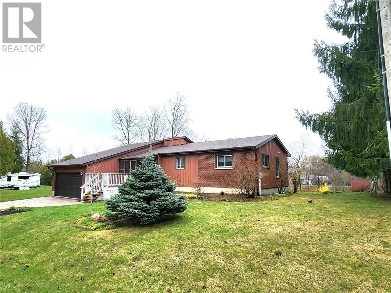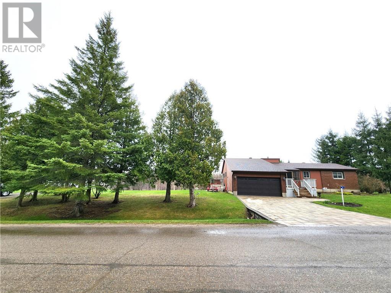
ABOUT THIS PROPERTY
PROPERTY DETAILS
| Bathroom Total | 2 |
| Bedrooms Total | 3 |
| Half Bathrooms Total | 0 |
| Year Built | 1985 |
| Cooling Type | Central air conditioning, Air exchanger |
| Flooring Type | Hardwood, Tile |
| Heating Type | Forced air |
| Heating Fuel | Natural gas |
| Stories Total | 1 |
| Family room/Fireplace | Basement | 27'3" x 14'10" |
| 3pc Bathroom | Basement | 6'2" x 9'0" |
| Laundry room | Basement | 9'4" x 9'0" |
| Storage | Basement | 28'0" x 21'10" |
| Workshop | Basement | Measurements not available |
| Utility room | Basement | Measurements not available |
| Other | Basement | 9'0" x 7'8" |
| Enclosed porch | Main level | 10'4" x 10'0" |
| Foyer | Main level | 7'6" x 15'6" |
| Other | Main level | Measurements not available |
| Living room | Main level | 17'6" x 15'6" |
| Kitchen | Main level | 16'6" x 12'6" |
| Dining room | Main level | 12'7" x 10'8" |
| 3pc Bathroom | Main level | 7'2" x 11'8" |
| Primary Bedroom | Main level | 15'2" x 12'6" |
| Bedroom | Main level | 11'9" x 10'7" |
| Bedroom | Main level | 12'6" x 11'3" |
Property Type
Single Family
MORTGAGE CALCULATOR
SIMILAR PROPERTIES

